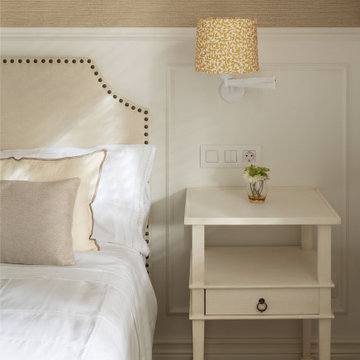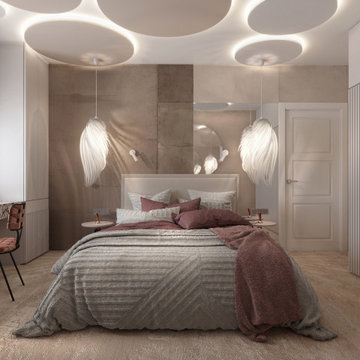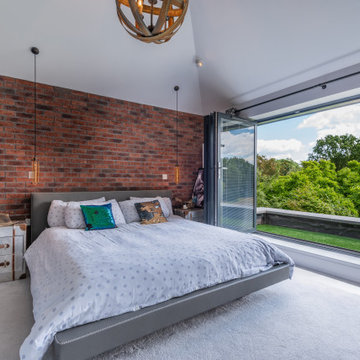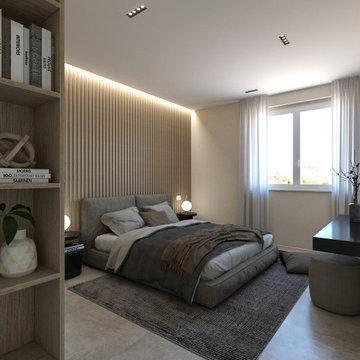中くらいな寝室 (折り上げ天井、三角天井) の写真
絞り込み:
資材コスト
並び替え:今日の人気順
写真 1〜20 枚目(全 3,197 枚)
1/4
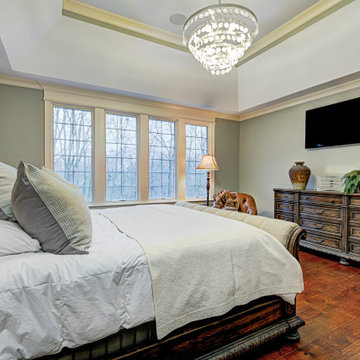
This home renovation project transformed unused, unfinished spaces into vibrant living areas. Each exudes elegance and sophistication, offering personalized design for unforgettable family moments.
This master bedroom's luxurious ambiance is highlighted by an elegant palette and a grand, opulent bed as its centerpiece. Statement lighting and curated decor add the perfect finishing touches to this sophisticated retreat.
Project completed by Wendy Langston's Everything Home interior design firm, which serves Carmel, Zionsville, Fishers, Westfield, Noblesville, and Indianapolis.
For more about Everything Home, see here: https://everythinghomedesigns.com/
To learn more about this project, see here: https://everythinghomedesigns.com/portfolio/fishers-chic-family-home-renovation/

This primary bedroom suite got the full designer treatment thanks to the gorgeous charcoal gray board and batten wall we designed and installed. New storage ottoman, bedside lamps and custom floral arrangements were the perfect final touches.
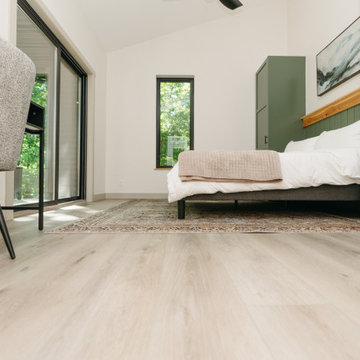
This LVP driftwood-inspired design balances overcast grey hues with subtle taupes. A smooth, calming style with a neutral undertone that works with all types of decor. With the Modin Collection, we have raised the bar on luxury vinyl plank. The result is a new standard in resilient flooring. Modin offers true embossed in register texture, a low sheen level, a rigid SPC core, an industry-leading wear layer, and so much more.

This bedroom is simple and light. The large window brings in a lot of natural light. The modern four-poster bed feels just perfect for the space.
デンバーにある中くらいなカントリー風のおしゃれな主寝室 (グレーの壁、淡色無垢フローリング、暖炉なし、茶色い床、三角天井)
デンバーにある中くらいなカントリー風のおしゃれな主寝室 (グレーの壁、淡色無垢フローリング、暖炉なし、茶色い床、三角天井)
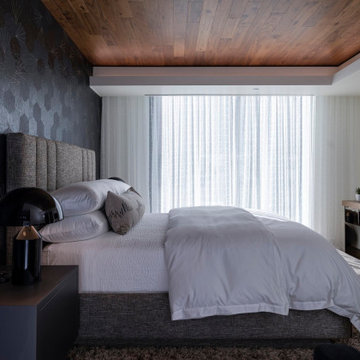
Bighorn Palm Desert architectural home bedroom with luxury design details. Photo by William MacCollum.
ロサンゼルスにある中くらいなモダンスタイルのおしゃれな客用寝室 (黒い壁、茶色い床、折り上げ天井) のインテリア
ロサンゼルスにある中くらいなモダンスタイルのおしゃれな客用寝室 (黒い壁、茶色い床、折り上げ天井) のインテリア
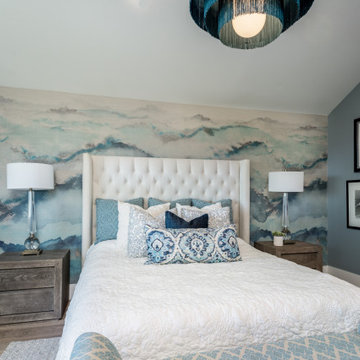
It all started with an amazing mural wallpaper from Phillip Jeffries, and then the most fantastic light added just the right amount of fun! Finished off with cozy and inviting bedding atop a light upholstered bed.

Japandi stye is a cross between a little Asian aesthetic and modern, with soft touches in between.
他の地域にある中くらいなミッドセンチュリースタイルのおしゃれな客用寝室 (ベージュの壁、ライムストーンの床、ベージュの床、三角天井)
他の地域にある中くらいなミッドセンチュリースタイルのおしゃれな客用寝室 (ベージュの壁、ライムストーンの床、ベージュの床、三角天井)
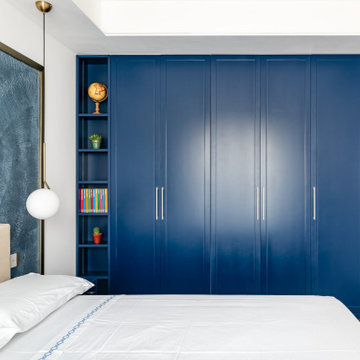
La zona notte si tinge di un Blu notte e di dettagli dorati, per creare un atmosfera calma e rilassante. L’armadio su misura a diverse profondità viene suddiviso in 5 ante telaio di eguale dimensione, con ai lati mensole interscambiabili retroilluminate.
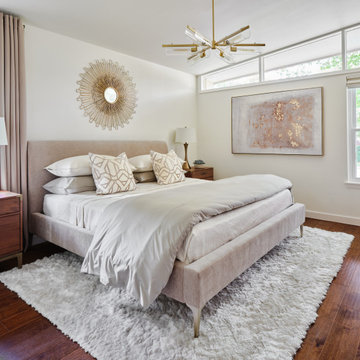
The vaulted ceiling and clerestory windows in this mid century modern master suite provide a striking architectural backdrop for the newly remodeled space. A mid century mirror and light fixture enhance the design. The team designed a custom built in closet with sliding bamboo doors. The smaller closet was enlarged from 6' wide to 9' wide by taking a portion of the closet space from an adjoining bedroom.
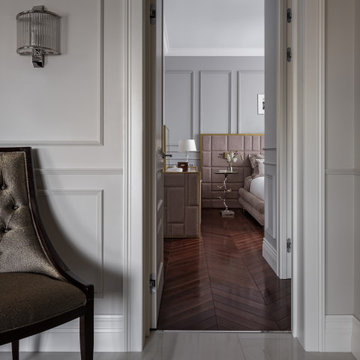
Дизайн-проект реализован Архитектором-Дизайнером Екатериной Ялалтыновой. Комплектация и декорирование - Бюро9.
モスクワにある中くらいなトランジショナルスタイルのおしゃれな主寝室 (グレーの壁、無垢フローリング、茶色い床、折り上げ天井、パネル壁) のインテリア
モスクワにある中くらいなトランジショナルスタイルのおしゃれな主寝室 (グレーの壁、無垢フローリング、茶色い床、折り上げ天井、パネル壁) のインテリア
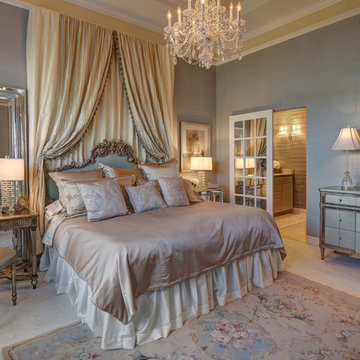
master bedroom, bed canopy, bed drapery, window drapery, chandelier, accent molding, accent crown,
The window view is of the many townhomes below the ridge and adding the sheer cafe curtains blurred the view while allowing the beautiful blue sky and distant mountain ridge be the focal. Using the client's existing chandelier that was once inthe dining room of her preivous home added the right elegant touch to this bedroom. the 12 ft ceilings needed a defination so we added additional molding avoe the window to accent a paint color that we also used in the ceilign tray center. upholtered headboard adds more elegance to this soft dreamy master bedroom. Lastly, we altered the existing drapery from her previous residence because she loved the fabric and didn't want to waste it and made the bed canopy and drapery by adding an accent fabric. The door to the bathroom was a problem so we designed a hidden hardware rolling door instead of a sliding barn door. its is perfect and we added mirror in the side lights to reflect the view while providing privacy for the bathroom.

An attic bedroom renovation in a contemporary Scandi style using bespoke oak cabinetry with black metal detailing. Includes a new walk in wardrobe, bespoke dressing table and new bed and armchair. Simple white walls, voile curtains, textured cushions, throws and rugs soften the look. Modern lighting creates a relaxing atmosphere by night, while the voile curtains filter & enhance the daylight.
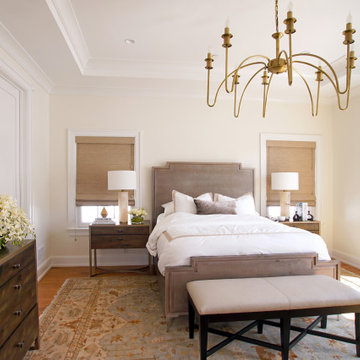
Echoing the same modern classic feel, we chose a wood frame bed in a grayish wood tone and paired that with medium brown nightstands and a dresser with antique brass details. A dark wood framed bench with beige upholstery sits at the end of the bed. Table lamps made of stone and with brass details, provided just the right touch of sophistication to the space. Matching that is a unique brass chandelier. A dark framed mirror with brass accents is placed above the dresser to provide visual appeal and to give lightness to the space. Finally, an area rug with classical elements gives added warmth to the space.
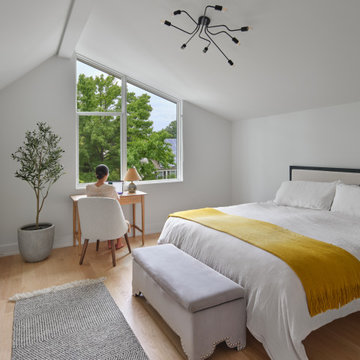
Second Floor Bedroom of the Accessory Dwelling Unit functions as a guest bedroom and home office.
フィラデルフィアにある中くらいなコンテンポラリースタイルのおしゃれな客用寝室 (グレーの壁、淡色無垢フローリング、暖炉なし、三角天井) のインテリア
フィラデルフィアにある中くらいなコンテンポラリースタイルのおしゃれな客用寝室 (グレーの壁、淡色無垢フローリング、暖炉なし、三角天井) のインテリア
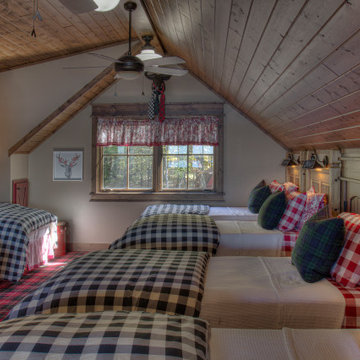
Cabin Bunk Room with Plaid Carpet, Wood Ceilings, and Gingham Bedding
ミネアポリスにある中くらいなカントリー風のおしゃれな客用寝室 (ベージュの壁、カーペット敷き、赤い床、三角天井) のレイアウト
ミネアポリスにある中くらいなカントリー風のおしゃれな客用寝室 (ベージュの壁、カーペット敷き、赤い床、三角天井) のレイアウト
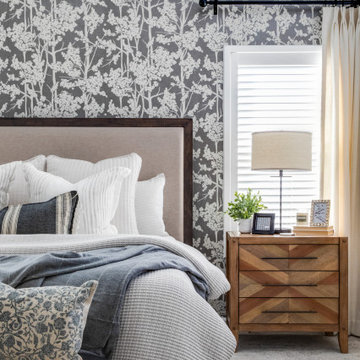
design by: Kennedy Cole Interior Design
build by: Well Done
photos by: Chad Mellon
オレンジカウンティにある中くらいなトランジショナルスタイルのおしゃれな主寝室 (白い壁、カーペット敷き、グレーの床、三角天井、壁紙) のインテリア
オレンジカウンティにある中くらいなトランジショナルスタイルのおしゃれな主寝室 (白い壁、カーペット敷き、グレーの床、三角天井、壁紙) のインテリア
中くらいな寝室 (折り上げ天井、三角天井) の写真
1
