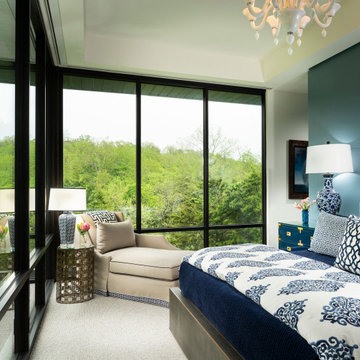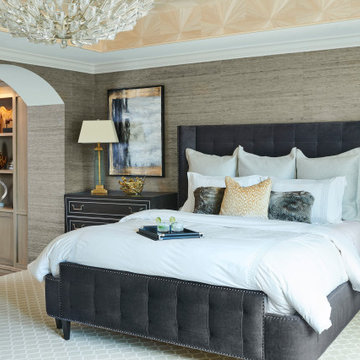主寝室 (折り上げ天井、三角天井、両方向型暖炉) の写真
絞り込み:
資材コスト
並び替え:今日の人気順
写真 1〜20 枚目(全 108 枚)
1/5

This Main Bedroom Retreat has gray walls and off white woodwork. The two sided fireplace is shared with the master bath. The doors exit to a private deck or the large family deck for access to the pool and hot tub.
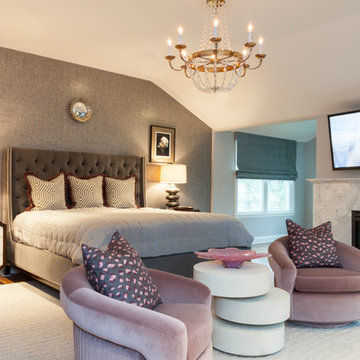
Toni Deis
ニューヨークにあるトランジショナルスタイルのおしゃれな主寝室 (グレーの壁、石材の暖炉まわり、三角天井、壁紙、両方向型暖炉、茶色い床、無垢フローリング) のインテリア
ニューヨークにあるトランジショナルスタイルのおしゃれな主寝室 (グレーの壁、石材の暖炉まわり、三角天井、壁紙、両方向型暖炉、茶色い床、無垢フローリング) のインテリア

This master bedroom is dominated by the salvaged door, which was repurposed as a headboard. The french nightstands and lamps tone down the masculine energy of the headboard and created a perfect balance in this master suite. Gray linen drapes are blackout lined and close all the way for privacy at night.
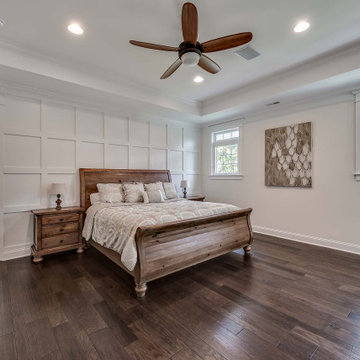
フィラデルフィアにあるトラディショナルスタイルのおしゃれな主寝室 (ベージュの壁、無垢フローリング、両方向型暖炉、石材の暖炉まわり、茶色い床、折り上げ天井、羽目板の壁)
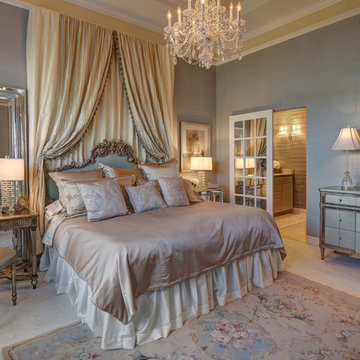
master bedroom, bed canopy, bed drapery, window drapery, chandelier, accent molding, accent crown,
The window view is of the many townhomes below the ridge and adding the sheer cafe curtains blurred the view while allowing the beautiful blue sky and distant mountain ridge be the focal. Using the client's existing chandelier that was once inthe dining room of her preivous home added the right elegant touch to this bedroom. the 12 ft ceilings needed a defination so we added additional molding avoe the window to accent a paint color that we also used in the ceilign tray center. upholtered headboard adds more elegance to this soft dreamy master bedroom. Lastly, we altered the existing drapery from her previous residence because she loved the fabric and didn't want to waste it and made the bed canopy and drapery by adding an accent fabric. The door to the bathroom was a problem so we designed a hidden hardware rolling door instead of a sliding barn door. its is perfect and we added mirror in the side lights to reflect the view while providing privacy for the bathroom.
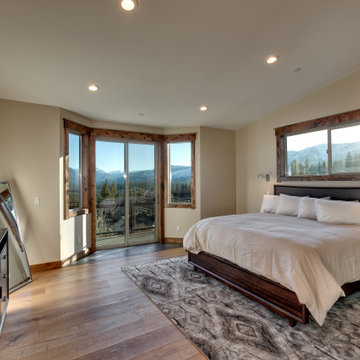
他の地域にある広いトランジショナルスタイルのおしゃれな主寝室 (ベージュの壁、淡色無垢フローリング、両方向型暖炉、タイルの暖炉まわり、三角天井) のレイアウト

ボルチモアにある広いトラディショナルスタイルのおしゃれな主寝室 (グレーの壁、無垢フローリング、両方向型暖炉、タイルの暖炉まわり、茶色い床、三角天井、塗装板張りの壁) のレイアウト
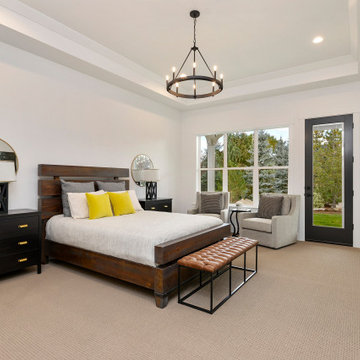
Farmhouse is all about the simple life and what can be better than starting your day with a view of the Idaho pines out of these huge windows? Just off to the left is a see-through fireplace that leads into the master bath.
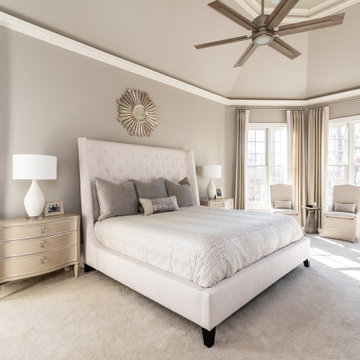
This Master Bedroom is a nice tranquil get away from the stress of a long day at work. We lightened up the dark, heavy furniture and color scheme. Added a pearlescent finish to the multi-tiered tray ceiling for a bit of sparkle!
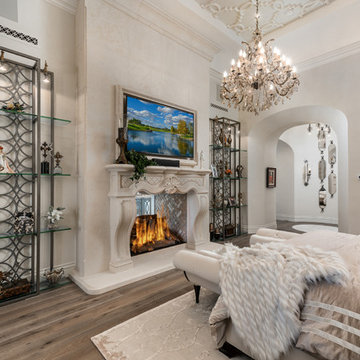
We love this master bedroom's double sided fireplace, custom chandeliers, and arched entryways.
フェニックスにある巨大な地中海スタイルのおしゃれな主寝室 (白い壁、濃色無垢フローリング、両方向型暖炉、石材の暖炉まわり、茶色い床、折り上げ天井、パネル壁)
フェニックスにある巨大な地中海スタイルのおしゃれな主寝室 (白い壁、濃色無垢フローリング、両方向型暖炉、石材の暖炉まわり、茶色い床、折り上げ天井、パネル壁)

This decades-old bathroom had a perplexing layout. A corner bidet had never worked, a toilet stood out almost in the center of the space, and stairs were the only way to negotiate an enormous tub. Inspite of the vast size of the bathroom it had little countertop work area and no storage space. In a nutshell: For all the square footage, the bathroom wasn’t indulgent or efficient. In addition, the homeowners wanted the bathroom to feel spa-like and restful.
Our design team collaborated with the homeowners to create a streamlined, elegant space with loads of natural light, luxe touches and practical storage. In went a double vanity with plenty of elbow room, plus under lighted cabinets in a warm, rich brown to hide and organize all the extras. In addition a free-standing tub underneath a window nook, with a glassed-in, roomy shower just steps away.
This bathroom is all about the details and the countertop and the fireplace are no exception. The former is leathered quartzite with a less reflective finish that has just enough texture and a hint of sheen to keep it from feeling too glam. Topped by a 12-inch backsplash, with faucets mounted directly on the wall, for a little more unexpected visual punch.
Finally a double-sided fireplace unites the master bathroom with the adjacent bedroom. On the bedroom side, the fireplace surround is a floor-to-ceiling marble slab and a lighted alcove creates continuity with the accent lighting throughout the bathroom.
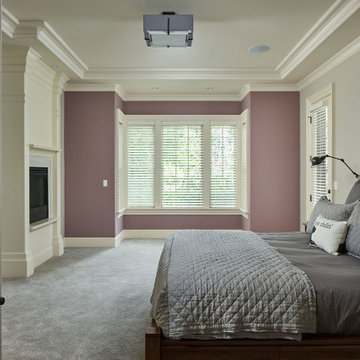
In a warm and spacious primary bedroom, large windows invite plenty of natural light. One wall is painted a lovely mauve accented with crown molding throughout. The fireplace with tile and columned surround is double sided, seeing through to the primary ensuite bathroom.

The Sonoma Farmhaus project was designed for a cycling enthusiast with a globally demanding professional career, who wanted to create a place that could serve as both a retreat of solitude and a hub for gathering with friends and family. Located within the town of Graton, California, the site was chosen not only to be close to a small town and its community, but also to be within cycling distance to the picturesque, coastal Sonoma County landscape.
Taking the traditional forms of farmhouse, and their notions of sustenance and community, as inspiration, the project comprises an assemblage of two forms - a Main House and a Guest House with Bike Barn - joined in the middle by a central outdoor gathering space anchored by a fireplace. The vision was to create something consciously restrained and one with the ground on which it stands. Simplicity, clear detailing, and an innate understanding of how things go together were all central themes behind the design. Solid walls of rammed earth blocks, fabricated from soils excavated from the site, bookend each of the structures.
According to the owner, the use of simple, yet rich materials and textures...“provides a humanness I’ve not known or felt in any living venue I’ve stayed, Farmhaus is an icon of sustenance for me".
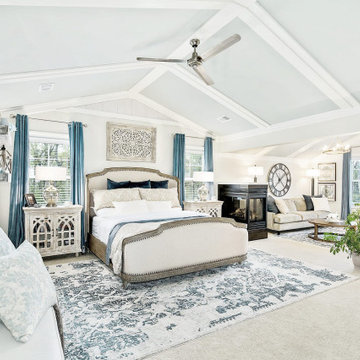
A rustic coastal retreat created to give our clients a sanctuary and place to escape the from the ebbs and flows of life.
フィラデルフィアにある巨大なビーチスタイルのおしゃれな主寝室 (ベージュの壁、カーペット敷き、両方向型暖炉、タイルの暖炉まわり、ベージュの床、三角天井、板張り壁)
フィラデルフィアにある巨大なビーチスタイルのおしゃれな主寝室 (ベージュの壁、カーペット敷き、両方向型暖炉、タイルの暖炉まわり、ベージュの床、三角天井、板張り壁)
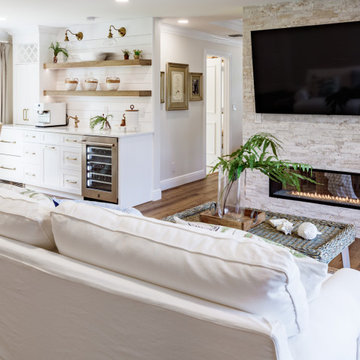
On the sitting room side, there is an intimate area for watching TV and a coffee/breakfast bar. The double sided gas fireplace an be seen from both sides.
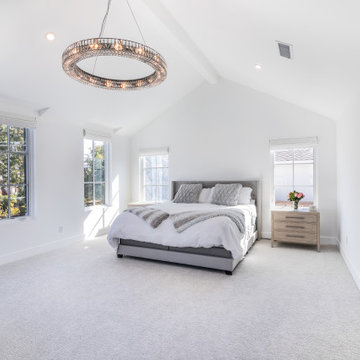
Large master bedroom with two-side fireplace, high vaulted ceiling, white walls, and high-end designer furniture.
サンフランシスコにある広いモダンスタイルのおしゃれな主寝室 (白い壁、カーペット敷き、両方向型暖炉、グレーの床、三角天井)
サンフランシスコにある広いモダンスタイルのおしゃれな主寝室 (白い壁、カーペット敷き、両方向型暖炉、グレーの床、三角天井)
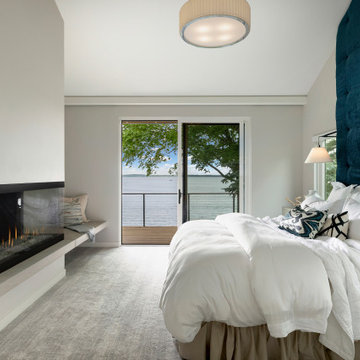
ミネアポリスにあるコンテンポラリースタイルのおしゃれな主寝室 (白い壁、カーペット敷き、両方向型暖炉、金属の暖炉まわり、グレーの床、三角天井) のレイアウト
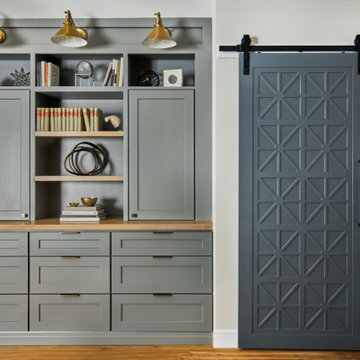
A three dimensional sliding door adorns the entry to the primary bathroom. An adjacent built-in functions as a stylish dresser for storing clothes with a few shelves for the most cherished of books and collected accessories.
主寝室 (折り上げ天井、三角天井、両方向型暖炉) の写真
1
