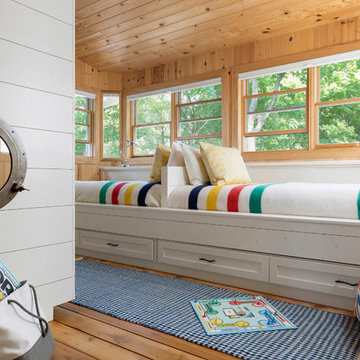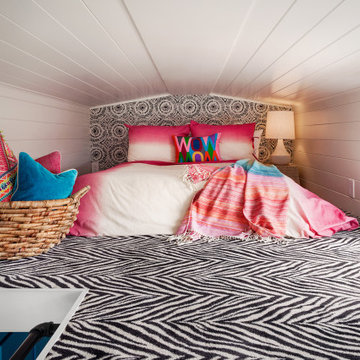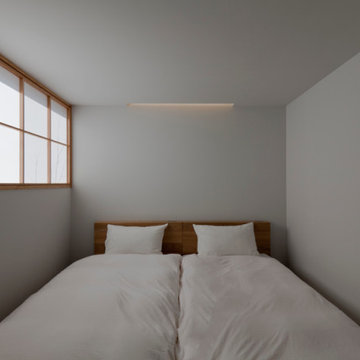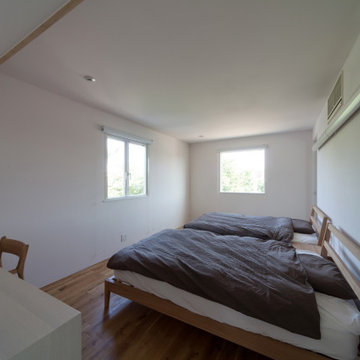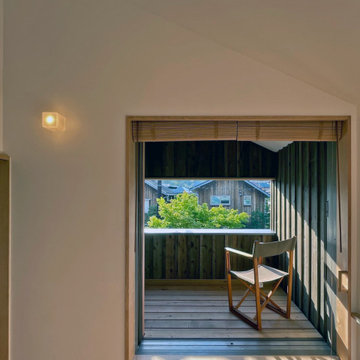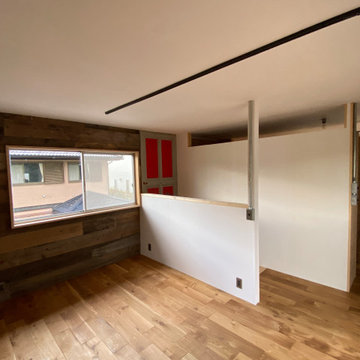小さな寝室 (塗装板張りの天井、塗装板張りの壁) の写真
絞り込み:
資材コスト
並び替え:今日の人気順
写真 1〜20 枚目(全 34 枚)
1/4
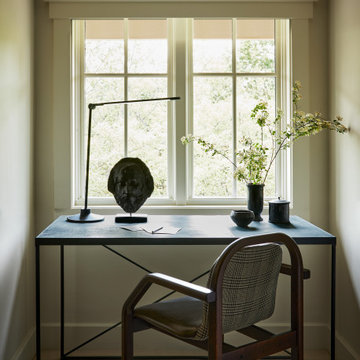
A country club respite for our busy professional Bostonian clients. Our clients met in college and have been weekending at the Aquidneck Club every summer for the past 20+ years. The condos within the original clubhouse seldom come up for sale and gather a loyalist following. Our clients jumped at the chance to be a part of the club's history for the next generation. Much of the club’s exteriors reflect a quintessential New England shingle style architecture. The internals had succumbed to dated late 90s and early 2000s renovations of inexpensive materials void of craftsmanship. Our client’s aesthetic balances on the scales of hyper minimalism, clean surfaces, and void of visual clutter. Our palette of color, materiality & textures kept to this notion while generating movement through vintage lighting, comfortable upholstery, and Unique Forms of Art.
A Full-Scale Design, Renovation, and furnishings project.
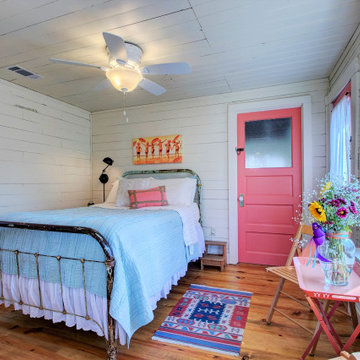
This was a rehabilitation project from a 1926 maid's quarters into a guesthouse. Tiny house.
リトルロックにある小さなシャビーシック調のおしゃれな寝室 (白い壁、無垢フローリング、茶色い床、塗装板張りの天井、塗装板張りの壁) のインテリア
リトルロックにある小さなシャビーシック調のおしゃれな寝室 (白い壁、無垢フローリング、茶色い床、塗装板張りの天井、塗装板張りの壁) のインテリア
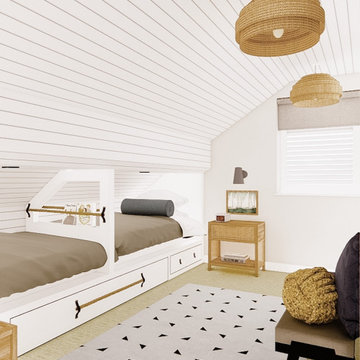
This attic room needed space for three little guests. We proposed two cosy bunks with a third pull-out trundle bed and lots of storage for all of those sleepover essentials!
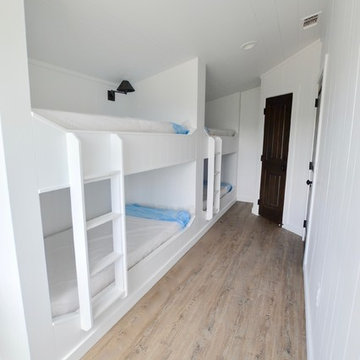
Extra sleeping quarters for large family get togethers
オースティンにある小さなトランジショナルスタイルのおしゃれな客用寝室 (白い壁、淡色無垢フローリング、茶色い床、塗装板張りの天井、塗装板張りの壁) のインテリア
オースティンにある小さなトランジショナルスタイルのおしゃれな客用寝室 (白い壁、淡色無垢フローリング、茶色い床、塗装板張りの天井、塗装板張りの壁) のインテリア
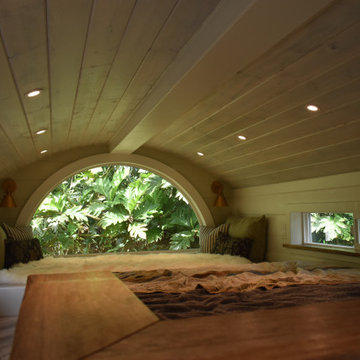
The sleeping loft with a half-moon window, recessed lighting, a queen bed, and room for reading
ハワイにある小さなシャビーシック調のおしゃれなロフト寝室 (緑の壁、クッションフロア、グレーの床、塗装板張りの天井、塗装板張りの壁)
ハワイにある小さなシャビーシック調のおしゃれなロフト寝室 (緑の壁、クッションフロア、グレーの床、塗装板張りの天井、塗装板張りの壁)
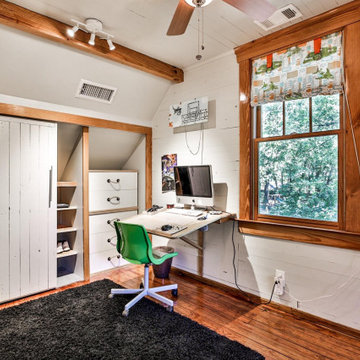
Loft style bedroom is a small spece with tongue and groove ceiling built-in bed, dresser and sliding door to enter the room as well as the closet door slides in front of the dresser when opening. There is plenty of storage space in built in drawers under the bed!
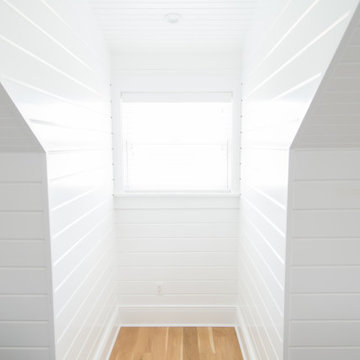
Imaging the view from this bed, on the 4th floor of the home, overlooking the beach on Lake Michigan. You can easily see the city of Chicago across the Lake. There a 2 small alcoves that have windows that pull enormous amounts of light in.
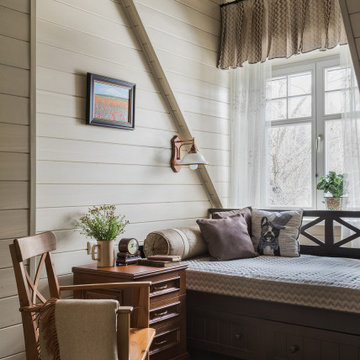
Спальня в гостевом загородном доме на мансардном этаже 12 м2.
モスクワにある小さなトラディショナルスタイルのおしゃれな客用寝室 (ベージュの壁、磁器タイルの床、茶色い床、塗装板張りの天井、塗装板張りの壁)
モスクワにある小さなトラディショナルスタイルのおしゃれな客用寝室 (ベージュの壁、磁器タイルの床、茶色い床、塗装板張りの天井、塗装板張りの壁)
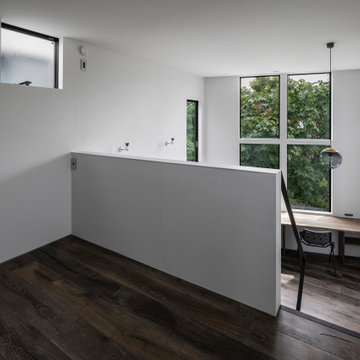
東京23区にある小さなコンテンポラリースタイルのおしゃれなロフト寝室 (白い壁、濃色無垢フローリング、暖炉なし、グレーの床、塗装板張りの天井、塗装板張りの壁、照明、白い天井、グレーと黒) のレイアウト
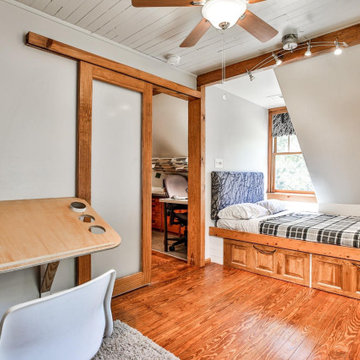
Loft style bedroom is a small spece with tongue and groove ceiling built-in bed, dresser and sliding door to enter the room as well as the closet door slides in front of the dresser when opening. There is plenty of storage space in built in drawers under the bed!
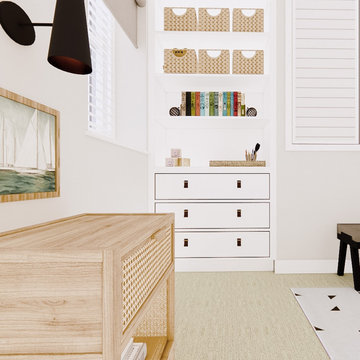
This attic room needed space for three little guests. We proposed two cosy bunks with a third pull-out trundle bed and lots of storage for all of those sleepover essentials!
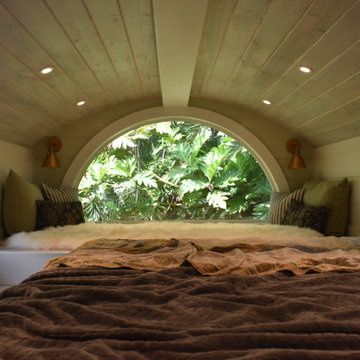
I love working with clients that have ideas that I have been waiting to bring to life. All of the owner requests were things I had been wanting to try in an Oasis model. The table and seating area in the circle window bump out that normally had a bar spanning the window; the round tub with the rounded tiled wall instead of a typical angled corner shower; an extended loft making a big semi circle window possible that follows the already curved roof. These were all ideas that I just loved and was happy to figure out. I love how different each unit can turn out to fit someones personality.
The Oasis model is known for its giant round window and shower bump-out as well as 3 roof sections (one of which is curved). The Oasis is built on an 8x24' trailer. We build these tiny homes on the Big Island of Hawaii and ship them throughout the Hawaiian Islands.
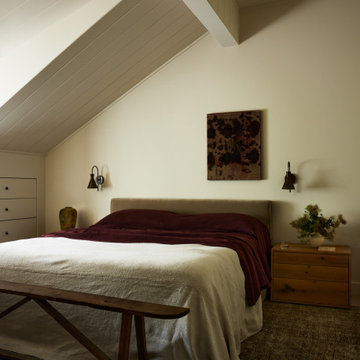
A country club respite for our busy professional Bostonian clients. Our clients met in college and have been weekending at the Aquidneck Club every summer for the past 20+ years. The condos within the original clubhouse seldom come up for sale and gather a loyalist following. Our clients jumped at the chance to be a part of the club's history for the next generation. Much of the club’s exteriors reflect a quintessential New England shingle style architecture. The internals had succumbed to dated late 90s and early 2000s renovations of inexpensive materials void of craftsmanship. Our client’s aesthetic balances on the scales of hyper minimalism, clean surfaces, and void of visual clutter. Our palette of color, materiality & textures kept to this notion while generating movement through vintage lighting, comfortable upholstery, and Unique Forms of Art.
A Full-Scale Design, Renovation, and furnishings project.
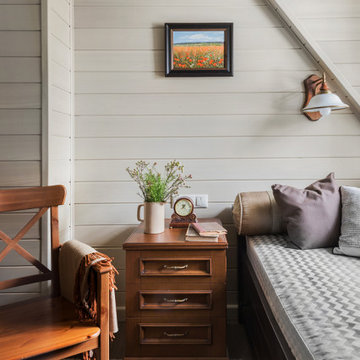
Спальня в гостевом загородном доме на мансардном этаже 12 м2.
モスクワにある小さなトラディショナルスタイルのおしゃれな客用寝室 (ベージュの壁、磁器タイルの床、茶色い床、塗装板張りの天井、塗装板張りの壁) のインテリア
モスクワにある小さなトラディショナルスタイルのおしゃれな客用寝室 (ベージュの壁、磁器タイルの床、茶色い床、塗装板張りの天井、塗装板張りの壁) のインテリア
小さな寝室 (塗装板張りの天井、塗装板張りの壁) の写真
1
