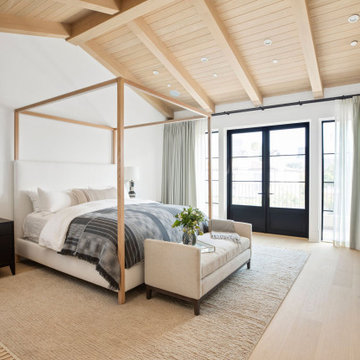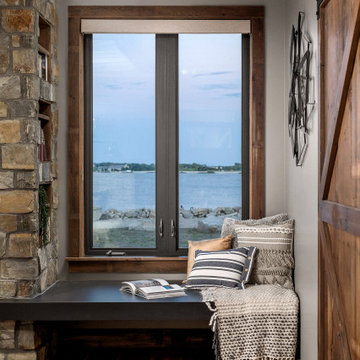寝室 (塗装板張りの天井、標準型暖炉、全タイプの暖炉まわり) の写真
絞り込み:
資材コスト
並び替え:今日の人気順
写真 1〜20 枚目(全 55 枚)
1/4
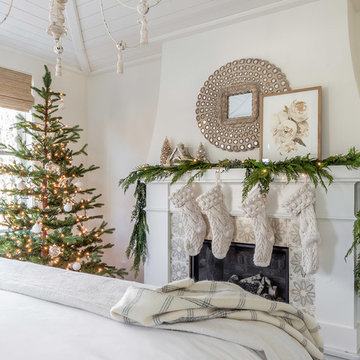
Cozy all year round in this sun-soaked primary suite!
•
Whole Home Renovation + Addition, 1879 Built Home
Wellesley, MA
ボストンにある広いカントリー風のおしゃれな主寝室 (白い壁、標準型暖炉、タイルの暖炉まわり、濃色無垢フローリング、塗装板張りの天井) のインテリア
ボストンにある広いカントリー風のおしゃれな主寝室 (白い壁、標準型暖炉、タイルの暖炉まわり、濃色無垢フローリング、塗装板張りの天井) のインテリア

オレンジカウンティにあるカントリー風のおしゃれな寝室 (白い壁、無垢フローリング、標準型暖炉、石材の暖炉まわり、茶色い床、表し梁、塗装板張りの天井、三角天井、パネル壁)
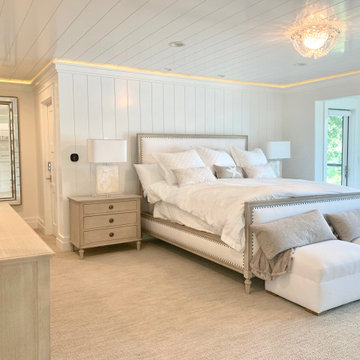
Master bedroom with a beautiful lake view by Mike Scorziell in Lake Arrowhead, California. Featuring built-in glass cabinets, custom stone fireplace, and lounge area.
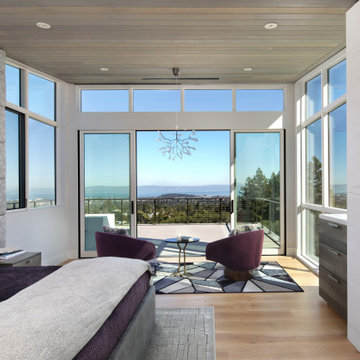
Master suite concept: A spa-like retreat from a busy world. Featuring floor-to-ceiling windows on three sides. The floor-to-ceiling headboard adds warmth, comfort and texture to the space. As Randy puts it, “You’re up in the sky up there. It’s not like a treehouse, it’s like a perch in the heavens.” Motorized shades on all 3 sides of the room retract into the wood-planked ceiling, stained a gentle gray. Honed Dolomite marble slab on fireplace façade and built-in dresser. Randy used combination of SketchUp model and Google Earth to ensure the owners they would still get an amazing view while lying in bed. The room opens up to an outdoor patio with a firepit and loveseat. The built-in dresser fills one window pane to block the view into the bedroom from below.
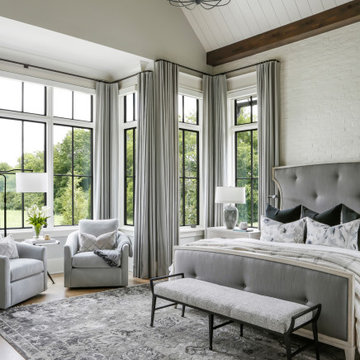
ナッシュビルにある広いカントリー風のおしゃれな主寝室 (グレーの壁、無垢フローリング、標準型暖炉、レンガの暖炉まわり、茶色い床、塗装板張りの天井、レンガ壁) のインテリア
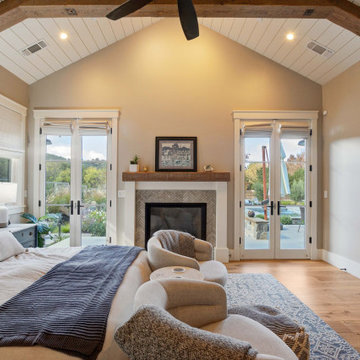
サンフランシスコにある広いカントリー風のおしゃれな主寝室 (ベージュの壁、無垢フローリング、標準型暖炉、タイルの暖炉まわり、茶色い床、塗装板張りの天井) のインテリア
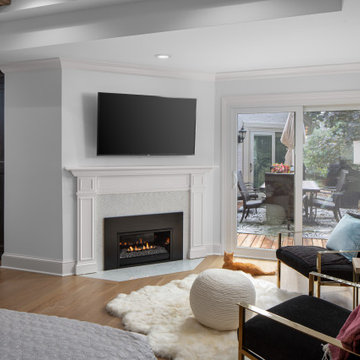
A stunning Bedroom with white walls and a wall of built-in cabinets for closest storage. The fireplace tile surround is a classic chevron pattern.
カンザスシティにある広いトランジショナルスタイルのおしゃれな主寝室 (白い壁、淡色無垢フローリング、標準型暖炉、タイルの暖炉まわり、塗装板張りの天井) のレイアウト
カンザスシティにある広いトランジショナルスタイルのおしゃれな主寝室 (白い壁、淡色無垢フローリング、標準型暖炉、タイルの暖炉まわり、塗装板張りの天井) のレイアウト
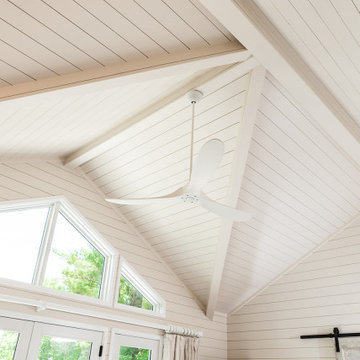
Beautiful soft bedroom design for a contemporary lake house in the shores of Lake Champlain in Essex, NY. Soft neutrals, plush fabrics and linen bed coverings. An inset gas fireplace grounds the space with a custom made wood mantle.
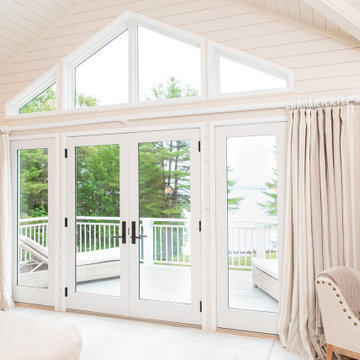
A lake house master bedroom with Ship-lap walls and ceiling. A serene and relaxing space overlooking Lake Champlain in upstate NY. Warm whites and plush linen fabrics elevate the space. Drift wood accents and wool rugs in neutral colors accent the coastal feel without overtaking the design.
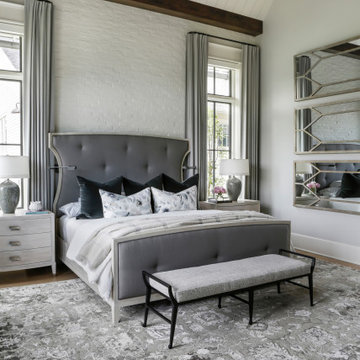
ナッシュビルにある広いカントリー風のおしゃれな主寝室 (グレーの壁、無垢フローリング、標準型暖炉、レンガの暖炉まわり、茶色い床、塗装板張りの天井、レンガ壁) のレイアウト
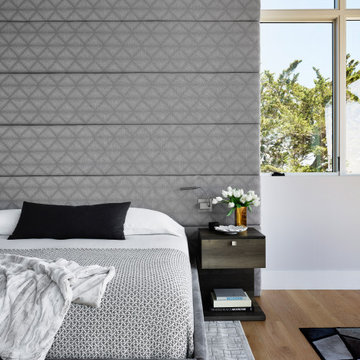
Master suite concept: A spa-like retreat from a busy world. Featuring floor-to-ceiling windows on three sides. The floor-to-ceiling headboard adds warmth, comfort and texture to the space. As Randy puts it, “You’re up in the sky up there. It’s not like a treehouse, it’s like a perch in the heavens.” Motorized shades on all 3 sides of the room retract into the wood-planked ceiling, stained a gentle gray. Honed Dolomite marble slab on fireplace façade and built-in dresser. Randy used combination of SketchUp model and Google Earth to ensure the owners they would still get an amazing view while lying in bed. The room opens up to an outdoor patio with a firepit and loveseat. The built-in dresser fills one window pane to block the view into the bedroom from below.
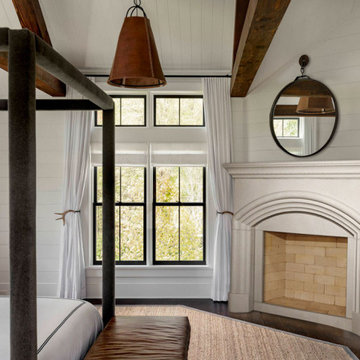
The Yorkshire- DIY Cast Stone Fireplace Mantel
Builders, interior designers, masons, architects, and homeowners are looking for ways to beautify homes in their spare time as a hobby or to save on cost. DeVinci Cast Stone has met DIY-ers halfway by designing and manufacturing cast stone mantels with superior aesthetics, that can be easily installed at home with minimal experience, and at an affordable cost!
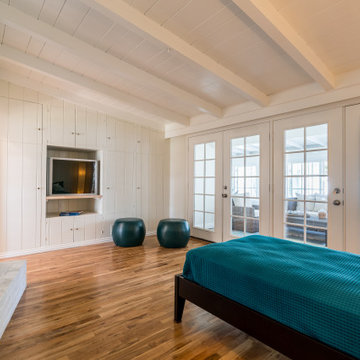
オレンジカウンティにある中くらいなカントリー風のおしゃれな客用寝室 (白い壁、無垢フローリング、標準型暖炉、レンガの暖炉まわり、塗装板張りの天井、塗装板張りの壁) のインテリア
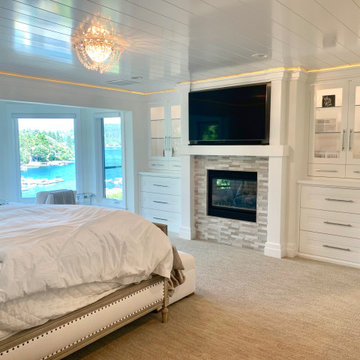
Master bedroom with a beautiful lake view by Mike Scorziell in Lake Arrowhead, California. Featuring built-in glass cabinets, custom stone fireplace, and lounge area.
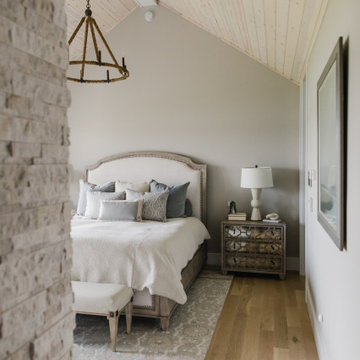
デトロイトにあるおしゃれな主寝室 (グレーの壁、淡色無垢フローリング、標準型暖炉、積石の暖炉まわり、茶色い床、塗装板張りの天井、板張り壁) のレイアウト
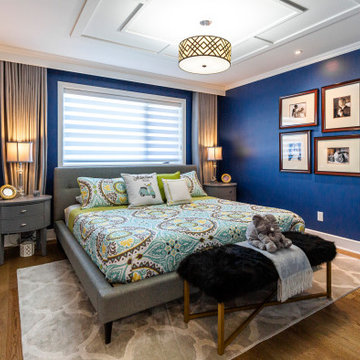
When designing your dream home, there’s one room that is incredibly important. The master bathroom shouldn’t just be where you go to shower it should be a retreat. Having key items and a functional layout is crucial to love your new custom home.
Consider the following elements to design your Master Ensuite
1. Think about toilet placement
2. Double sinks are key
3. Storage
4. Ventilation prevents mold and moisture
5. To tub or not to tub
6. Showers should be functional
7. Spacing should be considered
8. Closet Placement
Bonus Tips:
Lighting is important so think it through
Make sure you have enough electrical outlets but also that they are within code
The vanity height should be comfortable
A timeless style means you won’t have to renovate
Flooring should be non-slip
Think about smells, noises, and moisture.
BEST PRO TIP: this is a large investment, get a pro designer, In the end you will save time and money.
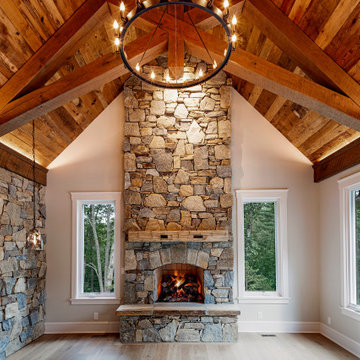
Reclaimed Hemlock ceiling, rustic White Oak timbers, indirect lighting, rugged stone masonry walls & fireplace, wide plank Oak flooring and a little fire in the box all work together to make this generous size master feel cozy.
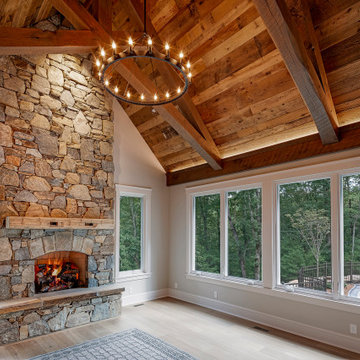
Master bedroom with rustic stone fireplace, reclaimed Hemlock ceiling and White Oak mortise and tenon beam work.
他の地域にある広いラスティックスタイルのおしゃれな主寝室 (グレーの壁、無垢フローリング、標準型暖炉、石材の暖炉まわり、グレーの床、塗装板張りの天井)
他の地域にある広いラスティックスタイルのおしゃれな主寝室 (グレーの壁、無垢フローリング、標準型暖炉、石材の暖炉まわり、グレーの床、塗装板張りの天井)
寝室 (塗装板張りの天井、標準型暖炉、全タイプの暖炉まわり) の写真
1
