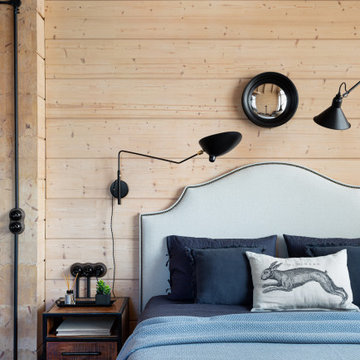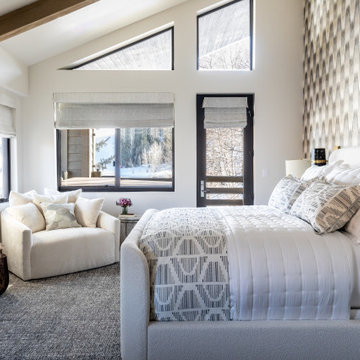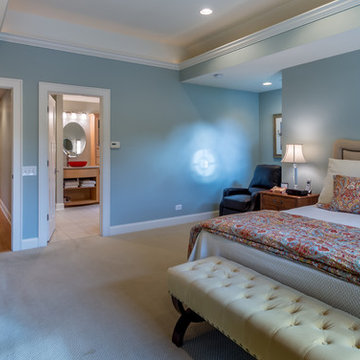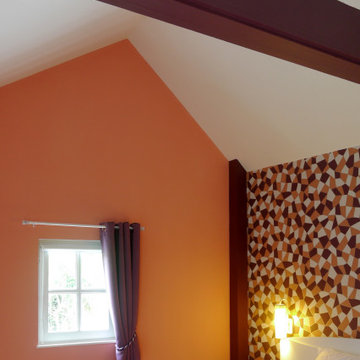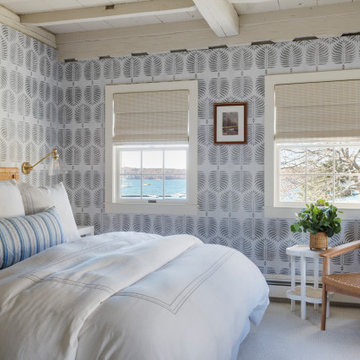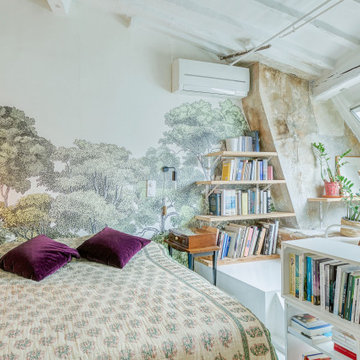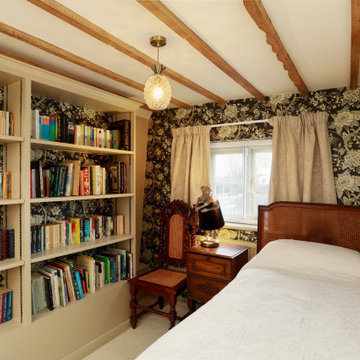寝室 (表し梁、ベージュの床、白い床、壁紙) の写真
絞り込み:
資材コスト
並び替え:今日の人気順
写真 1〜20 枚目(全 89 枚)
1/5
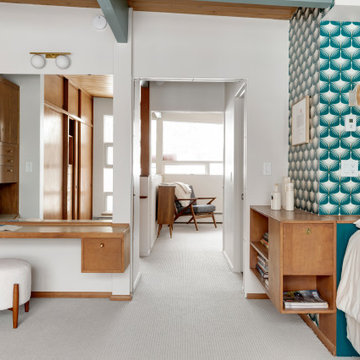
Mid-Century Modern Restoration
ミネアポリスにある中くらいなミッドセンチュリースタイルのおしゃれな主寝室 (白い壁、カーペット敷き、白い床、表し梁、壁紙)
ミネアポリスにある中くらいなミッドセンチュリースタイルのおしゃれな主寝室 (白い壁、カーペット敷き、白い床、表し梁、壁紙)

マイアミにある巨大なトロピカルスタイルのおしゃれな客用寝室 (ベージュの壁、ライムストーンの床、ベージュの床、表し梁、壁紙、ベッド下のラグ、白い天井) のレイアウト
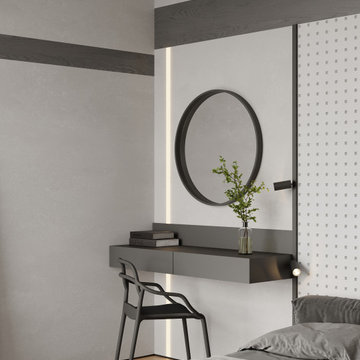
他の地域にある中くらいなコンテンポラリースタイルのおしゃれな主寝室 (グレーの壁、ラミネートの床、暖炉なし、ベージュの床、表し梁、壁紙、照明) のインテリア
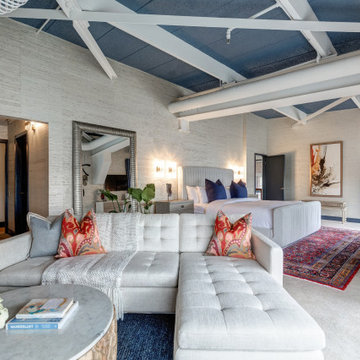
This condo building in the heart of Philadelphia’s Historic Old City was designed by Henck Design to tell the story of two clients with differing aesthetics. Henck created one cohesive look for the couple and was able to satisfy both with one blended style.
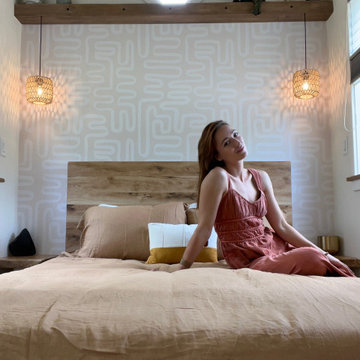
This Paradise Model ATU is extra tall and grand! As you would in you have a couch for lounging, a 6 drawer dresser for clothing, and a seating area and closet that mirrors the kitchen. Quartz countertops waterfall over the side of the cabinets encasing them in stone. The custom kitchen cabinetry is sealed in a clear coat keeping the wood tone light. Black hardware accents with contrast to the light wood. A main-floor bedroom- no crawling in and out of bed. The wallpaper was an owner request; what do you think of their choice?
The bathroom has natural edge Hawaiian mango wood slabs spanning the length of the bump-out: the vanity countertop and the shelf beneath. The entire bump-out-side wall is tiled floor to ceiling with a diamond print pattern. The shower follows the high contrast trend with one white wall and one black wall in matching square pearl finish. The warmth of the terra cotta floor adds earthy warmth that gives life to the wood. 3 wall lights hang down illuminating the vanity, though durning the day, you likely wont need it with the natural light shining in from two perfect angled long windows.
This Paradise model was way customized. The biggest alterations were to remove the loft altogether and have one consistent roofline throughout. We were able to make the kitchen windows a bit taller because there was no loft we had to stay below over the kitchen. This ATU was perfect for an extra tall person. After editing out a loft, we had these big interior walls to work with and although we always have the high-up octagon windows on the interior walls to keep thing light and the flow coming through, we took it a step (or should I say foot) further and made the french pocket doors extra tall. This also made the shower wall tile and shower head extra tall. We added another ceiling fan above the kitchen and when all of those awning windows are opened up, all the hot air goes right up and out.
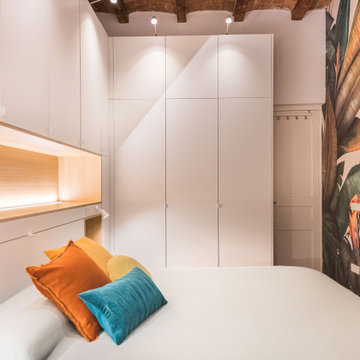
Creamos una amplia zona de almacenaje en la habitación integrando las mesitas de noche y la iluminación del espacio.
Damos caràcter al espacio con el papel pintado que nos transmite la selva y la naturaleza, y rompe con el minimalismo del resto de la estancia.
Diseñamos una puerta corredera de acero y cristal que nos separa el baño suite y permite la entrada de luz en la habitación.
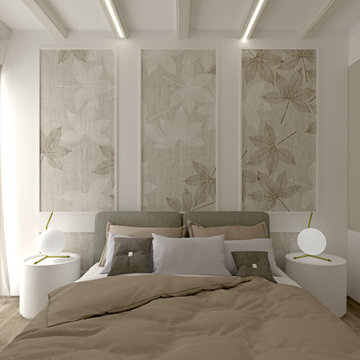
Il continuo del progetto “ classico contemporaneo in sfuature tortora” prosegue con la camera matrimoniale ed il bagno padronale.
Come per la zona cucina e Living è stato adottato uno stile classico contemporaneo, dove i mobili bagni riprendono molto lo stile della cucina, per dare un senso di continuità agli ambienti, ma rendendolo anche funzionale e contenitivo, con caratteristiche tipiche dello stile utilizzato, ma con una ricerca dettagliata dei materiali e colorazioni dei dettagli applicati.
La camera matrimoniale è molto semplice ed essenziale ma con particolari eleganti, come le boiserie che fanno da cornice alla carta da parati nella zona testiera letto.
Gli armadi sono stati incassati, lasciando a vista solo le ante in finitura laccata.
L’armadio a lato letto è stato ricavato dalla chiusura di una scala che collegherebbe la parte superiore della casa.
Anche nella zona notte e bagno, gli spazi sono stati studiati nel minimo dettaglio, per sfruttare e posizionare tutto il necessario per renderla confortevole ad accogliente, senza dover rinunciare a nulla.
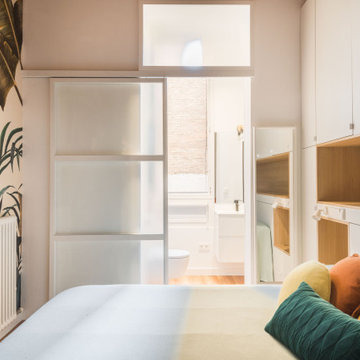
Creamos una amplia zona de almacenaje en la habitación integrando las mesitas de noche y la iluminación del espacio.
Damos caràcter al espacio con el papel pintado que nos transmite la selva y la naturaleza, y rompe con el minimalismo del resto de la estancia.
Diseñamos una puerta corredera de acero y cristal que nos separa el baño suite y permite la entrada de luz en la habitación.
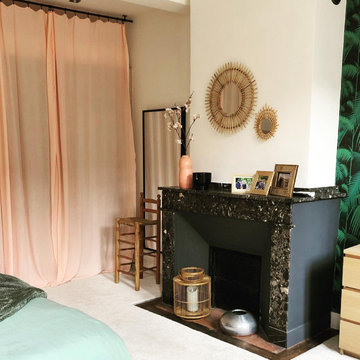
Vous souvenez vous de ce superbe vert forêt posé en tête de lit ? Et bien voici en image la chambre terminée.
Les peintures ont été entièrement refaites avec le blanc #wimbornewhite de chez @farrowandball (merci @mur.et.couleur ?).
La moquette a été remplacée (un bonheur sous les pieds ?) @saint_maclou
Le dressing a été réalisé sur mesure par Florian @ciliberti_agencement ??????
Et enfin de la jolie deco ajoutée par ci par là @elements_lighting
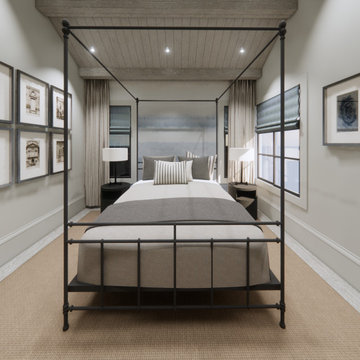
Escape to rustic elegance in your own home with a modern farmhouse master bedroom that balances comfort and sophistication.
オレンジカウンティにある小さなカントリー風のおしゃれな主寝室 (青い壁、カーペット敷き、暖炉なし、ベージュの床、表し梁、壁紙) のレイアウト
オレンジカウンティにある小さなカントリー風のおしゃれな主寝室 (青い壁、カーペット敷き、暖炉なし、ベージュの床、表し梁、壁紙) のレイアウト
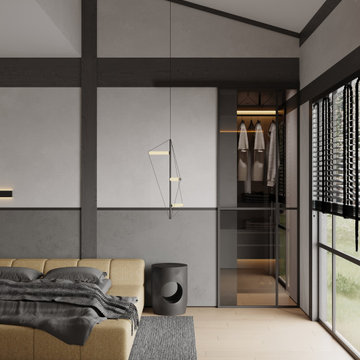
他の地域にある中くらいなコンテンポラリースタイルのおしゃれな主寝室 (グレーの壁、ラミネートの床、暖炉なし、ベージュの床、表し梁、壁紙)
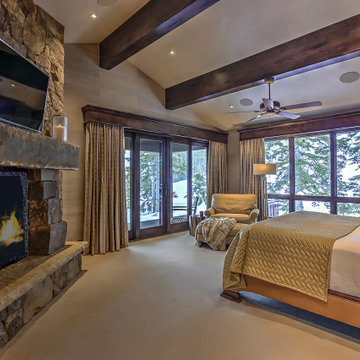
A huge fireplace, stunning views and exposed beams add rustic charm to a mountain bedroom like this one.
ソルトレイクシティにあるラスティックスタイルのおしゃれな主寝室 (ベージュの壁、カーペット敷き、標準型暖炉、積石の暖炉まわり、ベージュの床、表し梁、壁紙)
ソルトレイクシティにあるラスティックスタイルのおしゃれな主寝室 (ベージュの壁、カーペット敷き、標準型暖炉、積石の暖炉まわり、ベージュの床、表し梁、壁紙)
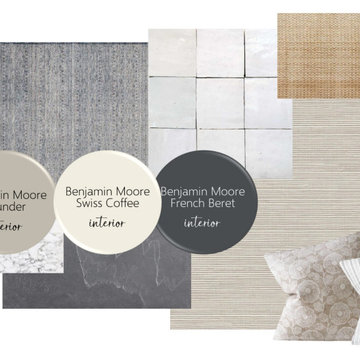
Transitional Master Suite Mood Board.
オーランドにあるトランジショナルスタイルのおしゃれな主寝室 (ベージュの壁、淡色無垢フローリング、ベージュの床、表し梁、壁紙)
オーランドにあるトランジショナルスタイルのおしゃれな主寝室 (ベージュの壁、淡色無垢フローリング、ベージュの床、表し梁、壁紙)
寝室 (表し梁、ベージュの床、白い床、壁紙) の写真
1
