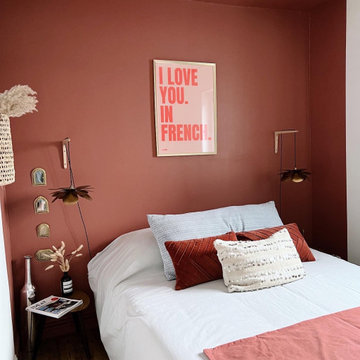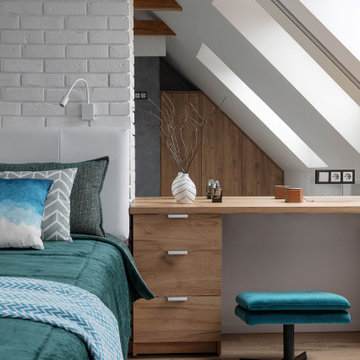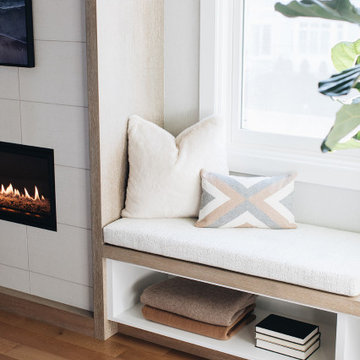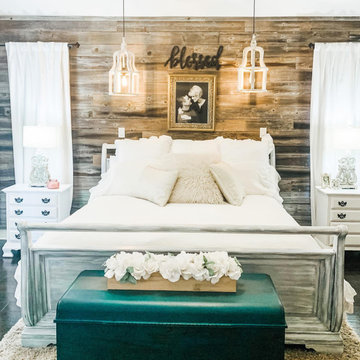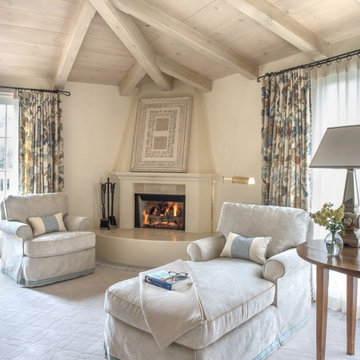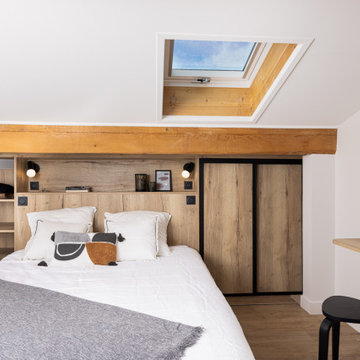寝室 (表し梁、ベージュの床、茶色い床) の写真
絞り込み:
資材コスト
並び替え:今日の人気順
写真 141〜160 枚目(全 1,952 枚)
1/4
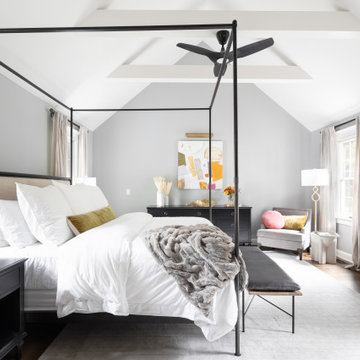
プロビデンスにある巨大なトランジショナルスタイルのおしゃれな主寝室 (グレーの壁、無垢フローリング、吊り下げ式暖炉、石材の暖炉まわり、茶色い床、表し梁) のレイアウト
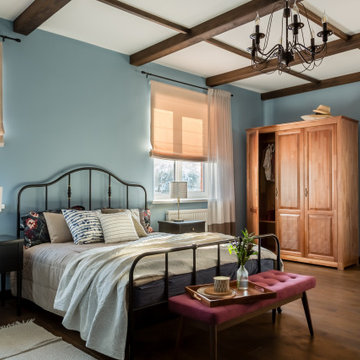
Хозяйская спальня с голубыми стенами, включает в себя только предметы для отдыха и удобства. Деревянный шкаф, как на даче. Кованные кровать и люстра перекликаются, в тон подобраны прикроватные тумбы. Кровать стоит между двумя окнами, которые оформлены римскими шторами и симметричными портьерами

アムステルダムにあるコンテンポラリースタイルのおしゃれな寝室 (グレーの壁、カーペット敷き、ベージュの床、表し梁、塗装板張りの天井、三角天井) のインテリア
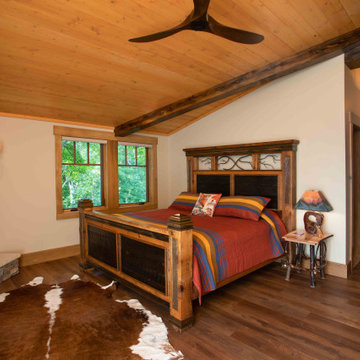
We love it when a home becomes a family compound with wonderful history. That is exactly what this home on Mullet Lake is. The original cottage was built by our client’s father and enjoyed by the family for years. It finally came to the point that there was simply not enough room and it lacked some of the efficiencies and luxuries enjoyed in permanent residences. The cottage is utilized by several families and space was needed to allow for summer and holiday enjoyment. The focus was on creating additional space on the second level, increasing views of the lake, moving interior spaces and the need to increase the ceiling heights on the main level. All these changes led for the need to start over or at least keep what we could and add to it. The home had an excellent foundation, in more ways than one, so we started from there.
It was important to our client to create a northern Michigan cottage using low maintenance exterior finishes. The interior look and feel moved to more timber beam with pine paneling to keep the warmth and appeal of our area. The home features 2 master suites, one on the main level and one on the 2nd level with a balcony. There are 4 additional bedrooms with one also serving as an office. The bunkroom provides plenty of sleeping space for the grandchildren. The great room has vaulted ceilings, plenty of seating and a stone fireplace with vast windows toward the lake. The kitchen and dining are open to each other and enjoy the view.
The beach entry provides access to storage, the 3/4 bath, and laundry. The sunroom off the dining area is a great extension of the home with 180 degrees of view. This allows a wonderful morning escape to enjoy your coffee. The covered timber entry porch provides a direct view of the lake upon entering the home. The garage also features a timber bracketed shed roof system which adds wonderful detail to garage doors.
The home’s footprint was extended in a few areas to allow for the interior spaces to work with the needs of the family. Plenty of living spaces for all to enjoy as well as bedrooms to rest their heads after a busy day on the lake. This will be enjoyed by generations to come.
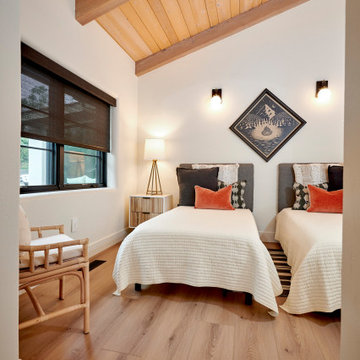
Urban style bedroom with adjoining sitting room
デンバーにある中くらいなトランジショナルスタイルのおしゃれな客用寝室 (白い壁、無垢フローリング、茶色い床、表し梁)
デンバーにある中くらいなトランジショナルスタイルのおしゃれな客用寝室 (白い壁、無垢フローリング、茶色い床、表し梁)

Arsight's design brilliance is evident in this stunning Chelsea apartment bedroom, where luxury meets Scandinavian aesthetics. The towering ceilings accentuate the bright, white color palette, complimented by the character of reclaimed flooring. Tastefully selected pendant lights and sconces bathe the glass partitioned walls in a soft glow, lending the space a contemporary edge. With a Scandinavian bed, marble accents, and sliding doors, the room is a testament to minimalist yet opulent design.
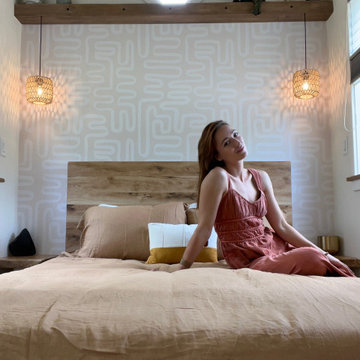
This Paradise Model ATU is extra tall and grand! As you would in you have a couch for lounging, a 6 drawer dresser for clothing, and a seating area and closet that mirrors the kitchen. Quartz countertops waterfall over the side of the cabinets encasing them in stone. The custom kitchen cabinetry is sealed in a clear coat keeping the wood tone light. Black hardware accents with contrast to the light wood. A main-floor bedroom- no crawling in and out of bed. The wallpaper was an owner request; what do you think of their choice?
The bathroom has natural edge Hawaiian mango wood slabs spanning the length of the bump-out: the vanity countertop and the shelf beneath. The entire bump-out-side wall is tiled floor to ceiling with a diamond print pattern. The shower follows the high contrast trend with one white wall and one black wall in matching square pearl finish. The warmth of the terra cotta floor adds earthy warmth that gives life to the wood. 3 wall lights hang down illuminating the vanity, though durning the day, you likely wont need it with the natural light shining in from two perfect angled long windows.
This Paradise model was way customized. The biggest alterations were to remove the loft altogether and have one consistent roofline throughout. We were able to make the kitchen windows a bit taller because there was no loft we had to stay below over the kitchen. This ATU was perfect for an extra tall person. After editing out a loft, we had these big interior walls to work with and although we always have the high-up octagon windows on the interior walls to keep thing light and the flow coming through, we took it a step (or should I say foot) further and made the french pocket doors extra tall. This also made the shower wall tile and shower head extra tall. We added another ceiling fan above the kitchen and when all of those awning windows are opened up, all the hot air goes right up and out.

Photo by Frances Isaac (FVI Photo)
他の地域にある広いビーチスタイルのおしゃれな主寝室 (白い壁、淡色無垢フローリング、暖炉なし、茶色い床、表し梁、塗装板張りの壁)
他の地域にある広いビーチスタイルのおしゃれな主寝室 (白い壁、淡色無垢フローリング、暖炉なし、茶色い床、表し梁、塗装板張りの壁)

The Master Bedroom continues the theme of cool and warm, this time using all whites and neutrals and mixing in even more natural elements like seagrass, rattan, and greenery. The showstopper is the stained wood ceiling with an intricate yet modern geometric pattern. The master has retractable glass doors separating it and its private lanai.
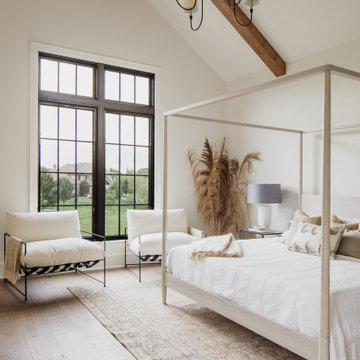
This fall, Amethyst had the opportunity to partner with Freeman Custom Homes of Kansas City to furnish this 5000 sq ft European Modern designed home for the Artisan Home Tour 2020!
Every square inch of this home was magical -- from the secret staircase in the master bath leading to a private shuttered plunge pool to the vaulted kitchen with sky high mushroom colored cabinetry and handmade zellige tile.
We met the builders during the cabinetry phase and watching their final, thoughtful design details evolve was such full of over-the-top surprises like the unique valet-like storage in the entry and limestone fireplace!
As soon as we saw their vision for the home, we knew our furnishings would be a great match as our design style celebrates handmade rugs, artisan handmade custom seating, old-meets-new art, and let's be honest -- we love to go big! They trusted us to do our thing on the entire main level and we enjoyed every minute.
The load in took 3 full trucks and fortunately for us -- the homeowners fell in love with several pieces so our uninstall trip was significantly lighter. I think we were all a little emotional leaving this masterpiece but sooooo happy for the owners and just hoping we get invited to a Christmas party...
Here are some of the highlights -- 90% of the furnishings and rugs were from our shop and we filled in the gaps with some extra special pieces!
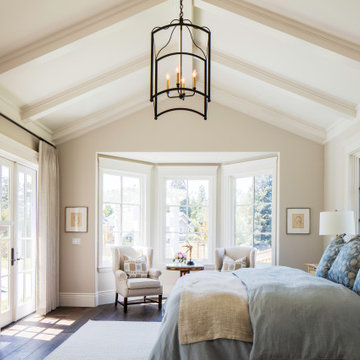
Classic master bedroom with vaulted ceiling and white exposed beams. Custom wood and and marble mantle.
サンフランシスコにある広いビーチスタイルのおしゃれな主寝室 (ベージュの壁、濃色無垢フローリング、標準型暖炉、石材の暖炉まわり、ベージュの床、表し梁) のレイアウト
サンフランシスコにある広いビーチスタイルのおしゃれな主寝室 (ベージュの壁、濃色無垢フローリング、標準型暖炉、石材の暖炉まわり、ベージュの床、表し梁) のレイアウト

Modern comfort and cozy primary bedroom with four poster bed. Custom built-ins. Custom millwork,
Large cottage master light wood floor, brown floor, exposed beam and wall paneling bedroom photo in New York with red walls
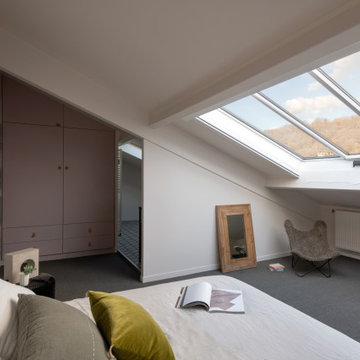
Suite de la visite de notre projet Chasse.....Aujourd’hui , tout se passe sous les combles, dans la suite parentale. Au programme : verrière de toit escamotable motorisée, mobilier sur mesure imaginé et dessiné par nos soins en réponse aux besoins d’optimisation du lieu, Hollyhock N°25 et light peach bloom @Little Green aux murs et papier peint Fresque Oasis panoramic @papermint_paris.
Ici la suite parentale avec vue sur les coteaux ??
Architecte : @synesthesies
Photographe : @sabine_serrad.
Peinture little green | fauteuil@regine_storeandmore | lampe béton et linge de lit et miroir @auguste et cocotte
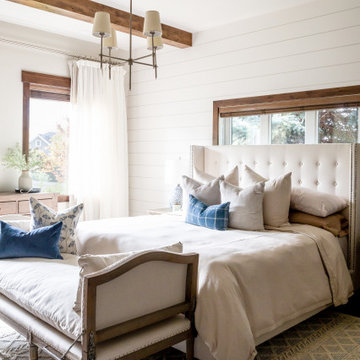
Master bedroom interior design
ソルトレイクシティにある中くらいなカントリー風のおしゃれな寝室 (表し梁、塗装板張りの壁、濃色無垢フローリング、茶色い床、ベージュの天井) のレイアウト
ソルトレイクシティにある中くらいなカントリー風のおしゃれな寝室 (表し梁、塗装板張りの壁、濃色無垢フローリング、茶色い床、ベージュの天井) のレイアウト
寝室 (表し梁、ベージュの床、茶色い床) の写真
8
