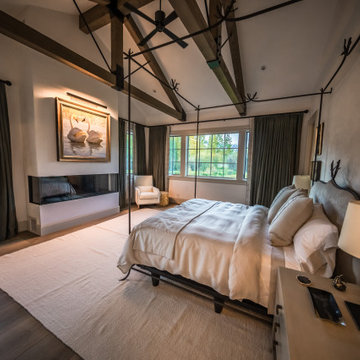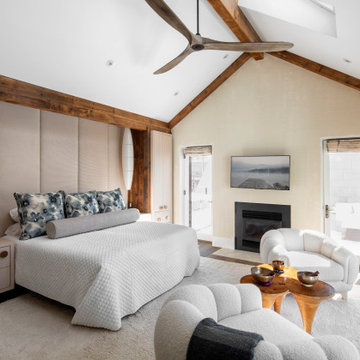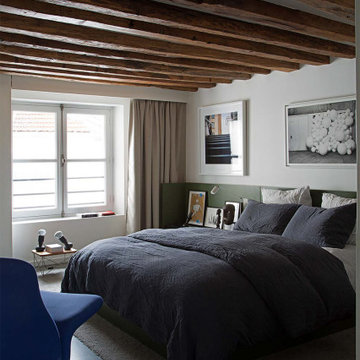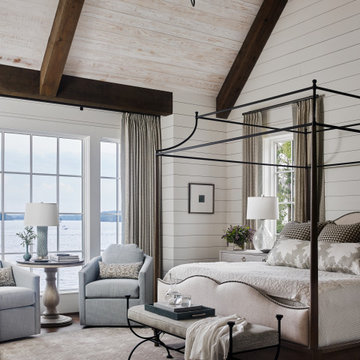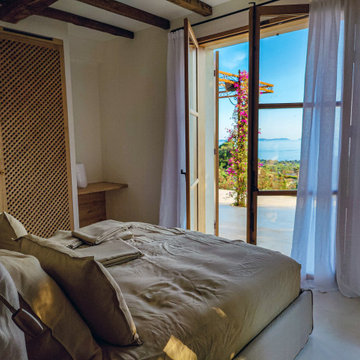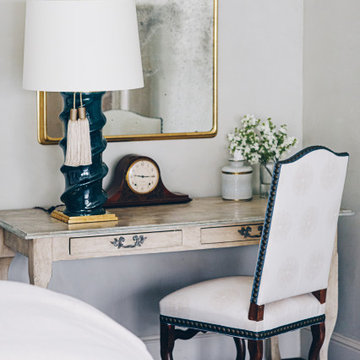寝室 (表し梁、コンクリートの床、濃色無垢フローリング、スレートの床) の写真
絞り込み:
資材コスト
並び替え:今日の人気順
写真 1〜20 枚目(全 468 枚)
1/5

A statement chandelier and plush occasional chairs set the scene for relaxation in style.
ナッシュビルにある中くらいなトランジショナルスタイルのおしゃれな主寝室 (グレーの壁、濃色無垢フローリング、茶色い床、表し梁)
ナッシュビルにある中くらいなトランジショナルスタイルのおしゃれな主寝室 (グレーの壁、濃色無垢フローリング、茶色い床、表し梁)
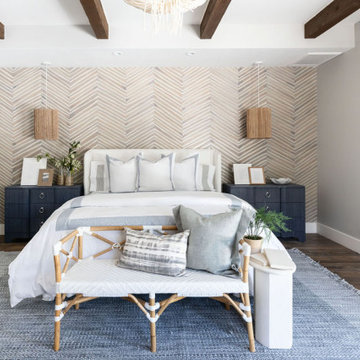
GORGEOUS SPANISH STYLE WITH SOME COASTAL VIBES MASTER BEDROOM HAS A LAYERED LOOK WITH A FEATURED WALLPAPER WALL BEHIND THE BED AND A LARGE BEADED CHANDELIER FOR ADDED INTEREST.
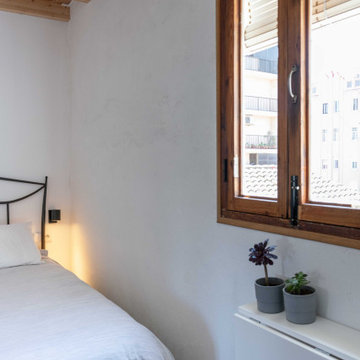
Vista del lado hacia el patio con ventana original restaurada y recuperada.
バレンシアにある小さな地中海スタイルのおしゃれな主寝室 (白い壁、濃色無垢フローリング、表し梁)
バレンシアにある小さな地中海スタイルのおしゃれな主寝室 (白い壁、濃色無垢フローリング、表し梁)
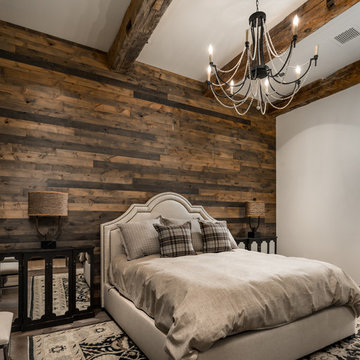
We love this guest bedroom design, featuring a wood accent wall, exposed beams, and a wood floor. The bed is decorated with beige bedding and two mirrored side tables on each side.
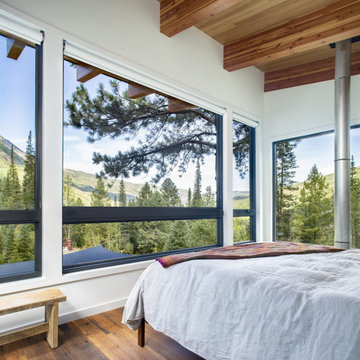
The height of this structure offers views from a third story bedroom “nest”
デンバーにあるコンテンポラリースタイルのおしゃれな寝室 (白い壁、濃色無垢フローリング、茶色い床、表し梁、板張り天井)
デンバーにあるコンテンポラリースタイルのおしゃれな寝室 (白い壁、濃色無垢フローリング、茶色い床、表し梁、板張り天井)
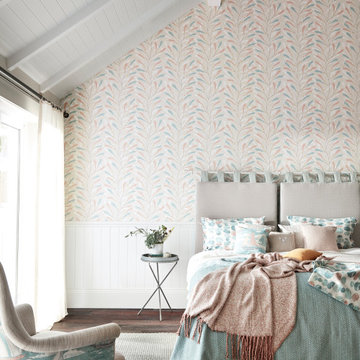
Coastal Bedroom Styled for Sanderson. Wallpaper & Fabrics Sanderson Port Issac. Photography by Andy Gore
他の地域にあるトランジショナルスタイルのおしゃれな客用寝室 (濃色無垢フローリング、塗装板張りの壁、パネル壁、壁紙、マルチカラーの壁、暖炉なし、茶色い床、表し梁、塗装板張りの天井、グレーとブラウン)
他の地域にあるトランジショナルスタイルのおしゃれな客用寝室 (濃色無垢フローリング、塗装板張りの壁、パネル壁、壁紙、マルチカラーの壁、暖炉なし、茶色い床、表し梁、塗装板張りの天井、グレーとブラウン)
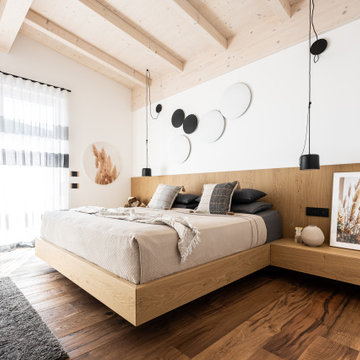
Letto matrimoniale composta da base sospesa che diventa comodino attrezzato con cassetti.
他の地域にあるモダンスタイルのおしゃれな主寝室 (白い壁、濃色無垢フローリング、茶色い床、表し梁、羽目板の壁) のレイアウト
他の地域にあるモダンスタイルのおしゃれな主寝室 (白い壁、濃色無垢フローリング、茶色い床、表し梁、羽目板の壁) のレイアウト

Our design team listened carefully to our clients' wish list. They had a vision of a cozy rustic mountain cabin type master suite retreat. The rustic beams and hardwood floors complement the neutral tones of the walls and trim. Walking into the new primary bathroom gives the same calmness with the colors and materials used in the design.
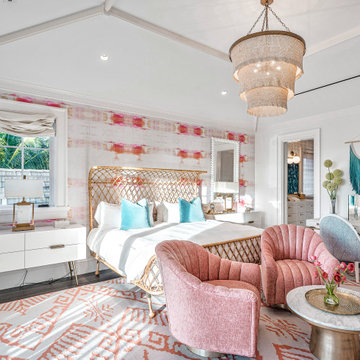
マイアミにある巨大なトランジショナルスタイルのおしゃれな客用寝室 (ピンクの壁、濃色無垢フローリング、茶色い床、表し梁、壁紙、ベッド下のラグ、白い天井) のレイアウト
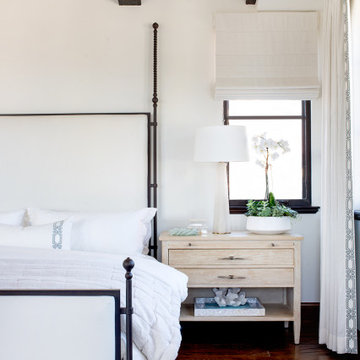
Custom pieces include: iron king size bed upholstered in white leather, and nightstands.
ロサンゼルスにある中くらいなビーチスタイルのおしゃれな主寝室 (白い壁、濃色無垢フローリング、標準型暖炉、漆喰の暖炉まわり、茶色い床、表し梁) のレイアウト
ロサンゼルスにある中くらいなビーチスタイルのおしゃれな主寝室 (白い壁、濃色無垢フローリング、標準型暖炉、漆喰の暖炉まわり、茶色い床、表し梁) のレイアウト

La CASA S es una vivienda diseñada para una pareja que busca una segunda residencia en la que refugiarse y disfrutar de la complicidad que los une.
Apostamos así por una intervención que fomentase la verticalidad y estableciera un juego de percepciones entre las distintas alturas de la vivienda.
De esta forma conseguimos acentuar la idea de seducción que existe entre ellos implementando unos espacios abiertos, que escalonados en el eje vertical estimulan una acción lúdica entre lo que se ve y lo que permanece oculto.
Esta misma idea se extiende al envoltorio de la vivienda que se entiende cómo la intersección entre dos volúmenes que ponen de manifiesto las diferencias perceptivas en relación al entorno y a lo público que coexisten en la sociedad contemporánea, dónde el ver y el ser visto son los vectores principales, y otra más tradicional donde el dominio de la vida privada se oculta tras los muros de la vivienda.
Este juego de percepciones entre lo que se ve y lo que no, es entendido en esta vivienda como una forma de estar en el ámbito doméstico dónde la apropiación del espacio se hace de una manera lúdica, capaz de satisfacer la idea de domesticidad de quién lo habita.
寝室 (表し梁、コンクリートの床、濃色無垢フローリング、スレートの床) の写真
1
