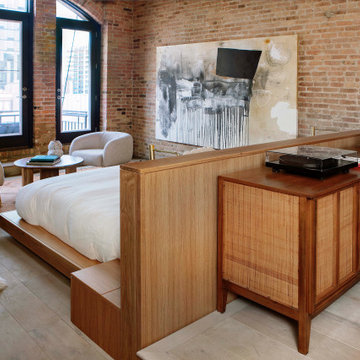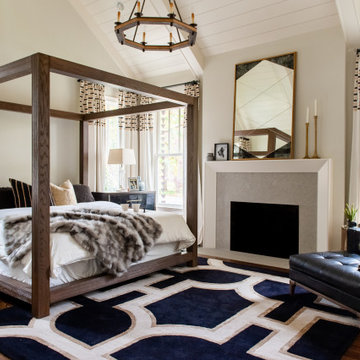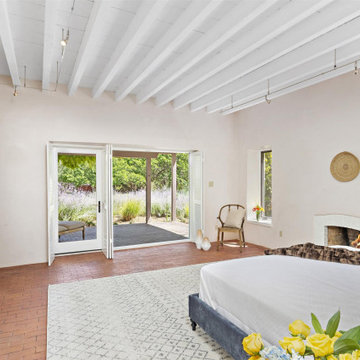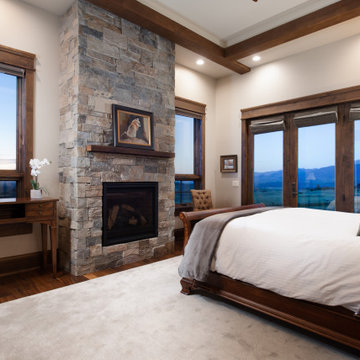寝室 (表し梁、標準型暖炉、ベージュの壁、茶色い壁) の写真
絞り込み:
資材コスト
並び替え:今日の人気順
写真 1〜20 枚目(全 44 枚)
1/5

サンフランシスコにある広いカントリー風のおしゃれな主寝室 (ベージュの壁、無垢フローリング、標準型暖炉、タイルの暖炉まわり、茶色い床、表し梁、塗装板張りの天井、三角天井)
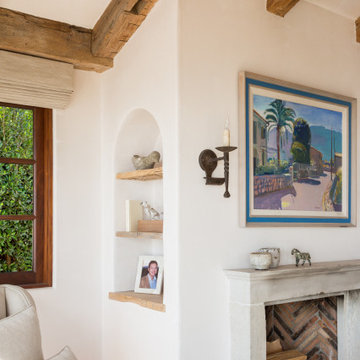
Master Bedroom
ロサンゼルスにある中くらいな地中海スタイルのおしゃれな主寝室 (ベージュの壁、淡色無垢フローリング、標準型暖炉、石材の暖炉まわり、ベージュの床、表し梁) のレイアウト
ロサンゼルスにある中くらいな地中海スタイルのおしゃれな主寝室 (ベージュの壁、淡色無垢フローリング、標準型暖炉、石材の暖炉まわり、ベージュの床、表し梁) のレイアウト
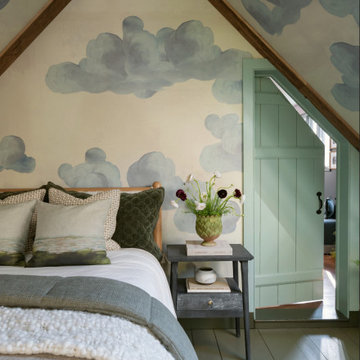
A dreamy bedroom escape.
フィラデルフィアにある中くらいなシャビーシック調のおしゃれな客用寝室 (ベージュの壁、塗装フローリング、標準型暖炉、石材の暖炉まわり、緑の床、表し梁、壁紙) のレイアウト
フィラデルフィアにある中くらいなシャビーシック調のおしゃれな客用寝室 (ベージュの壁、塗装フローリング、標準型暖炉、石材の暖炉まわり、緑の床、表し梁、壁紙) のレイアウト
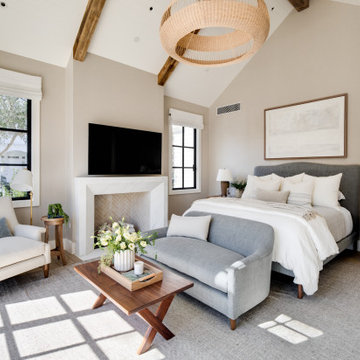
オレンジカウンティにあるトランジショナルスタイルのおしゃれな客用寝室 (ベージュの壁、無垢フローリング、標準型暖炉、石材の暖炉まわり、茶色い床、表し梁、三角天井) のインテリア
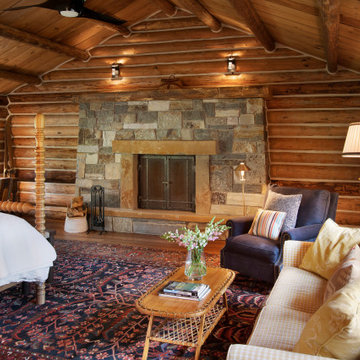
他の地域にあるラスティックスタイルのおしゃれな主寝室 (標準型暖炉、表し梁、三角天井、板張り天井、茶色い壁、無垢フローリング、石材の暖炉まわり、茶色い床、板張り壁) のレイアウト
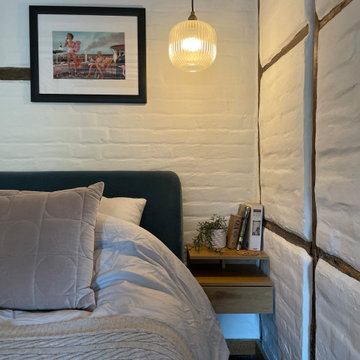
Visually maximising the space with wall mounted bedside tabes and hanging pendant lights, dimmable using the Phillips Hue system.
ハートフォードシャーにある小さなコンテンポラリースタイルのおしゃれな主寝室 (ベージュの壁、濃色無垢フローリング、標準型暖炉、レンガの暖炉まわり、茶色い床、表し梁、レンガ壁、照明)
ハートフォードシャーにある小さなコンテンポラリースタイルのおしゃれな主寝室 (ベージュの壁、濃色無垢フローリング、標準型暖炉、レンガの暖炉まわり、茶色い床、表し梁、レンガ壁、照明)
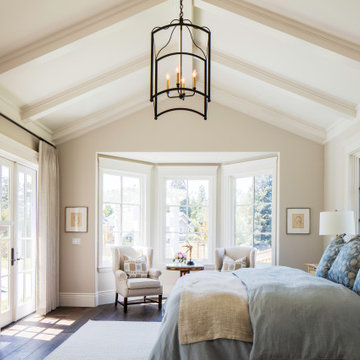
Classic master bedroom with vaulted ceiling and white exposed beams. Custom wood and and marble mantle.
サンフランシスコにある広いビーチスタイルのおしゃれな主寝室 (ベージュの壁、濃色無垢フローリング、標準型暖炉、石材の暖炉まわり、ベージュの床、表し梁) のレイアウト
サンフランシスコにある広いビーチスタイルのおしゃれな主寝室 (ベージュの壁、濃色無垢フローリング、標準型暖炉、石材の暖炉まわり、ベージュの床、表し梁) のレイアウト
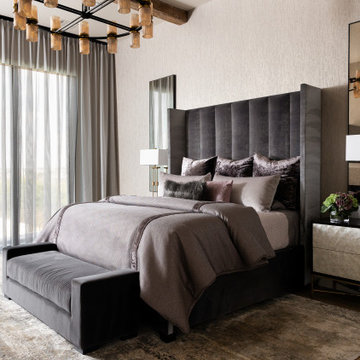
A warm, moody Primary bedroom with amazing views - the elegant lines and custom bed and bedding balance the beautiful artwork and solid marble fireplace.
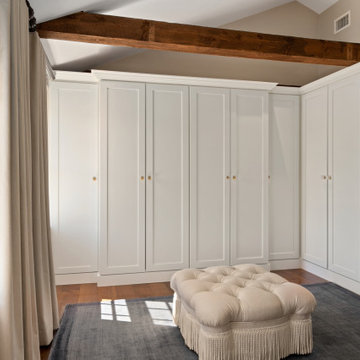
This primary bedroom suite was formed from a gut renovation of the rear 2nd floor of this property and comprises of bedroom, his and her closets and ensuite bathroom.
The ladies walk in closet with custom cabinetry.
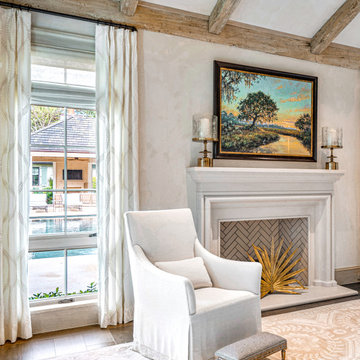
マイアミにある巨大なトランジショナルスタイルのおしゃれな主寝室 (標準型暖炉、石材の暖炉まわり、ベージュの壁、濃色無垢フローリング、茶色い床、表し梁、壁紙、ベージュの天井) のレイアウト
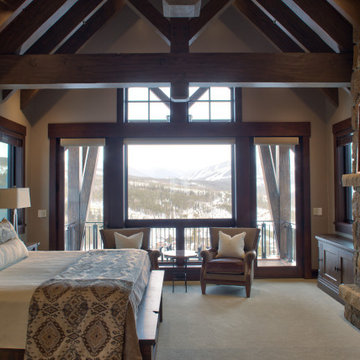
An inviting place to relax with expansive views. The custom custom bedding atop the rustic wood bed face the large fireplace and pop-up TV which hides beneath the window.
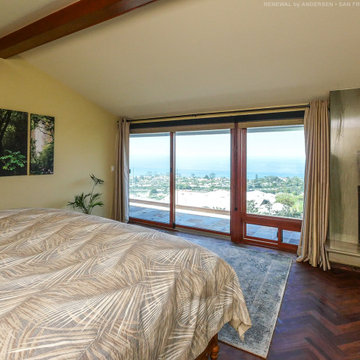
Sharp and stylish bedroom with amazing new wood interior windows and patio door we installed. A gorgeous master bedroom with marble-surrounded fireplace and exposed beam ceilings looks spectacular with these new wood windows and doors, showcasing an amazing view. Get started replacing your windows and doors today with Renewal by Andersen of San Francisco, serving the whole Bay Area.
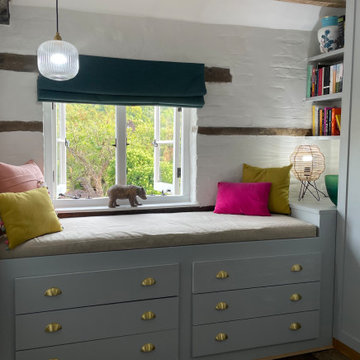
Ample storage was created and bulky awkward furniture was removed, which increased the feeling of spaciousness in this compact bedroom, with a low ceiling. A mattress was made for the daybed and colourful cushions were made. The blind colour reflects the colour of the bed, tying the accent colours together.
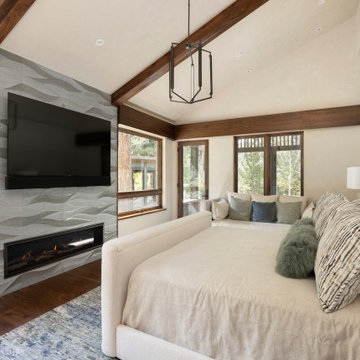
The strongest feature of this design is the passage of natural sunlight through every space in the home. The grand hall with clerestory windows, the glazed connection bridge from the primary garage to the Owner’s foyer aligns with the dramatic lighting to allow this home glow both day and night. This light is influenced and inspired by the evergreen forest on the banks of the Florida River. The goal was to organically showcase warm tones and textures and movement. To do this, the surfaces featured are walnut floors, walnut grain matched cabinets, walnut banding and casework along with other wood accents such as live edge countertops, dining table and benches. To further play with an organic feel, thickened edge Michelangelo Quartzite Countertops are at home in the kitchen and baths. This home was created to entertain a large family while providing ample storage for toys and recreational vehicles. Between the two oversized garages, one with an upper game room, the generous riverbank laws, multiple patios, the outdoor kitchen pavilion, and the “river” bath, this home is both private and welcoming to family and friends…a true entertaining retreat.
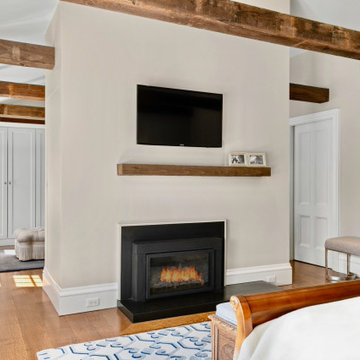
This primary bedroom suite was formed from a gut renovation of the rear 2nd floor of this property and comprises of bedroom, his and her closets and ensuite bathroom.
寝室 (表し梁、標準型暖炉、ベージュの壁、茶色い壁) の写真
1
