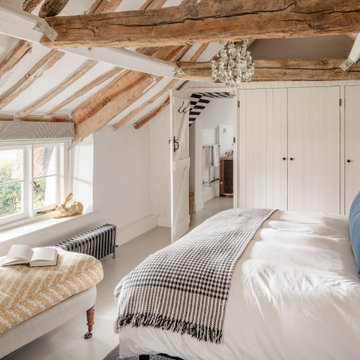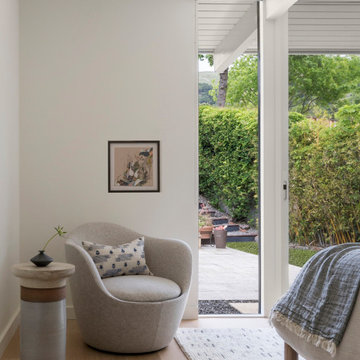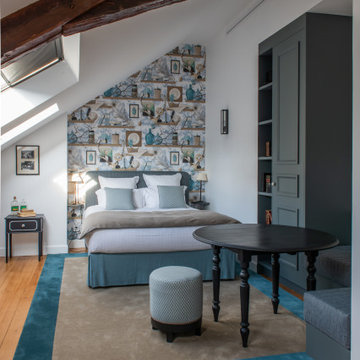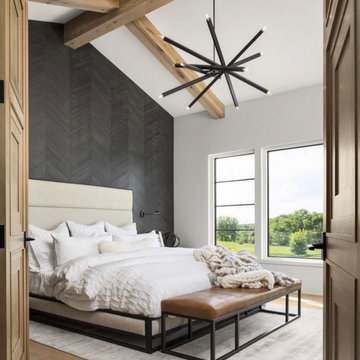寝室 (表し梁、ルーバー天井、淡色無垢フローリング) の写真
絞り込み:
資材コスト
並び替え:今日の人気順
写真 1〜20 枚目(全 777 枚)
1/4

The Master Bedroom continues the theme of cool and warm, this time using all whites and neutrals and mixing in even more natural elements like seagrass, rattan, and greenery. The showstopper is the stained wood ceiling with an intricate yet modern geometric pattern. The master has retractable glass doors separating it and its private lanai.

From foundation pour to welcome home pours, we loved every step of this residential design. This home takes the term “bringing the outdoors in” to a whole new level! The patio retreats, firepit, and poolside lounge areas allow generous entertaining space for a variety of activities.
Coming inside, no outdoor view is obstructed and a color palette of golds, blues, and neutrals brings it all inside. From the dramatic vaulted ceiling to wainscoting accents, no detail was missed.
The master suite is exquisite, exuding nothing short of luxury from every angle. We even brought luxury and functionality to the laundry room featuring a barn door entry, island for convenient folding, tiled walls for wet/dry hanging, and custom corner workspace – all anchored with fabulous hexagon tile.

Просторная спальная с изолированной гардеробной комнатой и мастер-ванной на втором уровне.
Вдоль окон спроектировали диван с выдвижными ящиками для хранения.
Несущие балки общиты деревянными декоративными панелями.
Черная металлическая клетка предназначена для собак владельцев квартиры.
Вместо телевизора в этой комнате также установили проектор, который проецирует на белую стену (без дополнительного экрана).

The Master Bedroom suite remained the only real neutral room as far as the color palette. This serves the owners need to escape the daily hustle-bustle and recharge, so it must be calm and relaxing. A softer palette with light off-whites and warm tones. Sheers were added to the doors of the balcony so they could blow in the breeze like a resort but not block the view outside.
A sitting area with swivel chairs was added for TV viewing, conversation or reading.
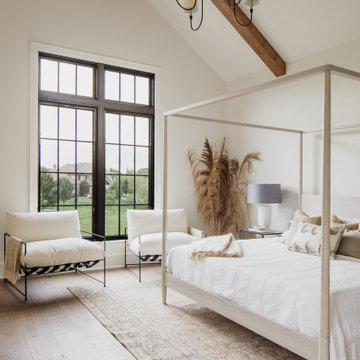
This fall, Amethyst had the opportunity to partner with Freeman Custom Homes of Kansas City to furnish this 5000 sq ft European Modern designed home for the Artisan Home Tour 2020!
Every square inch of this home was magical -- from the secret staircase in the master bath leading to a private shuttered plunge pool to the vaulted kitchen with sky high mushroom colored cabinetry and handmade zellige tile.
We met the builders during the cabinetry phase and watching their final, thoughtful design details evolve was such full of over-the-top surprises like the unique valet-like storage in the entry and limestone fireplace!
As soon as we saw their vision for the home, we knew our furnishings would be a great match as our design style celebrates handmade rugs, artisan handmade custom seating, old-meets-new art, and let's be honest -- we love to go big! They trusted us to do our thing on the entire main level and we enjoyed every minute.
The load in took 3 full trucks and fortunately for us -- the homeowners fell in love with several pieces so our uninstall trip was significantly lighter. I think we were all a little emotional leaving this masterpiece but sooooo happy for the owners and just hoping we get invited to a Christmas party...
Here are some of the highlights -- 90% of the furnishings and rugs were from our shop and we filled in the gaps with some extra special pieces!
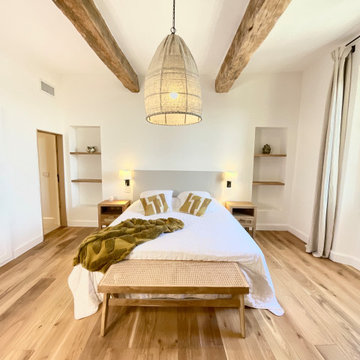
マルセイユにある中くらいな地中海スタイルのおしゃれな主寝室 (白い壁、淡色無垢フローリング、暖炉なし、茶色い床、表し梁) のレイアウト
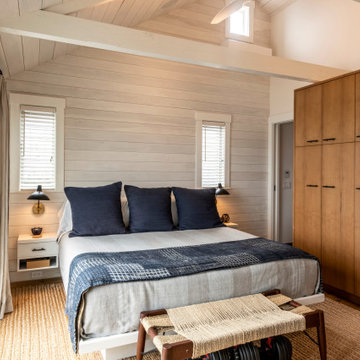
The upper level Provincetown condominium was fully renovated to optimize its waterfront location and enhance the visual connection to the harbor
The program included a new kitchen, two bathrooms a primary bedroom and a convertible study/guest room that incorporates an accordion pocket door for privacy
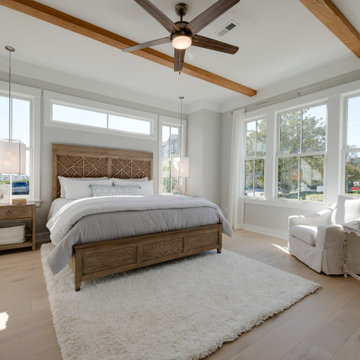
他の地域にある広いビーチスタイルのおしゃれな主寝室 (グレーの壁、淡色無垢フローリング、グレーの床、表し梁) のインテリア
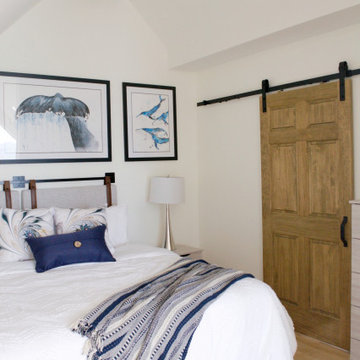
This spectacular loft bedroom features a wood ceiling beam, and watercolor prints from local artist Miranda Reid!
The loft area has a sitting area that overlooks the local ocean harbor.
Behind the sliding barn door, it totes a 4 piece ensuite with a free-standing tub and glass shower enclosure. The sliding door is stained to match the wood ceiling beam and ties the room together beautifully!
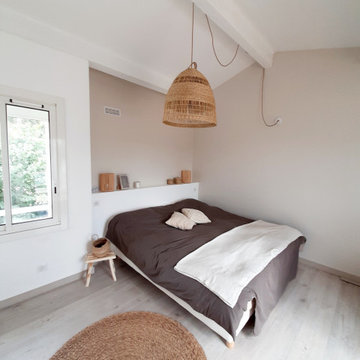
Changement total d'ambiance pour cette chambre qui est passée d'un style très chargé (murs bleus nuages et poutres en vernis foncé) à un style beaucoup plus naturel et épuré ... pour le plus grand bonheur de sa propriétaire !
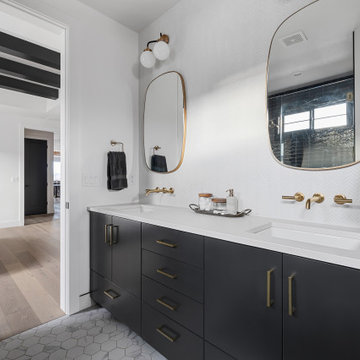
Lauren Smyth designs over 80 spec homes a year for Alturas Homes! Last year, the time came to design a home for herself. Having trusted Kentwood for many years in Alturas Homes builder communities, Lauren knew that Brushed Oak Whisker from the Plateau Collection was the floor for her!
She calls the look of her home ‘Ski Mod Minimalist’. Clean lines and a modern aesthetic characterizes Lauren's design style, while channeling the wild of the mountains and the rivers surrounding her hometown of Boise.

Designed with frequent guests in mind, we layered furnishings and textiles to create a light and spacious bedroom. The floor to ceiling drapery blocks out light for restful sleep. Featured are a velvet-upholstered bed frame, bedside sconces, custom pillows, contemporary art, painted beams, and light oak flooring.

Fulfilling a vision of the future to gather an expanding family, the open home is designed for multi-generational use, while also supporting the everyday lifestyle of the two homeowners. The home is flush with natural light and expansive views of the landscape in an established Wisconsin village. Charming European homes, rich with interesting details and fine millwork, inspired the design for the Modern European Residence. The theming is rooted in historical European style, but modernized through simple architectural shapes and clean lines that steer focus to the beautifully aligned details. Ceiling beams, wallpaper treatments, rugs and furnishings create definition to each space, and fabrics and patterns stand out as visual interest and subtle additions of color. A brighter look is achieved through a clean neutral color palette of quality natural materials in warm whites and lighter woods, contrasting with color and patterned elements. The transitional background creates a modern twist on a traditional home that delivers the desired formal house with comfortable elegance.
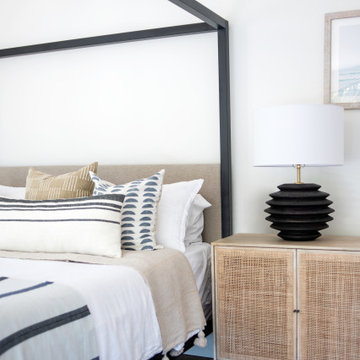
A close up view of the master canopy, California King bed.
ロサンゼルスにある広い地中海スタイルのおしゃれな主寝室 (白い壁、淡色無垢フローリング、標準型暖炉、タイルの暖炉まわり、ベージュの床、表し梁) のレイアウト
ロサンゼルスにある広い地中海スタイルのおしゃれな主寝室 (白い壁、淡色無垢フローリング、標準型暖炉、タイルの暖炉まわり、ベージュの床、表し梁) のレイアウト
寝室 (表し梁、ルーバー天井、淡色無垢フローリング) の写真
1
