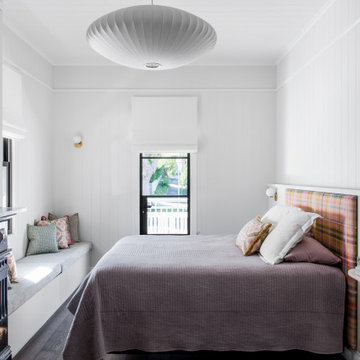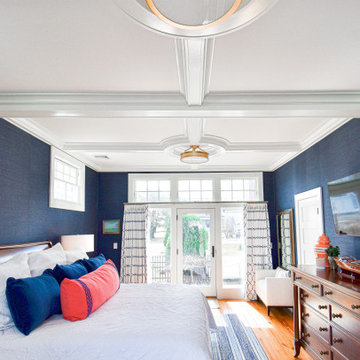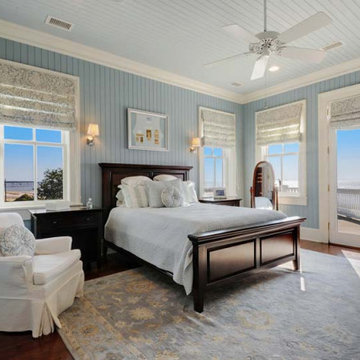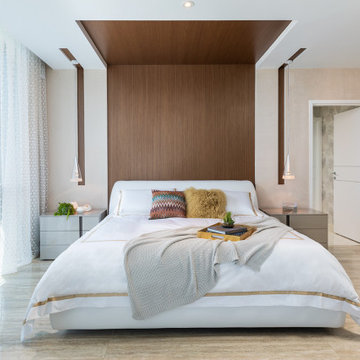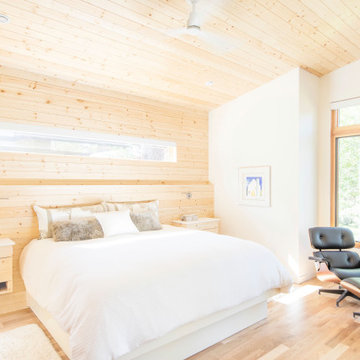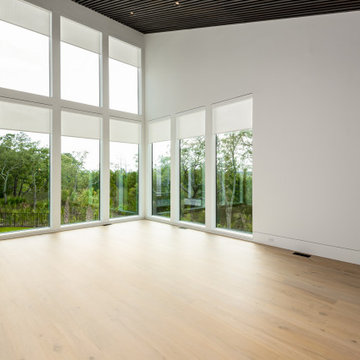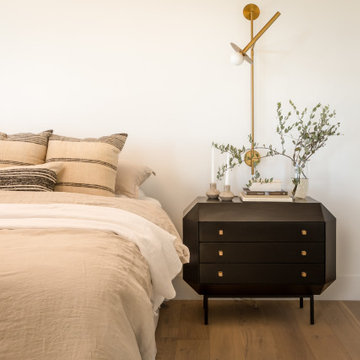白い寝室 (格子天井、板張り天井、全タイプの壁の仕上げ、板張り壁) の写真
絞り込み:
資材コスト
並び替え:今日の人気順
写真 1〜20 枚目(全 39 枚)

Modern Bedroom with wood slat accent wall that continues onto ceiling. Neutral bedroom furniture in colors black white and brown.
ロサンゼルスにある広いコンテンポラリースタイルのおしゃれな主寝室 (白い壁、淡色無垢フローリング、標準型暖炉、タイルの暖炉まわり、茶色い床、板張り天井、板張り壁) のレイアウト
ロサンゼルスにある広いコンテンポラリースタイルのおしゃれな主寝室 (白い壁、淡色無垢フローリング、標準型暖炉、タイルの暖炉まわり、茶色い床、板張り天井、板張り壁) のレイアウト

Modern Bedroom with wood slat accent wall that continues onto ceiling. Neutral bedroom furniture in colors black white and brown.
サンディエゴにある広いコンテンポラリースタイルのおしゃれな主寝室 (白い壁、淡色無垢フローリング、標準型暖炉、タイルの暖炉まわり、茶色い床、板張り天井、板張り壁)
サンディエゴにある広いコンテンポラリースタイルのおしゃれな主寝室 (白い壁、淡色無垢フローリング、標準型暖炉、タイルの暖炉まわり、茶色い床、板張り天井、板張り壁)
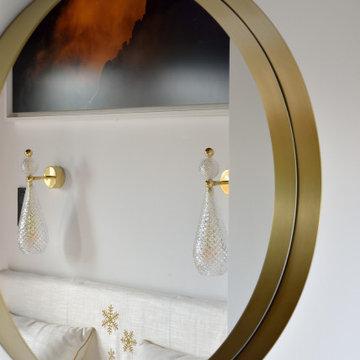
Chalet neuf à décorer, meubler, et équiper entièrement (vaisselle, linge de maison). Une résidence secondaire clé en main !
Un style contemporain, classique, élégant, luxueux était souhaité par la propriétaire.
Photographe : Erick Saillet.
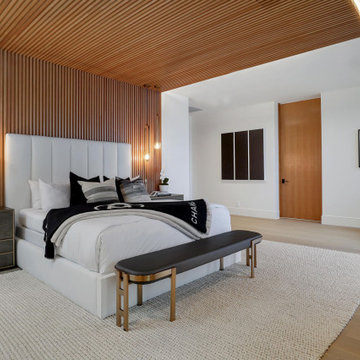
Modern Bedroom with wood slat accent wall that continues onto ceiling. Neutral bedroom furniture in colors black white and brown.
サンフランシスコにある広いコンテンポラリースタイルのおしゃれな主寝室 (白い壁、淡色無垢フローリング、標準型暖炉、石材の暖炉まわり、茶色い床、板張り天井、板張り壁)
サンフランシスコにある広いコンテンポラリースタイルのおしゃれな主寝室 (白い壁、淡色無垢フローリング、標準型暖炉、石材の暖炉まわり、茶色い床、板張り天井、板張り壁)
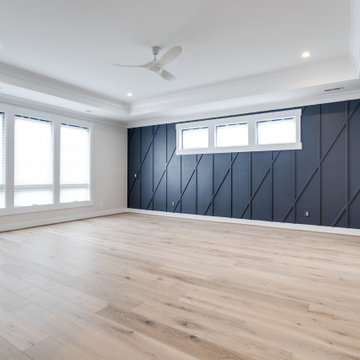
Owner's bedroom with decorative trim.
ワシントンD.C.にある広いカントリー風のおしゃれな主寝室 (青い壁、淡色無垢フローリング、格子天井、板張り壁) のインテリア
ワシントンD.C.にある広いカントリー風のおしゃれな主寝室 (青い壁、淡色無垢フローリング、格子天井、板張り壁) のインテリア

The customer requested to install 4 suspended bed of this type (see photo)
オーランドにある広いモダンスタイルのおしゃれなロフト寝室 (白い壁、カーペット敷き、標準型暖炉、コンクリートの暖炉まわり、マルチカラーの床、格子天井、板張り壁)
オーランドにある広いモダンスタイルのおしゃれなロフト寝室 (白い壁、カーペット敷き、標準型暖炉、コンクリートの暖炉まわり、マルチカラーの床、格子天井、板張り壁)
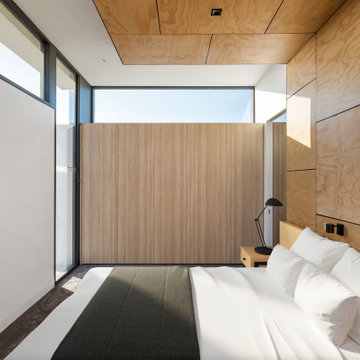
A cantilever suspended 2.5 metres from the main bedroom hovers above decking to establish volume and allow views of the sea.
メルボルンにある中くらいなコンテンポラリースタイルのおしゃれな客用寝室 (茶色い壁、カーペット敷き、グレーの床、板張り天井、板張り壁) のレイアウト
メルボルンにある中くらいなコンテンポラリースタイルのおしゃれな客用寝室 (茶色い壁、カーペット敷き、グレーの床、板張り天井、板張り壁) のレイアウト

Simple forms and finishes in the furniture and fixtures were used as to complement with the very striking exposed wood ceiling. The white bedding with blue lining used gives a modern touch to the space and also to match the blues used throughout the rest of the lodge. Brass accents as seen in the sconces and end table evoke a sense of sophistication.
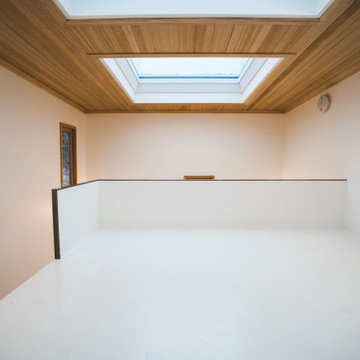
The nest - a 55 sq. ft. loft bedroom; epoxy coated flooring; ceiling is vertical grain fir slats; two skylights with the one above the loft openable to an 80 degree angle.
The Vineuve 100 is available for pre order, and will be coming to market on June 1st, 2021.
Contact us at info@vineuve.ca to sign up for pre order.
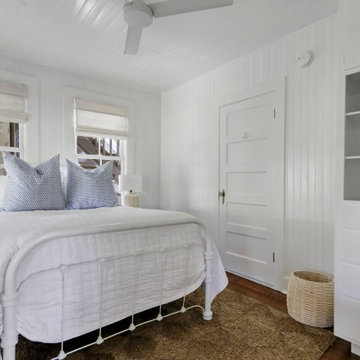
アトランタにあるビーチスタイルのおしゃれな寝室 (白い壁、無垢フローリング、茶色い床、板張り天井、板張り壁) のレイアウト
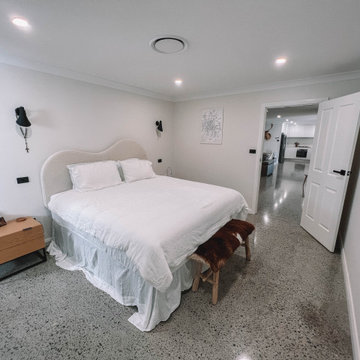
After the second fallout of the Delta Variant amidst the COVID-19 Pandemic in mid 2021, our team working from home, and our client in quarantine, SDA Architects conceived Japandi Home.
The initial brief for the renovation of this pool house was for its interior to have an "immediate sense of serenity" that roused the feeling of being peaceful. Influenced by loneliness and angst during quarantine, SDA Architects explored themes of escapism and empathy which led to a “Japandi” style concept design – the nexus between “Scandinavian functionality” and “Japanese rustic minimalism” to invoke feelings of “art, nature and simplicity.” This merging of styles forms the perfect amalgamation of both function and form, centred on clean lines, bright spaces and light colours.
Grounded by its emotional weight, poetic lyricism, and relaxed atmosphere; Japandi Home aesthetics focus on simplicity, natural elements, and comfort; minimalism that is both aesthetically pleasing yet highly functional.
Japandi Home places special emphasis on sustainability through use of raw furnishings and a rejection of the one-time-use culture we have embraced for numerous decades. A plethora of natural materials, muted colours, clean lines and minimal, yet-well-curated furnishings have been employed to showcase beautiful craftsmanship – quality handmade pieces over quantitative throwaway items.
A neutral colour palette compliments the soft and hard furnishings within, allowing the timeless pieces to breath and speak for themselves. These calming, tranquil and peaceful colours have been chosen so when accent colours are incorporated, they are done so in a meaningful yet subtle way. Japandi home isn’t sparse – it’s intentional.
The integrated storage throughout – from the kitchen, to dining buffet, linen cupboard, window seat, entertainment unit, bed ensemble and walk-in wardrobe are key to reducing clutter and maintaining the zen-like sense of calm created by these clean lines and open spaces.
The Scandinavian concept of “hygge” refers to the idea that ones home is your cosy sanctuary. Similarly, this ideology has been fused with the Japanese notion of “wabi-sabi”; the idea that there is beauty in imperfection. Hence, the marriage of these design styles is both founded on minimalism and comfort; easy-going yet sophisticated. Conversely, whilst Japanese styles can be considered “sleek” and Scandinavian, “rustic”, the richness of the Japanese neutral colour palette aids in preventing the stark, crisp palette of Scandinavian styles from feeling cold and clinical.
Japandi Home’s introspective essence can ultimately be considered quite timely for the pandemic and was the quintessential lockdown project our team needed.
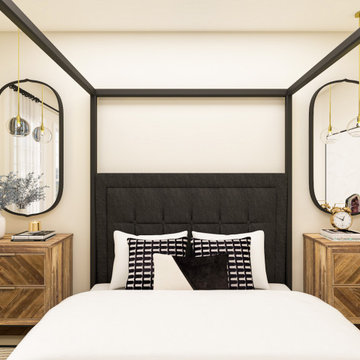
Modern contemporary bedroom, living room, kitchen, and office design
ワシントンD.C.にある中くらいなモダンスタイルのおしゃれな客用寝室 (白い壁、濃色無垢フローリング、暖炉なし、ベージュの床、格子天井、板張り壁) のインテリア
ワシントンD.C.にある中くらいなモダンスタイルのおしゃれな客用寝室 (白い壁、濃色無垢フローリング、暖炉なし、ベージュの床、格子天井、板張り壁) のインテリア
白い寝室 (格子天井、板張り天井、全タイプの壁の仕上げ、板張り壁) の写真
1
