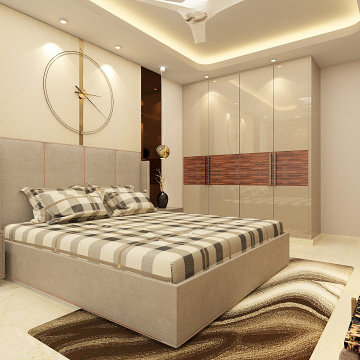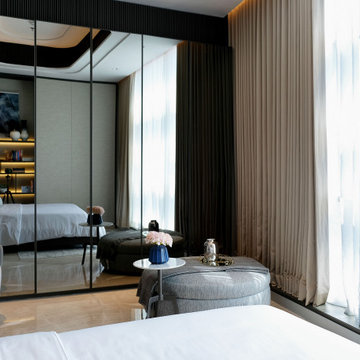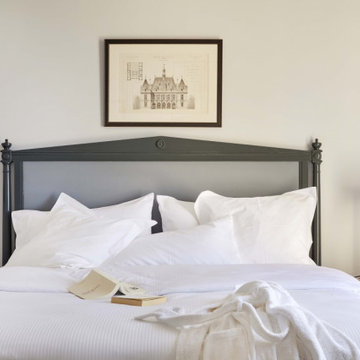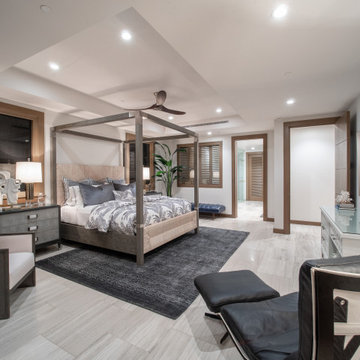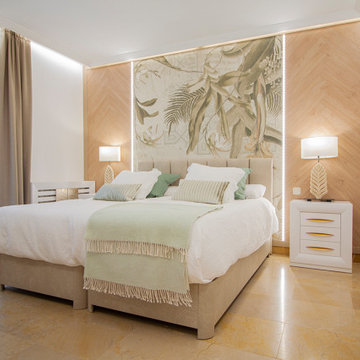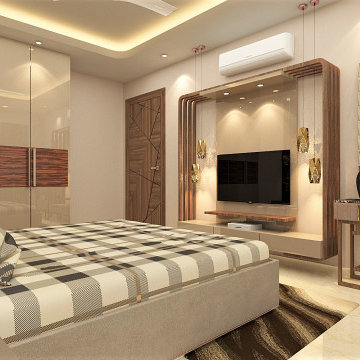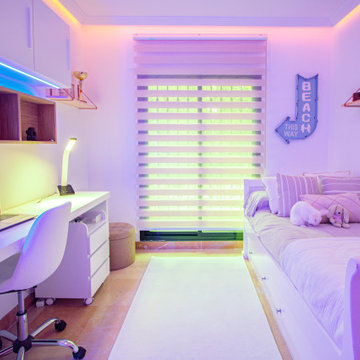寝室 (全タイプの天井の仕上げ、大理石の床、トラバーチンの床、ベージュの床) の写真
絞り込み:
資材コスト
並び替え:今日の人気順
写真 1〜20 枚目(全 107 枚)
1/5
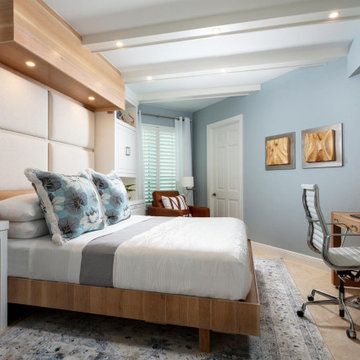
This home office has a custom Murphy bed design that will not disappoint your guest!
マイアミにある広いビーチスタイルのおしゃれな寝室 (青い壁、トラバーチンの床、ベージュの床、表し梁、板張り壁)
マイアミにある広いビーチスタイルのおしゃれな寝室 (青い壁、トラバーチンの床、ベージュの床、表し梁、板張り壁)
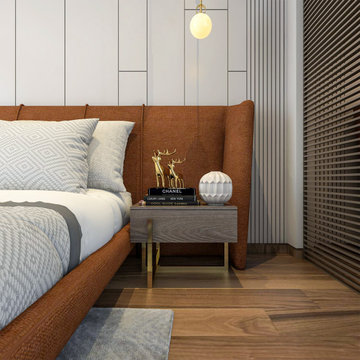
ムンバイにある広いコンテンポラリースタイルのおしゃれな客用寝室 (ベージュの壁、トラバーチンの床、コーナー設置型暖炉、ベージュの床、折り上げ天井、塗装板張りの壁)

This custom built 2-story French Country style home is a beautiful retreat in the South Tampa area. The exterior of the home was designed to strike a subtle balance of stucco and stone, brought together by a neutral color palette with contrasting rust-colored garage doors and shutters. To further emphasize the European influence on the design, unique elements like the curved roof above the main entry and the castle tower that houses the octagonal shaped master walk-in shower jutting out from the main structure. Additionally, the entire exterior form of the home is lined with authentic gas-lit sconces. The rear of the home features a putting green, pool deck, outdoor kitchen with retractable screen, and rain chains to speak to the country aesthetic of the home.
Inside, you are met with a two-story living room with full length retractable sliding glass doors that open to the outdoor kitchen and pool deck. A large salt aquarium built into the millwork panel system visually connects the media room and living room. The media room is highlighted by the large stone wall feature, and includes a full wet bar with a unique farmhouse style bar sink and custom rustic barn door in the French Country style. The country theme continues in the kitchen with another larger farmhouse sink, cabinet detailing, and concealed exhaust hood. This is complemented by painted coffered ceilings with multi-level detailed crown wood trim. The rustic subway tile backsplash is accented with subtle gray tile, turned at a 45 degree angle to create interest. Large candle-style fixtures connect the exterior sconces to the interior details. A concealed pantry is accessed through hidden panels that match the cabinetry. The home also features a large master suite with a raised plank wood ceiling feature, and additional spacious guest suites. Each bathroom in the home has its own character, while still communicating with the overall style of the home.
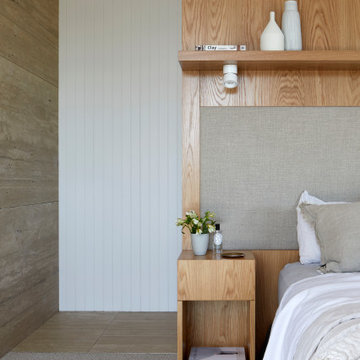
Joinery is multi-functional and spaces are flexible in function and level of privacy. The master bedroom joinery serves the purpose of a beautifully detailed custom bed head and an additional space for storage on the other side.
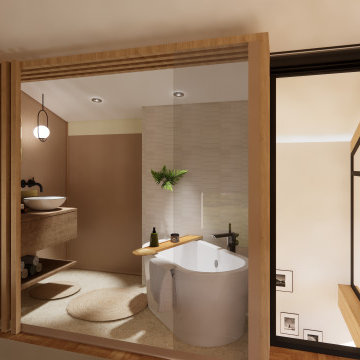
*Création d'une extension
*Aménagement type loft haut de gamme
*Cuisine escamotable/cachée au rez-de-chaussée ainsi que l'espace détente (salon, salle à manger)
*Bibliothèque sur mesure toute hauteur sous rampant
*Espace nuit via escalier en verre/métal en mezzanine entièrement fermée par une cloison de verre
*Salle de bain en mezzanine
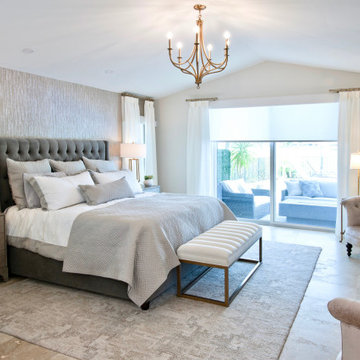
Main Bedroom retreat with grey velvet bed, wallpaper feature wall, wool area rug, and touches of brushed brass lamps and chandelier with white draper panels.
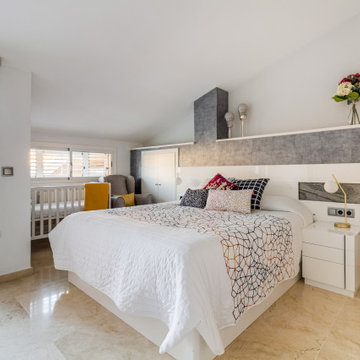
Dormitorio principal amplio en la planta superior, espacio para una cama 160 cm. Dispone de salida a la terraza y una encimera para colocar decoración. Techo abuhardillado.
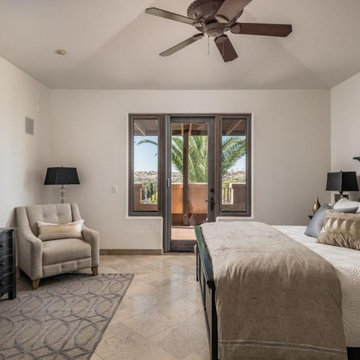
luxury linens layered in rich neutral tones made this master suite feel serene and inviting
サクラメントにある中くらいな地中海スタイルのおしゃれな主寝室 (白い壁、トラバーチンの床、暖炉なし、ベージュの床、三角天井) のインテリア
サクラメントにある中くらいな地中海スタイルのおしゃれな主寝室 (白い壁、トラバーチンの床、暖炉なし、ベージュの床、三角天井) のインテリア
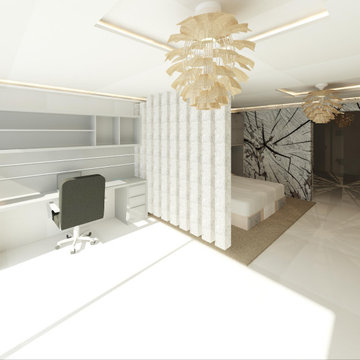
New Luxury Mediterranean Condo in Ibiza made of Neutral Cream Material Color Palette and Nature Calming Ceiling Pendant; Unique Wall Art Piece; Travertine Floors; Scandinavian Table Stand TV Wall Unit; Cactus Plant Floor Vase; Ocean Front View; Rough Stone Accent Division Columns; and more.
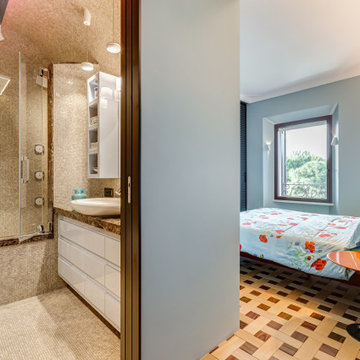
Disimpegno tra bagno en suite e camera da letto. Visibili le zone vasca-doccia e lavabo. Pareti e volta in mosaico marmoreo, piano e cornici in marmo "emperador brown", laccatura arredi in grigio-celeste
In camera da letto, parquet in rovere e palissandro, letto in pelle con illuminazione a led, tinte pareti in coordinazione con le laccature del bagno.
---
Hallway linking "en suite" bathroom to bedroom. The shower-bath and washbasin areas are visible. Walls and vault in marble mosaic, top and frames in "emperador brown" marble, lacquered light-blue furniture.
In the bedroom, oak and rosewood parquet, leather bed with LED lighting, same light-blue color walls.
---
Photographer: Luca Tranquilli
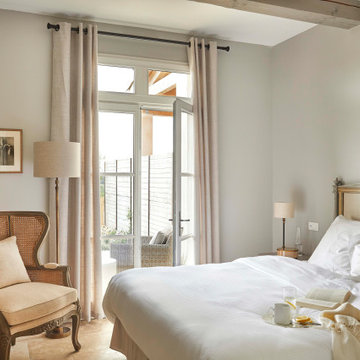
Une jolie chambre dans un esprit campagne chic.
モンペリエにある小さなトランジショナルスタイルのおしゃれな主寝室 (グレーの壁、トラバーチンの床、ベージュの床、表し梁)
モンペリエにある小さなトランジショナルスタイルのおしゃれな主寝室 (グレーの壁、トラバーチンの床、ベージュの床、表し梁)
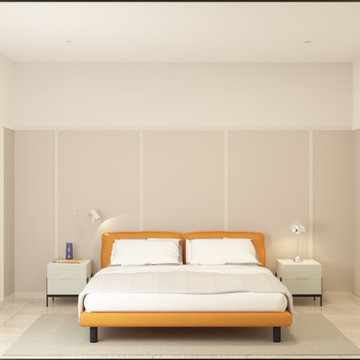
ナポリにある小さなコンテンポラリースタイルのおしゃれな主寝室 (白い壁、大理石の床、ベージュの床、折り上げ天井、羽目板の壁) のインテリア
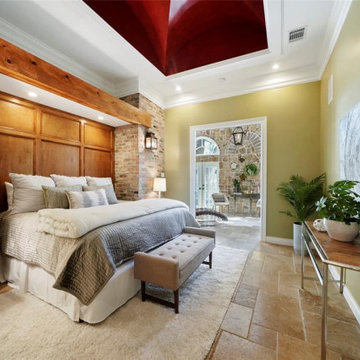
Primary Bedroom carries the custom features including Chicago Brick, sconces, recessed lighting and travertine flooring.
ヒューストンにある広いエクレクティックスタイルのおしゃれな主寝室 (ベージュの壁、トラバーチンの床、ベージュの床、レンガ壁、三角天井) のレイアウト
ヒューストンにある広いエクレクティックスタイルのおしゃれな主寝室 (ベージュの壁、トラバーチンの床、ベージュの床、レンガ壁、三角天井) のレイアウト
寝室 (全タイプの天井の仕上げ、大理石の床、トラバーチンの床、ベージュの床) の写真
1
