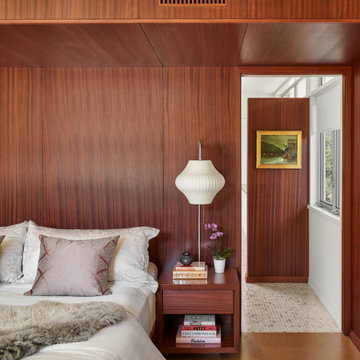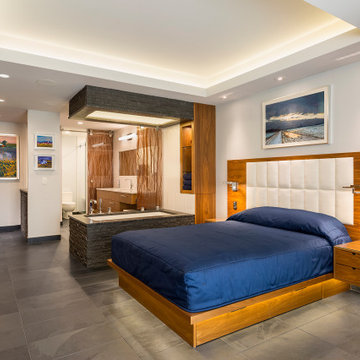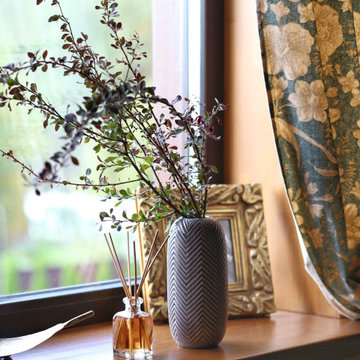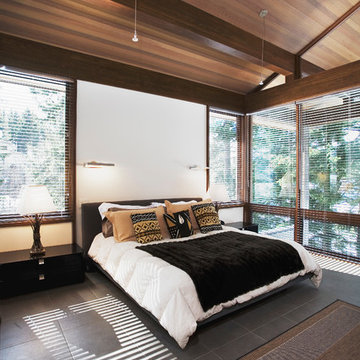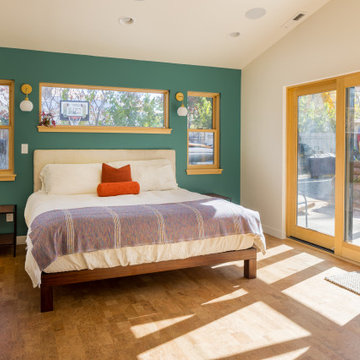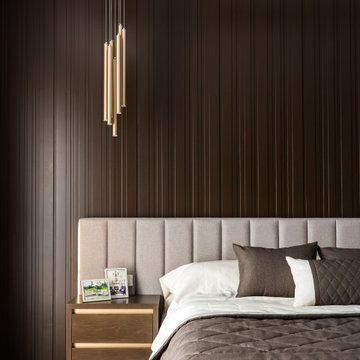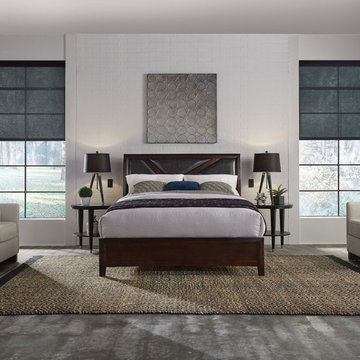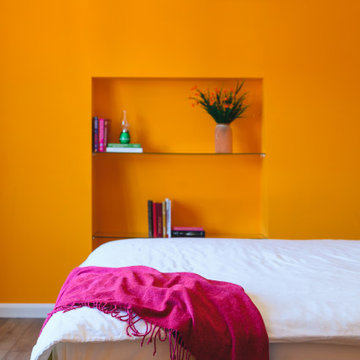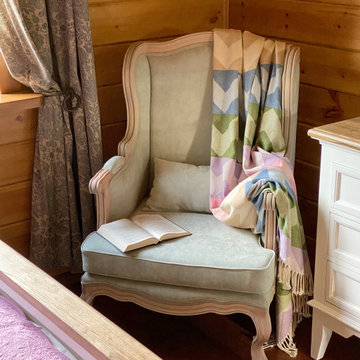寝室 (全タイプの天井の仕上げ、コルクフローリング、スレートの床) の写真
絞り込み:
資材コスト
並び替え:今日の人気順
写真 1〜20 枚目(全 68 枚)
1/4
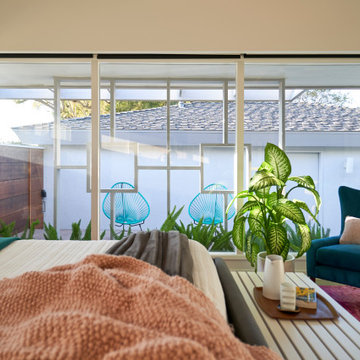
Requirements:
1. Mid Century inspired custom bed design
2. Incorporated, dimmable lighting
3. Incorporated bedside tables that include charging stations and adjustable tops.
4. All to be designed around the client's existing dual adjustable mattresses.
Challenge accepted and completed!!!

Bedwardine Road is our epic renovation and extension of a vast Victorian villa in Crystal Palace, south-east London.
Traditional architectural details such as flat brick arches and a denticulated brickwork entablature on the rear elevation counterbalance a kitchen that feels like a New York loft, complete with a polished concrete floor, underfloor heating and floor to ceiling Crittall windows.
Interiors details include as a hidden “jib” door that provides access to a dressing room and theatre lights in the master bathroom.
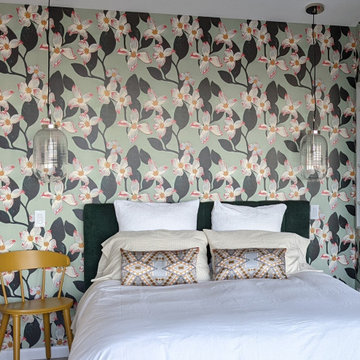
Gail Owens wallpaper Dogwood design with Rejuvenation pendants, Parachute bedding and West Elm velvet headboard.
ポートランドにある小さなミッドセンチュリースタイルのおしゃれな客用寝室 (緑の壁、コルクフローリング、白い床、三角天井、壁紙) のレイアウト
ポートランドにある小さなミッドセンチュリースタイルのおしゃれな客用寝室 (緑の壁、コルクフローリング、白い床、三角天井、壁紙) のレイアウト
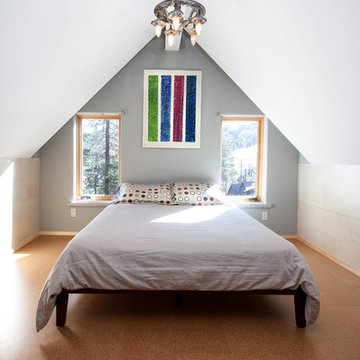
Photo: Kat Alves Photography www.katalves.com //
Design: Atmosphere Design Build http://www.atmospheredesignbuild.com/

Home is about creating a sense of place. Little moments add up to a sense of well being, such as looking out at framed views of the garden, or feeling the ocean breeze waft through the house. This connection to place guided the overall design, with the practical requirements to add a bedroom and bathroom quickly ( the client was pregnant!), and in a way that allowed the couple to live at home during the construction. The design also focused on connecting the interior to the backyard while maintaining privacy from nearby neighbors.
Sustainability was at the forefront of the project, from choosing green building materials to designing a high-efficiency space. The composite bamboo decking, cork and bamboo flooring, tiles made with recycled content, and cladding made of recycled paper are all examples of durable green materials that have a wonderfully rich tactility to them.
This addition was a second phase to the Mar Vista Sustainable Remodel, which took a tear-down home and transformed it into this family's forever home.
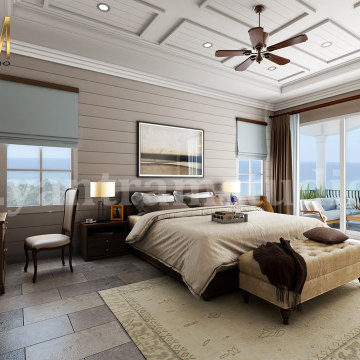
This idea of luxurious master bedroom have beautiful color combination of cream & brown color furniture and bed, windows for air circulation, dressing table and chair with lighting, photo frame ,night lamp, stylish fan,side sofa, curtain on the sliding windows.balcony with sofa, table and plants with breathtaking view.
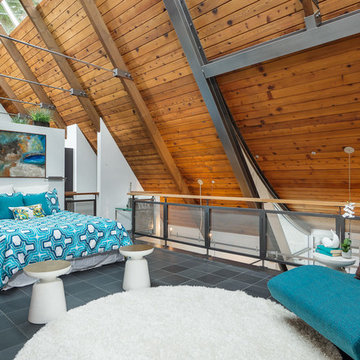
http://www.A dramatic chalet made of steel and glass. Designed by Sandler-Kilburn Architects, it is awe inspiring in its exquisitely modern reincarnation. Custom walnut cabinets frame the kitchen, a Tulikivi soapstone fireplace separates the space, a stainless steel Japanese soaking tub anchors the master suite. For the car aficionado or artist, the steel and glass garage is a delight and has a separate meter for gas and water. Set on just over an acre of natural wooded beauty adjacent to Mirrormont.
Fred Uekert-FJU Photo
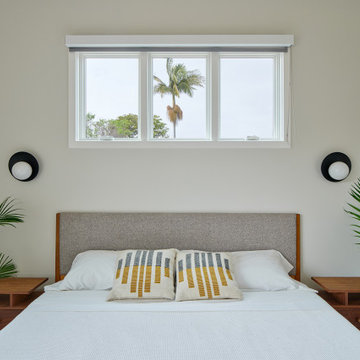
Home is about creating a sense of place. Little moments add up to a sense of well being, such as looking out at framed views of the garden, or feeling the ocean breeze waft through the house. This connection to place guided the overall design, with the practical requirements to add a bedroom and bathroom quickly ( the client was pregnant!), and in a way that allowed the couple to live at home during the construction. The design also focused on connecting the interior to the backyard while maintaining privacy from nearby neighbors.
Sustainability was at the forefront of the project, from choosing green building materials to designing a high-efficiency space. The composite bamboo decking, cork and bamboo flooring, tiles made with recycled content, and cladding made of recycled paper are all examples of durable green materials that have a wonderfully rich tactility to them.
This addition was a second phase to the Mar Vista Sustainable Remodel, which took a tear-down home and transformed it into this family's forever home.
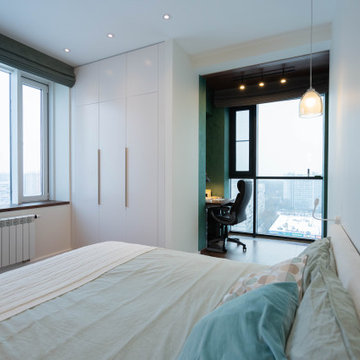
спальная в белыми стенами и белой встроенной мебелью
モスクワにある広いコンテンポラリースタイルのおしゃれな主寝室 (白い壁、コルクフローリング、茶色い床、三角天井、パネル壁) のインテリア
モスクワにある広いコンテンポラリースタイルのおしゃれな主寝室 (白い壁、コルクフローリング、茶色い床、三角天井、パネル壁) のインテリア
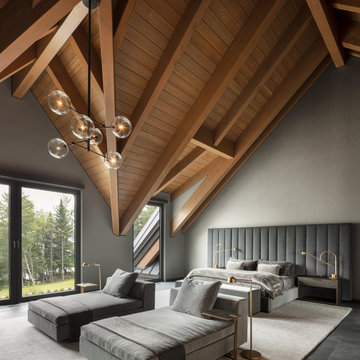
This 10,000 + sq ft timber frame home is stunningly located on the shore of Lake Memphremagog, QC. The kitchen and family room set the scene for the space and draw guests into the dining area. The right wing of the house boasts a 32 ft x 43 ft great room with vaulted ceiling and built in bar. The main floor also has access to the four car garage, along with a bathroom, mudroom and large pantry off the kitchen.
On the the second level, the 18 ft x 22 ft master bedroom is the center piece. This floor also houses two more bedrooms, a laundry area and a bathroom. Across the walkway above the garage is a gym and three ensuite bedooms with one featuring its own mezzanine.
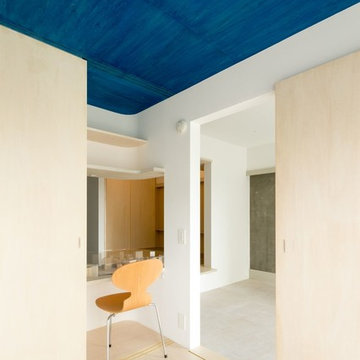
寝室からデスクを見る。
寝室の天井はサファイア色のオイル塗装。
各個室の中はそれぞれ特徴ある仕上です。
room ∩ rooms photo by Masao Nishikawa
他の地域にある小さなモダンスタイルのおしゃれな寝室 (白い壁、コルクフローリング、暖炉なし、白い床、塗装板張りの天井) のインテリア
他の地域にある小さなモダンスタイルのおしゃれな寝室 (白い壁、コルクフローリング、暖炉なし、白い床、塗装板張りの天井) のインテリア
寝室 (全タイプの天井の仕上げ、コルクフローリング、スレートの床) の写真
1
