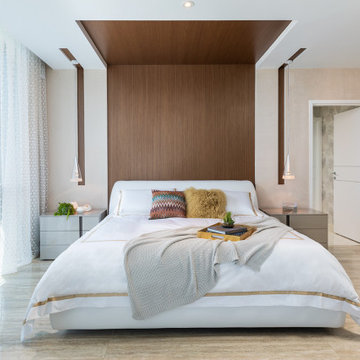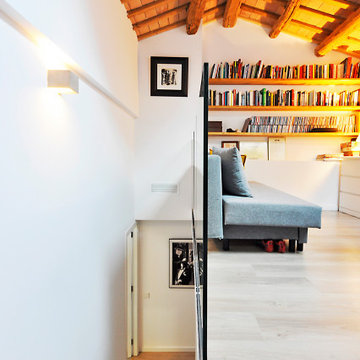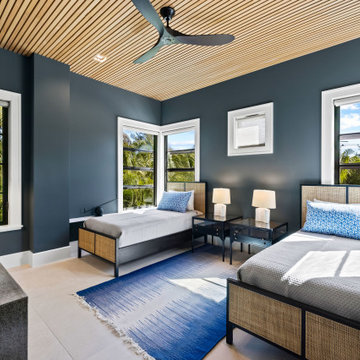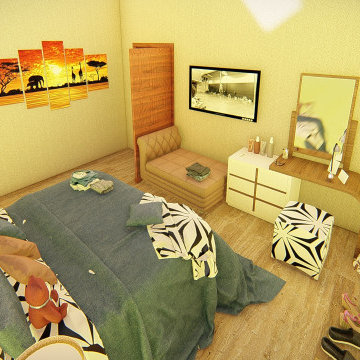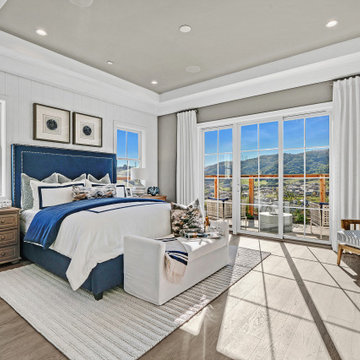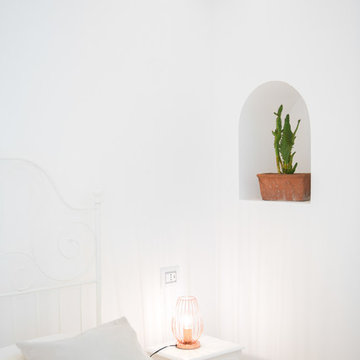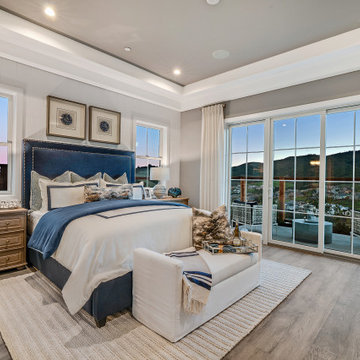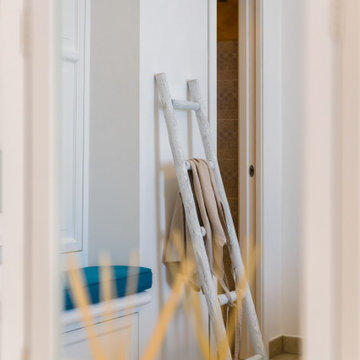寝室 (全タイプの天井の仕上げ、セラミックタイルの床、ベージュの床、茶色い床) の写真
絞り込み:
資材コスト
並び替え:今日の人気順
写真 1〜20 枚目(全 149 枚)
1/5
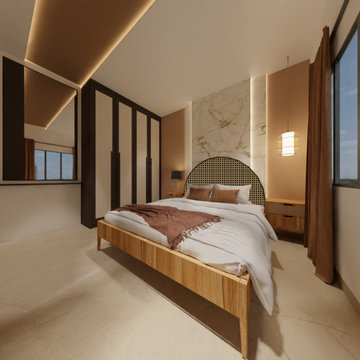
The gorgeous nearly 2000 square foot home was created by #deblueprint. Our clients, the builders, asked us to create a really chic and eye-catching sample apartment. We are grateful for their confidence in us, and we think they could tell how passionate we are about design.
The genuine photos will soon be uploaded as this project is still in progress.
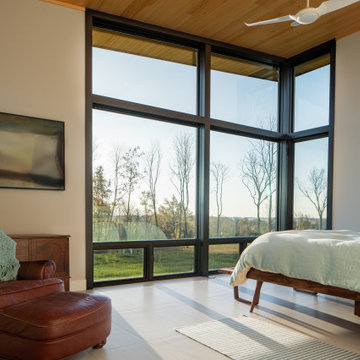
Bedroom with corner window
シンシナティにある中くらいなコンテンポラリースタイルのおしゃれな主寝室 (グレーの壁、セラミックタイルの床、ベージュの床、板張り天井) のレイアウト
シンシナティにある中くらいなコンテンポラリースタイルのおしゃれな主寝室 (グレーの壁、セラミックタイルの床、ベージュの床、板張り天井) のレイアウト
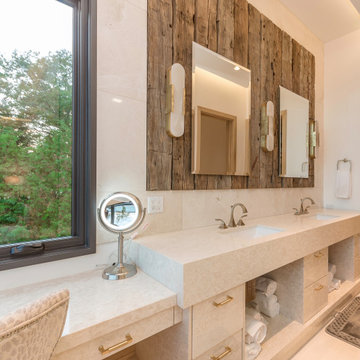
This modern waterfront home was built for today’s contemporary lifestyle with the comfort of a family cottage. Walloon Lake Residence is a stunning three-story waterfront home with beautiful proportions and extreme attention to detail to give both timelessness and character. Horizontal wood siding wraps the perimeter and is broken up by floor-to-ceiling windows and moments of natural stone veneer.
The exterior features graceful stone pillars and a glass door entrance that lead into a large living room, dining room, home bar, and kitchen perfect for entertaining. With walls of large windows throughout, the design makes the most of the lakefront views. A large screened porch and expansive platform patio provide space for lounging and grilling.
Inside, the wooden slat decorative ceiling in the living room draws your eye upwards. The linear fireplace surround and hearth are the focal point on the main level. The home bar serves as a gathering place between the living room and kitchen. A large island with seating for five anchors the open concept kitchen and dining room. The strikingly modern range hood and custom slab kitchen cabinets elevate the design.
The floating staircase in the foyer acts as an accent element. A spacious master suite is situated on the upper level. Featuring large windows, a tray ceiling, double vanity, and a walk-in closet. The large walkout basement hosts another wet bar for entertaining with modern island pendant lighting.
Walloon Lake is located within the Little Traverse Bay Watershed and empties into Lake Michigan. It is considered an outstanding ecological, aesthetic, and recreational resource. The lake itself is unique in its shape, with three “arms” and two “shores” as well as a “foot” where the downtown village exists. Walloon Lake is a thriving northern Michigan small town with tons of character and energy, from snowmobiling and ice fishing in the winter to morel hunting and hiking in the spring, boating and golfing in the summer, and wine tasting and color touring in the fall.
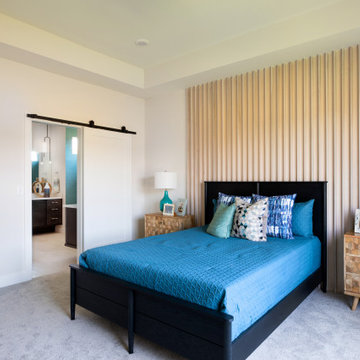
ウィチタにある広いコンテンポラリースタイルのおしゃれな主寝室 (ベージュの壁、セラミックタイルの床、ベージュの床、壁紙、暖炉なし、折り上げ天井、三角天井、白い天井) のインテリア
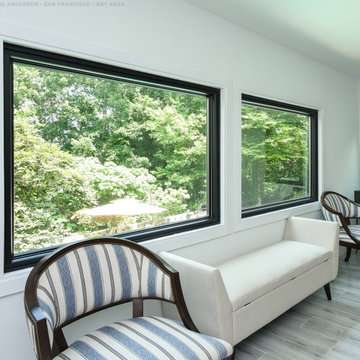
Contemporary room with large black picture windows we installed. This modern space with light wood floors and bright stylish furniture looks sharp and stylish with these large new windows. New windows are just a phone call away, contact Renewal by Andersen of San Francisco, serving the entire Bay Area.
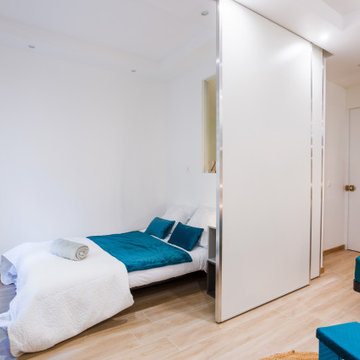
Salon qui communique avec l'espace nuit grâce à une cloison coulissante à galandage. Lit en 140 cm deux places. La niche vitrée en verre sablé permet d'apporter de la lumière à la salle d'eau située au dos. Cette cloison coulissante permet de l'ouvrir en journée pour apporter de l'espace au volume général. Plafond décaissé avec éclairage de spots intégrés en périphérie. Carrelage au sol imitation bois. Rideaux stores.
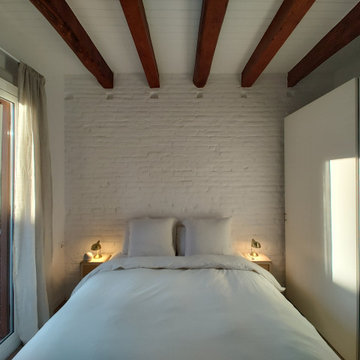
Puesta a punto de un piso en el centro de Barcelona. Los cambios se basaron en pintura, cambio de pavimentos, cambios de luminarias y enchufes, y decoración.
El pavimento escogido fue porcelánico en lamas acabado madera en tono medio. Para darle más calidez y que en invierno el suelo no esté frío se complementó con alfombras de pelo suave, largo medio en tono natural.
Al ser los textiles muy importantes se colocaron cortinas de lino beige, y la ropa de cama en color blanco.
el mobiliario se escogió en su gran mayoría de madera.
El punto final se lo llevan los marcos de fotos y gran espejo en el comedor.
El cambio de look de cocina se consiguió con la pintura del techo, pintar la cenefa por encima del azulejo, pintar los tubos que quedaban a la vista, cambiar la iluminación y utilizar cortinas de lino para tapar las zonas abiertas
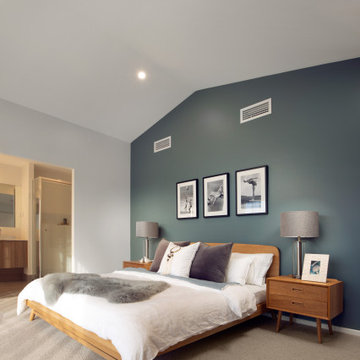
Luxury bayside living
Inspired by Nordic simplicity, with its architectural clean lines, high ceilings and open-plan living spaces, the Bayview is perfect for luxury bayside living. With a striking façade featuring a steeply pitched gable roof, and large, open spaces, this beautiful design is genuinely breathtaking.
High ceilings and curtain-glass windows invite natural light and warmth throughout the home, flowing through to a spacious kitchen, meals and outdoor alfresco area. The kitchen, inclusive of luxury appliances and stone benchtops, features an expansive walk-in pantry, perfect for the busy family that loves to entertain on weekends.
Up the timber mono-stringer staircase, high vaulted ceilings and a wide doorway invites you to a luxury parents retreat that features a generous shower, double vanity and huge walk-in robe. Moving through the expansive open-plan living area there are three large bedrooms and a bathroom with separate toilet, shower and vanity for those busy mornings when everyone needs to get out the door on time.
The home also features our optional Roof Terrace™, a rooftop entertaining and living space that offers unique views and open-air entertaining.
This modern, scandi-barn style home boasts cosy and private living spaces, complimented by a breezy open-plan kitchen and airy entertaining options – perfect for Australian living all year round.
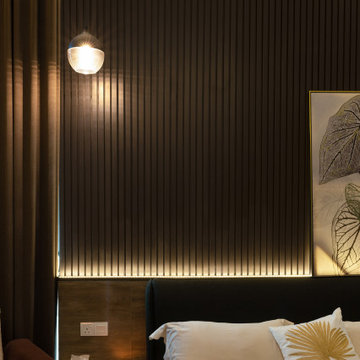
During the day, a dark shade can provide an enveloping, cocooning feel that allows a place for relaxation and escape. By night the tones can create a sense of intimacy inside this master bedroom.
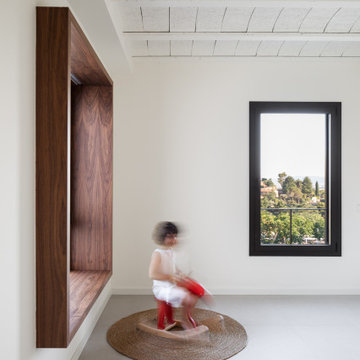
Fotografía: Judith Casas
バルセロナにある中くらいな地中海スタイルのおしゃれな寝室 (白い壁、セラミックタイルの床、ベージュの床、三角天井、板張り壁) のレイアウト
バルセロナにある中くらいな地中海スタイルのおしゃれな寝室 (白い壁、セラミックタイルの床、ベージュの床、三角天井、板張り壁) のレイアウト
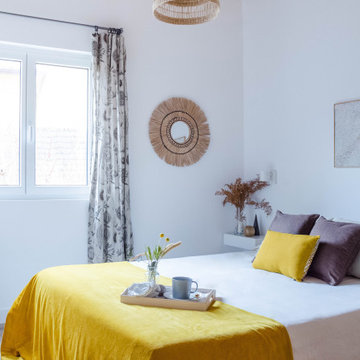
Estilismo decoración dormitorio
他の地域にある小さなカントリー風のおしゃれな主寝室 (白い壁、セラミックタイルの床、茶色い床、板張り天井) のインテリア
他の地域にある小さなカントリー風のおしゃれな主寝室 (白い壁、セラミックタイルの床、茶色い床、板張り天井) のインテリア
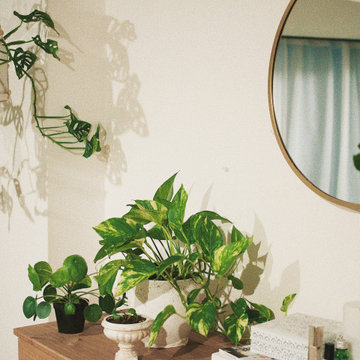
インテリアのトータルコーディネートをしました。ご予算に合わせてIKEAのチェストを選び、オイルステインし取手も取り替え高見えするようにデザイン。観葉植物と鉢にもこだわり海外のお部屋のようなBOHOスタイルに仕上げました。
東京23区にある小さな北欧スタイルのおしゃれな主寝室 (白い壁、セラミックタイルの床、暖炉なし、ベージュの床、折り上げ天井、壁紙) のインテリア
東京23区にある小さな北欧スタイルのおしゃれな主寝室 (白い壁、セラミックタイルの床、暖炉なし、ベージュの床、折り上げ天井、壁紙) のインテリア
寝室 (全タイプの天井の仕上げ、セラミックタイルの床、ベージュの床、茶色い床) の写真
1
