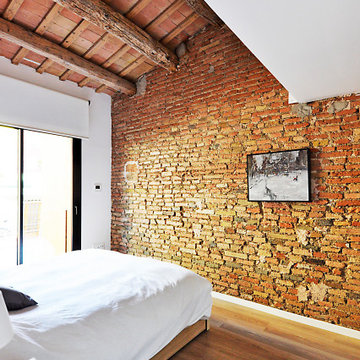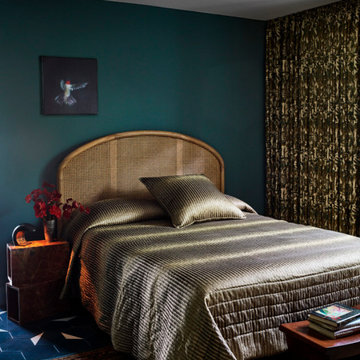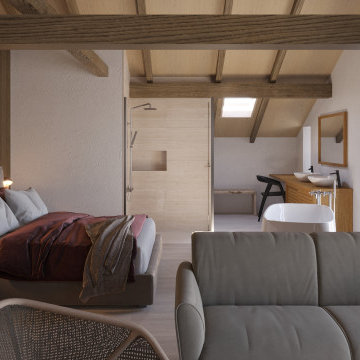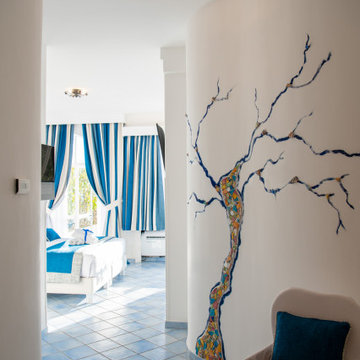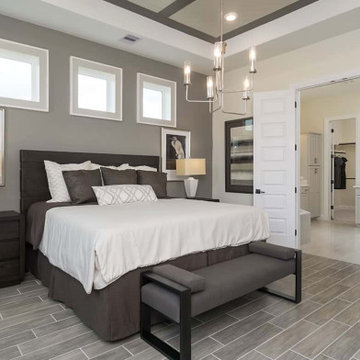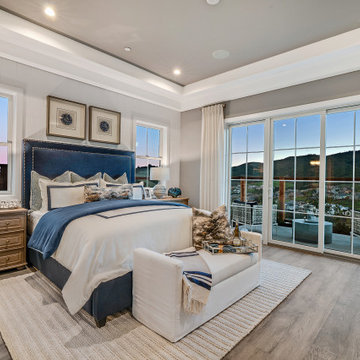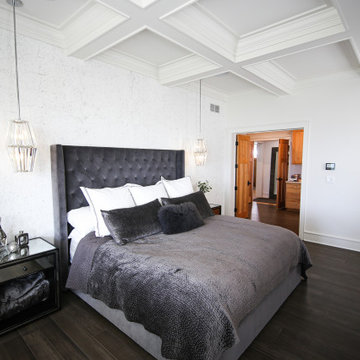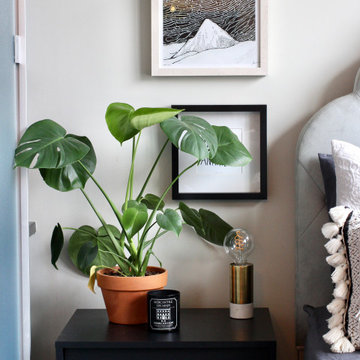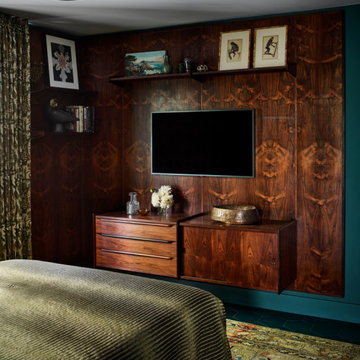寝室 (全タイプの天井の仕上げ、竹フローリング、セラミックタイルの床) の写真
絞り込み:
資材コスト
並び替え:今日の人気順
写真 21〜40 枚目(全 425 枚)
1/4
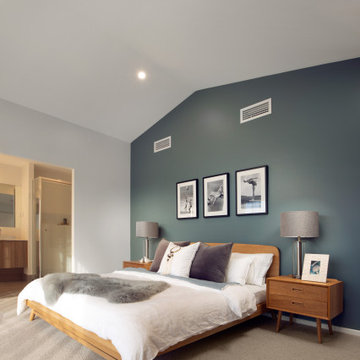
Luxury bayside living
Inspired by Nordic simplicity, with its architectural clean lines, high ceilings and open-plan living spaces, the Bayview is perfect for luxury bayside living. With a striking façade featuring a steeply pitched gable roof, and large, open spaces, this beautiful design is genuinely breathtaking.
High ceilings and curtain-glass windows invite natural light and warmth throughout the home, flowing through to a spacious kitchen, meals and outdoor alfresco area. The kitchen, inclusive of luxury appliances and stone benchtops, features an expansive walk-in pantry, perfect for the busy family that loves to entertain on weekends.
Up the timber mono-stringer staircase, high vaulted ceilings and a wide doorway invites you to a luxury parents retreat that features a generous shower, double vanity and huge walk-in robe. Moving through the expansive open-plan living area there are three large bedrooms and a bathroom with separate toilet, shower and vanity for those busy mornings when everyone needs to get out the door on time.
The home also features our optional Roof Terrace™, a rooftop entertaining and living space that offers unique views and open-air entertaining.
This modern, scandi-barn style home boasts cosy and private living spaces, complimented by a breezy open-plan kitchen and airy entertaining options – perfect for Australian living all year round.
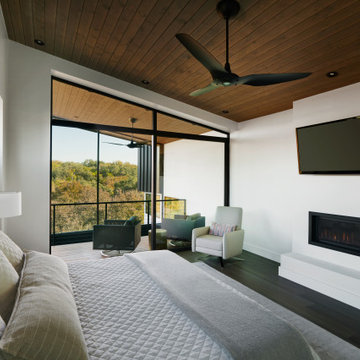
オースティンにある中くらいなモダンスタイルのおしゃれな主寝室 (グレーの壁、竹フローリング、横長型暖炉、漆喰の暖炉まわり、グレーの床、板張り天井) のインテリア
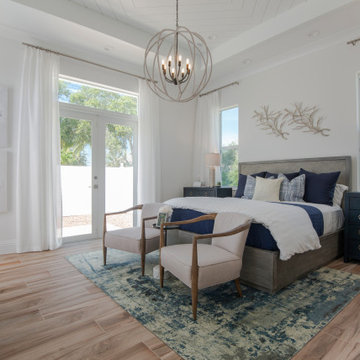
The white drapery and pops of navy blue creates a a dreamy coastal vibe. The coral artwork gives us our pop of blue in all the right ways.
オーランドにあるビーチスタイルのおしゃれな主寝室 (白い壁、セラミックタイルの床、塗装板張りの天井、白い天井) のレイアウト
オーランドにあるビーチスタイルのおしゃれな主寝室 (白い壁、セラミックタイルの床、塗装板張りの天井、白い天井) のレイアウト
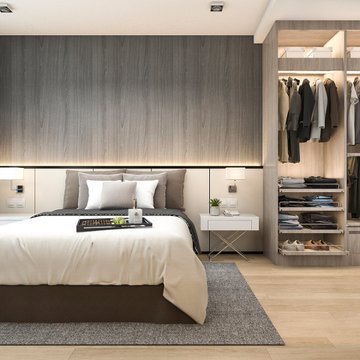
Clean Bedroom Design with simple colors and lighting, plenty of storage, bamboo flooring.
フェニックスにある小さなコンテンポラリースタイルのおしゃれなロフト寝室 (グレーの壁、竹フローリング、暖炉なし、塗装板張りの暖炉まわり、ベージュの床、格子天井、パネル壁) のインテリア
フェニックスにある小さなコンテンポラリースタイルのおしゃれなロフト寝室 (グレーの壁、竹フローリング、暖炉なし、塗装板張りの暖炉まわり、ベージュの床、格子天井、パネル壁) のインテリア
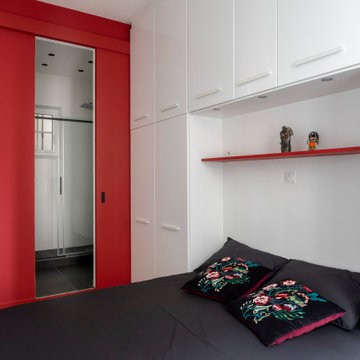
La chambre est de faible largeur. Les rangements sont intégrés au bâti autour de la tête de lit. Ils permettent également de cacher des conduits de cheminée disgracieux. Le chevet rouge s'harmonise avec le mur et les portes coulissantes. La chambre donne un accès direct à la salle d'eau. Le mur rouge permet de redimensionner la pièce trop en longueur.
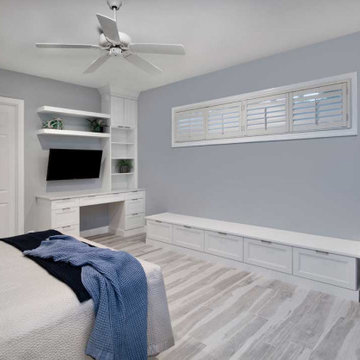
Adding to the guesthouse vibe, an unused minibar was replaced with a custom built-in workstation that was designed into one corner of the downstairs bedroom and includes both closed storage and open shelving. A second low built-in was added to the space to provide even more storage and additional seating.
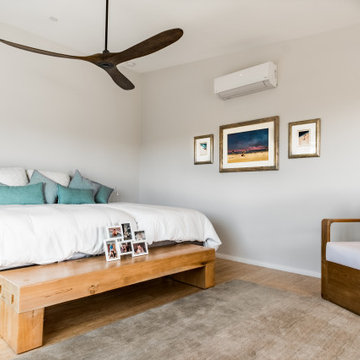
As with most properties in coastal San Diego this parcel of land was expensive and this client wanted to maximize their return on investment. We did this by filling every little corner of the allowable building area (width, depth, AND height).
We designed a new two-story home that includes three bedrooms, three bathrooms, one office/ bedroom, an open concept kitchen/ dining/ living area, and my favorite part, a huge outdoor covered deck.
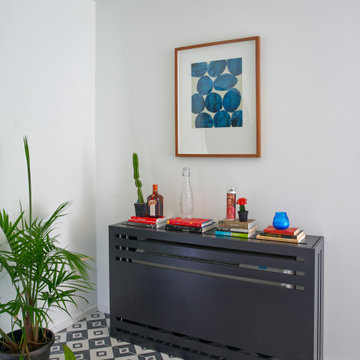
Tiny 400 SF apartment condo designed to make the most of the space while maintaining openness, lightness, and efficiency. Black painted cabinetry is small and optimizes the space with special storage solutions, drawers, tiny dishwasher, compact range stove, refrigerator. Black and white moroccan style cement tile with diamond pattern. Rattan wood headboard, sleek modern vertical black window with drywall returns and no trim. Custom cabinet which matches cabinet also conceals the wall unit air conditioning.
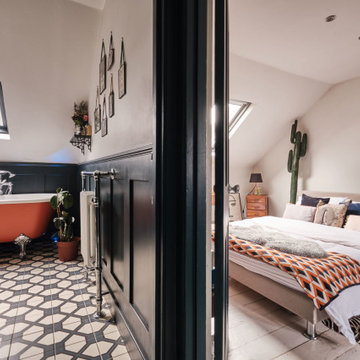
The top floor of the house with a guest bedroom and bathroom. Art Deco style bathroom with a reclaimed basin, roll top bath in Charlotte's Locks and high cistern toilet. The lattice tiles are from Fired Earth and the wall panels are Railings.
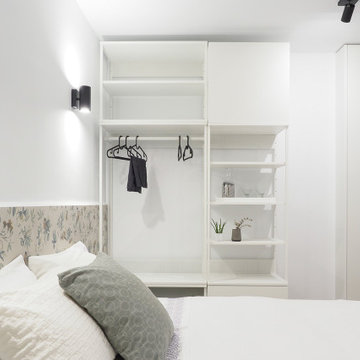
► Reforma de pequeña vivienda en Barcelona:
✓ Refuerzos estructurales.
✓ Montaje de armarios abiertos marca IKEA.
✓ Optimización de espacios en viviendas pequeñas.
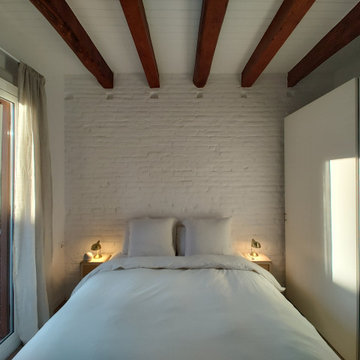
Puesta a punto de un piso en el centro de Barcelona. Los cambios se basaron en pintura, cambio de pavimentos, cambios de luminarias y enchufes, y decoración.
El pavimento escogido fue porcelánico en lamas acabado madera en tono medio. Para darle más calidez y que en invierno el suelo no esté frío se complementó con alfombras de pelo suave, largo medio en tono natural.
Al ser los textiles muy importantes se colocaron cortinas de lino beige, y la ropa de cama en color blanco.
el mobiliario se escogió en su gran mayoría de madera.
El punto final se lo llevan los marcos de fotos y gran espejo en el comedor.
El cambio de look de cocina se consiguió con la pintura del techo, pintar la cenefa por encima del azulejo, pintar los tubos que quedaban a la vista, cambiar la iluminación y utilizar cortinas de lino para tapar las zonas abiertas
寝室 (全タイプの天井の仕上げ、竹フローリング、セラミックタイルの床) の写真
2
