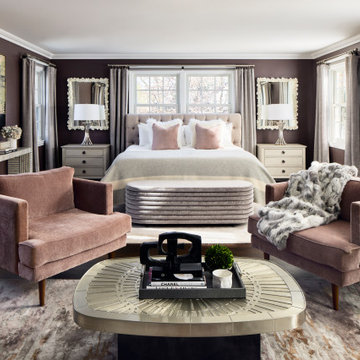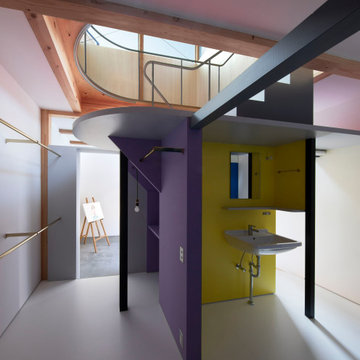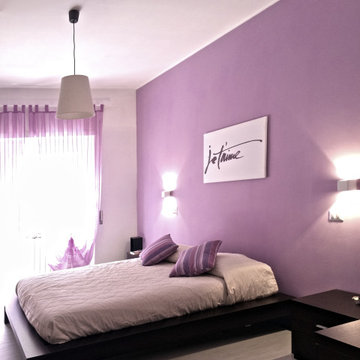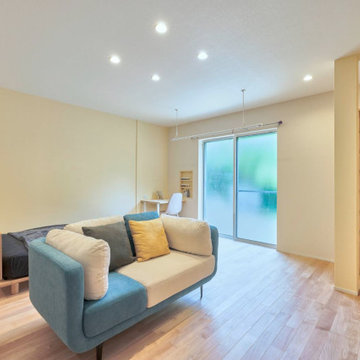寝室 (白い天井、紫の壁、黄色い壁) の写真
絞り込み:
資材コスト
並び替え:今日の人気順
写真 1〜20 枚目(全 57 枚)
1/4
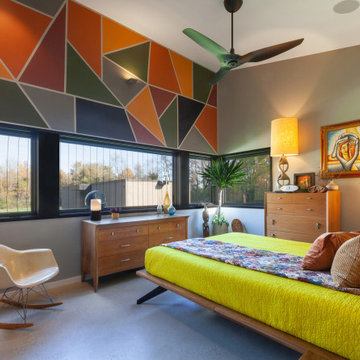
Primary Bedroom is infused with colorful, Midcentury Modern inspired walls and furnishings - Architect: HAUS | Architecture For Modern Lifestyles - Builder: WERK | Building Modern - Photo: HAUS
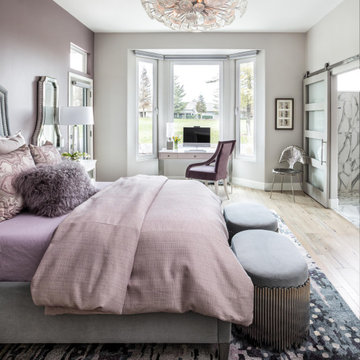
The master bedroom is head to toe glam. The gorgeous chandelier mimics a bouquet of chrysanthemums. The dark gray velvet bed is grounded in the middle of the room by a cool colored abstract rug and flanked by white oak antiqued mirrored nightstands.
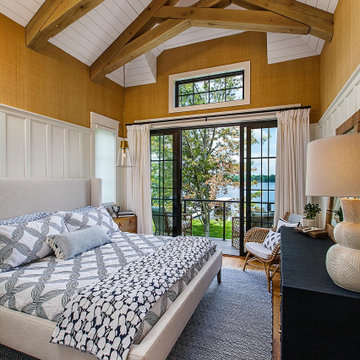
The primary bedroom of this coastal-style lake home near Ann Arbor, Michigan.
デトロイトにある広いビーチスタイルのおしゃれな主寝室 (黄色い壁、無垢フローリング、表し梁、白い天井) のレイアウト
デトロイトにある広いビーチスタイルのおしゃれな主寝室 (黄色い壁、無垢フローリング、表し梁、白い天井) のレイアウト
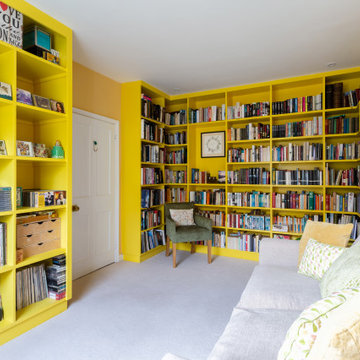
Bedroom Design as part of a complete Interior Design for a Lower Ground Flat in Cheltenham.
Previously, a double bed sat in the position of the bookcase. We found that this didn't make best use of the space, as it got in the way of the door opening and partly blocked the left alcove. All of the wall storage could be better used to suit our Clients needs, so we redesigned the space to use the full potential of the room.
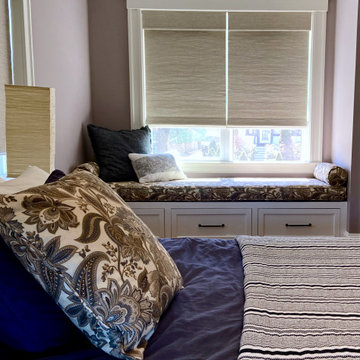
This growing family needed more crawl space, but love their antique Craftsman style home. An addition expanded the kitchen, made space for a primary bedroom and 2nd bath on the upper level. The large finished basement provides plenty of space for play and for gathering, as well as a bedroom and bath for visiting family and friends. This home was designed to be lived-in and well-loved, honoring the warmth and comfort of its original 1920s style.
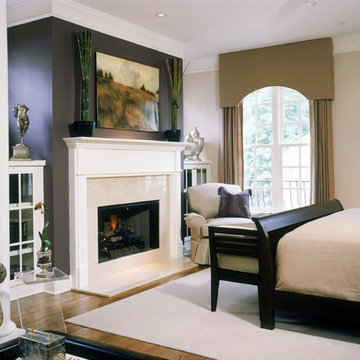
A bench at the foot of this bed allows the view into the fireplace to remain unobstructed. Glass fronts on the cabinetry flanking the fireplace impart a feeling of spaciousness, so were selected instead of solid doors.
Scott Moore Photography
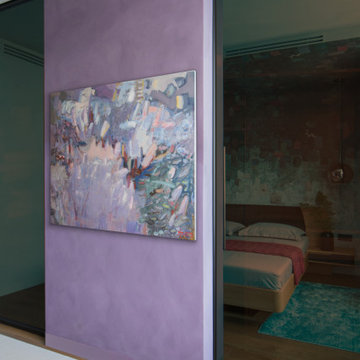
モスクワにある中くらいなコンテンポラリースタイルのおしゃれな主寝室 (紫の壁、淡色無垢フローリング、ベージュの床、ベッド下のラグ、白い天井) のインテリア
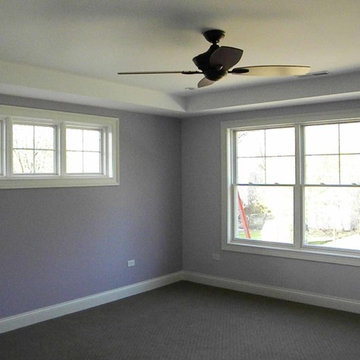
New 3-bedroom 2.5 bathroom house, with 3-car garage. 2,635 sf (gross, plus garage and unfinished basement).
All photos by 12/12 Architects & Kmiecik Photography.
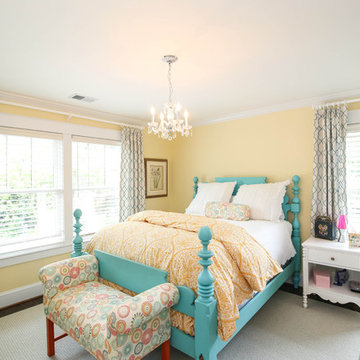
Marlon Crutchfield
ワシントンD.C.にある中くらいなトラディショナルスタイルのおしゃれな客用寝室 (黄色い壁、濃色無垢フローリング、暖炉なし、茶色い床、白い天井) のインテリア
ワシントンD.C.にある中くらいなトラディショナルスタイルのおしゃれな客用寝室 (黄色い壁、濃色無垢フローリング、暖炉なし、茶色い床、白い天井) のインテリア
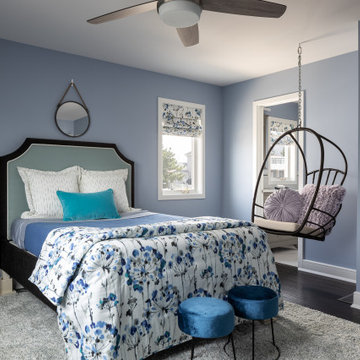
Purple/blue bedroom with hanging swing chair
ニューヨークにある中くらいなビーチスタイルのおしゃれな寝室 (紫の壁、濃色無垢フローリング、茶色い床、ベッド下のラグ、白い天井)
ニューヨークにある中くらいなビーチスタイルのおしゃれな寝室 (紫の壁、濃色無垢フローリング、茶色い床、ベッド下のラグ、白い天井)
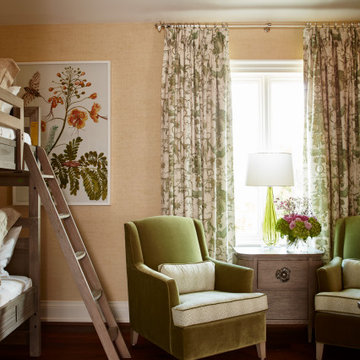
Rustic yet refined, this modern country retreat blends old and new in masterful ways, creating a fresh yet timeless experience. The structured, austere exterior gives way to an inviting interior. The palette of subdued greens, sunny yellows, and watery blues draws inspiration from nature. Whether in the upholstery or on the walls, trailing blooms lend a note of softness throughout. The dark teal kitchen receives an injection of light from a thoughtfully-appointed skylight; a dining room with vaulted ceilings and bead board walls add a rustic feel. The wall treatment continues through the main floor to the living room, highlighted by a large and inviting limestone fireplace that gives the relaxed room a note of grandeur. Turquoise subway tiles elevate the laundry room from utilitarian to charming. Flanked by large windows, the home is abound with natural vistas. Antlers, antique framed mirrors and plaid trim accentuates the high ceilings. Hand scraped wood flooring from Schotten & Hansen line the wide corridors and provide the ideal space for lounging.
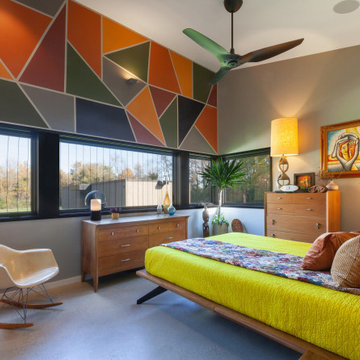
Primary Bedroom is infused with colorful, Midcentury Modern inspired walls and furnishings - Architect: HAUS | Architecture For Modern Lifestyles - Builder: WERK | Building Modern - Photo: HAUS
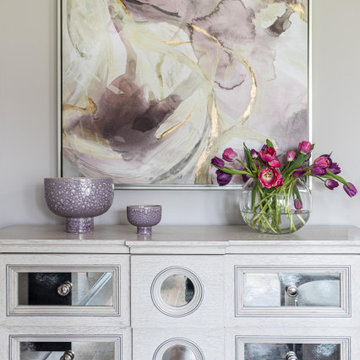
The master bedroom is head to toe glam. The gorgeous chandelier mimics a bouquet of chrysanthemums. The dark gray velvet bed is grounded in the middle of the room by a cool colored abstract rug and flanked by white oak antiqued mirrored nightstands.
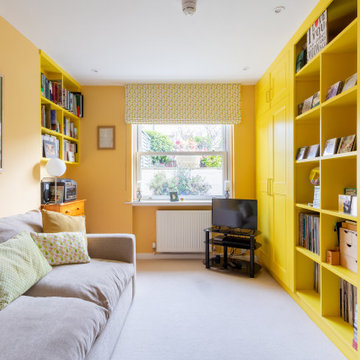
Bedroom Design as part of a complete Interior Design for a Lower Ground Flat in Cheltenham.
After proposing our Falling Leaves fabric to compliment the scheme, a large roman blind and soft furnishings were made and installed by our local makers to finish the room.
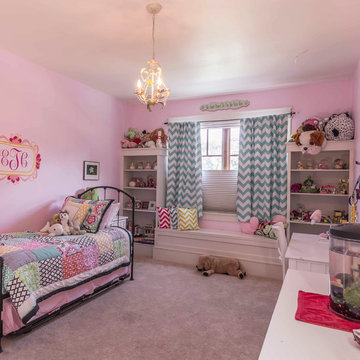
New Craftsman style home, approx 3200sf on 60' wide lot. Views from the street, highlighting front porch, large overhangs, Craftsman detailing. Photos by Robert McKendrick Photography.
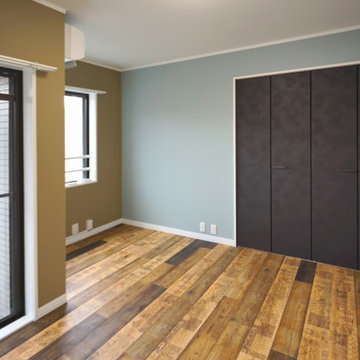
アンティーク調の床材と黒を基調とした建具で落ち着いた洋室
他の地域にある中くらいなおしゃれな主寝室 (黄色い壁、合板フローリング、暖炉なし、茶色い床、クロスの天井、壁紙、白い天井) のインテリア
他の地域にある中くらいなおしゃれな主寝室 (黄色い壁、合板フローリング、暖炉なし、茶色い床、クロスの天井、壁紙、白い天井) のインテリア
寝室 (白い天井、紫の壁、黄色い壁) の写真
1
