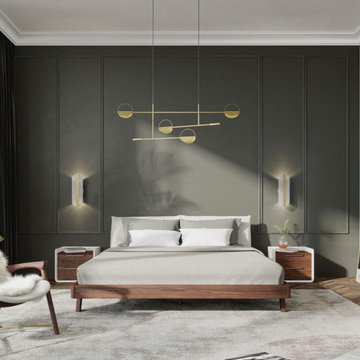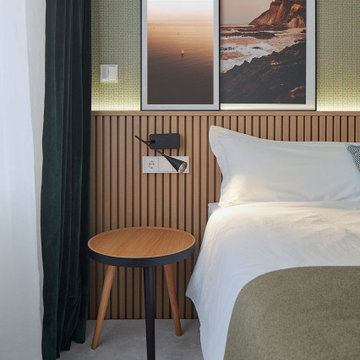寝室 (白い天井、緑の壁、ピンクの壁) の写真
絞り込み:
資材コスト
並び替え:今日の人気順
写真 1〜20 枚目(全 117 枚)
1/4
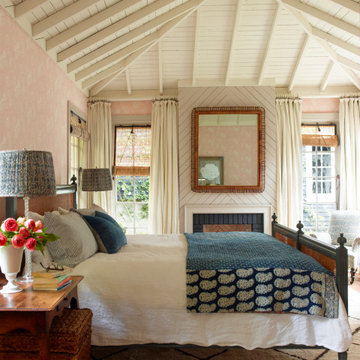
This property was transformed from an 1870s YMCA summer camp into an eclectic family home, built to last for generations. Space was made for a growing family by excavating the slope beneath and raising the ceilings above. Every new detail was made to look vintage, retaining the core essence of the site, while state of the art whole house systems ensure that it functions like 21st century home.
This home was featured on the cover of ELLE Décor Magazine in April 2016.
G.P. Schafer, Architect
Rita Konig, Interior Designer
Chambers & Chambers, Local Architect
Frederika Moller, Landscape Architect
Eric Piasecki, Photographer
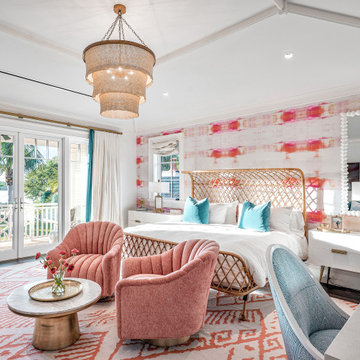
マイアミにある巨大なトロピカルスタイルのおしゃれな客用寝室 (ピンクの壁、濃色無垢フローリング、茶色い床、表し梁、壁紙、ベッド下のラグ、白い天井) のインテリア
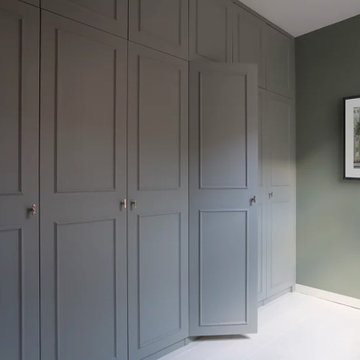
Wall to wall cupboards are built in to this bedroom design to provide plenty of storage for the owners in the master bedroom
アムステルダムにある広いコンテンポラリースタイルのおしゃれな主寝室 (緑の壁、塗装フローリング、白い床、白い天井)
アムステルダムにある広いコンテンポラリースタイルのおしゃれな主寝室 (緑の壁、塗装フローリング、白い床、白い天井)
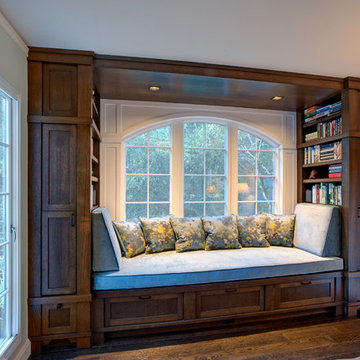
Dark oak built-in library nook with shaker style doors and craftsman trim and detailing. Mitch Shenker Photography
サンフランシスコにある広いトラディショナルスタイルのおしゃれな主寝室 (緑の壁、濃色無垢フローリング、暖炉なし、茶色い床、板張り壁、アクセントウォール、白い天井)
サンフランシスコにある広いトラディショナルスタイルのおしゃれな主寝室 (緑の壁、濃色無垢フローリング、暖炉なし、茶色い床、板張り壁、アクセントウォール、白い天井)
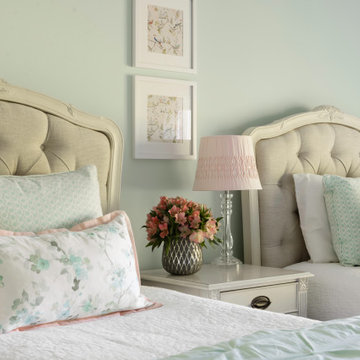
Teen girl's bedroom
シアトルにある広いトランジショナルスタイルのおしゃれな寝室 (緑の壁、カーペット敷き、暖炉なし、ベージュの床、白い天井) のインテリア
シアトルにある広いトランジショナルスタイルのおしゃれな寝室 (緑の壁、カーペット敷き、暖炉なし、ベージュの床、白い天井) のインテリア
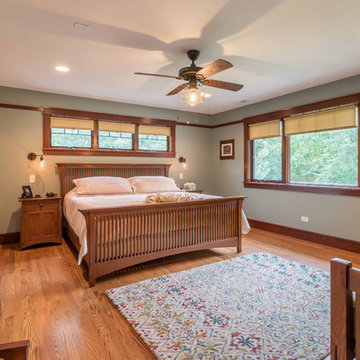
The master Bedroom is spacious without being over-sized. Space is included for a small seating area, and clear access to the large windows facing the yard and deck below. Triple awning transom windows over the bed provide morning sunshine. The trim details throughout the home are continued into the bedroom at the floor, windows, doors and a simple picture rail near the ceiling line.
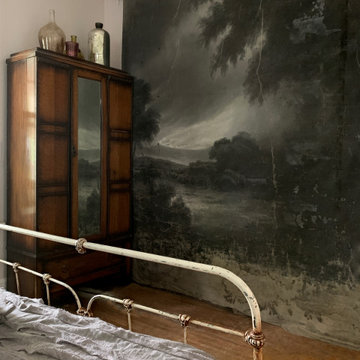
This homeowner is fearless in her design choices. Take this "mural", for example—actually a backdrop from a Victorian-era photography studio. It was found at a local antique shop and picked up for a song. Stretching from floor-to-ceiling and nearly wall-to-wall, it provides a moody vibe in this tiny, romantic (in a Wuthering Heights kind of way) bedroom. Weathered wood floors, antique wrought iron bed, and vintage armoire complete the vignette.
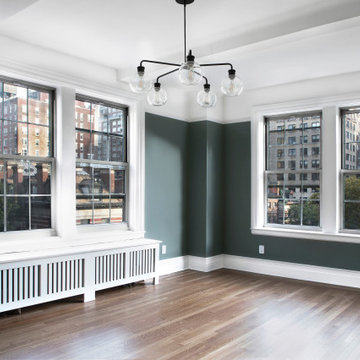
Bedroom renovation in a pre-war apartment on the Upper West Side
ニューヨークにある中くらいなミッドセンチュリースタイルのおしゃれな主寝室 (緑の壁、淡色無垢フローリング、暖炉なし、ベージュの床、格子天井、壁紙、白い天井)
ニューヨークにある中くらいなミッドセンチュリースタイルのおしゃれな主寝室 (緑の壁、淡色無垢フローリング、暖炉なし、ベージュの床、格子天井、壁紙、白い天井)
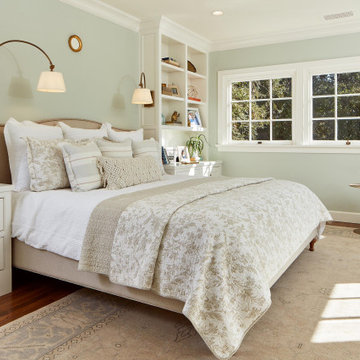
The king-sized bed is nestled between two cabinets and enjoys a view of beautiful old Oak trees.
サンフランシスコにある広いトラディショナルスタイルのおしゃれな主寝室 (緑の壁、無垢フローリング、茶色い床、白い天井、ベッド下のラグ) のレイアウト
サンフランシスコにある広いトラディショナルスタイルのおしゃれな主寝室 (緑の壁、無垢フローリング、茶色い床、白い天井、ベッド下のラグ) のレイアウト

La grande hauteur sous plafond a permis de créer une mezzanine confortable avec un lit deux places et une échelle fixe, ce qui est un luxe dans une petite surface: tous les espaces sont bien définis, et non deux-en-un. L'entrée se situe sous la mezzanine, et à sa gauche se trouve la salle d'eau, et à droite le dressing fermé par un rideau aux couleurs vert sauge de l'ensemble, et qui amène un peu de vaporeux et de matière.
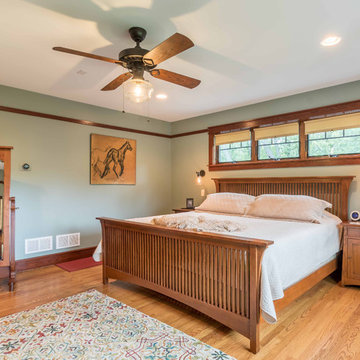
The master Bedroom is spacious without being over-sized. Space is included for a small seating area, and clear access to the large windows facing the yard and deck below. Triple awning transom windows over the bed provide morning sunshine. The trim details throughout the home are continued into the bedroom at the floor, windows, doors and a simple picture rail near the ceiling line.
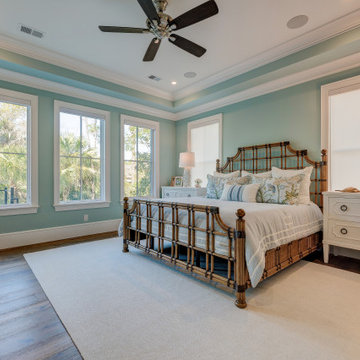
A view of the master bedroom with the oversized windows looking out to the pool
他の地域にある中くらいなビーチスタイルのおしゃれな客用寝室 (緑の壁、無垢フローリング、茶色い床、折り上げ天井、白い天井) のレイアウト
他の地域にある中くらいなビーチスタイルのおしゃれな客用寝室 (緑の壁、無垢フローリング、茶色い床、折り上げ天井、白い天井) のレイアウト
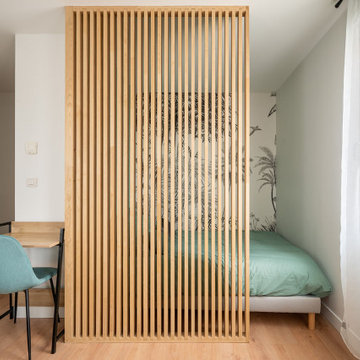
Rénovation d’un studio en centre ville de Nantes.
Le challenge était de créer un espace nuit avec un vrai lit, tout en gardant un espace ouvert et lumineux.
Grace à ce claustra bois, réalisé sur mesure, la pièce de vie et l’espace nuit ne se confondent pas mais cohabitent naturellement.
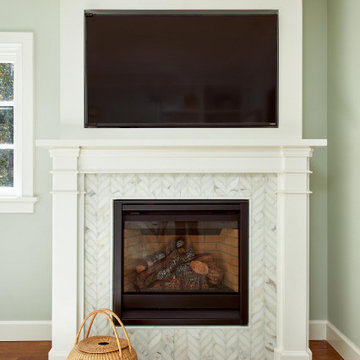
This TV over fireplace combo is in the master bedroom. Marble subway tile laid in a chevron pattern adorns the surround for the firebox opening.
サンフランシスコにある広いトラディショナルスタイルのおしゃれな主寝室 (緑の壁、無垢フローリング、タイルの暖炉まわり、茶色い床、白い天井)
サンフランシスコにある広いトラディショナルスタイルのおしゃれな主寝室 (緑の壁、無垢フローリング、タイルの暖炉まわり、茶色い床、白い天井)
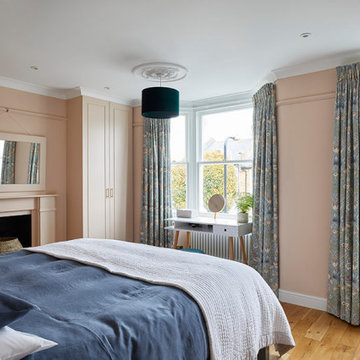
ロンドンにある中くらいなトランジショナルスタイルのおしゃれな主寝室 (ピンクの壁、無垢フローリング、標準型暖炉、漆喰の暖炉まわり、茶色い床、塗装板張りの壁、白い天井) のレイアウト
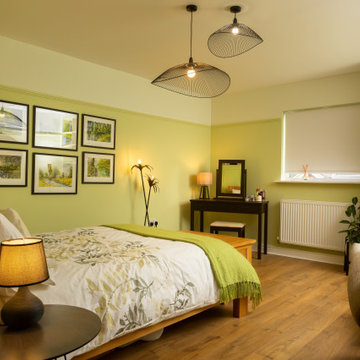
Bedroom with bespoke built-in bookcase.
ウィルトシャーにある中くらいなおしゃれな主寝室 (緑の壁、ラミネートの床、茶色い床、白い天井) のレイアウト
ウィルトシャーにある中くらいなおしゃれな主寝室 (緑の壁、ラミネートの床、茶色い床、白い天井) のレイアウト
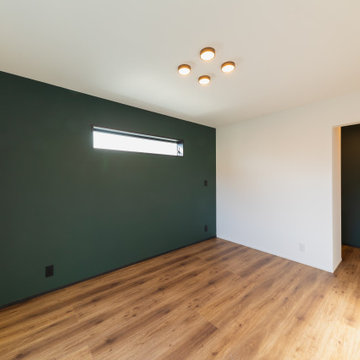
ウォークインクローゼットのつながる主寝室。
家のカラーテーマのアクセントクロス。
大阪にある中くらいなインダストリアルスタイルのおしゃれな主寝室 (緑の壁、クロスの天井、壁紙、白い天井) のレイアウト
大阪にある中くらいなインダストリアルスタイルのおしゃれな主寝室 (緑の壁、クロスの天井、壁紙、白い天井) のレイアウト
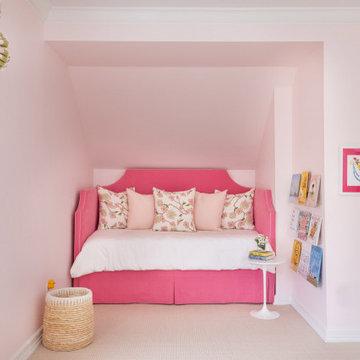
Photography by Kelsey Ann Rose.
Design by Crosby and Co.
ニューヨークにある広いトランジショナルスタイルのおしゃれな寝室 (ピンクの壁、カーペット敷き、ベージュの床、全タイプの天井の仕上げ、全タイプの壁の仕上げ、白い天井) のインテリア
ニューヨークにある広いトランジショナルスタイルのおしゃれな寝室 (ピンクの壁、カーペット敷き、ベージュの床、全タイプの天井の仕上げ、全タイプの壁の仕上げ、白い天井) のインテリア
寝室 (白い天井、緑の壁、ピンクの壁) の写真
1
