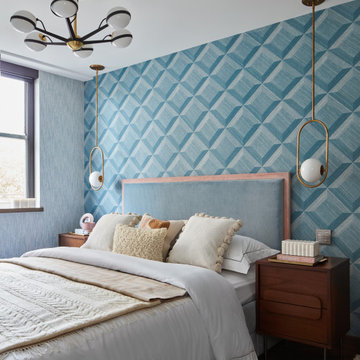客用寝室 (白い天井、茶色い床、緑の床) の写真
絞り込み:
資材コスト
並び替え:今日の人気順
写真 1〜20 枚目(全 218 枚)
1/5
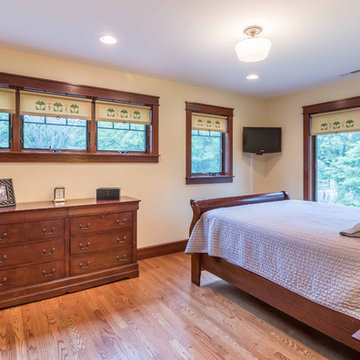
The Guest Bedroom and walk-in Closet include the features windows on the front of the house, and large windows facing the side yard. The trim detail continues in this space, including the vintage glass door knobs, hand-painted Arts & Crafts style window shades.
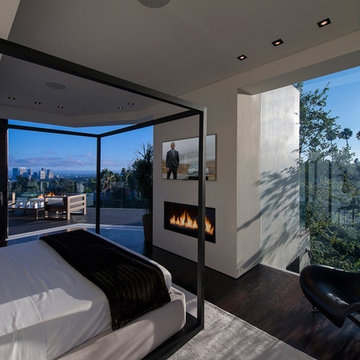
Laurel Way Beverly Hills luxury home modern guest bedroom. Photo by William MacCollum.
ロサンゼルスにある巨大なモダンスタイルのおしゃれな客用寝室 (マルチカラーの壁、濃色無垢フローリング、標準型暖炉、茶色い床、折り上げ天井、白い天井)
ロサンゼルスにある巨大なモダンスタイルのおしゃれな客用寝室 (マルチカラーの壁、濃色無垢フローリング、標準型暖炉、茶色い床、折り上げ天井、白い天井)
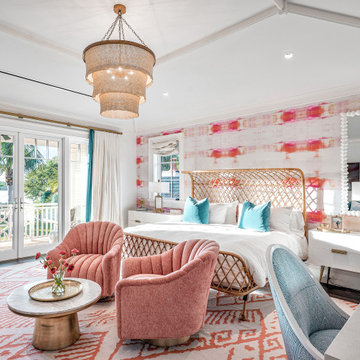
マイアミにある巨大なトロピカルスタイルのおしゃれな客用寝室 (ピンクの壁、濃色無垢フローリング、茶色い床、表し梁、壁紙、ベッド下のラグ、白い天井) のインテリア
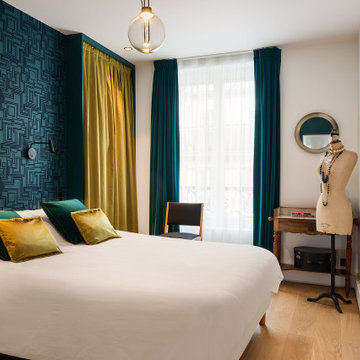
Dans la chambre, on ose la couleur avec un papier-peint floqué pour la tête de lit, entourée de dressings fermés par des rideaux satinés qui accrochent la lumière. Quelques pièces vintage viennent là encore agrémenter ce décor contemporain.
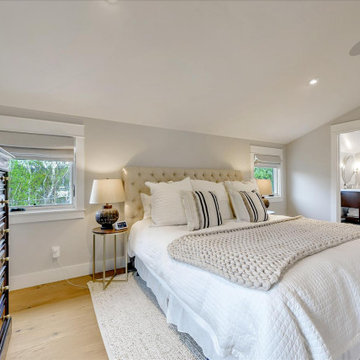
Placing the bed against the low wall creates a sense of coziness beneath the cathedral ceiling.
サンフランシスコにある中くらいなトラディショナルスタイルのおしゃれな客用寝室 (グレーの壁、無垢フローリング、茶色い床、三角天井、白い天井)
サンフランシスコにある中くらいなトラディショナルスタイルのおしゃれな客用寝室 (グレーの壁、無垢フローリング、茶色い床、三角天井、白い天井)
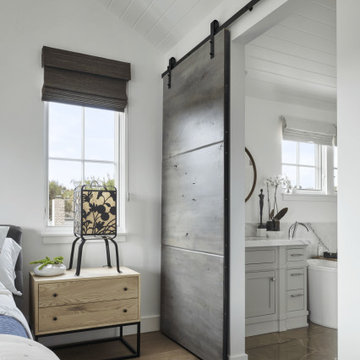
オレンジカウンティにある広いビーチスタイルのおしゃれな客用寝室 (白い壁、無垢フローリング、暖炉なし、茶色い床、勾配天井、白い天井) のレイアウト

The son’s bedroom celebrates his love for outdoor sports.
マイアミにある広いトランジショナルスタイルのおしゃれな客用寝室 (青い壁、淡色無垢フローリング、茶色い床、白い天井)
マイアミにある広いトランジショナルスタイルのおしゃれな客用寝室 (青い壁、淡色無垢フローリング、茶色い床、白い天井)
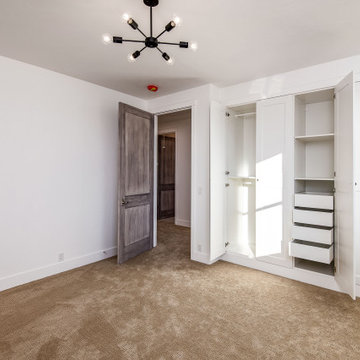
Custom Built home designed to fit on an undesirable lot provided a great opportunity to think outside of the box with creating a large open concept living space with a kitchen, dining room, living room, and sitting area. This space has extra high ceilings with concrete radiant heat flooring and custom IKEA cabinetry throughout. The master suite sits tucked away on one side of the house while the other bedrooms are upstairs with a large flex space, great for a kids play area!
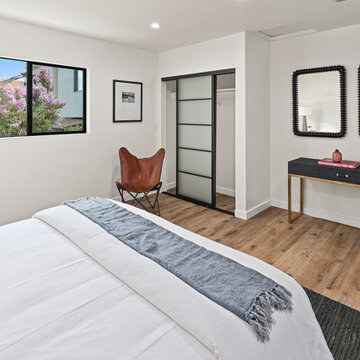
ロサンゼルスにある中くらいなトランジショナルスタイルのおしゃれな客用寝室 (白い壁、無垢フローリング、暖炉なし、茶色い床、白い天井) のインテリア
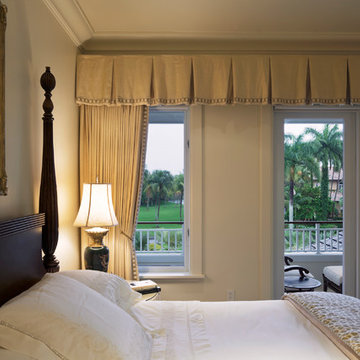
Steven Brooke Studios
マイアミにある広いトラディショナルスタイルのおしゃれな客用寝室 (白い壁、無垢フローリング、茶色い床、三角天井、白い天井) のレイアウト
マイアミにある広いトラディショナルスタイルのおしゃれな客用寝室 (白い壁、無垢フローリング、茶色い床、三角天井、白い天井) のレイアウト
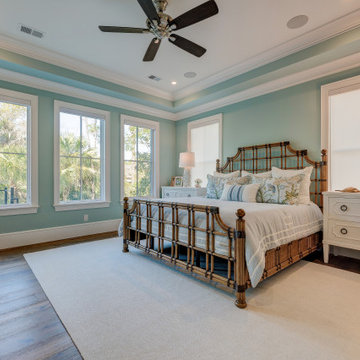
A view of the master bedroom with the oversized windows looking out to the pool
他の地域にある中くらいなビーチスタイルのおしゃれな客用寝室 (緑の壁、無垢フローリング、茶色い床、折り上げ天井、白い天井) のレイアウト
他の地域にある中くらいなビーチスタイルのおしゃれな客用寝室 (緑の壁、無垢フローリング、茶色い床、折り上げ天井、白い天井) のレイアウト
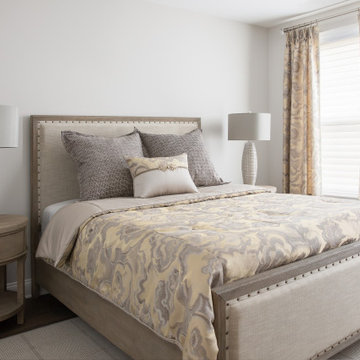
The upper level guest room offers a more formal, luxury hotel experience. Coordinating with the casual guest room and loft just outside, we used the same plaid rug in a different color under the bed. The yellow and gray color scheme also coordinates with loft. An upholstered headboard and footboard are studded with nail heads and framed in weather-finished wood. Window treatments hang from a brushed nickel rod with glass finials.
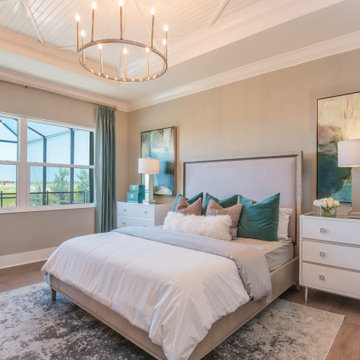
Adding a unique ceiling trim detail to your space is a innovative way to create a level of sophistication to a bedroom. It accents the high ceilings as well.
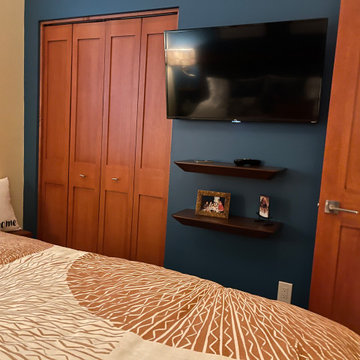
Jet-setting visitors arrive to a cozy guest room that is almost all bed, given the selection of a king bed as key reason for the room. Small room selections like floating shelves, usb ports, and wall mounted TV help keep open what little floor there is left.
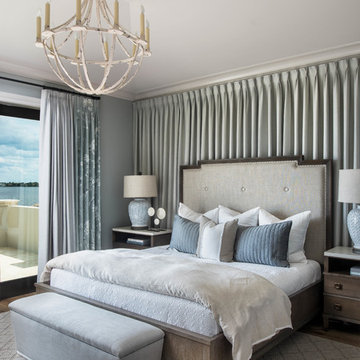
The wall of drapery behind the bed helps soften the feel of the space and helps buffer sound. The bench in the room offers additional storage as well as a place to sit.
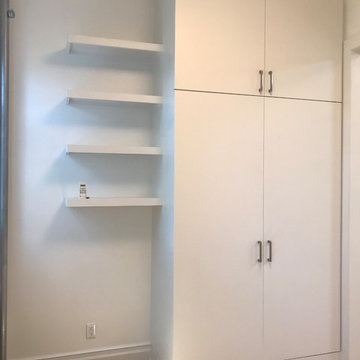
Custom cabinetry allows for storage with a sense of style.
ニューヨークにある小さなミッドセンチュリースタイルのおしゃれな客用寝室 (無垢フローリング、白い壁、茶色い床、白い天井)
ニューヨークにある小さなミッドセンチュリースタイルのおしゃれな客用寝室 (無垢フローリング、白い壁、茶色い床、白い天井)
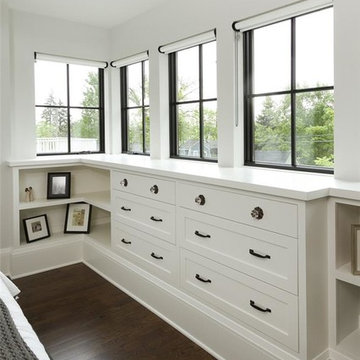
This newly constructed home replaced an existing house located close to a lake in the heart of Minneapolis. Homeowner and builder Tim Brandvold wanted to capture great views of the lake throughout the house by using traditional double hung windows and swinging french doors that included a warm wood interior and Ebony exterior to complement the home’s design and fit in with the character of the neighborhood. Brandvold considered windows from other manufacturers but the final decision came down to price and the style and finish of the windows.
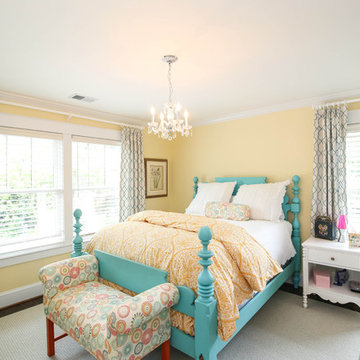
Marlon Crutchfield
ワシントンD.C.にある中くらいなトラディショナルスタイルのおしゃれな客用寝室 (黄色い壁、濃色無垢フローリング、暖炉なし、茶色い床、白い天井) のインテリア
ワシントンD.C.にある中くらいなトラディショナルスタイルのおしゃれな客用寝室 (黄色い壁、濃色無垢フローリング、暖炉なし、茶色い床、白い天井) のインテリア
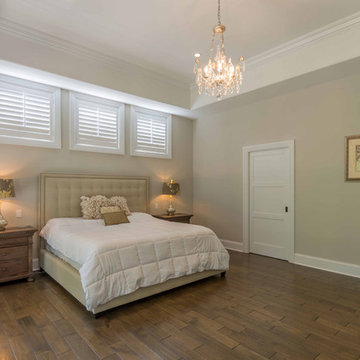
This 6,000sf luxurious custom new construction 5-bedroom, 4-bath home combines elements of open-concept design with traditional, formal spaces, as well. Tall windows, large openings to the back yard, and clear views from room to room are abundant throughout. The 2-story entry boasts a gently curving stair, and a full view through openings to the glass-clad family room. The back stair is continuous from the basement to the finished 3rd floor / attic recreation room.
The interior is finished with the finest materials and detailing, with crown molding, coffered, tray and barrel vault ceilings, chair rail, arched openings, rounded corners, built-in niches and coves, wide halls, and 12' first floor ceilings with 10' second floor ceilings.
It sits at the end of a cul-de-sac in a wooded neighborhood, surrounded by old growth trees. The homeowners, who hail from Texas, believe that bigger is better, and this house was built to match their dreams. The brick - with stone and cast concrete accent elements - runs the full 3-stories of the home, on all sides. A paver driveway and covered patio are included, along with paver retaining wall carved into the hill, creating a secluded back yard play space for their young children.
Project photography by Kmieick Imagery.
客用寝室 (白い天井、茶色い床、緑の床) の写真
1
