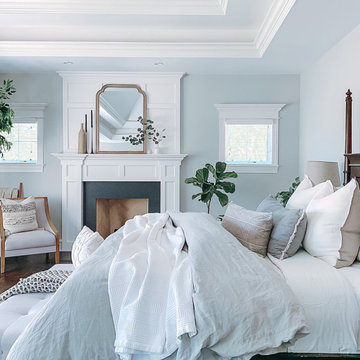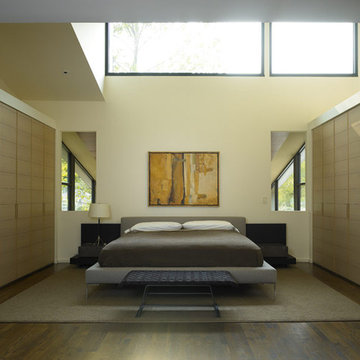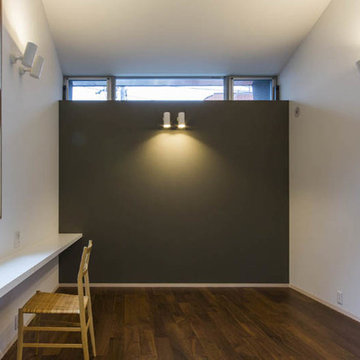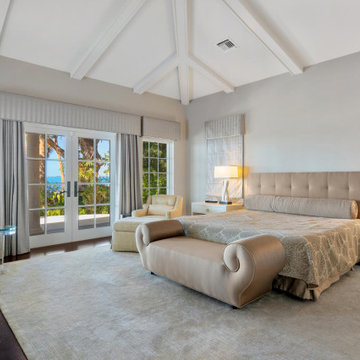広い寝室 (白い天井、全タイプの天井の仕上げ、濃色無垢フローリング、リノリウムの床) の写真
絞り込み:
資材コスト
並び替え:今日の人気順
写真 1〜20 枚目(全 24 枚)
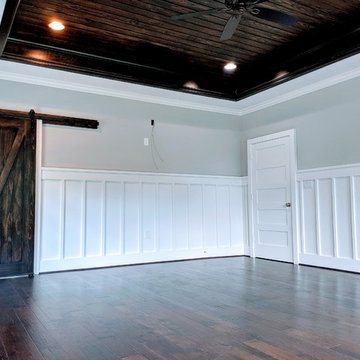
Master Bedroom with V groove ceiling, shiplap, board & batten.
ヒューストンにある広いモダンスタイルのおしゃれな主寝室 (グレーの壁、濃色無垢フローリング、暖炉なし、茶色い床、折り上げ天井、羽目板の壁、白い天井)
ヒューストンにある広いモダンスタイルのおしゃれな主寝室 (グレーの壁、濃色無垢フローリング、暖炉なし、茶色い床、折り上げ天井、羽目板の壁、白い天井)
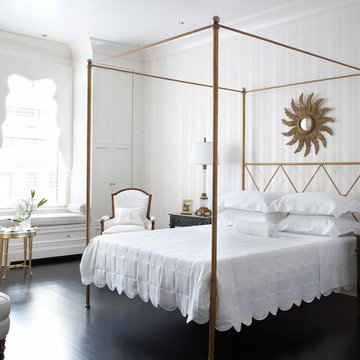
Warner Straube
シカゴにある広いトランジショナルスタイルのおしゃれな主寝室 (マルチカラーの壁、濃色無垢フローリング、暖炉なし、茶色い床、折り上げ天井、壁紙、白い天井) のインテリア
シカゴにある広いトランジショナルスタイルのおしゃれな主寝室 (マルチカラーの壁、濃色無垢フローリング、暖炉なし、茶色い床、折り上げ天井、壁紙、白い天井) のインテリア
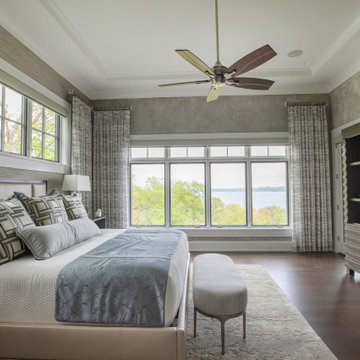
Primary bedroom with view overlooking lake. Custom panel drapery with tray ceiling and fan.
ミルウォーキーにある広いコンテンポラリースタイルのおしゃれな主寝室 (ベージュの壁、濃色無垢フローリング、折り上げ天井、壁紙、アクセントウォール、白い天井)
ミルウォーキーにある広いコンテンポラリースタイルのおしゃれな主寝室 (ベージュの壁、濃色無垢フローリング、折り上げ天井、壁紙、アクセントウォール、白い天井)
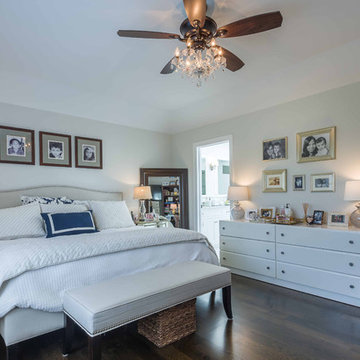
This 1990s brick home had decent square footage and a massive front yard, but no way to enjoy it. Each room needed an update, so the entire house was renovated and remodeled, and an addition was put on over the existing garage to create a symmetrical front. The old brown brick was painted a distressed white.
The 500sf 2nd floor addition includes 2 new bedrooms for their teen children, and the 12'x30' front porch lanai with standing seam metal roof is a nod to the homeowners' love for the Islands. Each room is beautifully appointed with large windows, wood floors, white walls, white bead board ceilings, glass doors and knobs, and interior wood details reminiscent of Hawaiian plantation architecture.
The kitchen was remodeled to increase width and flow, and a new laundry / mudroom was added in the back of the existing garage. The master bath was completely remodeled. Every room is filled with books, and shelves, many made by the homeowner.
Project photography by Kmiecik Imagery.
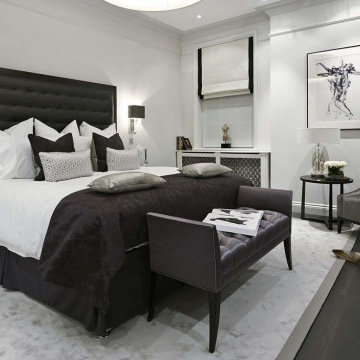
Large sized bedroom with a comfortable king size bed.
ロンドンにある広いトラディショナルスタイルのおしゃれな主寝室 (白い壁、濃色無垢フローリング、暖炉なし、茶色い床、格子天井、白い天井) のインテリア
ロンドンにある広いトラディショナルスタイルのおしゃれな主寝室 (白い壁、濃色無垢フローリング、暖炉なし、茶色い床、格子天井、白い天井) のインテリア
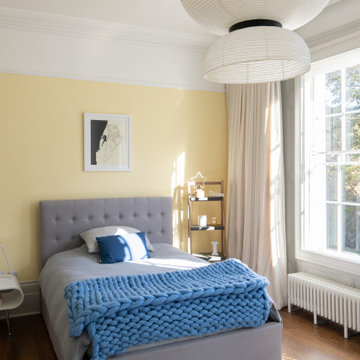
ロンドンにある広いコンテンポラリースタイルのおしゃれな寝室 (標準型暖炉、石材の暖炉まわり、茶色い床、格子天井、壁紙、照明、マルチカラーの壁、濃色無垢フローリング、白い天井) のインテリア
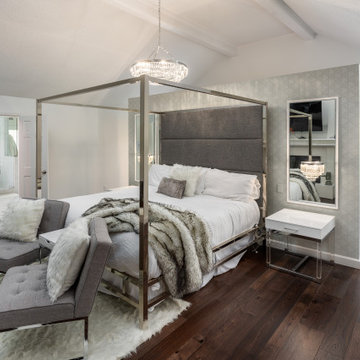
A partition wall separates a walk-through closet from the bedroom. Dual mirrors with built-in sconce lights set on an Anna French, SETON SCALLOP wallpapered wall. They flank both sides of the bed. The pre-finished hardwood floors are DUCHATEAU Lineage series in Ashley.
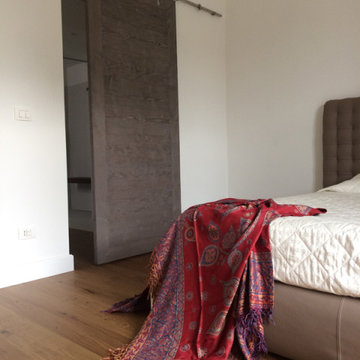
カターニア/パルレモにある広いコンテンポラリースタイルのおしゃれな主寝室 (白い壁、濃色無垢フローリング、暖炉なし、三角天井、白い天井) のレイアウト
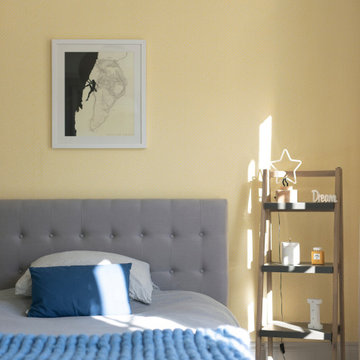
ロンドンにある広いコンテンポラリースタイルのおしゃれな寝室 (マルチカラーの壁、濃色無垢フローリング、標準型暖炉、石材の暖炉まわり、茶色い床、格子天井、壁紙、照明、白い天井) のインテリア
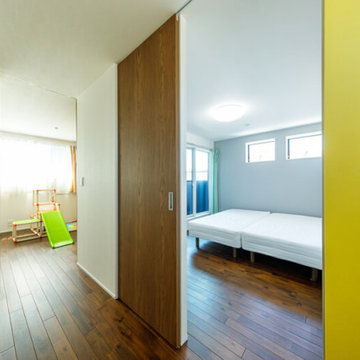
それぞれの個室はコンパクトに、かつフレキシブルに使える設計。スライドドアを採用して無駄なスペースをつくらず、日の光を採り込んで、明るく心地よい目覚めを促してくれます。
他の地域にある広いモダンスタイルのおしゃれな主寝室 (白い壁、濃色無垢フローリング、暖炉なし、茶色い床、クロスの天井、壁紙、白い天井) のインテリア
他の地域にある広いモダンスタイルのおしゃれな主寝室 (白い壁、濃色無垢フローリング、暖炉なし、茶色い床、クロスの天井、壁紙、白い天井) のインテリア
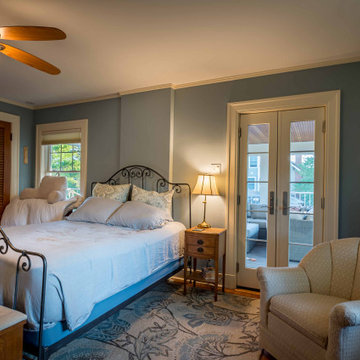
シカゴにある広いトラディショナルスタイルのおしゃれな主寝室 (青い壁、濃色無垢フローリング、暖炉なし、茶色い床、クロスの天井、壁紙、白い天井) のインテリア
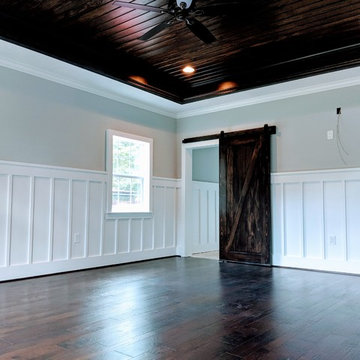
Master Bedroom with V groove ceiling, shiplap, board & batten.
ヒューストンにある広いモダンスタイルのおしゃれな主寝室 (グレーの壁、濃色無垢フローリング、暖炉なし、茶色い床、羽目板の壁、白い天井、板張り天井) のインテリア
ヒューストンにある広いモダンスタイルのおしゃれな主寝室 (グレーの壁、濃色無垢フローリング、暖炉なし、茶色い床、羽目板の壁、白い天井、板張り天井) のインテリア
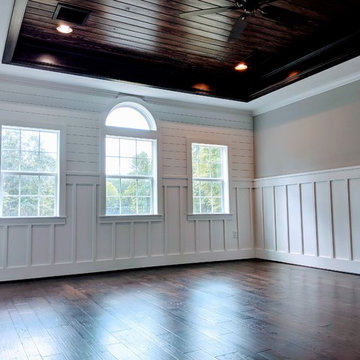
Master Bedroom with V groove ceiling, shiplap, board & batten.
ヒューストンにある広いモダンスタイルのおしゃれな主寝室 (グレーの壁、濃色無垢フローリング、暖炉なし、茶色い床、羽目板の壁、白い天井、板張り天井) のレイアウト
ヒューストンにある広いモダンスタイルのおしゃれな主寝室 (グレーの壁、濃色無垢フローリング、暖炉なし、茶色い床、羽目板の壁、白い天井、板張り天井) のレイアウト
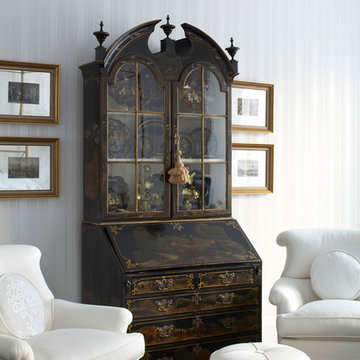
Traditional chinoiserie in the bedroom with white furniture
Warner Straube
シカゴにある広いトラディショナルスタイルのおしゃれな主寝室 (白い壁、濃色無垢フローリング、暖炉なし、茶色い床、折り上げ天井、壁紙、白い天井) のレイアウト
シカゴにある広いトラディショナルスタイルのおしゃれな主寝室 (白い壁、濃色無垢フローリング、暖炉なし、茶色い床、折り上げ天井、壁紙、白い天井) のレイアウト
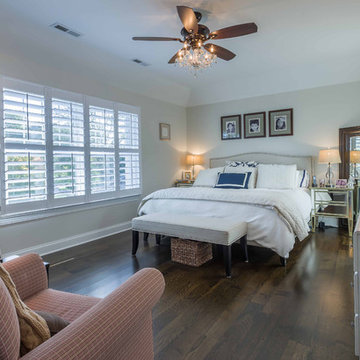
This 1990s brick home had decent square footage and a massive front yard, but no way to enjoy it. Each room needed an update, so the entire house was renovated and remodeled, and an addition was put on over the existing garage to create a symmetrical front. The old brown brick was painted a distressed white.
The 500sf 2nd floor addition includes 2 new bedrooms for their teen children, and the 12'x30' front porch lanai with standing seam metal roof is a nod to the homeowners' love for the Islands. Each room is beautifully appointed with large windows, wood floors, white walls, white bead board ceilings, glass doors and knobs, and interior wood details reminiscent of Hawaiian plantation architecture.
The kitchen was remodeled to increase width and flow, and a new laundry / mudroom was added in the back of the existing garage. The master bath was completely remodeled. Every room is filled with books, and shelves, many made by the homeowner.
Project photography by Kmiecik Imagery.
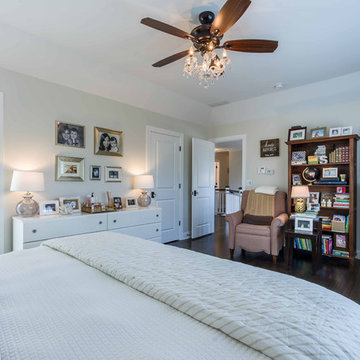
This 1990s brick home had decent square footage and a massive front yard, but no way to enjoy it. Each room needed an update, so the entire house was renovated and remodeled, and an addition was put on over the existing garage to create a symmetrical front. The old brown brick was painted a distressed white.
The 500sf 2nd floor addition includes 2 new bedrooms for their teen children, and the 12'x30' front porch lanai with standing seam metal roof is a nod to the homeowners' love for the Islands. Each room is beautifully appointed with large windows, wood floors, white walls, white bead board ceilings, glass doors and knobs, and interior wood details reminiscent of Hawaiian plantation architecture.
The kitchen was remodeled to increase width and flow, and a new laundry / mudroom was added in the back of the existing garage. The master bath was completely remodeled. Every room is filled with books, and shelves, many made by the homeowner.
Project photography by Kmiecik Imagery.
広い寝室 (白い天井、全タイプの天井の仕上げ、濃色無垢フローリング、リノリウムの床) の写真
1
