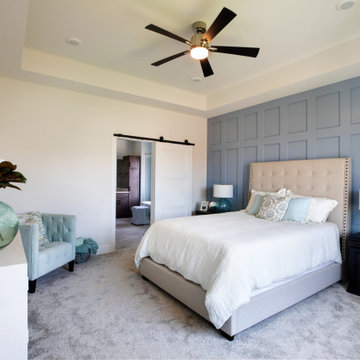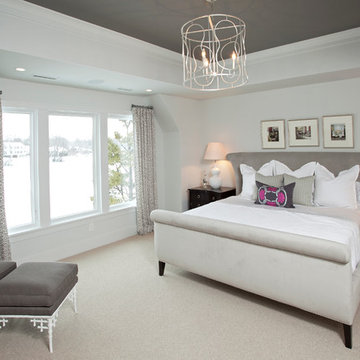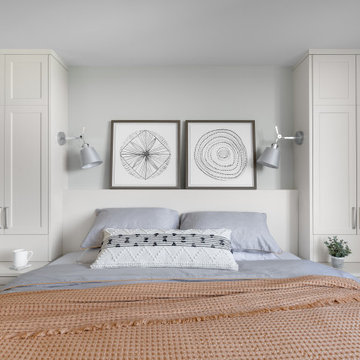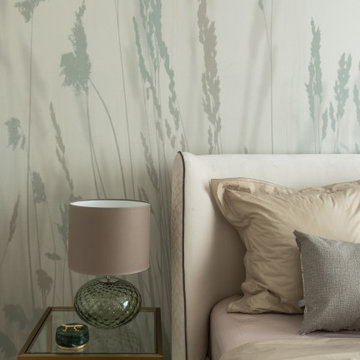寝室 (グレーの天井、白い天井、暖炉なし) の写真
絞り込み:
資材コスト
並び替え:今日の人気順
写真 1〜20 枚目(全 705 枚)
1/4

The ceiling detail was designed to be the star in room to add interest and to showcase how large this master bedroom really is!
Studio KW Photography
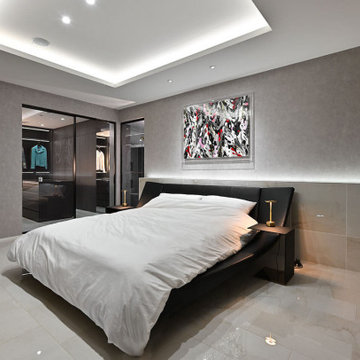
主寝室はややトーンを落としたシックな空間。ウォークインクローゼットとドレッシングルームにアクセスできる間取り。
中くらいなモダンスタイルのおしゃれな主寝室 (グレーの壁、暖炉なし、白い床、折り上げ天井、壁紙、照明、白い天井、グレーとクリーム色)
中くらいなモダンスタイルのおしゃれな主寝室 (グレーの壁、暖炉なし、白い床、折り上げ天井、壁紙、照明、白い天井、グレーとクリーム色)
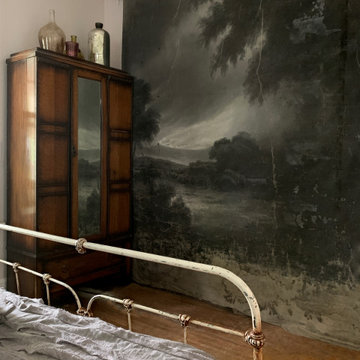
This homeowner is fearless in her design choices. Take this "mural", for example—actually a backdrop from a Victorian-era photography studio. It was found at a local antique shop and picked up for a song. Stretching from floor-to-ceiling and nearly wall-to-wall, it provides a moody vibe in this tiny, romantic (in a Wuthering Heights kind of way) bedroom. Weathered wood floors, antique wrought iron bed, and vintage armoire complete the vignette.
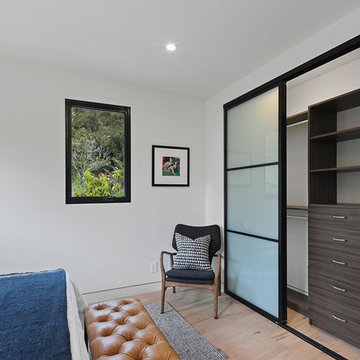
ロサンゼルスにある広いモダンスタイルのおしゃれな客用寝室 (白い壁、淡色無垢フローリング、暖炉なし、ベージュの床、白い天井) のレイアウト

Dawn Smith Photography
シンシナティにある広いトランジショナルスタイルのおしゃれな主寝室 (グレーの壁、濃色無垢フローリング、暖炉なし、茶色い床、グレーとブラウン、グレーの天井) のインテリア
シンシナティにある広いトランジショナルスタイルのおしゃれな主寝室 (グレーの壁、濃色無垢フローリング、暖炉なし、茶色い床、グレーとブラウン、グレーの天井) のインテリア
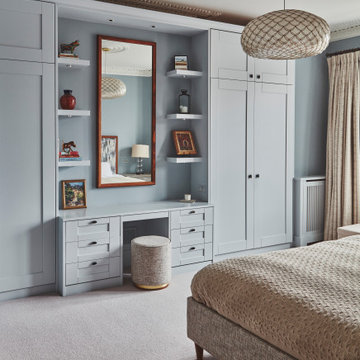
ロンドンにある中くらいなトランジショナルスタイルのおしゃれな主寝室 (青い壁、カーペット敷き、ベージュの床、暖炉なし、白い天井) のインテリア
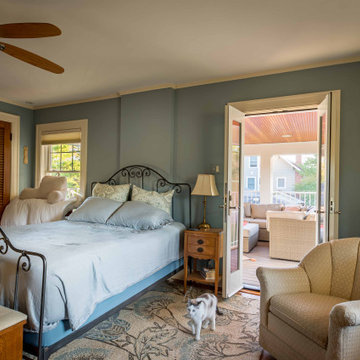
シカゴにある広いトラディショナルスタイルのおしゃれな主寝室 (青い壁、濃色無垢フローリング、暖炉なし、茶色い床、クロスの天井、壁紙、白い天井) のインテリア

A luxurious white neutral master bedroom design featuring a refined wall panel molding design, brass wall sconces to highlight and accentuate to main elements of the room: a queen size bed with a tall upholstered headrest, a mahogany natural wood chest of drawer and wall art as well as an elegant small seating/reading area.
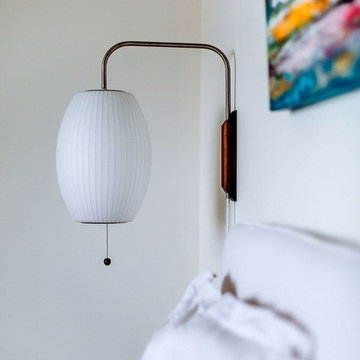
Lighting played a crucial part in the design process with various modern fixtures sprinkled throughout the space and played off the modern and vintage pieced we sourced for the client both from modern retailers as well as vintage showrooms in the US and Europe.
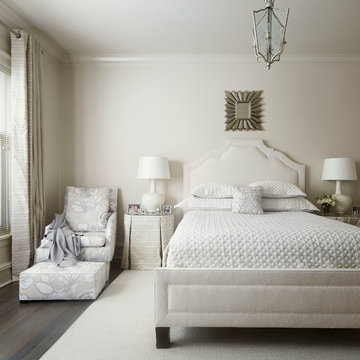
Crisp white bedroom with touches of beige.
Werner Straube Photography
シカゴにある広いトランジショナルスタイルのおしゃれな主寝室 (ベージュの壁、濃色無垢フローリング、暖炉なし、茶色い床、白い天井) のインテリア
シカゴにある広いトランジショナルスタイルのおしゃれな主寝室 (ベージュの壁、濃色無垢フローリング、暖炉なし、茶色い床、白い天井) のインテリア
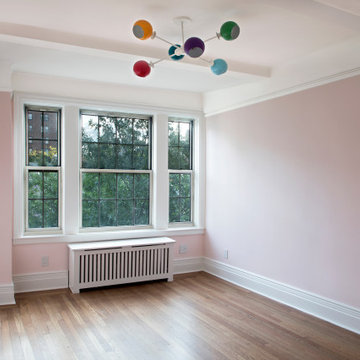
Bedroom renovation in a pre-war apartment on the Upper West Side
ニューヨークにある中くらいなミッドセンチュリースタイルのおしゃれな客用寝室 (ピンクの壁、淡色無垢フローリング、暖炉なし、ベージュの床、格子天井、白い天井) のレイアウト
ニューヨークにある中くらいなミッドセンチュリースタイルのおしゃれな客用寝室 (ピンクの壁、淡色無垢フローリング、暖炉なし、ベージュの床、格子天井、白い天井) のレイアウト
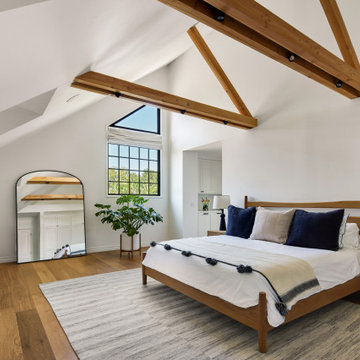
Primary Bedroom
ロサンゼルスにある広いトランジショナルスタイルのおしゃれな主寝室 (白い壁、無垢フローリング、暖炉なし、ベージュの床、勾配天井、ベッド下のラグ、白い天井)
ロサンゼルスにある広いトランジショナルスタイルのおしゃれな主寝室 (白い壁、無垢フローリング、暖炉なし、ベージュの床、勾配天井、ベッド下のラグ、白い天井)

This family of 5 was quickly out-growing their 1,220sf ranch home on a beautiful corner lot. Rather than adding a 2nd floor, the decision was made to extend the existing ranch plan into the back yard, adding a new 2-car garage below the new space - for a new total of 2,520sf. With a previous addition of a 1-car garage and a small kitchen removed, a large addition was added for Master Bedroom Suite, a 4th bedroom, hall bath, and a completely remodeled living, dining and new Kitchen, open to large new Family Room. The new lower level includes the new Garage and Mudroom. The existing fireplace and chimney remain - with beautifully exposed brick. The homeowners love contemporary design, and finished the home with a gorgeous mix of color, pattern and materials.
The project was completed in 2011. Unfortunately, 2 years later, they suffered a massive house fire. The house was then rebuilt again, using the same plans and finishes as the original build, adding only a secondary laundry closet on the main level.
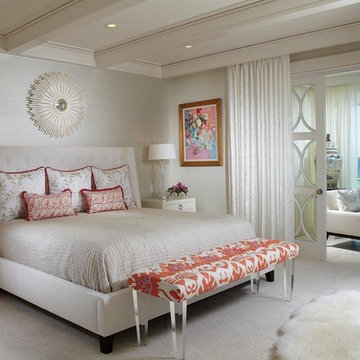
Pineapple House designers removed the sliding glass doors separating the master from the lanai, adding custom glassed pocket doors to the configuration. They reconfigured the master, master bath and master closet entrances and walls to bring more fresh air and light into the suite. Window treatments, both in the bedroom and on the lanai, give privacy options as they provide solar and sound control.
Daniel Newcomb Architectural Photography
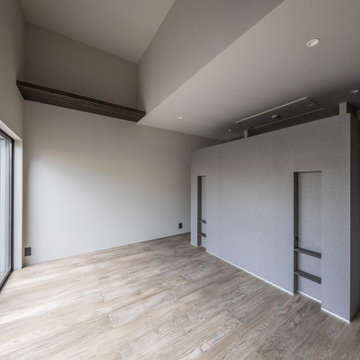
東京23区にある中くらいなモダンスタイルのおしゃれな寝室 (グレーの壁、淡色無垢フローリング、暖炉なし、グレーの床、クロスの天井、壁紙、アクセントウォール、グレーの天井、グレーと黒)
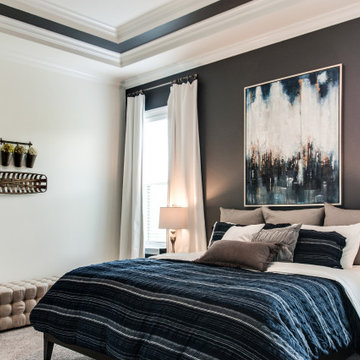
The inviting master bedroom has so many textures and colors that appeal to any eye.
ナッシュビルにある中くらいなトランジショナルスタイルのおしゃれな主寝室 (マルチカラーの壁、カーペット敷き、ベージュの床、折り上げ天井、暖炉なし、アクセントウォール、白い天井) のインテリア
ナッシュビルにある中くらいなトランジショナルスタイルのおしゃれな主寝室 (マルチカラーの壁、カーペット敷き、ベージュの床、折り上げ天井、暖炉なし、アクセントウォール、白い天井) のインテリア
寝室 (グレーの天井、白い天井、暖炉なし) の写真
1
