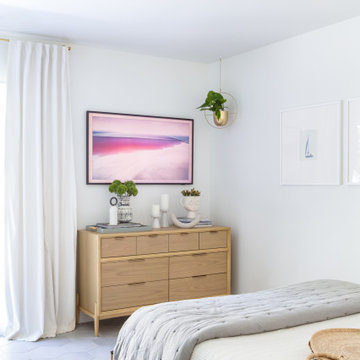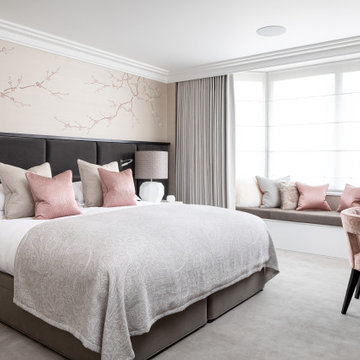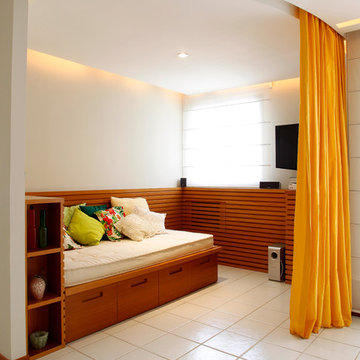白い客用寝室 (黒い天井、白い天井) の写真
絞り込み:
資材コスト
並び替え:今日の人気順
写真 1〜20 枚目(全 169 枚)
1/5
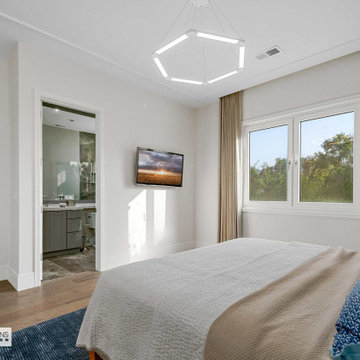
他の地域にある中くらいなトランジショナルスタイルのおしゃれな客用寝室 (白い壁、無垢フローリング、暖炉なし、ベージュの床、折り上げ天井、白い天井) のレイアウト
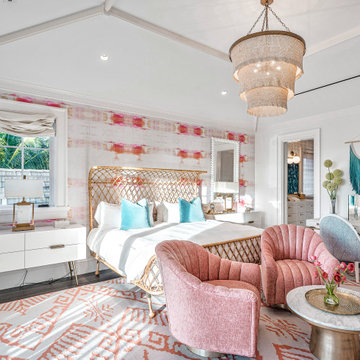
マイアミにある巨大なトランジショナルスタイルのおしゃれな客用寝室 (ピンクの壁、濃色無垢フローリング、茶色い床、表し梁、壁紙、ベッド下のラグ、白い天井) のレイアウト
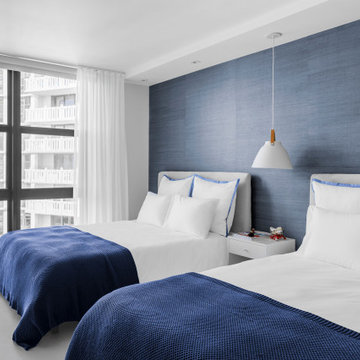
In the design of the guest room, we used wallpaper and bedding in ocean colors to reflect the house's proximity to the ocean.
マイアミにある広いコンテンポラリースタイルのおしゃれな客用寝室 (ベージュの壁、磁器タイルの床、グレーの床、壁紙、白い天井) のレイアウト
マイアミにある広いコンテンポラリースタイルのおしゃれな客用寝室 (ベージュの壁、磁器タイルの床、グレーの床、壁紙、白い天井) のレイアウト
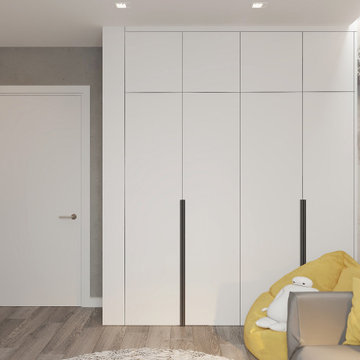
The Caprice Light wardrobe is one of our favourite bespoke wardrobes in a contemporary style.
It features a matte and very smooth exterior surface. The beauty of it is, that it does not leave fingerprints. It is soft and pleasant to the touch.
The wooden handle of your choice creates its own charm. We prefer the long natural wood handle. It emphasizes its modern and sleek look.
Overall, the caprice style fits very well in modern flats and new-build houses with both high and lower level ceilings.
The price starts from £1150 + vat per linear meter.
If your space is 3m wide and 2.36 high, then the total price for your Caprice custom-made wardrobe will be in the range of £3450-4000 + vat.
Simple internal layout for those who love to keep things simple, yet good looking.
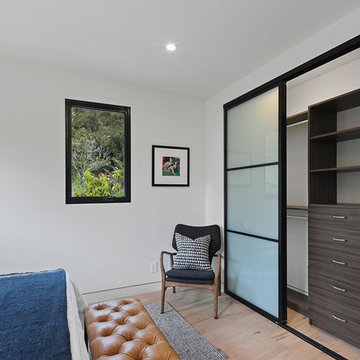
ロサンゼルスにある広いモダンスタイルのおしゃれな客用寝室 (白い壁、淡色無垢フローリング、暖炉なし、ベージュの床、白い天井) のレイアウト
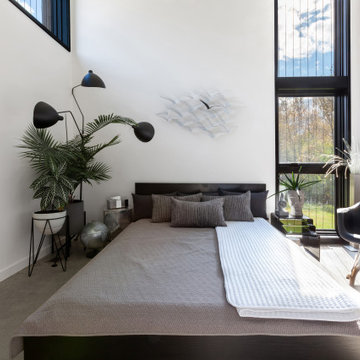
Guest Bedroom relaxes with neutral tones and great natural light - Architect: HAUS | Architecture For Modern Lifestyles - Builder: WERK | Building Modern - Photo: HAUS
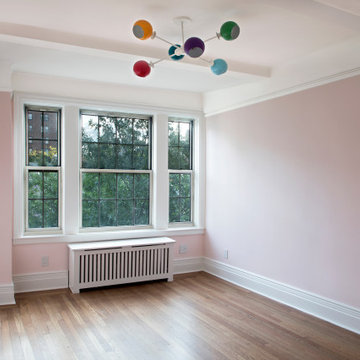
Bedroom renovation in a pre-war apartment on the Upper West Side
ニューヨークにある中くらいなミッドセンチュリースタイルのおしゃれな客用寝室 (ピンクの壁、淡色無垢フローリング、暖炉なし、ベージュの床、格子天井、白い天井) のレイアウト
ニューヨークにある中くらいなミッドセンチュリースタイルのおしゃれな客用寝室 (ピンクの壁、淡色無垢フローリング、暖炉なし、ベージュの床、格子天井、白い天井) のレイアウト
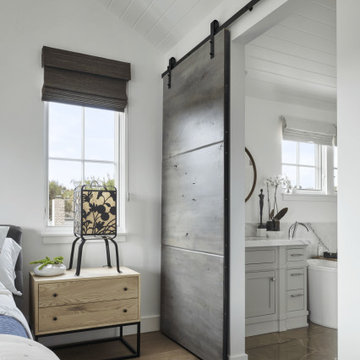
オレンジカウンティにある広いビーチスタイルのおしゃれな客用寝室 (白い壁、無垢フローリング、暖炉なし、茶色い床、勾配天井、白い天井) のレイアウト
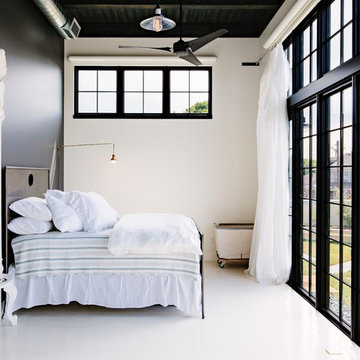
A huge wall of windows faces the bed and billowy parachute curtains soften the space. The room was left simple and intimate to create restfulness.
Photo by Lincoln Barber
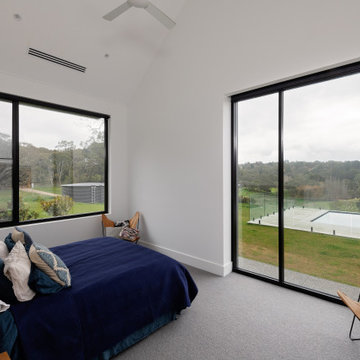
Nestled in the Adelaide Hills, 'The Modern Barn' is a reflection of it's site. Earthy, honest, and moody materials make this family home a lovely statement piece. With two wings and a central living space, this building brief was executed with maximizing views and creating multiple escapes for family members. Overlooking a west facing escarpment, the deck and pool overlook a stunning hills landscape and completes this building. reminiscent of a barn, but with all the luxuries.
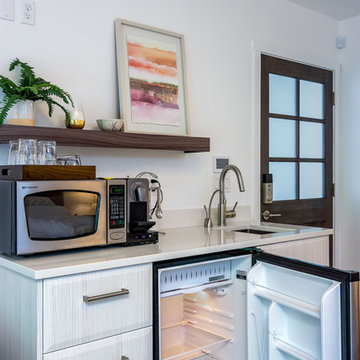
Here is an architecturally built house from the early 1970's which was brought into the new century during this complete home remodel by opening up the main living space with two small additions off the back of the house creating a seamless exterior wall, dropping the floor to one level throughout, exposing the post an beam supports, creating main level on-suite, den/office space, refurbishing the existing powder room, adding a butlers pantry, creating an over sized kitchen with 17' island, refurbishing the existing bedrooms and creating a new master bedroom floor plan with walk in closet, adding an upstairs bonus room off an existing porch, remodeling the existing guest bathroom, and creating an in-law suite out of the existing workshop and garden tool room.
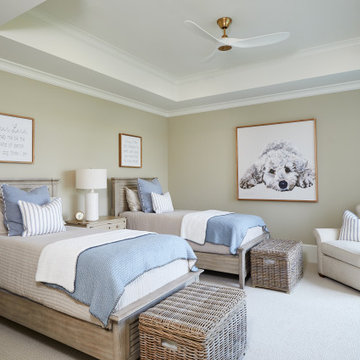
A dog themed neutral guest bedroom with light wood and wicker accents
Photo by Ashley Avila Photography
グランドラピッズにある中くらいなシャビーシック調のおしゃれな客用寝室 (ベージュの壁、カーペット敷き、白い床、折り上げ天井、白い天井)
グランドラピッズにある中くらいなシャビーシック調のおしゃれな客用寝室 (ベージュの壁、カーペット敷き、白い床、折り上げ天井、白い天井)
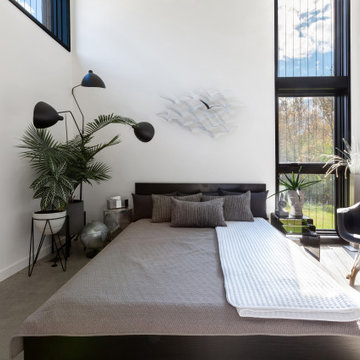
Guest Bedroom relaxes with neutral tones and great natural light - Architect: HAUS | Architecture For Modern Lifestyles - Builder: WERK | Building Modern - Photo: HAUS
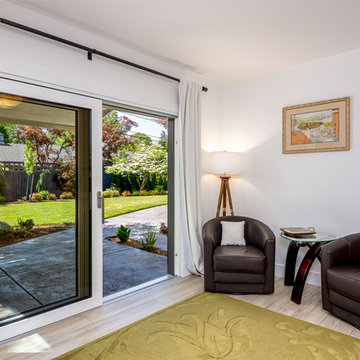
Here is an architecturally built house from the early 1970's which was brought into the new century during this complete home remodel by opening up the main living space with two small additions off the back of the house creating a seamless exterior wall, dropping the floor to one level throughout, exposing the post an beam supports, creating main level on-suite, den/office space, refurbishing the existing powder room, adding a butlers pantry, creating an over sized kitchen with 17' island, refurbishing the existing bedrooms and creating a new master bedroom floor plan with walk in closet, adding an upstairs bonus room off an existing porch, remodeling the existing guest bathroom, and creating an in-law suite out of the existing workshop and garden tool room.
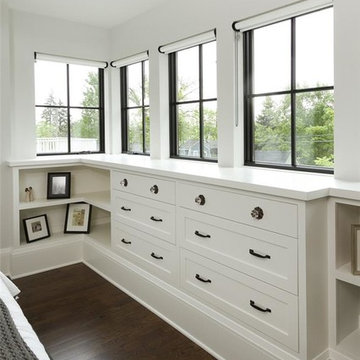
This newly constructed home replaced an existing house located close to a lake in the heart of Minneapolis. Homeowner and builder Tim Brandvold wanted to capture great views of the lake throughout the house by using traditional double hung windows and swinging french doors that included a warm wood interior and Ebony exterior to complement the home’s design and fit in with the character of the neighborhood. Brandvold considered windows from other manufacturers but the final decision came down to price and the style and finish of the windows.
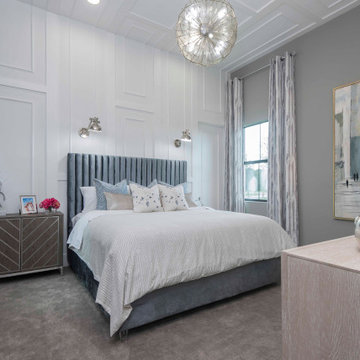
The trim paneling continues on to the ceiling elongating the high ceilings in the space. The bed really pops off the white walls in all the right ways. The decorative chandelier gives us the pop of sophistication.
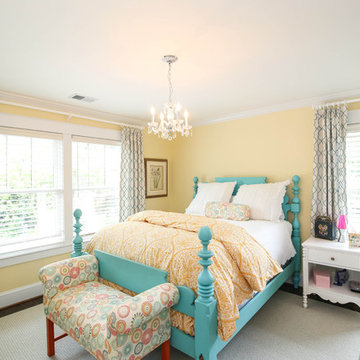
Marlon Crutchfield
ワシントンD.C.にある中くらいなトラディショナルスタイルのおしゃれな客用寝室 (黄色い壁、濃色無垢フローリング、暖炉なし、茶色い床、白い天井) のインテリア
ワシントンD.C.にある中くらいなトラディショナルスタイルのおしゃれな客用寝室 (黄色い壁、濃色無垢フローリング、暖炉なし、茶色い床、白い天井) のインテリア
白い客用寝室 (黒い天井、白い天井) の写真
1
