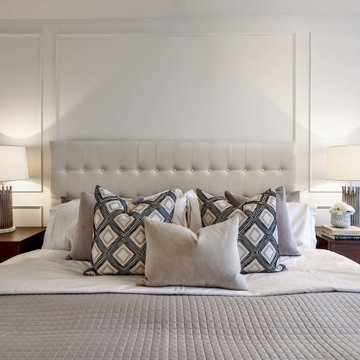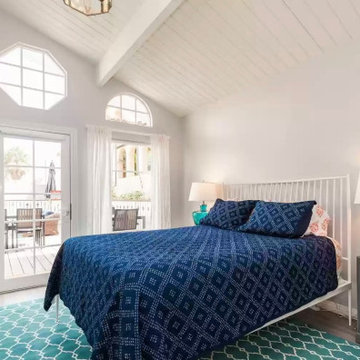低価格の寝室 (マルチカラーの壁、白い壁、板張り壁) の写真
絞り込み:
資材コスト
並び替え:今日の人気順
写真 1〜20 枚目(全 39 枚)
1/5

The customer requested to install 4 suspended bed of this type (see photo)
オーランドにある広いモダンスタイルのおしゃれなロフト寝室 (白い壁、カーペット敷き、標準型暖炉、コンクリートの暖炉まわり、マルチカラーの床、格子天井、板張り壁)
オーランドにある広いモダンスタイルのおしゃれなロフト寝室 (白い壁、カーペット敷き、標準型暖炉、コンクリートの暖炉まわり、マルチカラーの床、格子天井、板張り壁)
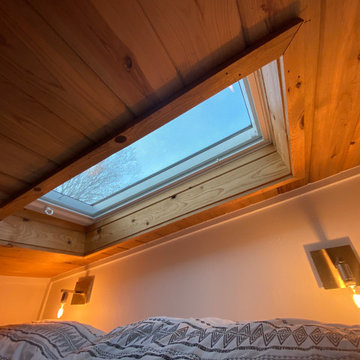
Interior and Exterior Renovations to existing HGTV featured Tiny Home. We modified the exterior paint color theme and painted the interior of the tiny home to give it a fresh look. The interior of the tiny home has been decorated and furnished for use as an AirBnb space. Outdoor features a new custom built deck and hot tub space.

I built this on my property for my aging father who has some health issues. Handicap accessibility was a factor in design. His dream has always been to try retire to a cabin in the woods. This is what he got.
It is a 1 bedroom, 1 bath with a great room. It is 600 sqft of AC space. The footprint is 40' x 26' overall.
The site was the former home of our pig pen. I only had to take 1 tree to make this work and I planted 3 in its place. The axis is set from root ball to root ball. The rear center is aligned with mean sunset and is visible across a wetland.
The goal was to make the home feel like it was floating in the palms. The geometry had to simple and I didn't want it feeling heavy on the land so I cantilevered the structure beyond exposed foundation walls. My barn is nearby and it features old 1950's "S" corrugated metal panel walls. I used the same panel profile for my siding. I ran it vertical to match the barn, but also to balance the length of the structure and stretch the high point into the canopy, visually. The wood is all Southern Yellow Pine. This material came from clearing at the Babcock Ranch Development site. I ran it through the structure, end to end and horizontally, to create a seamless feel and to stretch the space. It worked. It feels MUCH bigger than it is.
I milled the material to specific sizes in specific areas to create precise alignments. Floor starters align with base. Wall tops adjoin ceiling starters to create the illusion of a seamless board. All light fixtures, HVAC supports, cabinets, switches, outlets, are set specifically to wood joints. The front and rear porch wood has three different milling profiles so the hypotenuse on the ceilings, align with the walls, and yield an aligned deck board below. Yes, I over did it. It is spectacular in its detailing. That's the benefit of small spaces.
Concrete counters and IKEA cabinets round out the conversation.
For those who cannot live tiny, I offer the Tiny-ish House.
Photos by Ryan Gamma
Staging by iStage Homes
Design Assistance Jimmy Thornton
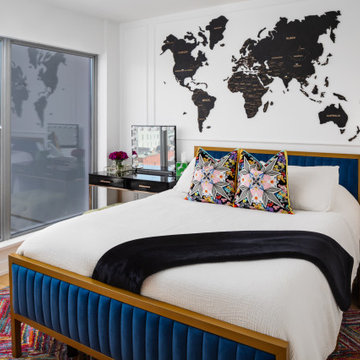
Fun, luxurious, space enhancing solutions and pops of color were the theme for this globe-trotter young couple’s downtown condo.
The result is a space that truly reflect’s their vibrant and upbeat personalities, while being extremely functional without sacrificing looks. It is a space that exudes happiness and joie de vivre, from the secret bar to the inviting patio.
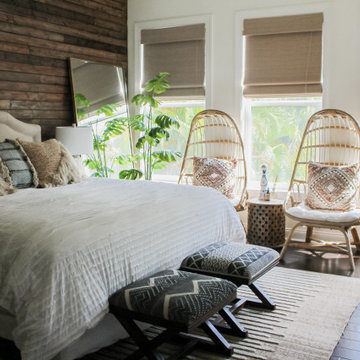
The master bedroom stole the show! We used neutral colors with subtle shades of blue and red. Texture is the theme of the entire home, but this room really stood out.
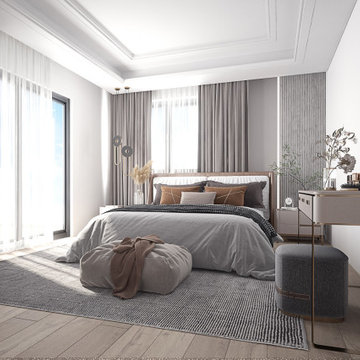
chambre parental style avec dressing et salle de bain
他の地域にある中くらいなモダンスタイルのおしゃれな主寝室 (白い壁、無垢フローリング、暖炉なし、茶色い床、板張り壁) のインテリア
他の地域にある中くらいなモダンスタイルのおしゃれな主寝室 (白い壁、無垢フローリング、暖炉なし、茶色い床、板張り壁) のインテリア
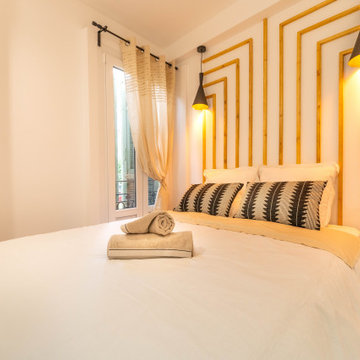
Une tête de lit unique qui définit, avec peu de moyens, parfaitement l'identité du lieu.
ニースにある小さなコンテンポラリースタイルのおしゃれな主寝室 (白い壁、セラミックタイルの床、暖炉なし、白い床、板張り壁) のインテリア
ニースにある小さなコンテンポラリースタイルのおしゃれな主寝室 (白い壁、セラミックタイルの床、暖炉なし、白い床、板張り壁) のインテリア
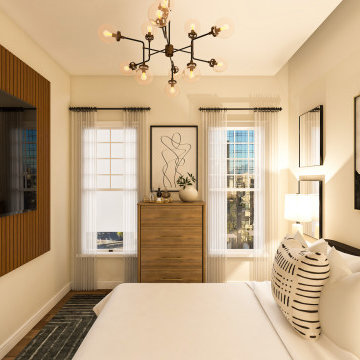
Modern contemporary bedroom, living room, kitchen, and office design
ワシントンD.C.にある中くらいなモダンスタイルのおしゃれな客用寝室 (白い壁、濃色無垢フローリング、暖炉なし、ベージュの床、格子天井、板張り壁) のレイアウト
ワシントンD.C.にある中くらいなモダンスタイルのおしゃれな客用寝室 (白い壁、濃色無垢フローリング、暖炉なし、ベージュの床、格子天井、板張り壁) のレイアウト
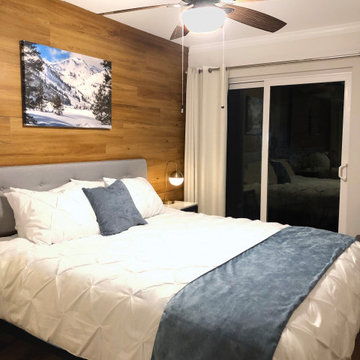
A modern cabin feel was added to the main bedroom by adding the plank flooring to the feature wall behind the bed
サンフランシスコにある小さなカントリー風のおしゃれな主寝室 (白い壁、クッションフロア、板張り壁) のインテリア
サンフランシスコにある小さなカントリー風のおしゃれな主寝室 (白い壁、クッションフロア、板張り壁) のインテリア
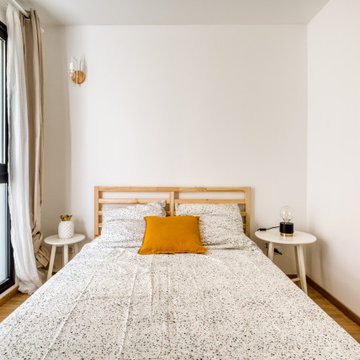
Dans cet appartement, je suis intervenue uniquement sur la partie ameublement et je n'avais pas d'autre choix que de faire avec les murs blancs, l'enjeu était donc de créer un intérieur contemporain avec les fournitures.
Dans ce salon j’ai apporté du jaune comme teinte dominante avec un large canapé au piétements scandinaves. J’ai choisi ce modèle et cette couleur pour apporter plus de vie à l’espace et le rendre marquant. Pour accentuer le focus, j’ai surmonté l’élément d’un décor mural en bois miel. Grâce à ces deux éléments au design fort, les anciennes surfaces fades sont oubliées, ils affirment ensemble un style à la fois dynamique et cosy ! Mariés avec des éléments plus neutres, coton / bois / métal l’espace est harmonieux et chaleureux grâce à une seule couleur.
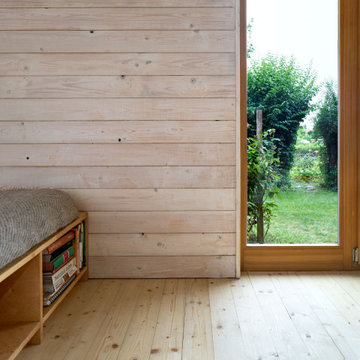
Gartenhaus an der Tabaksmühle
フランクフルトにある小さなモダンスタイルのおしゃれな客用寝室 (白い壁、淡色無垢フローリング、ベージュの床、板張り天井、板張り壁) のレイアウト
フランクフルトにある小さなモダンスタイルのおしゃれな客用寝室 (白い壁、淡色無垢フローリング、ベージュの床、板張り天井、板張り壁) のレイアウト
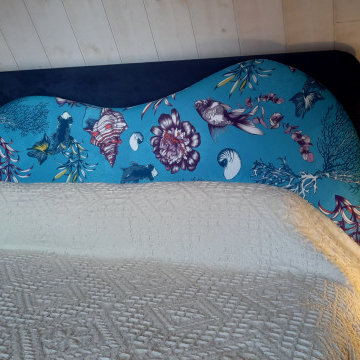
AK Sellerie vous présente une tête de lit velours & tissus imprimé modèle unique créer à l'atelier. Puycapel 15340
トゥールーズにある中くらいなビーチスタイルのおしゃれな客用寝室 (白い壁、テラコッタタイルの床、暖炉なし、赤い床、塗装板張りの天井、板張り壁) のレイアウト
トゥールーズにある中くらいなビーチスタイルのおしゃれな客用寝室 (白い壁、テラコッタタイルの床、暖炉なし、赤い床、塗装板張りの天井、板張り壁) のレイアウト
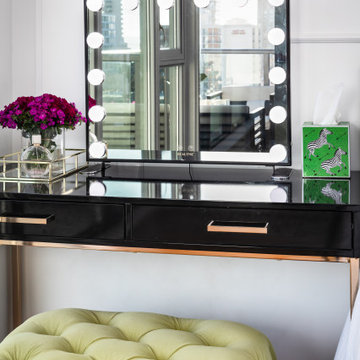
Fun, luxurious, space enhancing solutions and pops of color were the theme for this globe-trotter young couple’s downtown condo.
The result is a space that truly reflect’s their vibrant and upbeat personalities, while being extremely functional without sacrificing looks. It is a space that exudes happiness and joie de vivre, from the secret bar to the inviting patio.
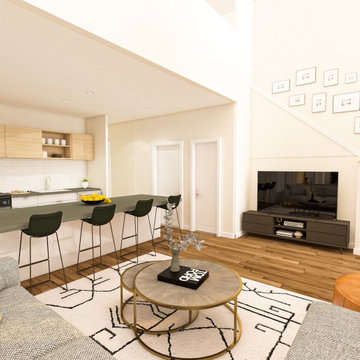
Modern contemporary bedroom, living room, kitchen, and office design
ワシントンD.C.にある中くらいなモダンスタイルのおしゃれな客用寝室 (白い壁、濃色無垢フローリング、暖炉なし、ベージュの床、格子天井、板張り壁) のレイアウト
ワシントンD.C.にある中くらいなモダンスタイルのおしゃれな客用寝室 (白い壁、濃色無垢フローリング、暖炉なし、ベージュの床、格子天井、板張り壁) のレイアウト
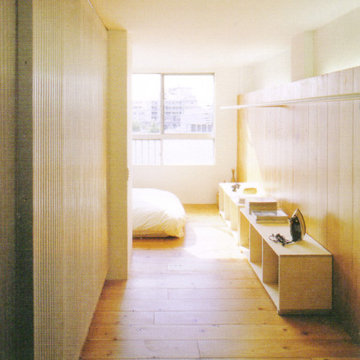
小田急・狛江駅近郊に、築31年におよぶ鉄骨ALCの分譲マンションがあります。
その一室を賃貸マンションとして、再生すべく最低限のリノベーションを施すこととなりました。当時の間取りは3DK、DKを除く3室が和室でした。家族構成や生活スタイルが変わり、住空間も変化を要求されます。オーナーの要望は、なるべく若い人に提供したいとのことでした。
間取りの基本的な考えは、ワンルームのように広く使え、スペースの場所によってプライバシーのヒエラルキーがつけられればと考えました。しかし、プライバシーの高い順序でただスペースを並べたのでは、個々の空間が自立あるいは孤立しすぎると思いました。
もっとルーズに曖昧に柔らかく、そしてさりげなく引き離し、つなぎ止めたい。
そこで、与えられた空間全体に新しい生活を受止めるように、28mm厚のダグラスファーを手のひらで包み込むように貼りあげ、包み込まれたスペースの中央にこの住戸への(社会へのあるいは社会からの)アプローチを延ばし、2分された両側の空間を干渉しあう領域をつくりました。マンションの一室という性格上、扉一枚で社会へとつながりますが、この領域は、住戸内の空間を2分し曖昧に干渉させると同時に扉の向こうの社会との接点でもあります。つまり、社会と住戸(個人)をつなぐ架橋でもあるのです。
2分された空間の片側はオープンなLDK、もう片側は、寝室・トイレ・浴室などのプライバシーの高いスペースです。片側の空間からは曖昧なアプローチ領域を通してもう片方の空間の気配を感じ取ることができます。曖昧な領域は、時には閉じたり開いたり、両側の空間と必要に応じて解放性・閉鎖性を変化させます。連続したり、遮断したり、少しだけ開いたりして・・・。
こうして組上げられた住戸がどこまで時代の流れについていけるかわかりませんが、借手の生活スタイルや使い勝手に緩やかに変化できれば、少しだけ時代の変化に長く対応できるのでは、と考えます。そして現在起こっている無数のリノベーションの在り方の答の一つになればと思います。
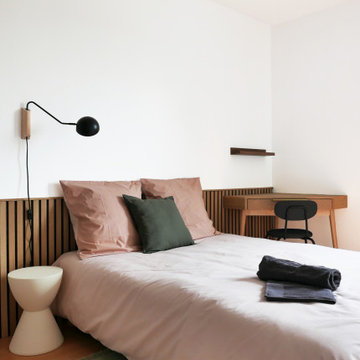
Dans le cadre d'un investissement locatif, j'ai accompagné ma cliente de A à Z dans la rénovation , l'optimisation et l'ameublement de cet appartement destiné à la colocation. Cette prestation clé en main possède une dimension financière importante car dans le cadre d'un investissement il faut veiller à respecter une certaine rentabilité. En plus de maîtriser au plus juste le cout des travaux et les postes de dépenses, le challenge résidait aussi dans la sélection des mobiliers et de la décoration pour créer l'effet coup de coeur. Propriétaires et locataires ravis : mission réussie !
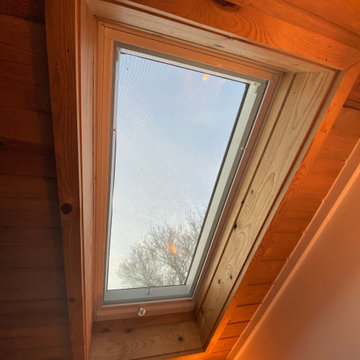
Interior and Exterior Renovations to existing HGTV featured Tiny Home. We modified the exterior paint color theme and painted the interior of the tiny home to give it a fresh look. The interior of the tiny home has been decorated and furnished for use as an AirBnb space. Outdoor features a new custom built deck and hot tub space.
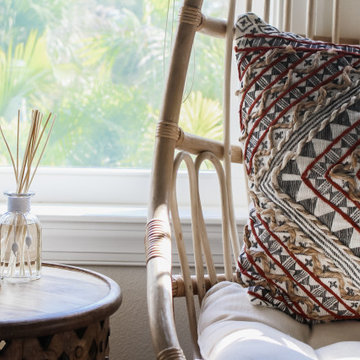
The master bedroom stole the show! We used neutral colors with subtle shades of blue and red. Texture is the theme of the entire home, but this room really stood out.
低価格の寝室 (マルチカラーの壁、白い壁、板張り壁) の写真
1
