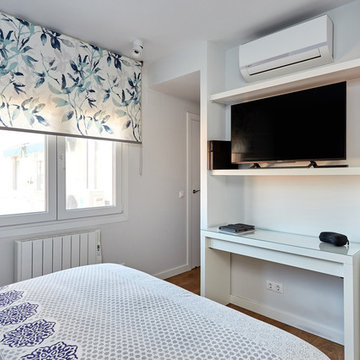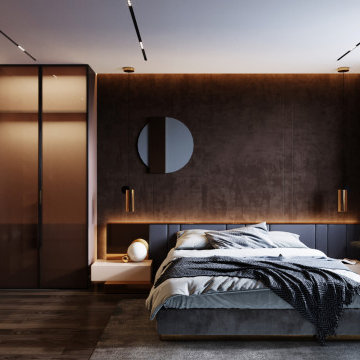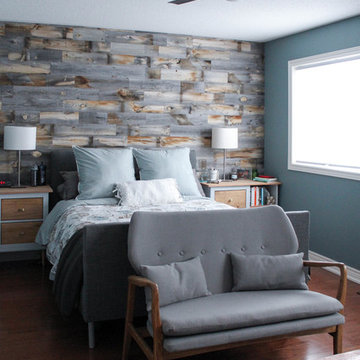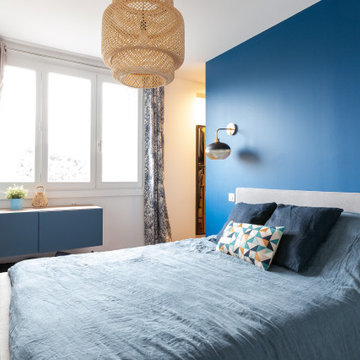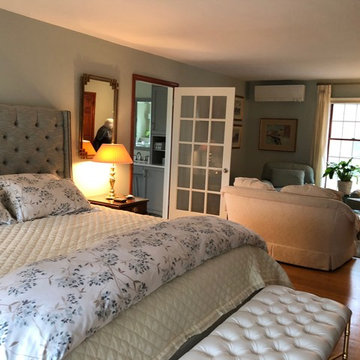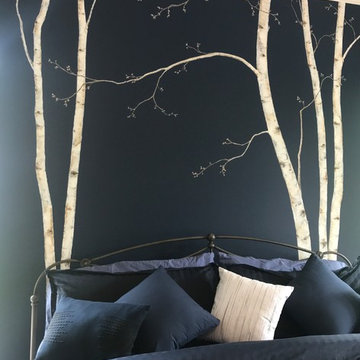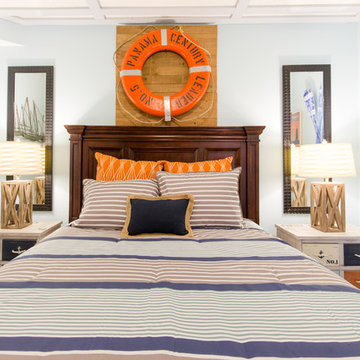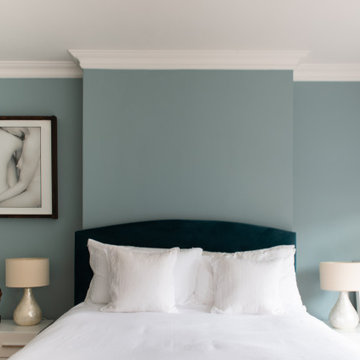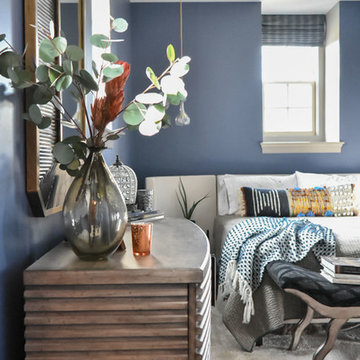低価格の寝室 (茶色い床、青い壁、茶色い壁) の写真
並び替え:今日の人気順
写真 1〜20 枚目(全 400 枚)
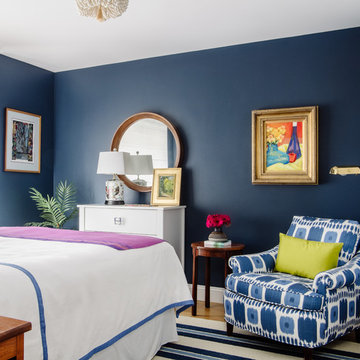
Radifera Photography
Charlotte Safavi Stylist
ワシントンD.C.にある小さなトランジショナルスタイルのおしゃれな客用寝室 (青い壁、淡色無垢フローリング、茶色い床) のレイアウト
ワシントンD.C.にある小さなトランジショナルスタイルのおしゃれな客用寝室 (青い壁、淡色無垢フローリング、茶色い床) のレイアウト
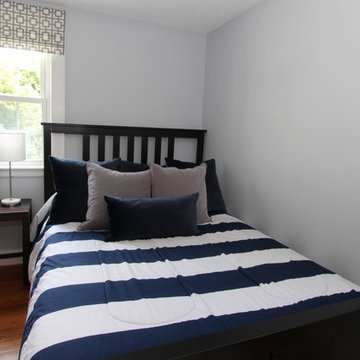
Woodland Road Design, LLC
ボストンにある中くらいなトランジショナルスタイルのおしゃれな寝室 (青い壁、無垢フローリング、暖炉なし、茶色い床) のインテリア
ボストンにある中くらいなトランジショナルスタイルのおしゃれな寝室 (青い壁、無垢フローリング、暖炉なし、茶色い床) のインテリア
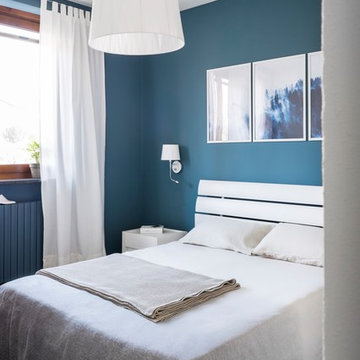
Camera da letto con pareti con finitura colorata di Sikkens, applique Effetti AP2 di Ideal Lux, lampada a sospensione Effetti SP5 di Ideal Lux con sorgente a led, stampe di Neptuneartprints da Etsy, pavimento in gres porcellanato Blu Style mod. Vesta Arborea 10x60 cm con stucco color 134 seta e posa a spina di pesce.
Fotografia di Giacomo Introzzi
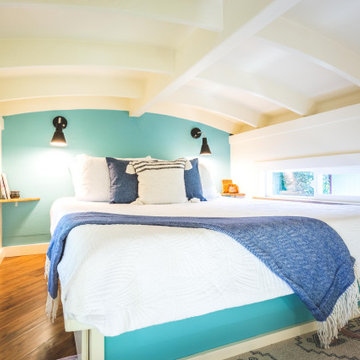
Sleeping loft with a custom queen bedframe in Kingston aqua and cottage white. built-in storage is provided within the bed frame with six drawers. Exposed curved ceiling beams give an expanded and inviting feel to the sleeping loft.
This tropical modern coastal Tiny Home is built on a trailer and is 8x24x14 feet. The blue exterior paint color is called cabana blue. The large circular window is quite the statement focal point for this how adding a ton of curb appeal. The round window is actually two round half-moon windows stuck together to form a circle. There is an indoor bar between the two windows to make the space more interactive and useful- important in a tiny home. There is also another interactive pass-through bar window on the deck leading to the kitchen making it essentially a wet bar. This window is mirrored with a second on the other side of the kitchen and the are actually repurposed french doors turned sideways. Even the front door is glass allowing for the maximum amount of light to brighten up this tiny home and make it feel spacious and open. This tiny home features a unique architectural design with curved ceiling beams and roofing, high vaulted ceilings, a tiled in shower with a skylight that points out over the tongue of the trailer saving space in the bathroom, and of course, the large bump-out circle window and awning window that provides dining spaces.
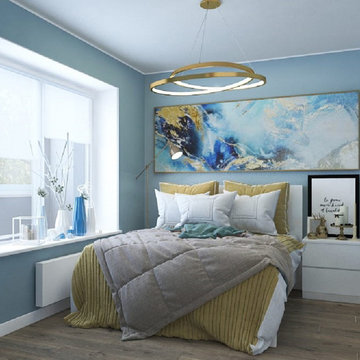
Проект типовой трехкомнатной квартиры I-515/9М с перепланировкой для молодой девушки стоматолога. Санузел расширили за счет коридора. Вход в кухню организовали из проходной гостиной. В гостиной использовали мебель трансформер, в которой диван прячется под полноценную кровать, не занимая дополнительного места. Детскую спроектировали на вырост, с учетом рождения детей. На балконе организовали места для хранения и лаунж - зону, в виде кресел-гамаков, которые можно легко снять, убрать, постирать.
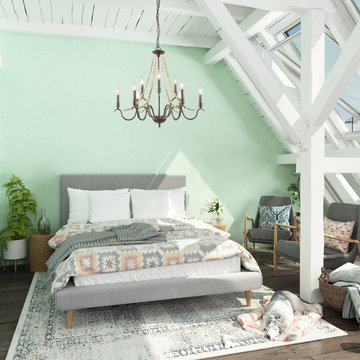
This aged chandelier features distressed wood beads that create a small fall, which give us a unique and elegant charm. The classic chandelier gets a rustic update with a brown finish and flower shape. It is ideal for a dining room, kitchen, bedroom, living room, and foyer. The chandelier brings a creativity and love for transforming houses into beautiful spaces.

We converted the original 1920's 240 SF garage into a Poetry/Writing Studio by removing the flat roof, and adding a cathedral-ceiling gable roof, with a loft sleeping space reached by library ladder. The kitchenette is minimal--sink, under-counter refrigerator and hot plate. Behind the frosted glass folding door on the left, the toilet, on the right, a shower.
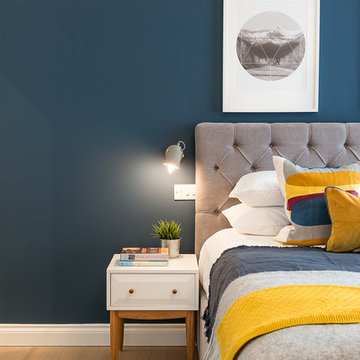
For the Master Bedroom we chose strong colours for the beds with feature painted bedhead. On a limited budget, we used a rich and bold painted finish at the bedhead to create a feature wall.
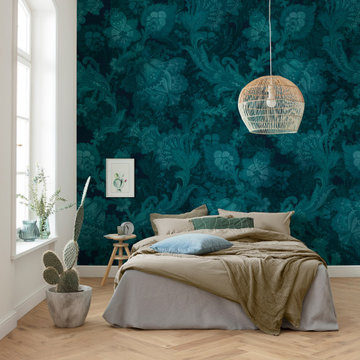
Nachtschattengewächs: Florale Elemente in symmetrischer Ordnung sorgen durch kühle Türkistöne für Ruhe im Raum.
ミュンヘンにある広いコンテンポラリースタイルのおしゃれな主寝室 (青い壁、無垢フローリング、茶色い床) のレイアウト
ミュンヘンにある広いコンテンポラリースタイルのおしゃれな主寝室 (青い壁、無垢フローリング、茶色い床) のレイアウト
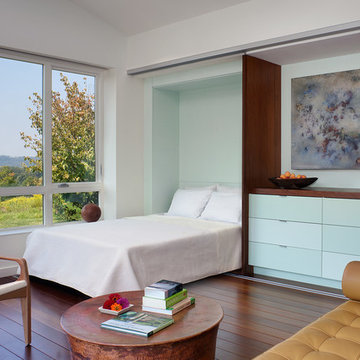
Peter Peirce
ブリッジポートにある小さなコンテンポラリースタイルのおしゃれな客用寝室 (青い壁、濃色無垢フローリング、暖炉なし、茶色い床) のインテリア
ブリッジポートにある小さなコンテンポラリースタイルのおしゃれな客用寝室 (青い壁、濃色無垢フローリング、暖炉なし、茶色い床) のインテリア
低価格の寝室 (茶色い床、青い壁、茶色い壁) の写真
1
