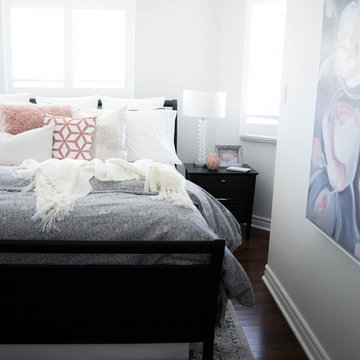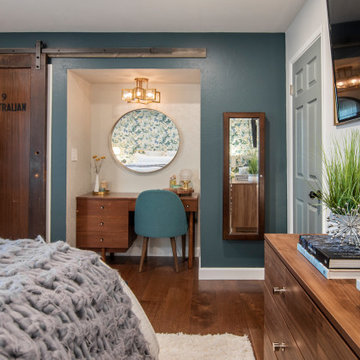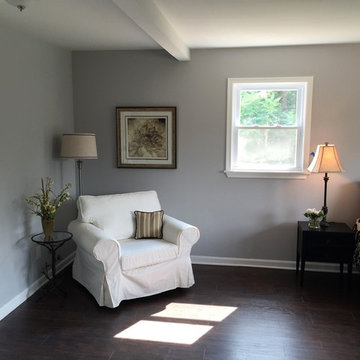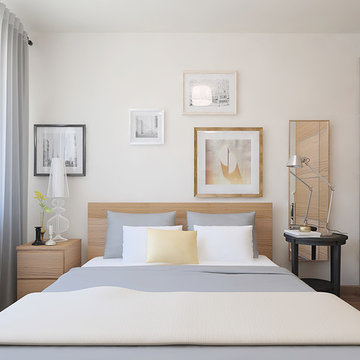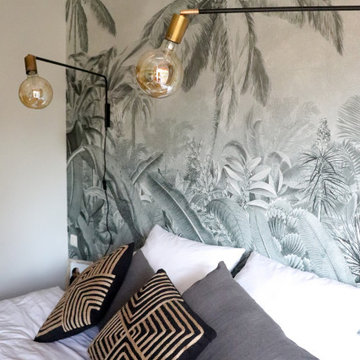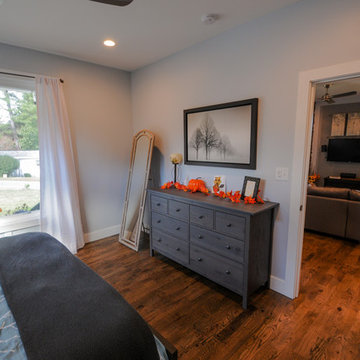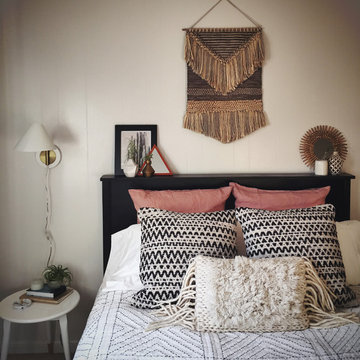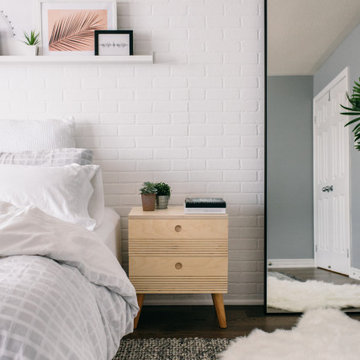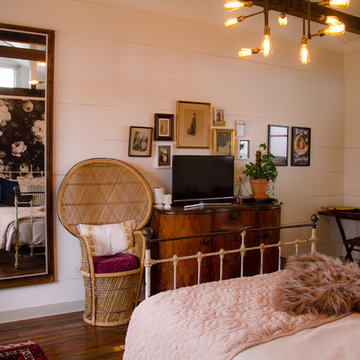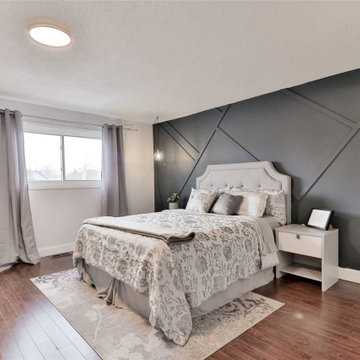低価格の主寝室 (濃色無垢フローリング、磁器タイルの床) の写真
絞り込み:
資材コスト
並び替え:今日の人気順
写真 1〜20 枚目(全 1,055 枚)
1/5
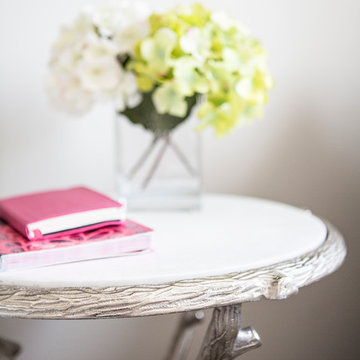
Concept d'aménagement, plans techniques, gestion de chantier et coordination des ouvriers par Stephanie Fortier Design. Crédits photographiques; Angela Auclair Photography.
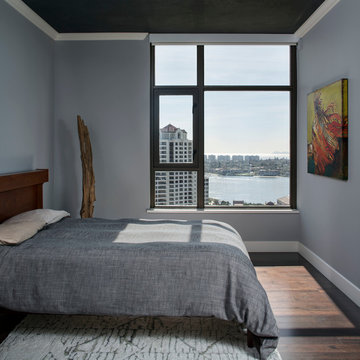
This condo was designed for a great client: a young professional male with modern and unfussy sensibilities. The goal was to create a space that represented this by using clean lines and blending natural and industrial tones and materials. Great care was taken to be sure that interest was created through a balance of high contrast and simplicity. And, of course, the entire design is meant to support and not distract from the incredible views.
Photos by: Chipper Hatter
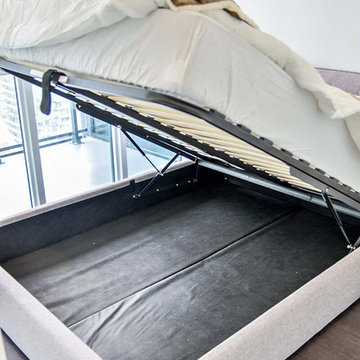
Furnishr was hired to furnish this high rise condo so that the owner can sell the unit as a furnished unit to yield a higher return. We created this furniture package by assessing the contemporary architecture of the building and the interior finishes of the unit. This bedroom has a modern upholstered queen bed with an easy lift system to access the under-bed storage.
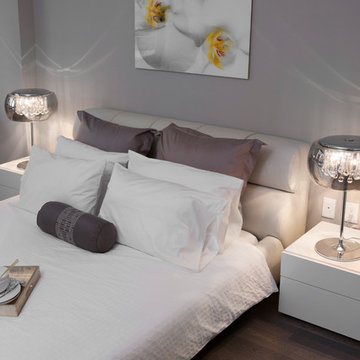
Photo Credit: Roy Wright Photography
Interior Design: Oor Design
ニューヨークにある中くらいなモダンスタイルのおしゃれな主寝室 (白い壁、暖炉なし、濃色無垢フローリング、茶色い床) のインテリア
ニューヨークにある中くらいなモダンスタイルのおしゃれな主寝室 (白い壁、暖炉なし、濃色無垢フローリング、茶色い床) のインテリア
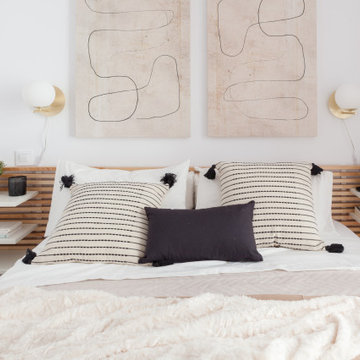
dormitorio en tonos neutros, con detalles en dorado y negro para contrastar.
マドリードにある小さなコンテンポラリースタイルのおしゃれな主寝室 (白い壁、濃色無垢フローリング、茶色い床)
マドリードにある小さなコンテンポラリースタイルのおしゃれな主寝室 (白い壁、濃色無垢フローリング、茶色い床)
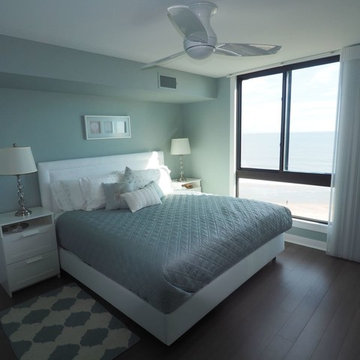
The soft blue-gray and white color plan offer a beautiful compliment to the ocean views.
ワシントンD.C.にある中くらいなビーチスタイルのおしゃれな主寝室 (青い壁、濃色無垢フローリング)
ワシントンD.C.にある中くらいなビーチスタイルのおしゃれな主寝室 (青い壁、濃色無垢フローリング)
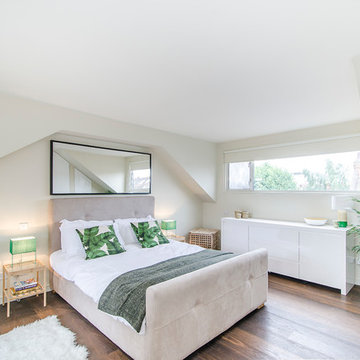
Styling of 4 bedroom modern home in central London.
ロンドンにある中くらいなコンテンポラリースタイルのおしゃれな主寝室 (白い壁、濃色無垢フローリング)
ロンドンにある中くらいなコンテンポラリースタイルのおしゃれな主寝室 (白い壁、濃色無垢フローリング)
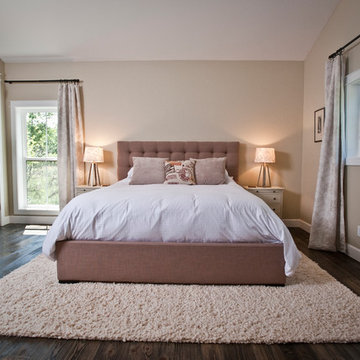
Photography Lynn Donaldson
* Master Bedroom Kingsize Bed
* Pine Beetle kill flooring in weathered teak
* Pottery Barn rug
* Passive Solar: windows smaller to keep the heat of the day out during the summer
* Off the shelf Bed Bath & Beyond drapes and hardware
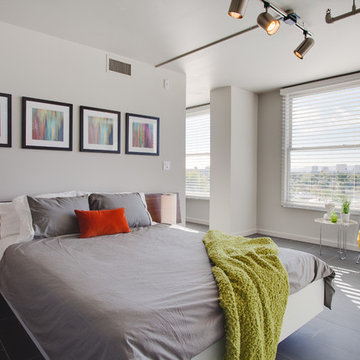
James Stewart
フェニックスにある小さなコンテンポラリースタイルのおしゃれな主寝室 (グレーの壁、暖炉なし、磁器タイルの床、グレーの床) のレイアウト
フェニックスにある小さなコンテンポラリースタイルのおしゃれな主寝室 (グレーの壁、暖炉なし、磁器タイルの床、グレーの床) のレイアウト
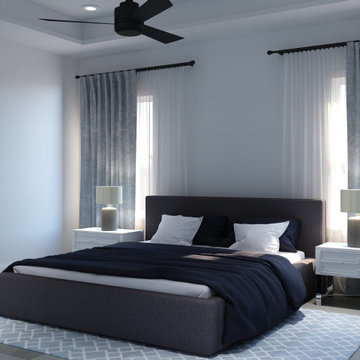
Rendering realizzati per la prevendita di un appartamento, composto da Soggiorno sala pranzo, camera principale con bagno privato e cucina, sito in Florida (USA). Il proprietario ha richiesto di visualizzare una possibile disposizione dei vani al fine di accellerare la vendita della unità immobiliare.
低価格の主寝室 (濃色無垢フローリング、磁器タイルの床) の写真
1
