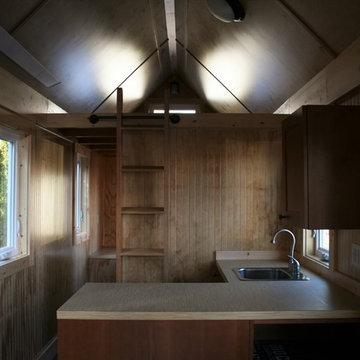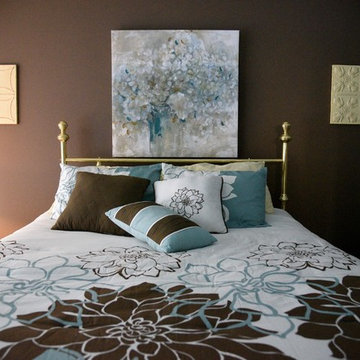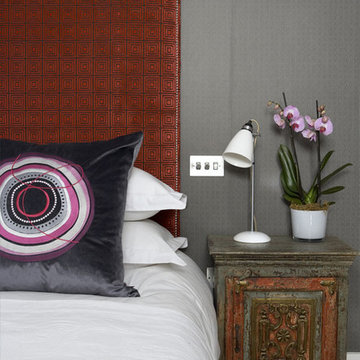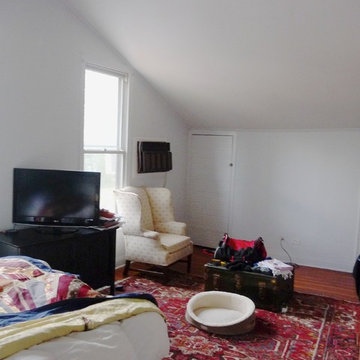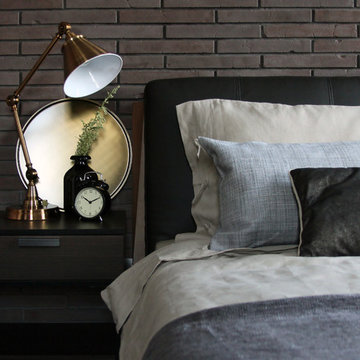低価格の黒い、グレーの寝室 (茶色い壁) の写真
絞り込み:
資材コスト
並び替え:今日の人気順
写真 1〜20 枚目(全 51 枚)
1/5
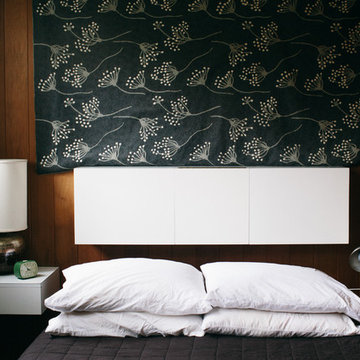
Photo: A Darling Felicity Photography © 2015 Houzz
シアトルにある中くらいなミッドセンチュリースタイルのおしゃれな主寝室 (茶色い壁、暖炉なし) のレイアウト
シアトルにある中くらいなミッドセンチュリースタイルのおしゃれな主寝室 (茶色い壁、暖炉なし) のレイアウト
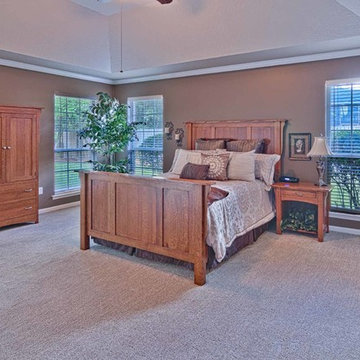
Rick Farmer Photography
ジャクソンビルにある広いトラディショナルスタイルのおしゃれな主寝室 (茶色い壁、カーペット敷き) のインテリア
ジャクソンビルにある広いトラディショナルスタイルのおしゃれな主寝室 (茶色い壁、カーペット敷き) のインテリア
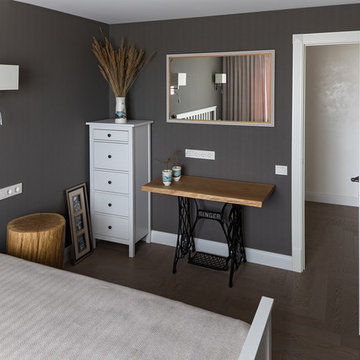
Заказчик: Елена, Павел и Даша
Площадь квартиры – 80 м2
Дом: новостройка, монолитно-каркасного типа в Минске
Количество комнат - 3
Автор: Алёна Ерашевич
Реализация: Илья Ерашевич
Фотограф: Егор Пясковский
2016
Колористическое решение и настроение проекта задала любимая картина хозяев, которая висит в гостиной над диваном. На ней изображен осенний пейзаж типичный для Беларуси. Сухие травы, холодная зелено-голубая гамма, тронутые ржавчиной увядания. Палитра осени в этой работе очень нравится нашим клиентам своим ностальгическим настроением. Второй зацепкой для выстраивания интерьера стало увлечение главы семьи охотой. Мы отказались от охотничьих атрибутов. Эта тема нашла свое тонкое отражение в цветовом решении, фактурах, природных теплых материалах.
Что было сделано?
квартира сдавалась без отделки, ремонт был произведен «под ключ»
минимальная перепланировка, выравнивание стен, потолков
проведена вся электрика
установлена сантехника
произведена декоративная отделка стен и санузлов
Интерьерные решения
кухня изготавливалась под заказ местными мастерами
мебель в ванной, система хранения в прихожей, гардеробная, шкаф детской под заказ https://homeforms.by/
диван в гостиной – «Фурман»
остальная мебель – IKEA
обои на стенах – «Креа»
паркетная доска – «Косвик»
плитка – Mainzu (Испания)
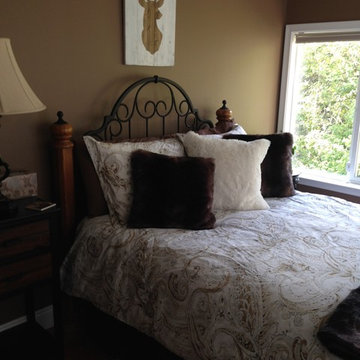
Just choosing the right colors walls, (warm brown) and fur pillows & throw on the bed, added warmth and drama to this cozy room. with a view of the surrounding forest. The colors compliment the bedding as well as the wood tones.
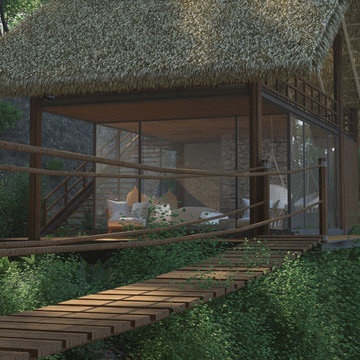
Hidden away amidst the wilderness in the outskirts of the central province of Sri Lanka, is a modern take of a lightweight timber Eco-Cottage consisting of 2 living levels. The cottage takes up a mere footprint of 500 square feet of land, and the structure is raised above ground level and held by stilts, reducing the disturbance to the fauna and flora. The entrance to the cottage is across a suspended timber bridge hanging over the ground cover. The timber planks are spaced apart to give a delicate view of the green living belt below.
Even though an H-iron framework is used for the formation of the shell, it is finished with earthy toned materials such as timber flooring, timber cladded ceiling and trellis, feature rock walls and a hay-thatched roof.
The bedroom and the open washroom is placed on the ground level closer to the natural ground cover filled with delicate living things to make the sleeper or the user of the space feel more in one with nature, and the use of sheer glass around the bedroom further enhances the experience of living outdoors with the luxuries of indoor living.
The living and dining spaces are on the upper deck level. The steep set roof hangs over the spaces giving ample shelter underneath. The living room and dining spaces are fully open to nature with a minimal handrail to determine the usable space from the outdoors. The cottage is lit up by the use of floor lanterns made up of pale cloth, again maintaining the minimal disturbance to the surroundings.
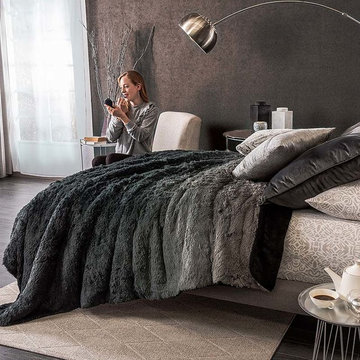
Vianney home decor promises you a cozy winter. Comfort is reached with the softness of the perfect blanket and the right combinaton of color that will provide to the ambiance a sensation of relaxation and rest.
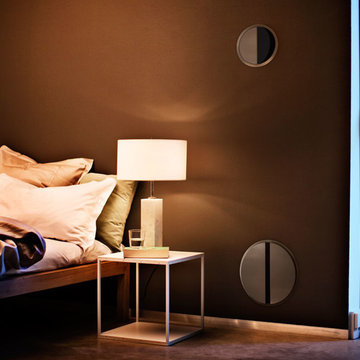
At Bang & Olufsen, persistence is a virtue and a key part of everyday life. BeoLab 15 & 16 is an example of the passion and care that goes in to the physical framework that harnesses the incredible sound of Bang & Olufsen
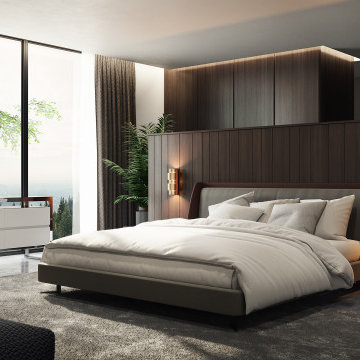
The curved lines of the Ideal bed provide a glimpse into Japanese minimalist design, apt for the chicest of bedrooms. The solid metallic legs supports angled side rails and rounded corners with uninterrupted flow, whilst the double layer headboard - luxuriously upholstered in Italian genius leather - uniquely wraps around the back of the headboard for a cocooning feeling of comfort.
Framed by polished stainless steel, this pretty Hornwood nightstand is a perfect piece for any modern bedroom Elements of minimalist modern combine with glass, stainless steel and wood providing a unique style. Sensibly scaled for today’s modern spaces, it offers a fresh, clean approach to contemporary lifestyle. One drawer with soft-closing glides is quite useful.
The Hornwood Modern Dresser is the perfect piece to add to your modern bedroom. Constructed from metal, this stylish dresser provides extensive support for all cosmetics, six large drawers give a lot of storage spaces. The high gloss painting gives the dresser a sleek and fresh look, all while & clean line evoke animistic charm. Clear white transparent tempered glass top adds a simple bright feeling.
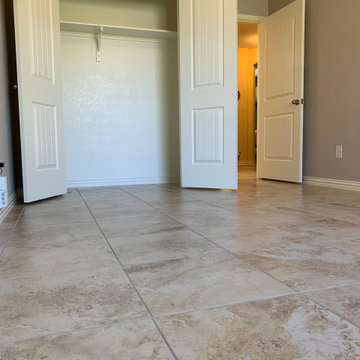
Custom Surface Solutions - Owner Craig Thompson 512.966.8296 This project shows the completed tile flooring in two adjacent bedroom and closet floors. Flooring was previously carpet and tile added as extension to existing floor tile in hallway, entry and great room. Tile used was 17" x 17" ceramic on grid / aligned layout pattern.
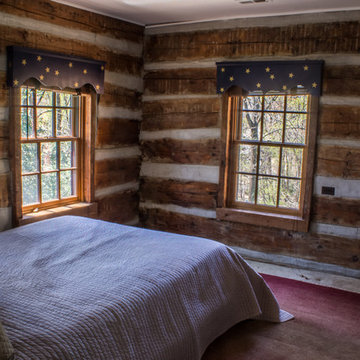
Michael Zittel @ Serr.biz 917.435.0662 http://www.serr.biz/services/real-estate-photography.html
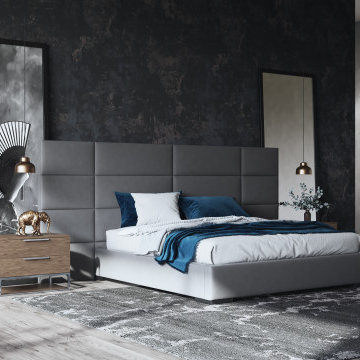
The grandeur of the oversized headboard on the Kasos Bed turns any space into a room fit for royalty. The sharp, clean lines and tufted, square panels add charisma and personality, while the padded cushioning lets you rest your back peacefully. Its expansive frame is also covered in padded cushioning and secured with exquisite stitching, giving any room the contemporary upgrade it needs.
The Maligne dresser is an unabashedly bold addition to your urban haven.his wide three-drawer dresser feature polished steel accents, including handles & frame, as well as a matching painted bottom shelf. Drawers feature soft-closing glides and elegant linen lining.
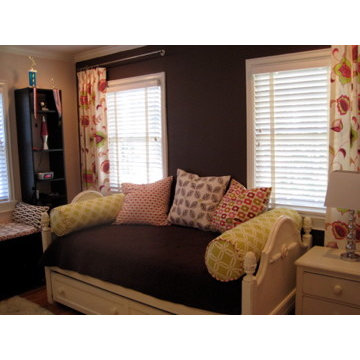
Bedroom redo for a 'tween' girl. This is a small room and our young client really wanted to keep her trundle bed for overnight guests. She also wanted her room to be a place to hang out with friends away from her two older brothers. We cut down the headboard to match the footboard and turned the bed into a daybed full of colorful pillows where she and her friends can sit and chat. We also added a bench seat under one window and a small armchair from Ikea for more seating. The dark brown accent wall makes the fun floral curtains really stand out.
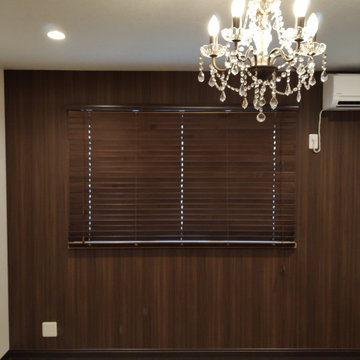
寝室空間のデザイン施工です。
ダウンライト新設、クロス張替え、コンセント増設、エアコン設置、フロアタイル新規貼り、カーテンレール・シャンデリアはお施主様支給です。
他の地域にある小さなモダンスタイルのおしゃれな主寝室 (茶色い壁、クッションフロア、茶色い床、クロスの天井、壁紙) のレイアウト
他の地域にある小さなモダンスタイルのおしゃれな主寝室 (茶色い壁、クッションフロア、茶色い床、クロスの天井、壁紙) のレイアウト
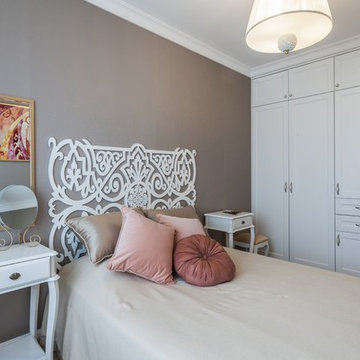
Уютная спальня, для замечательной хозяйки. Изголовье выполнено при помощи лазерной резки, такое решение помогло сэкономить драгоценные сантиметры.
モスクワにある小さなトランジショナルスタイルのおしゃれな寝室 (茶色い壁、ラミネートの床)
モスクワにある小さなトランジショナルスタイルのおしゃれな寝室 (茶色い壁、ラミネートの床)
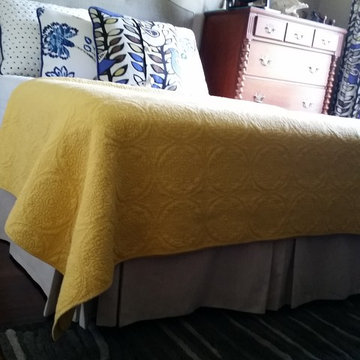
Small bedroom, custom bed, drapes, bedskirt
他の地域にある小さなトランジショナルスタイルのおしゃれな客用寝室 (茶色い壁、濃色無垢フローリング) のレイアウト
他の地域にある小さなトランジショナルスタイルのおしゃれな客用寝室 (茶色い壁、濃色無垢フローリング) のレイアウト
低価格の黒い、グレーの寝室 (茶色い壁) の写真
1
