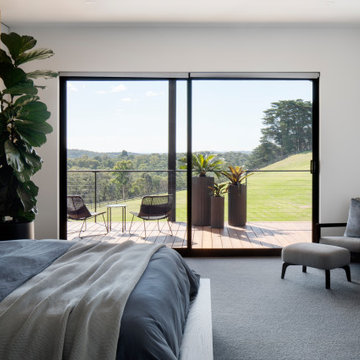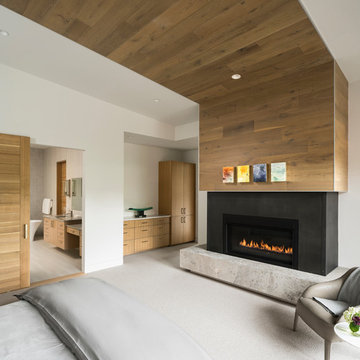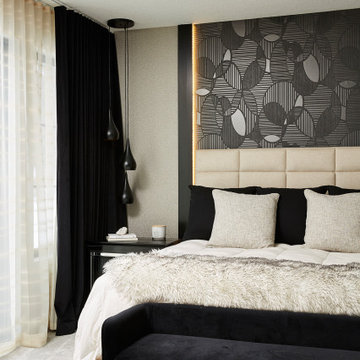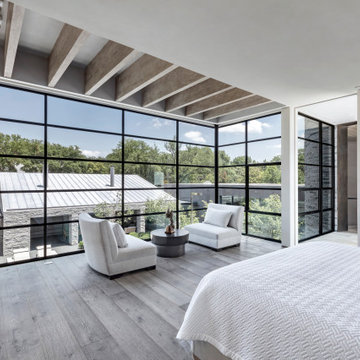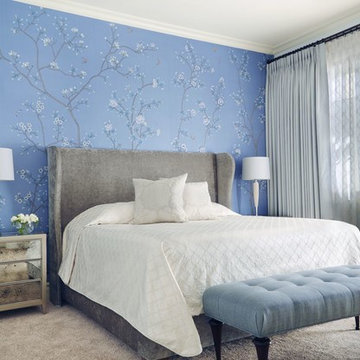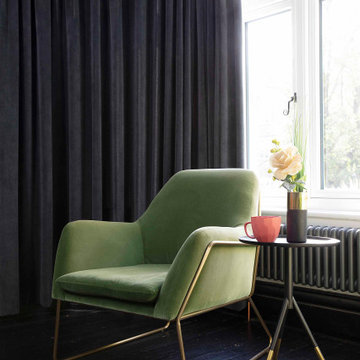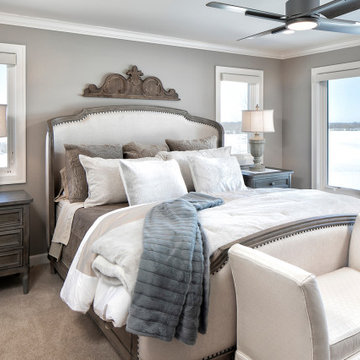低価格の、ラグジュアリーな広い寝室 (黒い床、グレーの床) の写真
絞り込み:
資材コスト
並び替え:今日の人気順
写真 1〜20 枚目(全 1,298 枚)
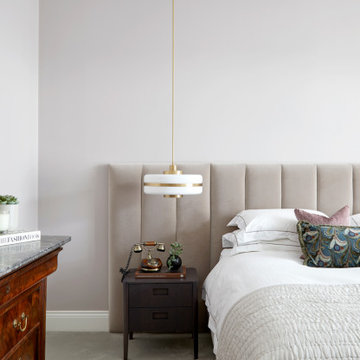
Luxury and soft tones for this principle bedroom. With the introduction of gorgeous carpets and a velvet headboard, alongside the subtle use of print on the cushions, combine to create a sanctuary of calm and luxury. The brass detail on the bedside lights also give a flavour of the past with a nod to the 1950’s in design.
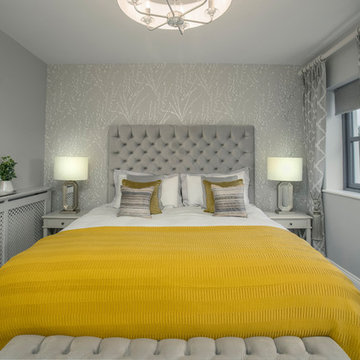
Photographer Derrick Godson
Clients brief was to create a modern stylish interior in a predominantly grey colour scheme. We cleverly used different textures and patterns in our choice of soft furnishings to create an opulent modern interior.
Main Guest Bedroom includes designer wallpaper, made to order designer deep buttoned velvet headboard and matching bed base. We also added a bed end bench and stunning bedside cabinets and dressing table. A statement pendant and bedside lamps were chosen.
Ochre was chosen as an accent colour for our throws and custom made cushions.
The windows were fitted with remote controlled blinds and beautiful handmade curtains and custom poles.
A luxurious carpet was chosen for warmth and comfort.
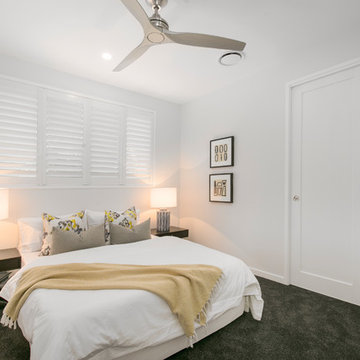
Architecturally inspired split level residence offering 5 bedrooms, 3 bathrooms, powder room, media room, office/parents retreat, butlers pantry, alfresco area, in ground pool plus so much more. Quality designer fixtures and fittings throughout making this property modern and luxurious with a contemporary feel. The clever use of screens and front entry gatehouse offer privacy and seclusion.
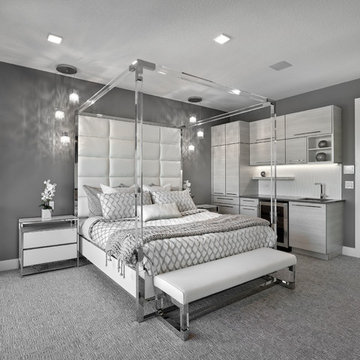
Spacious bedroom with built in cabinets, beverage fridge and sink.
エドモントンにある広いコンテンポラリースタイルのおしゃれな主寝室 (グレーの壁、カーペット敷き、両方向型暖炉、グレーの床、石材の暖炉まわり)
エドモントンにある広いコンテンポラリースタイルのおしゃれな主寝室 (グレーの壁、カーペット敷き、両方向型暖炉、グレーの床、石材の暖炉まわり)
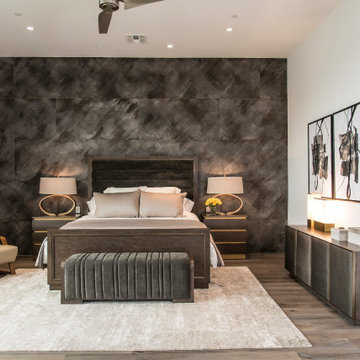
Above and Beyond is the third residence in a four-home collection in Paradise Valley, Arizona. Originally the site of the abandoned Kachina Elementary School, the infill community, appropriately named Kachina Estates, embraces the remarkable views of Camelback Mountain.
Nestled into an acre sized pie shaped cul-de-sac lot, the lot geometry and front facing view orientation created a remarkable privacy challenge and influenced the forward facing facade and massing. An iconic, stone-clad massing wall element rests within an oversized south-facing fenestration, creating separation and privacy while affording views “above and beyond.”
Above and Beyond has Mid-Century DNA married with a larger sense of mass and scale. The pool pavilion bridges from the main residence to a guest casita which visually completes the need for protection and privacy from street and solar exposure.
The pie-shaped lot which tapered to the south created a challenge to harvest south light. This was one of the largest spatial organization influencers for the design. The design undulates to embrace south sun and organically creates remarkable outdoor living spaces.
This modernist home has a palate of granite and limestone wall cladding, plaster, and a painted metal fascia. The wall cladding seamlessly enters and exits the architecture affording interior and exterior continuity.
Kachina Estates was named an Award of Merit winner at the 2019 Gold Nugget Awards in the category of Best Residential Detached Collection of the Year. The annual awards ceremony was held at the Pacific Coast Builders Conference in San Francisco, CA in May 2019.
Project Details: Above and Beyond
Architecture: Drewett Works
Developer/Builder: Bedbrock Developers
Interior Design: Est Est
Land Planner/Civil Engineer: CVL Consultants
Photography: Dino Tonn and Steven Thompson
Awards:
Gold Nugget Award of Merit - Kachina Estates - Residential Detached Collection of the Year
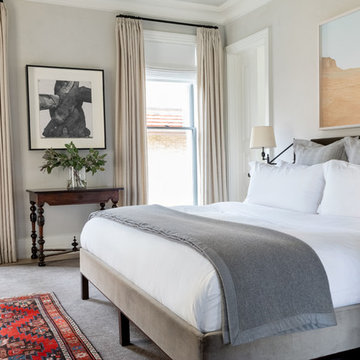
Austin Victorian by Chango & Co.
Architectural Advisement & Interior Design by Chango & Co.
Architecture by William Hablinski
Construction by J Pinnelli Co.
Photography by Sarah Elliott
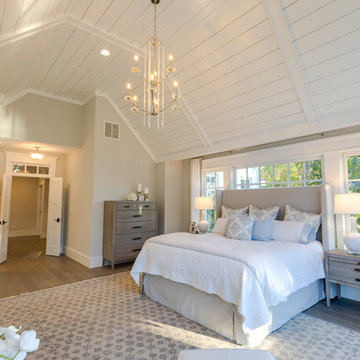
Jonathan Edwards Media
他の地域にある広いモダンスタイルのおしゃれな主寝室 (グレーの壁、無垢フローリング、グレーの床) のインテリア
他の地域にある広いモダンスタイルのおしゃれな主寝室 (グレーの壁、無垢フローリング、グレーの床) のインテリア
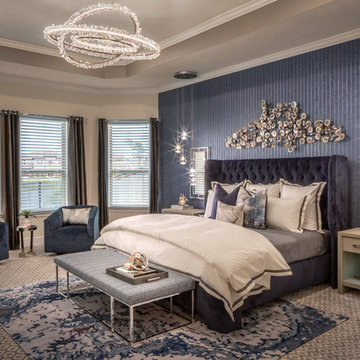
John Paul Key and Chuck Williams
ヒューストンにある広いモダンスタイルのおしゃれな主寝室 (白い壁、カーペット敷き、暖炉なし、グレーの床)
ヒューストンにある広いモダンスタイルのおしゃれな主寝室 (白い壁、カーペット敷き、暖炉なし、グレーの床)
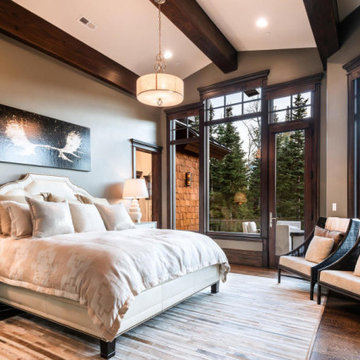
ソルトレイクシティにある広いトランジショナルスタイルのおしゃれな客用寝室 (グレーの壁、濃色無垢フローリング、標準型暖炉、石材の暖炉まわり、グレーの床) のインテリア
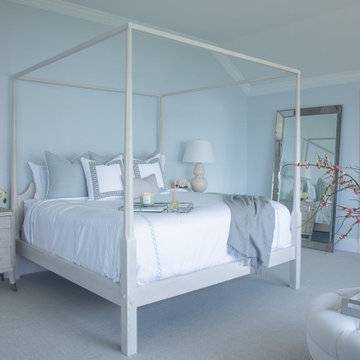
Coastal vibes always calls for a beautiful driftwood canopy bed
マイアミにある広いビーチスタイルのおしゃれな主寝室 (青い壁、カーペット敷き、グレーの床)
マイアミにある広いビーチスタイルのおしゃれな主寝室 (青い壁、カーペット敷き、グレーの床)
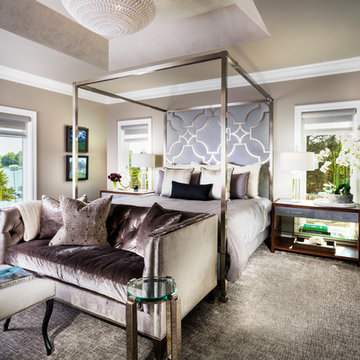
他の地域にある広いモダンスタイルのおしゃれな主寝室 (グレーの壁、カーペット敷き、両方向型暖炉、石材の暖炉まわり、グレーの床) のインテリア
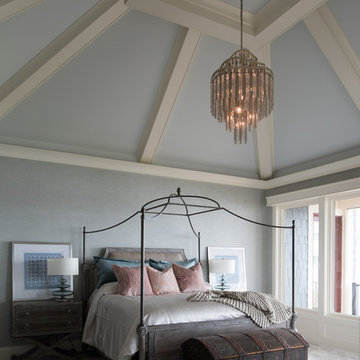
Architecture: Alexander Design Group | Interior Design: Studio M Interiors | Photography: Scott Amundson Photography
ミネアポリスにある広いトラディショナルスタイルのおしゃれな主寝室 (青い壁、カーペット敷き、暖炉なし、グレーの床) のインテリア
ミネアポリスにある広いトラディショナルスタイルのおしゃれな主寝室 (青い壁、カーペット敷き、暖炉なし、グレーの床) のインテリア
低価格の、ラグジュアリーな広い寝室 (黒い床、グレーの床) の写真
1

