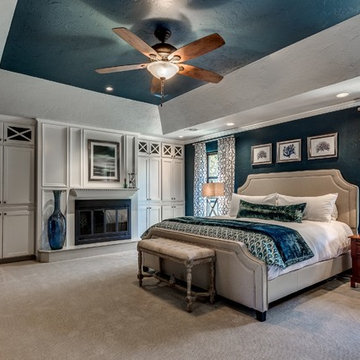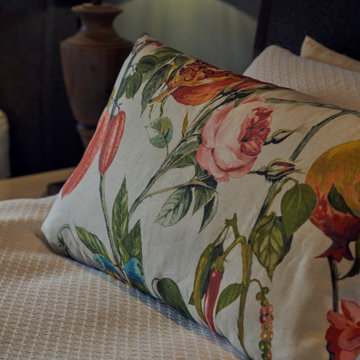低価格の、ラグジュアリーな寝室 (木材の暖炉まわり、青い壁) の写真
絞り込み:
資材コスト
並び替え:今日の人気順
写真 1〜20 枚目(全 83 枚)
1/5
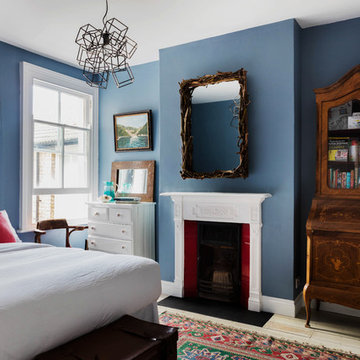
This guest bedroom packs a real design punch and is filled with clever affordable hacks. The scheme started around the paint colour which is Dulux Breton Blue, the owner then made a DIY headboard with fabric from Premier Prints and livened up an old mirror with twigs. The homemade items are mixed with beautiful antiques; the bureau dresser and authentic Kilim, and some modern pieces thrown in like the Starkey lamp from Made and the bedside table from Ikea. The variety of items all help to curate the relaxed, eclectic style of this fun guest bedroom.
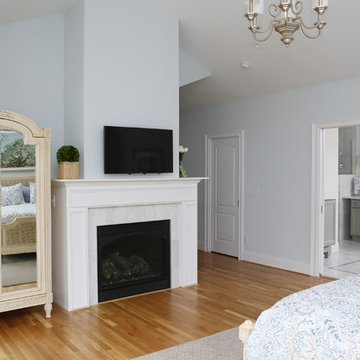
This main bedroom suite is a dream come true for my client. We worked together to fix the architects weird floor plan. Now the plan has the bed in perfect position to highlight the artwork of the Angel Tree in Charleston by C Kennedy Photography of Topsail Beach, NC. We created a nice sitting area. We also fixed the plan for the master bath and dual His/Her closets. Warm wood floors, Sherwin Williams SW6224 Mountain Air walls, beautiful furniture and bedding complete the vision! Cat Wilborne Photography
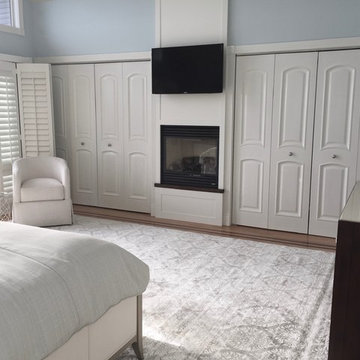
Our clients never felt their summer home had reached its full potential. After our initial walk through, we could see they were right.
Beautiful water views gave us our color palette right from the start.
We let the beach hues dictate this design. Soft blues, grays, whites and neutrals marry perfectly with open spaces of his home,
Each piece of furniture chosen with high style and ultimate comfort in mind,
This home has officially arrived!
Michael Lee Photography
ボストンにある広いエクレクティックスタイルのおしゃれな客用寝室 (青い壁、濃色無垢フローリング、標準型暖炉、木材の暖炉まわり)
ボストンにある広いエクレクティックスタイルのおしゃれな客用寝室 (青い壁、濃色無垢フローリング、標準型暖炉、木材の暖炉まわり)
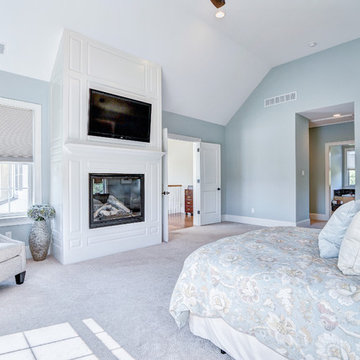
Sean Dooley
フィラデルフィアにある巨大なトラディショナルスタイルのおしゃれな主寝室 (青い壁、カーペット敷き、標準型暖炉、木材の暖炉まわり) のレイアウト
フィラデルフィアにある巨大なトラディショナルスタイルのおしゃれな主寝室 (青い壁、カーペット敷き、標準型暖炉、木材の暖炉まわり) のレイアウト
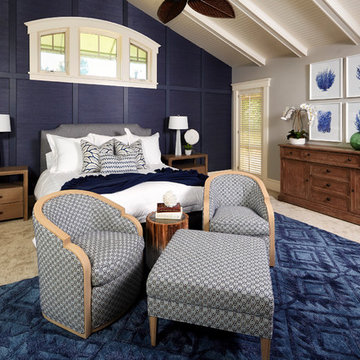
Andy McRory Photography
J Hill Interiors was hired to fully furnish this lovely 6,200 square foot home located on Coronado’s bay and golf course facing promenade. Everything from window treatments to decor was designed and procured by J Hill Interiors, as well as all new paint, wall treatments, flooring, lighting and tile work. Original architecture and build done by Dorothy Howard and Lorton Mitchell of Coronado, CA.

Master bedroom
シドニーにある広いトランジショナルスタイルのおしゃれな主寝室 (青い壁、カーペット敷き、両方向型暖炉、木材の暖炉まわり、グレーの床、壁紙) のレイアウト
シドニーにある広いトランジショナルスタイルのおしゃれな主寝室 (青い壁、カーペット敷き、両方向型暖炉、木材の暖炉まわり、グレーの床、壁紙) のレイアウト
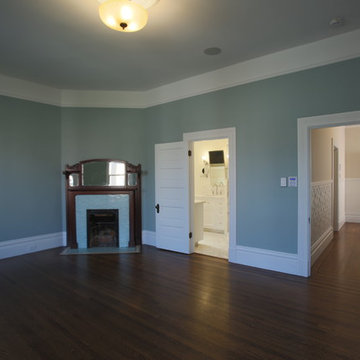
MATERIALS/ FLOOR: Hardwood floors/ WALLS: Smooth wall / LIGHTS: Pendent light in the middle on the room provides all the needed light/ CEILING: Smooth ceiling/ TRIM: Base board trim, trim around windows and doors, as well as crown molding/ FIREPLACE: Antique fire place from Victorian Era, that was wood engravings on the wood mantle; fireplace mantle is composed of tile as the inner mantle, and wood as the outer mantle/ ROOM FEATURES: One of the walls is completely covered in cabinets, which adds lots of room to put items, while maintained a room with no free standing cabinets/
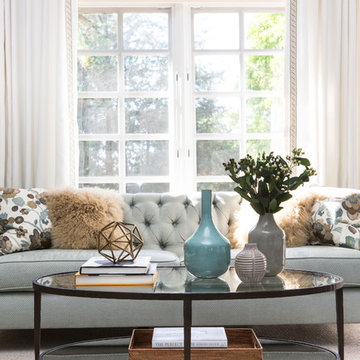
Sitting area of the master bedroom. Custom tufted sofa, pillows and drapery edged in a complimentary trim provide a great spot for reading or watching TV. Photo by Erika Bierman
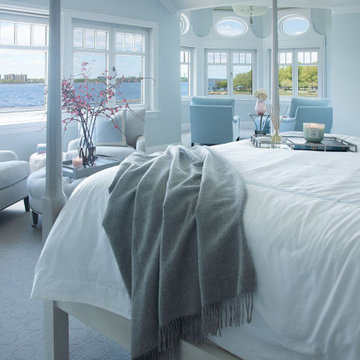
Coastal transitional master suite designed by DLT Interiors-Debbie Travin
ニューヨークにある広いトランジショナルスタイルのおしゃれな主寝室 (青い壁、カーペット敷き、標準型暖炉、木材の暖炉まわり、白い床)
ニューヨークにある広いトランジショナルスタイルのおしゃれな主寝室 (青い壁、カーペット敷き、標準型暖炉、木材の暖炉まわり、白い床)
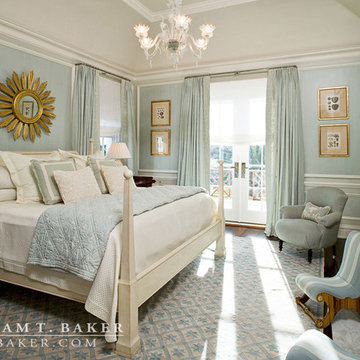
Photograph by James Lockheart
Interior by James Howard
アトランタにある広いビーチスタイルのおしゃれな寝室 (青い壁、濃色無垢フローリング、標準型暖炉、木材の暖炉まわり) のインテリア
アトランタにある広いビーチスタイルのおしゃれな寝室 (青い壁、濃色無垢フローリング、標準型暖炉、木材の暖炉まわり) のインテリア
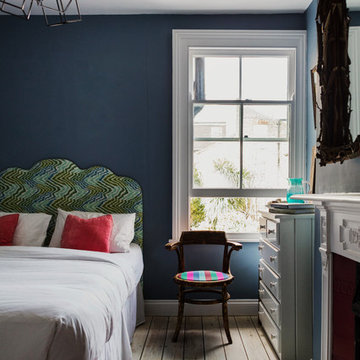
This guest bedroom packs a real design punch and is filled with clever affordable hacks. The scheme started around the paint colour which is Dulux Breton Blue, the owner then made a DIY headboard with fabric from Premier Prints and livened up an old mirror with twigs. The homemade items are mixed with beautiful antiques; the bureau dresser and authentic Kilim, and some modern pieces thrown in like the Starkey lamp from Made and the bedside table from Ikea. The variety of items all help to curate the relaxed, eclectic style of this fun guest bedroom.
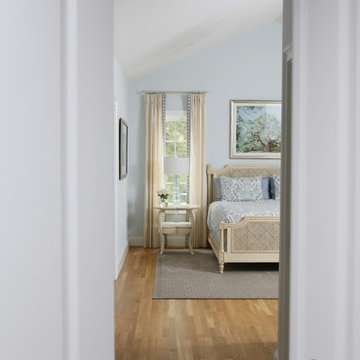
This main bedroom suite is a dream come true for my client. We worked together to fix the architects weird floor plan. Now the plan has the bed in perfect position to highlight the artwork of the Angel Tree in Charleston by C Kennedy Photography of Topsail Beach, NC. We created a nice sitting area. We also fixed the plan for the master bath and dual His/Her closets. Warm wood floors, Sherwin Williams SW6224 Mountain Air walls, beautiful furniture and bedding complete the vision! Cat Wilborne Photography
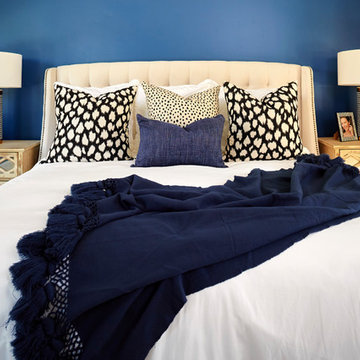
Andy McRory Photography
J Hill Interiors was hired to fully furnish this lovely 6,200 square foot home located on Coronado’s bay and golf course facing promenade. Everything from window treatments to decor was designed and procured by J Hill Interiors, as well as all new paint, wall treatments, flooring, lighting and tile work. Original architecture and build done by Dorothy Howard and Lorton Mitchell of Coronado, CA.
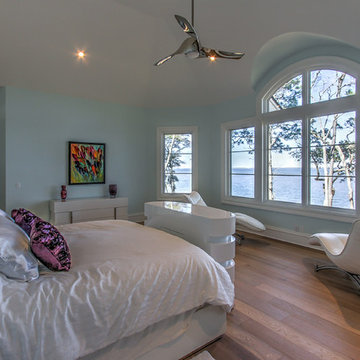
Gorgeous master bedroom has an amazingly beautiful view and interior designer and client agreed if you want a TV it has to be hidden with a TV lift cabinet system. There are a few pictures of not only the bed but also the view.
This is one of our favorite examples of foot of the bed use to hide the TV.
The TV is an 55 inch OLED LG flat screen. Their is a compartment that also hides the BluRay and cable box. The operation of the lift kit, TV, cable box, Blue Ray is controlled by a single Universal remote. Push one button and TV, electronics turn on and rise at the same time. Client also uses Apple TV, Roku and their smart TV together to maximize viewing pleasure.
The furniture design made by Cabinet Tronix is called the Oceanaire. This one in particular has a very high end piano grade white lacquer finish. This is more expensive however the clients expectations were thankfully exceeded.
Cabinet Tronix who has specialized in high end furniture in combination with motorized remote controlled pop up lift furniture since 2002. These systems are made to order based on clients needs versus having units ready to pick from. This type hand holding makes it so the client can have any design, the TV size they want and understand the difference of what their decisions reflect the proportions of the furniture and its size.
Have a system particularly at the foot of the bed brings on a few instant situations. The client here wanted a component section to hold the DVD player. Now, I suggested against it as the furniture would be taller than the bed... however that is what he wanted. Most do other suggested ideas I propose with the DVD player so the furniture can be up to 4.5 inches lower.
Anyways, loved this project and client was so kind to provide the pictures.
These systems are popular in all aspects of homes such as room dividers, in great rooms, side of fire places, center of the room out side by itself and under verandas.
These are shipped all around the world to places like:
Miami Florida
San Diego, California
Orange County
Las Vegas, Nevada
Connecticut
Houston Dallas Austin Texas
North and South Carolina
Atlanta Georgia
Seattle Washington
Silicon Valley
Northern California
New York City Manhattan
Boston
maryland
Washington DC
and many others.
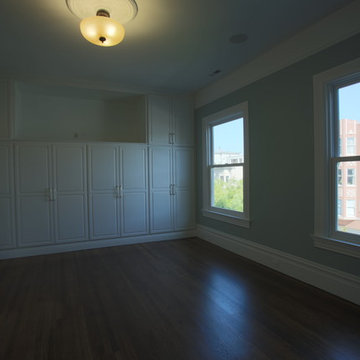
MATERIALS/ FLOOR: Hardwood floors/ WALLS: Smooth wall / LIGHTS: Pendent light in the middle on the room provides all the needed light/ CEILING: Smooth ceiling/ TRIM: Base board trim, trim around windows and doors, as well as crown molding/ FIREPLACE: Antique fire place from Victorian Era, that has wood engravings on the wood mantle; fireplace mantle is composed of tile as the inner mantle, and wood as the outer mantle/ ROOM FEATURES: One of the walls is completely covered in cabinets, which adds lots of room to put items, while maintained a room with no free standing cabinets/
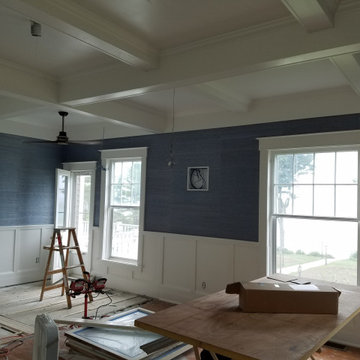
This beautiful master bedroom overlooking East Bay was fitted with the highest quality grass cloth to take advantage of the bright blue waters flooding the widow laden east facing wall.
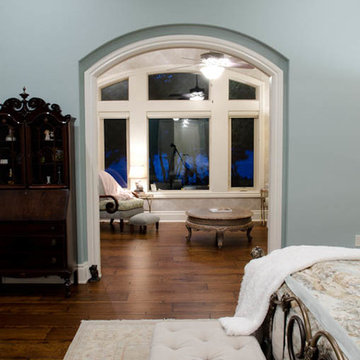
view sitting room
オースティンにある巨大なトラディショナルスタイルのおしゃれな主寝室 (青い壁、淡色無垢フローリング、標準型暖炉、木材の暖炉まわり) のレイアウト
オースティンにある巨大なトラディショナルスタイルのおしゃれな主寝室 (青い壁、淡色無垢フローリング、標準型暖炉、木材の暖炉まわり) のレイアウト
低価格の、ラグジュアリーな寝室 (木材の暖炉まわり、青い壁) の写真
1
