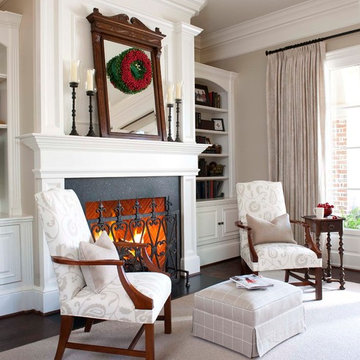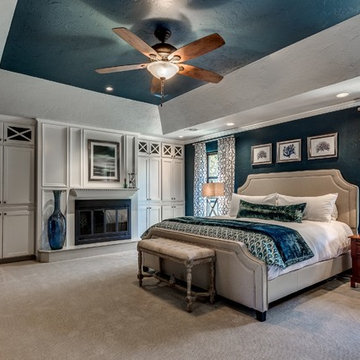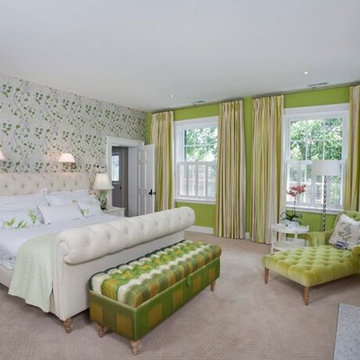低価格の、ラグジュアリーな寝室 (標準型暖炉、木材の暖炉まわり) の写真
絞り込み:
資材コスト
並び替え:今日の人気順
写真 1〜20 枚目(全 293 枚)
1/5
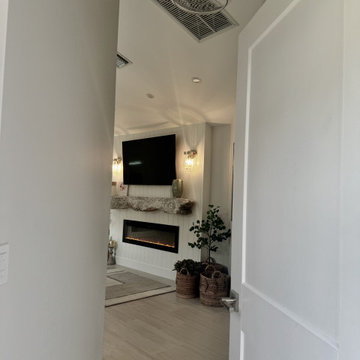
Entry into primary bedroom
マイアミにある広いカントリー風のおしゃれな主寝室 (ベージュの壁、磁器タイルの床、標準型暖炉、木材の暖炉まわり、ベージュの床、三角天井、パネル壁) のインテリア
マイアミにある広いカントリー風のおしゃれな主寝室 (ベージュの壁、磁器タイルの床、標準型暖炉、木材の暖炉まわり、ベージュの床、三角天井、パネル壁) のインテリア
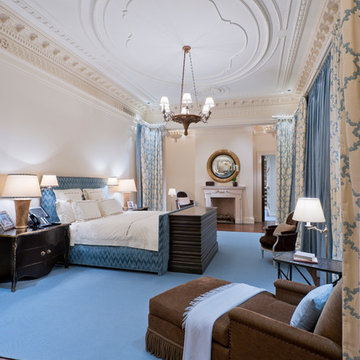
The plaster ceiling design for the Master Bedroom was inspired by a Morning Room of an English manor house.
Interior Architecture by Brian O'Keefe Architect, PC, with Interior Design by Marjorie Shushan.
Featured in Architectural Digest.
Photo by Liz Ordonoz.
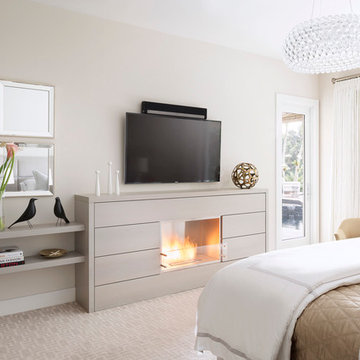
Luxurious master bedroom designed for equestrian family in Wellington, FL. Vintage side chairs. Custom bed and nightstands. Custom fireplace with EcoSmart fire insert. Custom drapery. Bedding by Matouk. Alabaster lamps by Visual Comfort. Design By Krista Watterworth Design Studio of Palm Beach Gardens, Florida
Paint color: Benjamin Moore Edgecomb Gray
Photography by Jessica Glynn
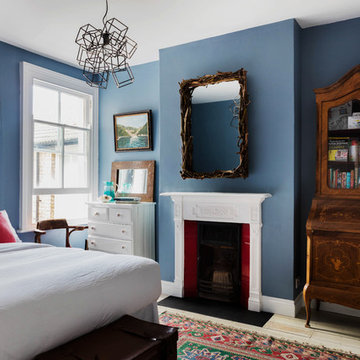
This guest bedroom packs a real design punch and is filled with clever affordable hacks. The scheme started around the paint colour which is Dulux Breton Blue, the owner then made a DIY headboard with fabric from Premier Prints and livened up an old mirror with twigs. The homemade items are mixed with beautiful antiques; the bureau dresser and authentic Kilim, and some modern pieces thrown in like the Starkey lamp from Made and the bedside table from Ikea. The variety of items all help to curate the relaxed, eclectic style of this fun guest bedroom.
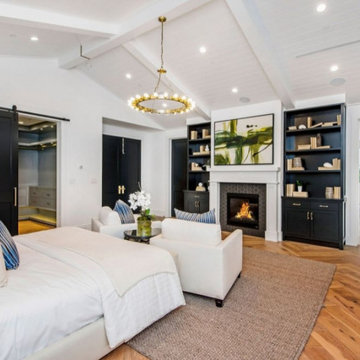
Modern flair Cape Cod stunner presents all aspects of luxury living in Los Angeles. stunning features, and endless amenities make this home a one of a kind. As you walk through the front door you will be enchanted with the immense natural light, high ceilings, Oak hardwood flooring, and custom paneling. This home carries an indescribable airy atmosphere that is obvious as soon as you walk through the front door. Family room seamlessly leads you into a private office space, and open dining room in the presence of a stunning glass-encased wine room. Theater room, and en suite bedroom accompany the first floor to prove this home has it all. Just down the hall a gourmet Chef’s Kitchen awaits featuring custom cabinetry, quartz countertops, large center island w/ breakfast bar, top of the line Wolf stainless steel-appliances,Butler & Walk-in pantry. Living room with custom built-ins leads to large pocket glass doors that open to a lushly landscaped, & entertainers dream rear-yard. Covered patio with outdoor kitchen area featuring a built in barbeque, overlooks a waterfall pool & elevated zero-edge spa. Just upstairs, a master retreat awaits with vaulted ceilings, fireplace, and private balcony. His and her walk in closets, and a master bathroom with dual vanities, large soaking tub, & glass rain shower. Other amenities include indoor & outdoor surround sound, Control 4 smart home security system, 3 fireplaces, upstairs laundry room, and 2-car garage.
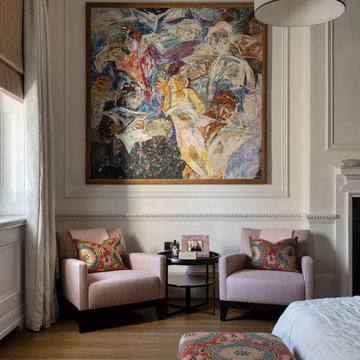
ロンドンにある広いトランジショナルスタイルのおしゃれな主寝室 (白い壁、無垢フローリング、標準型暖炉、木材の暖炉まわり、折り上げ天井、パネル壁) のインテリア
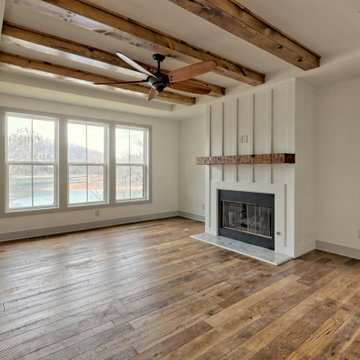
This large custom Farmhouse style home features Hardie board & batten siding, cultured stone, arched, double front door, custom cabinetry, and stained accents throughout.
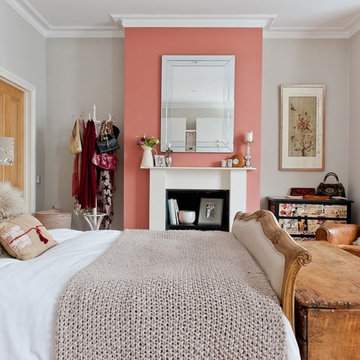
This calming room with vintage furniture and tactile soft furnishings was designed as a soothing escape.
ロンドンにある中くらいなシャビーシック調のおしゃれな主寝室 (ピンクの壁、カーペット敷き、標準型暖炉、木材の暖炉まわり、ベージュの床) のレイアウト
ロンドンにある中くらいなシャビーシック調のおしゃれな主寝室 (ピンクの壁、カーペット敷き、標準型暖炉、木材の暖炉まわり、ベージュの床) のレイアウト
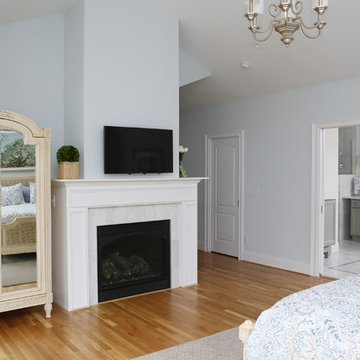
This main bedroom suite is a dream come true for my client. We worked together to fix the architects weird floor plan. Now the plan has the bed in perfect position to highlight the artwork of the Angel Tree in Charleston by C Kennedy Photography of Topsail Beach, NC. We created a nice sitting area. We also fixed the plan for the master bath and dual His/Her closets. Warm wood floors, Sherwin Williams SW6224 Mountain Air walls, beautiful furniture and bedding complete the vision! Cat Wilborne Photography
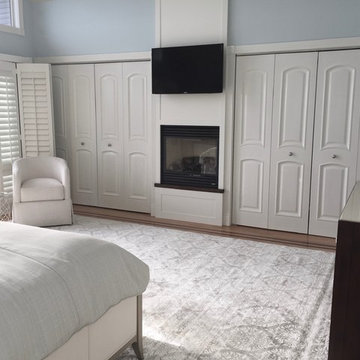
Our clients never felt their summer home had reached its full potential. After our initial walk through, we could see they were right.
Beautiful water views gave us our color palette right from the start.
We let the beach hues dictate this design. Soft blues, grays, whites and neutrals marry perfectly with open spaces of his home,
Each piece of furniture chosen with high style and ultimate comfort in mind,
This home has officially arrived!
Michael Lee Photography
ボストンにある広いエクレクティックスタイルのおしゃれな客用寝室 (青い壁、濃色無垢フローリング、標準型暖炉、木材の暖炉まわり)
ボストンにある広いエクレクティックスタイルのおしゃれな客用寝室 (青い壁、濃色無垢フローリング、標準型暖炉、木材の暖炉まわり)
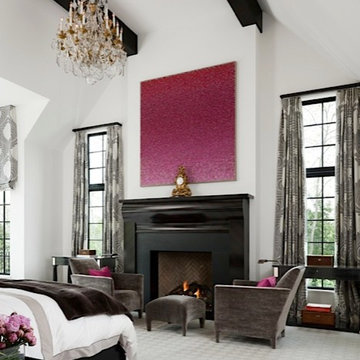
©Beth Singer Photographer, Inc.
デトロイトにある巨大なトランジショナルスタイルのおしゃれな主寝室 (白い壁、標準型暖炉、木材の暖炉まわり、カーペット敷き) のインテリア
デトロイトにある巨大なトランジショナルスタイルのおしゃれな主寝室 (白い壁、標準型暖炉、木材の暖炉まわり、カーペット敷き) のインテリア
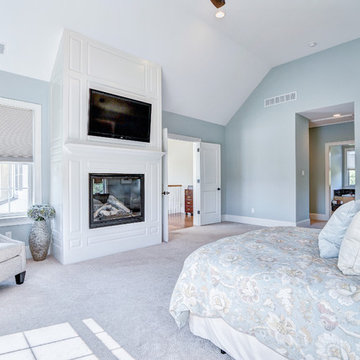
Sean Dooley
フィラデルフィアにある巨大なトラディショナルスタイルのおしゃれな主寝室 (青い壁、カーペット敷き、標準型暖炉、木材の暖炉まわり) のレイアウト
フィラデルフィアにある巨大なトラディショナルスタイルのおしゃれな主寝室 (青い壁、カーペット敷き、標準型暖炉、木材の暖炉まわり) のレイアウト
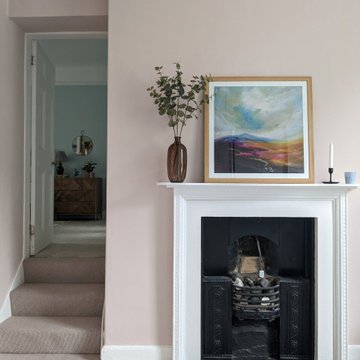
Light pink dressing room in Georgian master bedroom, with abstract landscape artwork.
他の地域にある中くらいなトラディショナルスタイルのおしゃれな主寝室 (ピンクの壁、カーペット敷き、標準型暖炉、木材の暖炉まわり)
他の地域にある中くらいなトラディショナルスタイルのおしゃれな主寝室 (ピンクの壁、カーペット敷き、標準型暖炉、木材の暖炉まわり)
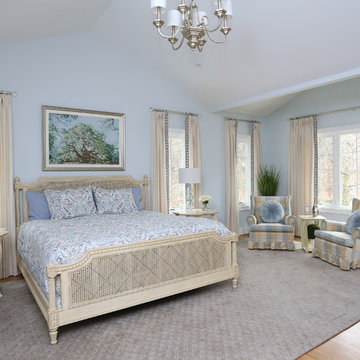
This main bedroom suite is a dream come true for my client. We worked together to fix the architects weird floor plan. Now the plan has the bed in perfect position to highlight the artwork of the Angel Tree in Charleston by C Kennedy Photography of Topsail Beach, NC. We created a nice sitting area. We also fixed the plan for the master bath and dual His/Her closets. Warm wood floors, Sherwin Williams SW6224 Mountain Air walls, beautiful furniture and bedding complete the vision! Cat Wilborne Photography
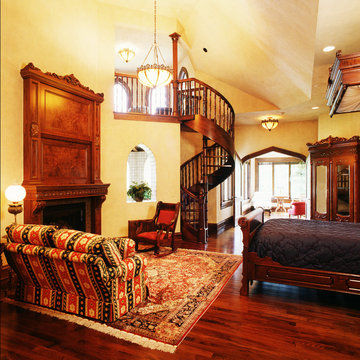
The master bedroom features a spiral staircase that leads to a lookout tower above.
Photo by Fisheye Studios, Hiawatha, Iowa
シーダーラピッズにある巨大な地中海スタイルのおしゃれな主寝室 (ベージュの壁、濃色無垢フローリング、標準型暖炉、木材の暖炉まわり) のインテリア
シーダーラピッズにある巨大な地中海スタイルのおしゃれな主寝室 (ベージュの壁、濃色無垢フローリング、標準型暖炉、木材の暖炉まわり) のインテリア
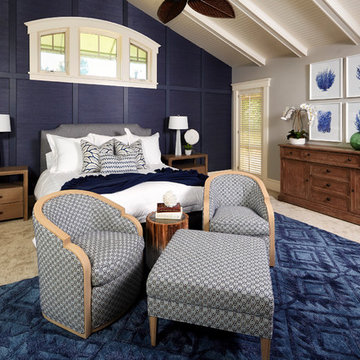
Andy McRory Photography
J Hill Interiors was hired to fully furnish this lovely 6,200 square foot home located on Coronado’s bay and golf course facing promenade. Everything from window treatments to decor was designed and procured by J Hill Interiors, as well as all new paint, wall treatments, flooring, lighting and tile work. Original architecture and build done by Dorothy Howard and Lorton Mitchell of Coronado, CA.
低価格の、ラグジュアリーな寝室 (標準型暖炉、木材の暖炉まわり) の写真
1
