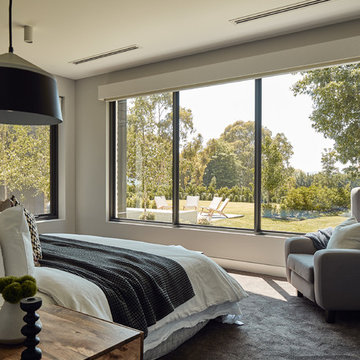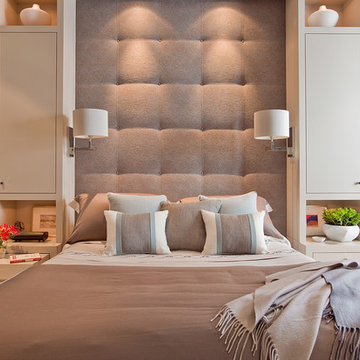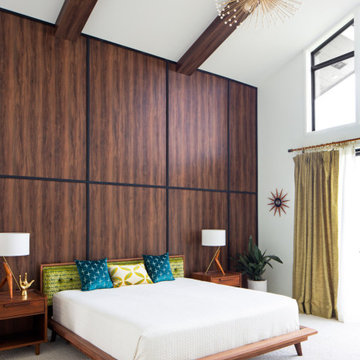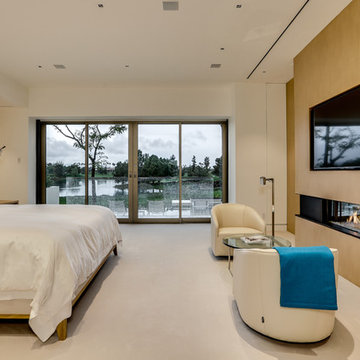低価格の、ラグジュアリーなブラウンの寝室 (カーペット敷き) の写真
絞り込み:
資材コスト
並び替え:今日の人気順
写真 1〜20 枚目(全 2,783 枚)
1/5
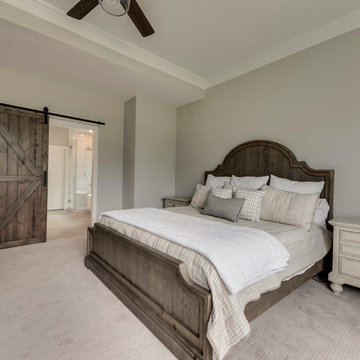
This master bedroom updated was part of a master bathroom remodel. In the bedroom we installed new carpet, cased all the windows, made a few electrical upgrades, painted the walls and added the barn door. The client purchased all the furniture.
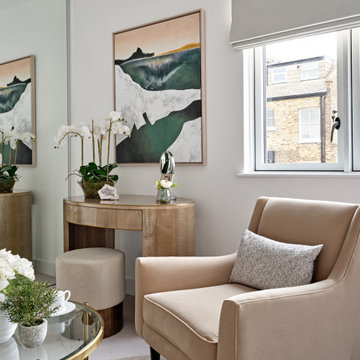
A principal bedroom designed by Rose Narmani Interiors for a North London project. A natural colour scheme with a green colour accent
ロンドンにある広いコンテンポラリースタイルのおしゃれな主寝室 (白い壁、カーペット敷き、ベージュの床) のレイアウト
ロンドンにある広いコンテンポラリースタイルのおしゃれな主寝室 (白い壁、カーペット敷き、ベージュの床) のレイアウト
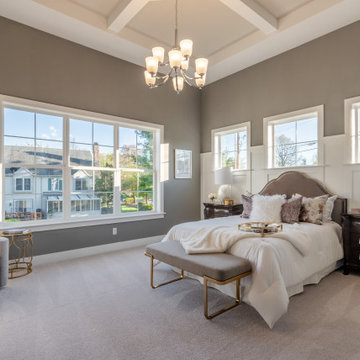
This 2-story home includes a 3- car garage with mudroom entry, an inviting front porch with decorative posts, and a screened-in porch. The home features an open floor plan with 10’ ceilings on the 1st floor and impressive detailing throughout. A dramatic 2-story ceiling creates a grand first impression in the foyer, where hardwood flooring extends into the adjacent formal dining room elegant coffered ceiling accented by craftsman style wainscoting and chair rail. Just beyond the Foyer, the great room with a 2-story ceiling, the kitchen, breakfast area, and hearth room share an open plan. The spacious kitchen includes that opens to the breakfast area, quartz countertops with tile backsplash, stainless steel appliances, attractive cabinetry with crown molding, and a corner pantry. The connecting hearth room is a cozy retreat that includes a gas fireplace with stone surround and shiplap. The floor plan also includes a study with French doors and a convenient bonus room for additional flexible living space. The first-floor owner’s suite boasts an expansive closet, and a private bathroom with a shower, freestanding tub, and double bowl vanity. On the 2nd floor is a versatile loft area overlooking the great room, 2 full baths, and 3 bedrooms with spacious closets.
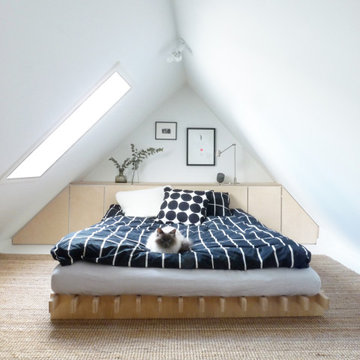
Custom designed bed-end, with storage inside. Custom designed bed, for the low-ceiling attic.
コペンハーゲンにある小さなコンテンポラリースタイルのおしゃれな寝室 (白い壁、カーペット敷き、白い床)
コペンハーゲンにある小さなコンテンポラリースタイルのおしゃれな寝室 (白い壁、カーペット敷き、白い床)
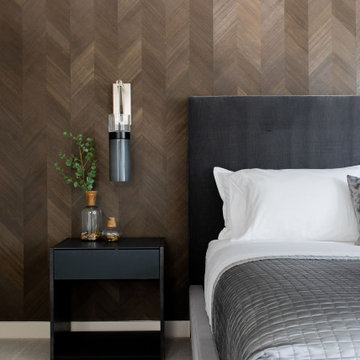
Modern simplistic master bedroom.
サクラメントにある中くらいなモダンスタイルのおしゃれな主寝室 (グレーの壁、カーペット敷き、暖炉なし、グレーの床) のインテリア
サクラメントにある中くらいなモダンスタイルのおしゃれな主寝室 (グレーの壁、カーペット敷き、暖炉なし、グレーの床) のインテリア
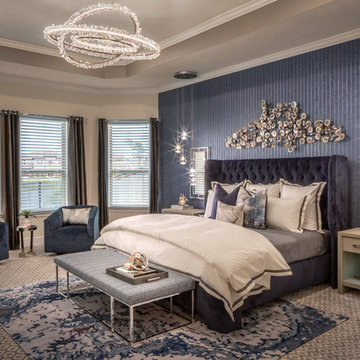
John Paul Key and Chuck Williams
ヒューストンにある広いモダンスタイルのおしゃれな主寝室 (白い壁、カーペット敷き、暖炉なし、グレーの床)
ヒューストンにある広いモダンスタイルのおしゃれな主寝室 (白い壁、カーペット敷き、暖炉なし、グレーの床)

What do teenager’s need most in their bedroom? Personalized space to make their own, a place to study and do homework, and of course, plenty of storage!
This teenage girl’s bedroom not only provides much needed storage and built in desk, but does it with clever interplay of millwork and three-dimensional wall design which provide niches and shelves for books, nik-naks, and all teenage things.
What do teenager’s need most in their bedroom? Personalized space to make their own, a place to study and do homework, and of course, plenty of storage!
This teenage girl’s bedroom not only provides much needed storage and built in desk, but does it with clever interplay of three-dimensional wall design which provide niches and shelves for books, nik-naks, and all teenage things. While keeping the architectural elements characterizing the entire design of the house, the interior designer provided millwork solution every teenage girl needs. Not only aesthetically pleasing but purely functional.
Along the window (a perfect place to study) there is a custom designed L-shaped desk which incorporates bookshelves above countertop, and large recessed into the wall bins that sit on wheels and can be pulled out from underneath the window to access the girl’s belongings. The multiple storage solutions are well hidden to allow for the beauty and neatness of the bedroom and of the millwork with multi-dimensional wall design in drywall. Black out window shades are recessed into the ceiling and prepare room for the night with a touch of a button, and architectural soffits with led lighting crown the room.
Cabinetry design by the interior designer is finished in bamboo material and provides warm touch to this light bedroom. Lower cabinetry along the TV wall are equipped with combination of cabinets and drawers and the wall above the millwork is framed out and finished in drywall. Multiple niches and 3-dimensional planes offer interest and more exposed storage. Soft carpeting complements the room giving it much needed acoustical properties and adds to the warmth of this bedroom. This custom storage solution is designed to flow with the architectural elements of the room and the rest of the house.
Photography: Craig Denis

他の地域にある巨大なラスティックスタイルのおしゃれな主寝室 (白い壁、カーペット敷き、標準型暖炉、石材の暖炉まわり、グレーの床、グレーとクリーム色) のレイアウト
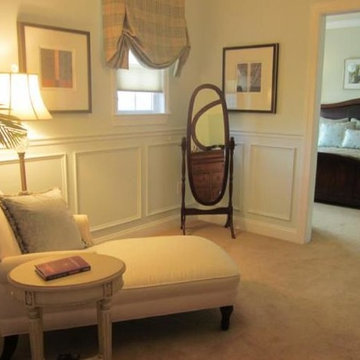
A simple chaise lounge, side table, and fern invite you in to lounge and read.
The custom valance adds the finishing detail.
フィラデルフィアにある小さなトラディショナルスタイルのおしゃれな主寝室 (黄色い壁、カーペット敷き、暖炉なし) のインテリア
フィラデルフィアにある小さなトラディショナルスタイルのおしゃれな主寝室 (黄色い壁、カーペット敷き、暖炉なし) のインテリア
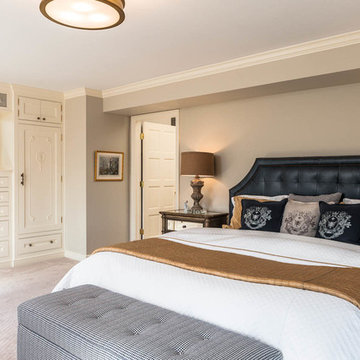
This home had a generous master suite prior to the renovation; however, it was located close to the rest of the bedrooms and baths on the floor. They desired their own separate oasis with more privacy and asked us to design and add a 2nd story addition over the existing 1st floor family room, that would include a master suite with a laundry/gift wrapping room.
We added a 2nd story addition without adding to the existing footprint of the home. The addition is entered through a private hallway with a separate spacious laundry room, complete with custom storage cabinetry, sink area, and countertops for folding or wrapping gifts. The bedroom is brimming with details such as custom built-in storage cabinetry with fine trim mouldings, window seats, and a fireplace with fine trim details. The master bathroom was designed with comfort in mind. A custom double vanity and linen tower with mirrored front, quartz countertops and champagne bronze plumbing and lighting fixtures make this room elegant. Water jet cut Calcatta marble tile and glass tile make this walk-in shower with glass window panels a true work of art. And to complete this addition we added a large walk-in closet with separate his and her areas, including built-in dresser storage, a window seat, and a storage island. The finished renovation is their private spa-like place to escape the busyness of life in style and comfort. These delightful homeowners are already talking phase two of renovations with us and we look forward to a longstanding relationship with them.
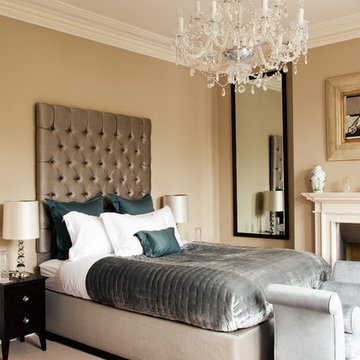
Paul Craig ©Paul Craig 2014 All Rights Reserved. Interior Design - Cochrane Design
ロンドンにあるヴィクトリアン調のおしゃれな主寝室 (ベージュの壁、カーペット敷き、標準型暖炉) のインテリア
ロンドンにあるヴィクトリアン調のおしゃれな主寝室 (ベージュの壁、カーペット敷き、標準型暖炉) のインテリア
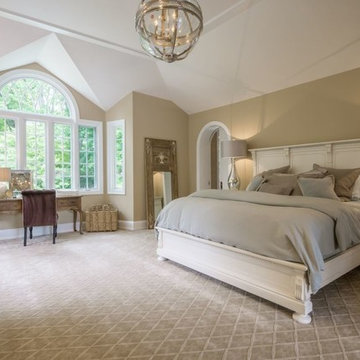
This Master Bedroom boast elegance and serenity throughout.
The "Tray" and vaulted ceiling add architectural drama to the room and is further accentuated by an orb shaped hanging pendant light fixture.
Over the center window panels we see a decorative half round window with curved mullions. This architectural detail is repeated through out the home.
Furnished and finished using light colors make the room light and airy.
This home was featured in Philadelphia Magazine August 2014 issue to showcase its beauty and excellence.
Photo by Alicia's Art, LLC
RUDLOFF Custom Builders, is a residential construction company that connects with clients early in the design phase to ensure every detail of your project is captured just as you imagined. RUDLOFF Custom Builders will create the project of your dreams that is executed by on-site project managers and skilled craftsman, while creating lifetime client relationships that are build on trust and integrity.
We are a full service, certified remodeling company that covers all of the Philadelphia suburban area including West Chester, Gladwynne, Malvern, Wayne, Haverford and more.
As a 6 time Best of Houzz winner, we look forward to working with you on your next project.
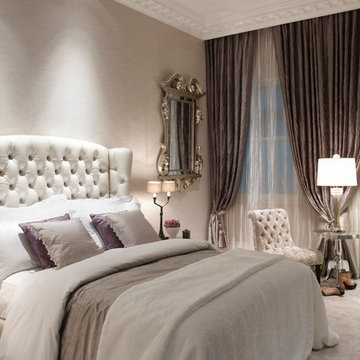
A tufted button-back headboard combines with luxurious textures and a delicate colour palette to create a warm and inviting guest bedroom.
ロンドンにある広いトラディショナルスタイルのおしゃれな客用寝室 (グレーの壁、カーペット敷き、暖炉なし、シアーカーテン、グレーとブラウン)
ロンドンにある広いトラディショナルスタイルのおしゃれな客用寝室 (グレーの壁、カーペット敷き、暖炉なし、シアーカーテン、グレーとブラウン)
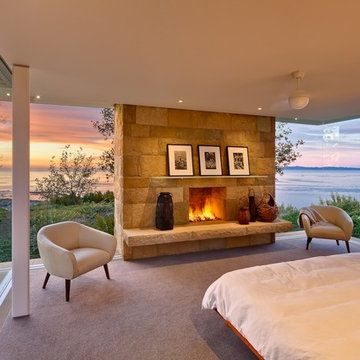
Ciro Coelho Photography
サンタバーバラにあるモダンスタイルのおしゃれな寝室 (カーペット敷き、標準型暖炉、石材の暖炉まわり) のレイアウト
サンタバーバラにあるモダンスタイルのおしゃれな寝室 (カーペット敷き、標準型暖炉、石材の暖炉まわり) のレイアウト
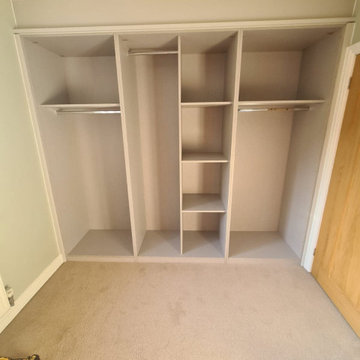
Fitted bedroom furniture.
ウエストミッドランズにある小さなコンテンポラリースタイルのおしゃれな客用寝室 (ベージュの壁、カーペット敷き、ベージュの床) のインテリア
ウエストミッドランズにある小さなコンテンポラリースタイルのおしゃれな客用寝室 (ベージュの壁、カーペット敷き、ベージュの床) のインテリア
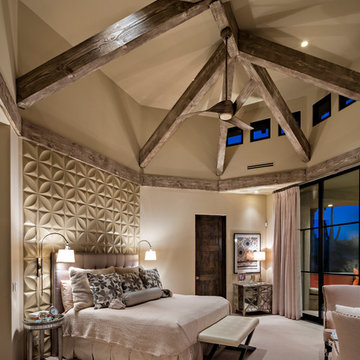
Thompsonphotographic.com
フェニックスにある広いコンテンポラリースタイルのおしゃれな主寝室 (白い壁、カーペット敷き、標準型暖炉、漆喰の暖炉まわり) のレイアウト
フェニックスにある広いコンテンポラリースタイルのおしゃれな主寝室 (白い壁、カーペット敷き、標準型暖炉、漆喰の暖炉まわり) のレイアウト
低価格の、ラグジュアリーなブラウンの寝室 (カーペット敷き) の写真
1
