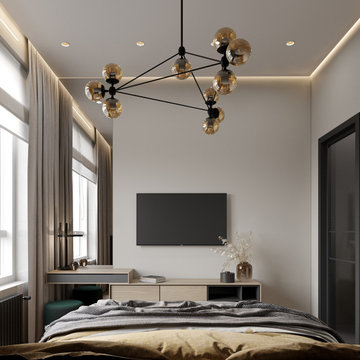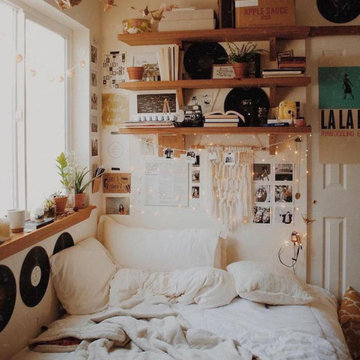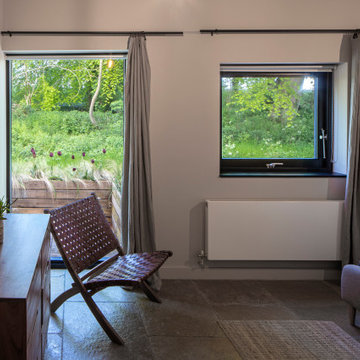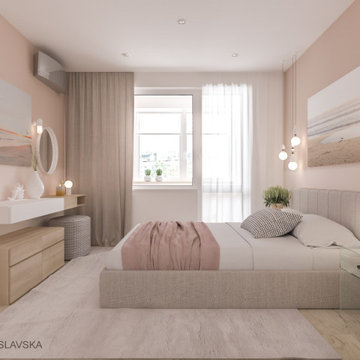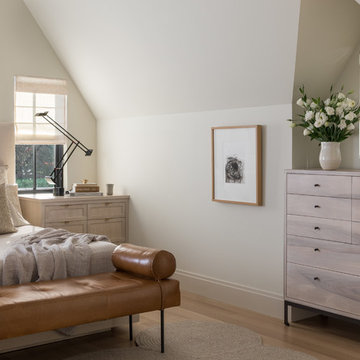低価格の、ラグジュアリーなブラウンの寝室の写真
絞り込み:
資材コスト
並び替え:今日の人気順
写真 1〜20 枚目(全 10,393 枚)
1/4

Hendel Homes
Landmark Photography
ミネアポリスにある広いトランジショナルスタイルのおしゃれな主寝室 (カーペット敷き、グレーの床、グレーの壁、黒い天井、グレーと黒) のレイアウト
ミネアポリスにある広いトランジショナルスタイルのおしゃれな主寝室 (カーペット敷き、グレーの床、グレーの壁、黒い天井、グレーと黒) のレイアウト

Contemporary bedroom in Desert Mountain, Scottsdale AZ.Accent wall in 3d wave panels by Interlam. Sectional by Lazar, Drapery fabric by Harlequin, Rug by Kravet, Bedding by Restoration Hardware, Bed, Nightstands, and Dresser by Bolier. Jason Roehner Photography
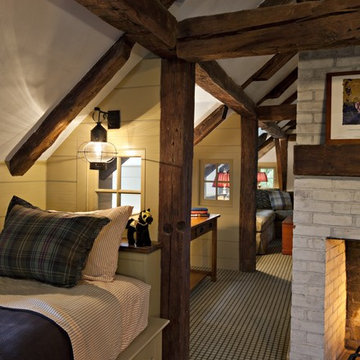
Built-in bunks in the attic loft accomodate the children's slumber parties.
Robert Benson Photography
ニューヨークにある巨大なカントリー風のおしゃれな主寝室 (白い壁、無垢フローリング、標準型暖炉、石材の暖炉まわり)
ニューヨークにある巨大なカントリー風のおしゃれな主寝室 (白い壁、無垢フローリング、標準型暖炉、石材の暖炉まわり)

Photography by Michael J. Lee
ボストンにある広いトランジショナルスタイルのおしゃれな客用寝室 (茶色い壁、無垢フローリング、暖炉なし、茶色い床、照明) のインテリア
ボストンにある広いトランジショナルスタイルのおしゃれな客用寝室 (茶色い壁、無垢フローリング、暖炉なし、茶色い床、照明) のインテリア
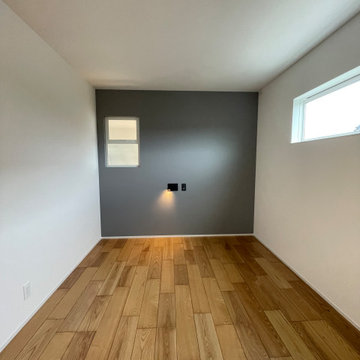
他の地域にある中くらいな北欧スタイルのおしゃれな主寝室 (グレーの壁、合板フローリング、茶色い床、クロスの天井、壁紙、アクセントウォール、白い天井、グレーとクリーム色) のインテリア

Très belle réalisation d'une Tiny House sur Lacanau, fait par l’entreprise Ideal Tiny.
A la demande du client, le logement a été aménagé avec plusieurs filets LoftNets afin de rentabiliser l’espace, sécuriser l’étage et créer un espace de relaxation suspendu permettant de converser un maximum de luminosité dans la pièce.
Références : Deux filets d'habitation noirs en mailles tressées 15 mm pour la mezzanine et le garde-corps à l’étage et un filet d'habitation beige en mailles tressées 45 mm pour la terrasse extérieure.
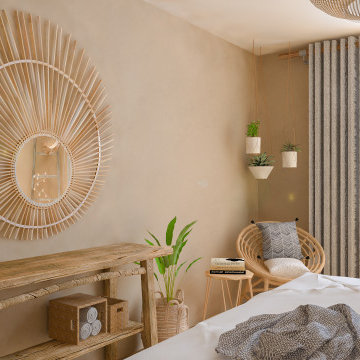
Une chambre douce et naturelle, tel était la demande de nos clients.
Nous avons fait en sorte de donner un esprit bohème en jouant avec des matériaux naturels est des couleurs terreuses.
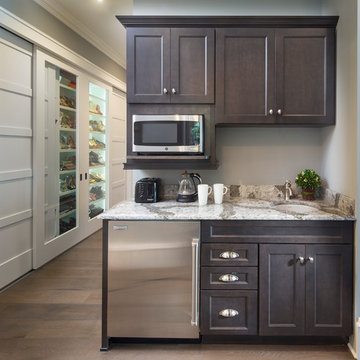
Just a few steps away from an amazing view of the Gulf of Mexico, this expansive new multi-level Southwest Florida home has Showplace Cabinetry throughout. This beautiful home not only has the ultimate features for entertaining family or large groups of visitors, it also provides secluded private space for its owners.
This spectacular Showplace was designed by Adalay Cabinets & Interiors of Tampa, FL.
Kitchen Perimeter:
Door Style: Concord
Construction: International+/Full Overlay
Wood Type: Paint Grade
Paint: Showplace Paints - Oyster
Kitchen Island:
Door Style: Concord
Construction: International+/Full Overlay
Wood Type: Paint Grade
Paint: ColorSelect Custom
Butlers Pantry:
Door Style: Concord
Construction: International+/Full Overlay
Wood Type: Maple
Finish: Peppercorn
Library:
Door Style: Concord
Construction: International+/Full Overlay
Wood Type: Maple
Finish: Peppercorn
Family Room:
Door Style: Concord
Construction: International+/Full Overlay
Wood Type: Paint Grade
Paint: Showplace Paints - Extra White
Morning Bar (master):
Door Style: Concord
Construction: International+/Full Overlay
Wood Type: Maple
Finish: Peppercorn
Master Bath:
Door Style: Concord
Construction: International+/Full Overlay
Wood Type: Maple
Finish: Peppercorn
Gallery Bar:
Door Style: Concord
Construction: International+/Full Overlay
Wood Type: Maple
Finish: Peppercorn
Guest Bath:
Door Style: Concord
Construction: EVO Full-Access/Frameless
Wood Type: Maple
Finish: Peppercorn
Guest Closet:
Door Style: Pendleton
Construction: EVO Full-Access/Frameless
Wood Type: Paint Grade
Paint: Showplace Paints - White II
Study Bath:
Door Style: Concord
Construction: International+/Full Overlay
Wood Type: Maple
Finish: Peppercorn

Architecture, Construction Management, Interior Design, Art Curation & Real Estate Advisement by Chango & Co.
Construction by MXA Development, Inc.
Photography by Sarah Elliott
See the home tour feature in Domino Magazine
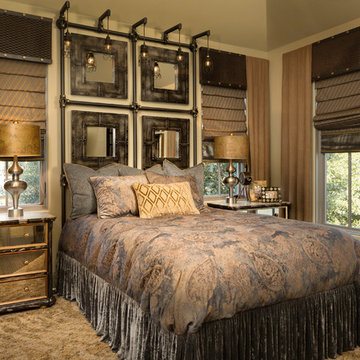
This guest room is a more masculine, industrial design. The custom bedding mixes velvet and high-end fabrics to maximize texture. The fabric shades are custom made and fitted for each window. The headboard is a mix of metals and mirrors with hanging pendant lights
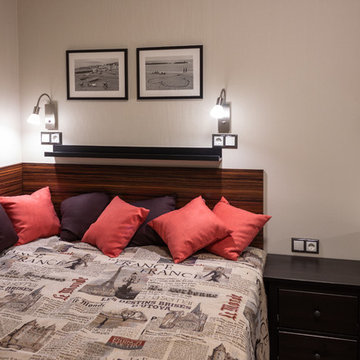
Автор проекта Инна Левашова.
В спальной зоне кровать "прячется" в нишу. Таким образом делая пространство приватным и функциональным. Напротив кровати размещен телевизор.
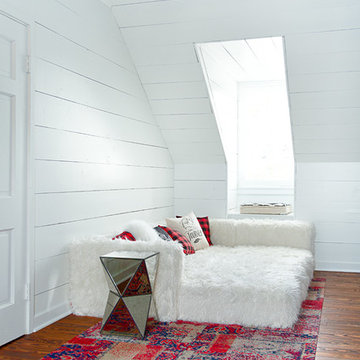
A super simple attic to bedroom conversion for a very special girl! This space went from dusty storage area to a dreamland perfect for any teenager to get ready, read, study, sleep, and even hang out with friends.
New flooring, some closet construction, lots of paint, and some good spatial planning was all this space needed! Hoping to do a bathroom addition in the near future, but for now the paradise is just what this family needed to expand their living space.
Furniture by others.
低価格の、ラグジュアリーなブラウンの寝室の写真
1


