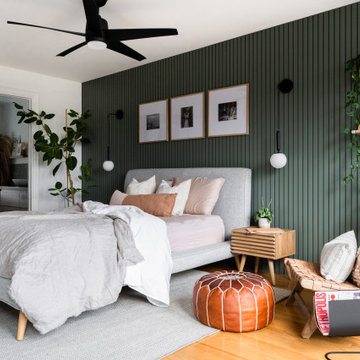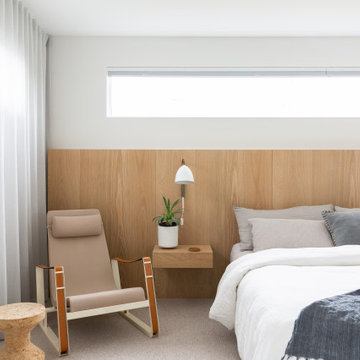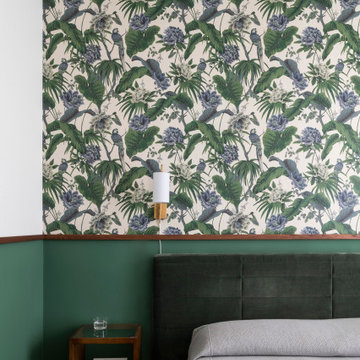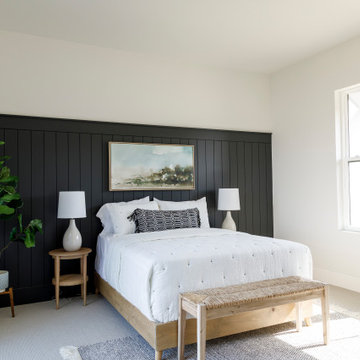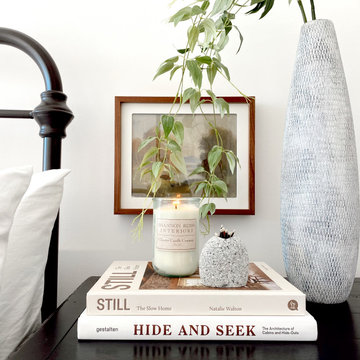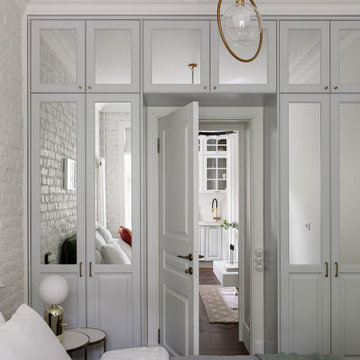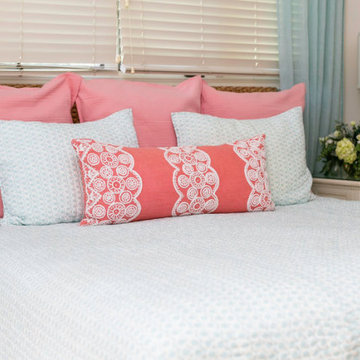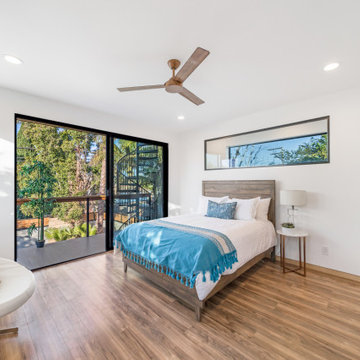お手頃価格の寝室 (緑の壁、白い壁) の写真
絞り込み:
資材コスト
並び替え:今日の人気順
写真 1〜20 枚目(全 26,039 枚)
1/4
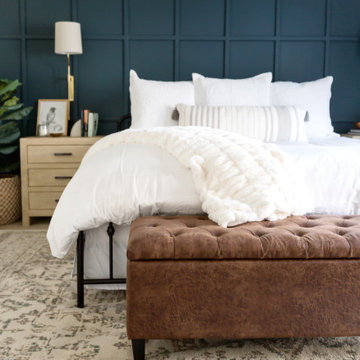
blue accent wall, cozy farmhouse master bedroom with natural wood accents.
フェニックスにある中くらいなカントリー風のおしゃれな主寝室 (白い壁、カーペット敷き、ベージュの床) のインテリア
フェニックスにある中くらいなカントリー風のおしゃれな主寝室 (白い壁、カーペット敷き、ベージュの床) のインテリア
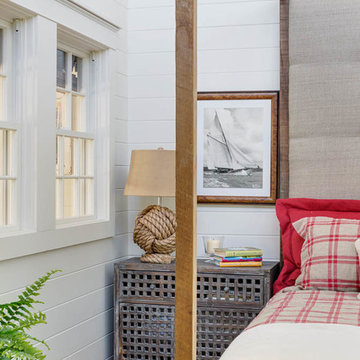
This quaint beach cottage is nestled on the coastal shores of Martha's Vineyard.
ボストンにある中くらいなビーチスタイルのおしゃれな主寝室 (白い壁、ラミネートの床、暖炉なし)
ボストンにある中くらいなビーチスタイルのおしゃれな主寝室 (白い壁、ラミネートの床、暖炉なし)
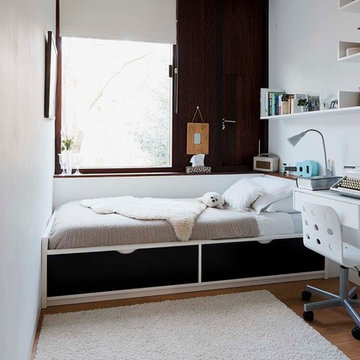
Meeting the needs of a teen girl in a small space...
ダブリンにある小さなコンテンポラリースタイルのおしゃれな寝室 (白い壁、淡色無垢フローリング、照明)
ダブリンにある小さなコンテンポラリースタイルのおしゃれな寝室 (白い壁、淡色無垢フローリング、照明)
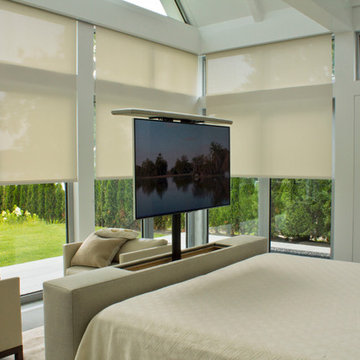
55" Motorized Pop Up TV at foot of bed. Motorized shades on windows.
マイアミにある広いモダンスタイルのおしゃれな主寝室 (白い壁、スレートの床、暖炉なし、グレーの床) のレイアウト
マイアミにある広いモダンスタイルのおしゃれな主寝室 (白い壁、スレートの床、暖炉なし、グレーの床) のレイアウト
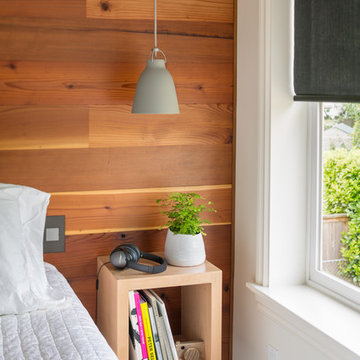
Residential remodel of an attic space added a master bedroom, master bath and nursery as well as much-needed built-in custom storage into the hallway and eave spaces. Light-filled on even the most overcast days, this Portland residence is bright and airy with balance of natural materials playing off a white backdrop. The cedar wood plank walls in the master bedroom and bath give a tactile sense of natural materials and make the rooms glow.
All photos: Josh Partee Photography
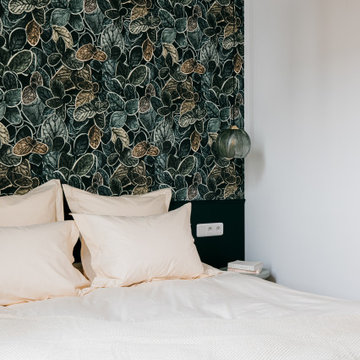
ous avons créé une suite, accessible par le dressing et qui nous mène à la salle de bains.
Pour cette partie nuit, nous avons opté pour des tons verts qui s'associent parfaitement au parquet pour créer une atmosphère paisible. Un papier peint aux motifs végétaux en tête de lit donne immédiatement tout son caractère à cet espace. Il réchauffe et habille cet espace très haut de plafond qui aurait sans cela pu paraître froid. De longs rideaux opaques beiges contribuent également à la sensation de confort créée dans cette pièce.
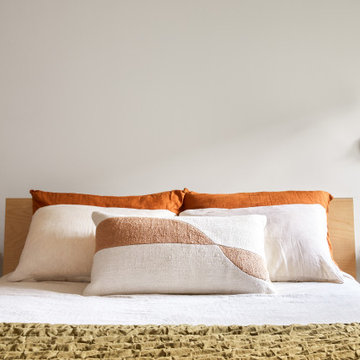
We updated this century-old iconic Edwardian San Francisco home to meet the homeowners' modern-day requirements while still retaining the original charm and architecture. The color palette was earthy and warm to play nicely with the warm wood tones found in the original wood floors, trim, doors and casework.

An original 1930’s English Tudor with only 2 bedrooms and 1 bath spanning about 1730 sq.ft. was purchased by a family with 2 amazing young kids, we saw the potential of this property to become a wonderful nest for the family to grow.
The plan was to reach a 2550 sq. ft. home with 4 bedroom and 4 baths spanning over 2 stories.
With continuation of the exiting architectural style of the existing home.
A large 1000sq. ft. addition was constructed at the back portion of the house to include the expended master bedroom and a second-floor guest suite with a large observation balcony overlooking the mountains of Angeles Forest.
An L shape staircase leading to the upstairs creates a moment of modern art with an all white walls and ceilings of this vaulted space act as a picture frame for a tall window facing the northern mountains almost as a live landscape painting that changes throughout the different times of day.
Tall high sloped roof created an amazing, vaulted space in the guest suite with 4 uniquely designed windows extruding out with separate gable roof above.
The downstairs bedroom boasts 9’ ceilings, extremely tall windows to enjoy the greenery of the backyard, vertical wood paneling on the walls add a warmth that is not seen very often in today’s new build.
The master bathroom has a showcase 42sq. walk-in shower with its own private south facing window to illuminate the space with natural morning light. A larger format wood siding was using for the vanity backsplash wall and a private water closet for privacy.
In the interior reconfiguration and remodel portion of the project the area serving as a family room was transformed to an additional bedroom with a private bath, a laundry room and hallway.
The old bathroom was divided with a wall and a pocket door into a powder room the leads to a tub room.
The biggest change was the kitchen area, as befitting to the 1930’s the dining room, kitchen, utility room and laundry room were all compartmentalized and enclosed.
We eliminated all these partitions and walls to create a large open kitchen area that is completely open to the vaulted dining room. This way the natural light the washes the kitchen in the morning and the rays of sun that hit the dining room in the afternoon can be shared by the two areas.
The opening to the living room remained only at 8’ to keep a division of space.
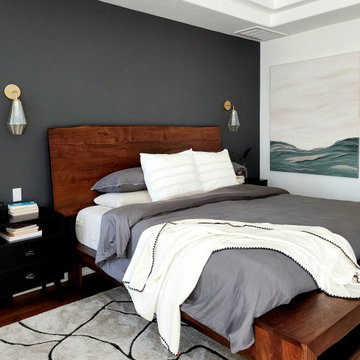
This gorgeous primary bedroom got a whole new look with a fresh color palette. We painted the entire room (and ceiling) a soft white called Night Blooming Jasmine by Behr. The accent wall was painted in Asphalt Gray by Behr. We updated the bedding, installed new curtains, curtain rod, tiebacks, rug, accent chair, nightstands, ceiling fan, and accent decor. Additionally, I painted a custom 5' x 4' abstract painting for the wall by the bed. This room has an incredibly calm and peaceful feeling without sacrificing sophistication and style.
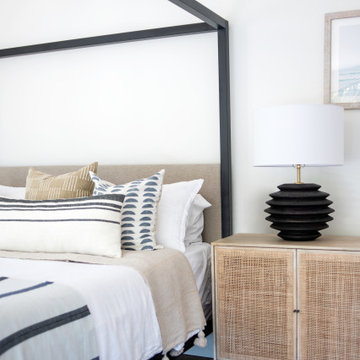
A close up view of the master canopy, California King bed.
ロサンゼルスにある広い地中海スタイルのおしゃれな主寝室 (白い壁、淡色無垢フローリング、標準型暖炉、タイルの暖炉まわり、ベージュの床、表し梁) のレイアウト
ロサンゼルスにある広い地中海スタイルのおしゃれな主寝室 (白い壁、淡色無垢フローリング、標準型暖炉、タイルの暖炉まわり、ベージュの床、表し梁) のレイアウト

Dans cet appartement haussmannien de 100 m², nos clients souhaitaient pouvoir créer un espace pour accueillir leur deuxième enfant. Nous avons donc aménagé deux zones dans l’espace parental avec une chambre et un bureau, pour pouvoir les transformer en chambre d’enfant le moment venu.
Le salon reste épuré pour mettre en valeur les 3,40 mètres de hauteur sous plafond et ses superbes moulures. Une étagère sur mesure en chêne a été créée dans l’ancien passage d’une porte !
La cuisine Ikea devient très chic grâce à ses façades bicolores dans des tons de gris vert. Le plan de travail et la crédence en quartz apportent davantage de qualité et sa marie parfaitement avec l’ensemble en le mettant en valeur.
Pour finir, la salle de bain s’inscrit dans un style scandinave avec son meuble vasque en bois et ses teintes claires, avec des touches de noir mat qui apportent du contraste.
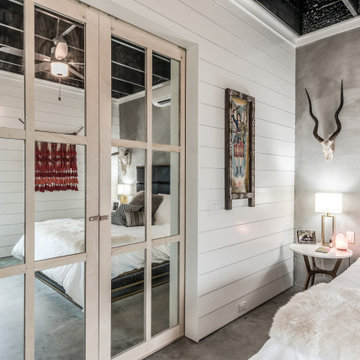
Nouveau Bungalow - Un - Designed + Built + Curated by Steven Allen Designs, LLC
ヒューストンにある中くらいなエクレクティックスタイルのおしゃれな主寝室 (白い壁、コンクリートの床、グレーの床、塗装板張りの天井) のインテリア
ヒューストンにある中くらいなエクレクティックスタイルのおしゃれな主寝室 (白い壁、コンクリートの床、グレーの床、塗装板張りの天井) のインテリア
お手頃価格の寝室 (緑の壁、白い壁) の写真
1
