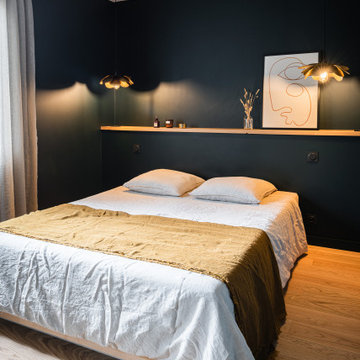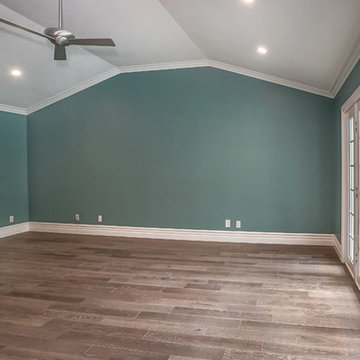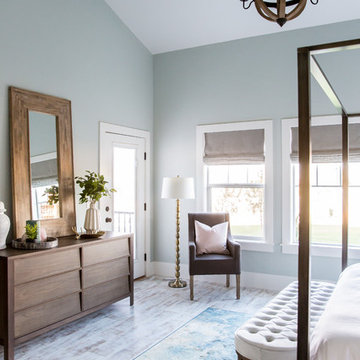お手頃価格の広い寝室 (緑の壁) の写真
絞り込み:
資材コスト
並び替え:今日の人気順
写真 1〜20 枚目(全 510 枚)
1/4

This is a cozy sitting area in a master bedroom. The accent wall is decorated with a cluster of family photos, the idea being that as the famly grows the gallery wall will grow with favorite memories.
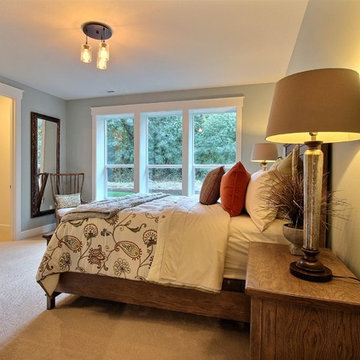
Paint by Sherwin Williams
Downstairs Guest Suite Color - Silvermist - SW 7621
Flooring & Tile by Macadam Floor & Design
Carpet Products by Dream Weaver Carpet
Downstairs Carpet Santa Monica in White Orchid
Windows by Milgard Windows & Doors
Window Product Style Line® Series
Window Supplier Troyco - Window & Door
Window Treatments by Budget Blinds
Lighting by Destination Lighting
Interior Design by Creative Interiors & Design
Custom Cabinetry & Storage by Northwood Cabinets
Customized & Built by Cascade West Development
Photography by ExposioHDR Portland
Original Plans by Alan Mascord Design Associates
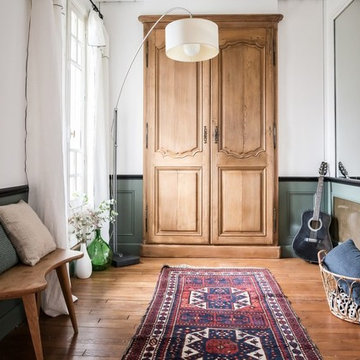
Rénovation d'une chambre parentale avec réfection et décoration des murs avec un décor mural en noir et blanc en tête de lit, soubassement vert, dressing, portes dressing anciennes
Réalisation Atelier Devergne
Photo Maryline Krynicki
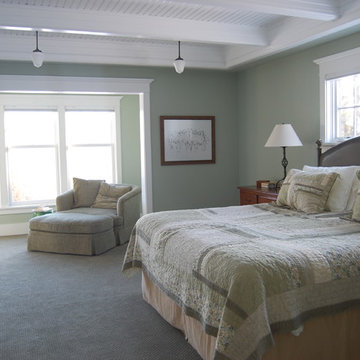
The Master Bedroom was designed to incorporate a lounge area facing the view w/ access to the deck.
ブリッジポートにある広いトラディショナルスタイルのおしゃれな主寝室 (緑の壁、カーペット敷き、暖炉なし)
ブリッジポートにある広いトラディショナルスタイルのおしゃれな主寝室 (緑の壁、カーペット敷き、暖炉なし)
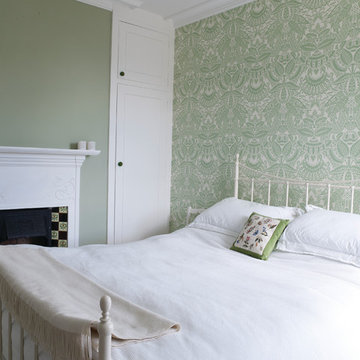
Green bedroom with Orangerie paper for a statement wall.
ドーセットにある広いコンテンポラリースタイルのおしゃれな主寝室 (緑の壁、標準型暖炉、タイルの暖炉まわり)
ドーセットにある広いコンテンポラリースタイルのおしゃれな主寝室 (緑の壁、標準型暖炉、タイルの暖炉まわり)
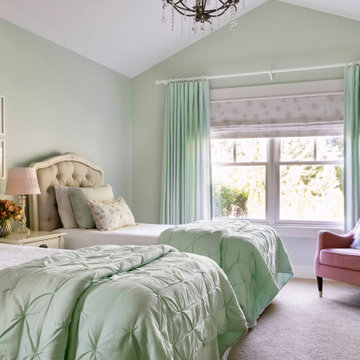
Teen girl's bedroom
シアトルにある広いトランジショナルスタイルのおしゃれな寝室 (緑の壁、カーペット敷き、暖炉なし、ベージュの床、白い天井)
シアトルにある広いトランジショナルスタイルのおしゃれな寝室 (緑の壁、カーペット敷き、暖炉なし、ベージュの床、白い天井)
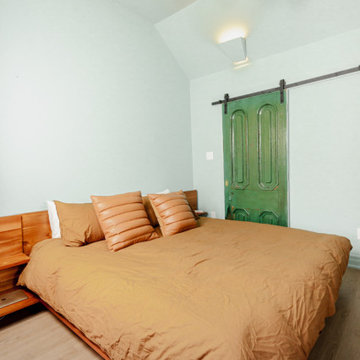
トロントにある広い北欧スタイルのおしゃれな主寝室 (緑の壁、淡色無垢フローリング、標準型暖炉、金属の暖炉まわり、ベージュの床、折り上げ天井) のレイアウト
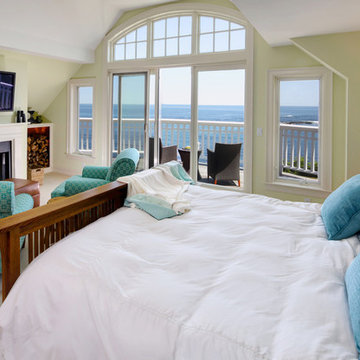
Randolph Ashey
ポートランド(メイン)にある広いトラディショナルスタイルのおしゃれな主寝室 (緑の壁、カーペット敷き、標準型暖炉、漆喰の暖炉まわり)
ポートランド(メイン)にある広いトラディショナルスタイルのおしゃれな主寝室 (緑の壁、カーペット敷き、標準型暖炉、漆喰の暖炉まわり)
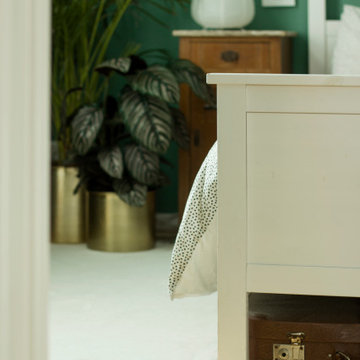
Schlafen wie im Wald - das war der Wunsch. Mit einer mattgrünen Wand, vielen Pflanzen, Textilien in versch. Grüntönen und floralen Mustern verwandelten wir dieses Schlafzimmer in eine skandinavische Wohlfühl-Oase. Und natürlich durften auch hier der alte Nachtschrank und die Koffer von der Oma bleiben.
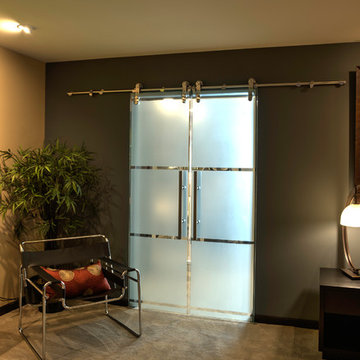
The custom frosted glass doors lead to an exercise area and guest bathroom with sauna!
Photo courtesy of Fred Lassman
ウィチタにある広いモダンスタイルのおしゃれな客用寝室 (緑の壁、カーペット敷き、暖炉なし、グレーの床) のレイアウト
ウィチタにある広いモダンスタイルのおしゃれな客用寝室 (緑の壁、カーペット敷き、暖炉なし、グレーの床) のレイアウト
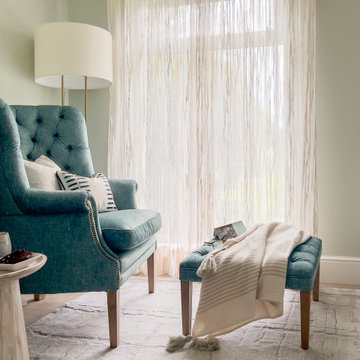
This master bedroom is large and features a lovely reading corner with a view of the landscaped garden. The owner loves colour and wanted to introduce blues and greens.
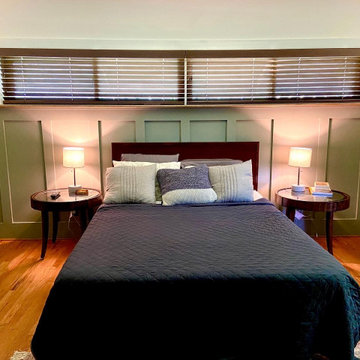
Custom Wood Blinds
他の地域にある広いミッドセンチュリースタイルのおしゃれな主寝室 (緑の壁、濃色無垢フローリング、茶色い床、羽目板の壁) のインテリア
他の地域にある広いミッドセンチュリースタイルのおしゃれな主寝室 (緑の壁、濃色無垢フローリング、茶色い床、羽目板の壁) のインテリア
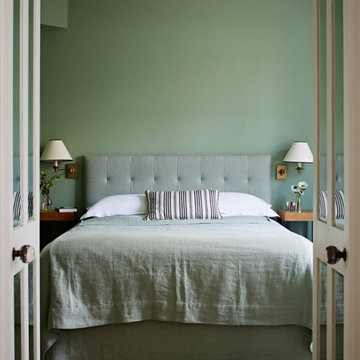
A beautifully calm, green bedroom with tailored, upholstered linen headboard in soft green and bespoke bed cover & valance to match, brass wall lights with ivory shades and smart black trim, bespoke burr wood bedside tables, antique oak chevron parquet floor and a striking monochrome striped cushion
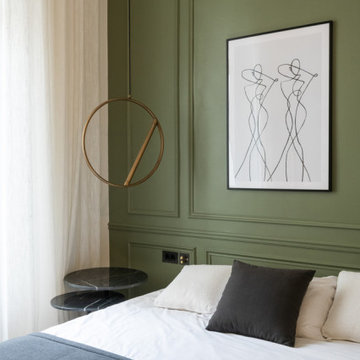
This project is the result of research and work lasting several months. This magnificent Haussmannian apartment will inspire you if you are looking for refined and original inspiration.
Here the lights are decorative objects in their own right. Sometimes they take the form of a cloud in the children's room, delicate bubbles in the parents' or floating halos in the living rooms.
The majestic kitchen completely hugs the long wall. It is a unique creation by eggersmann by Paul & Benjamin. A very important piece for the family, it has been designed both to allow them to meet and to welcome official invitations.
The master bathroom is a work of art. There is a minimalist Italian stone shower. Wood gives the room a chic side without being too conspicuous. It is the same wood used for the construction of boats: solid, noble and above all waterproof.
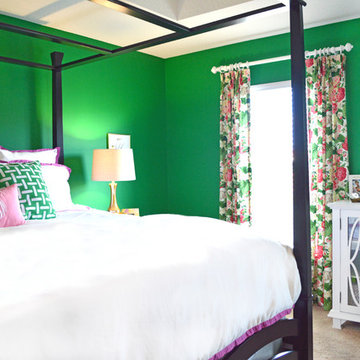
Photograped by Claire Doster
オーランドにある広いコンテンポラリースタイルのおしゃれな主寝室 (緑の壁、カーペット敷き、暖炉なし) のインテリア
オーランドにある広いコンテンポラリースタイルのおしゃれな主寝室 (緑の壁、カーペット敷き、暖炉なし) のインテリア
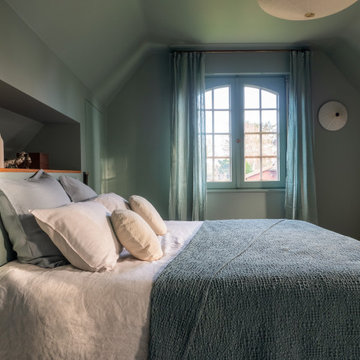
Cette charmante demeure familiale rénovée partiellement a été conçue en collaboration avec la talentueuse Sacha Guiset Studio et réalisée par notre agence Lilloise. L’objectif ? Vivre dans cette demeure comme l’on vivrait dans une maison de vacances. Pour ce faire nos équipes sont intervenues à l’étage afin d’aménager une partie des combles : la chambre parentale et sa salle d’eau attenante ainsi que la salle de bain enfant.
On craque pour la teinte « Biscuit Vert » qui habille élégamment la chambre parentale, le choix du mobilier ainsi que la décoration épurée, sans oublier les nombreuses menuiseries réalisées sur mesures par notre incroyable menuisier : commodes, tête de lit et penderie-dressing.
Derrière la penderie se trouve une petite surprise : une porte dissimulée qui mène à une jolie salle d’eau. Traitée tout en sobriété, elle allie carrelage blanc mat et mobilier en bois clair qui crée un effet de bien-être. La grande douche italienne rend l’espace chaleureux et fonctionnel.
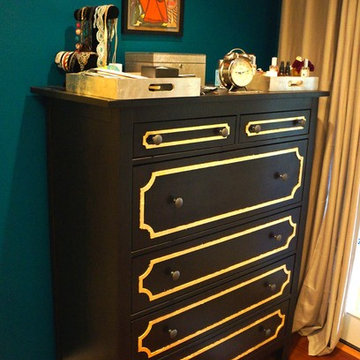
Mythical Beasts linocut prints by Katrina Perano, a New Zealand artist.
オースティンにある広いコンテンポラリースタイルのおしゃれな主寝室 (緑の壁、濃色無垢フローリング、暖炉なし、茶色い床) のレイアウト
オースティンにある広いコンテンポラリースタイルのおしゃれな主寝室 (緑の壁、濃色無垢フローリング、暖炉なし、茶色い床) のレイアウト
お手頃価格の広い寝室 (緑の壁) の写真
1
