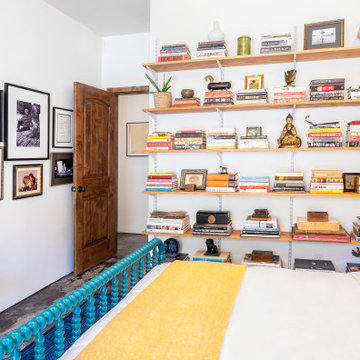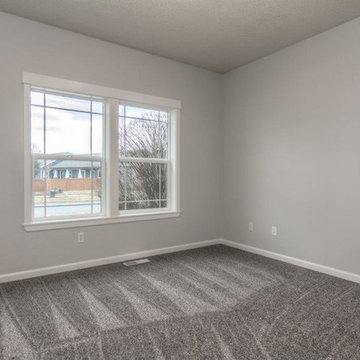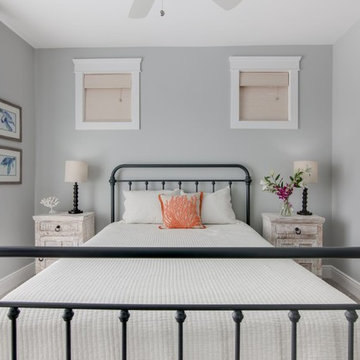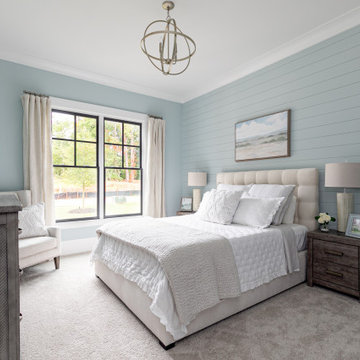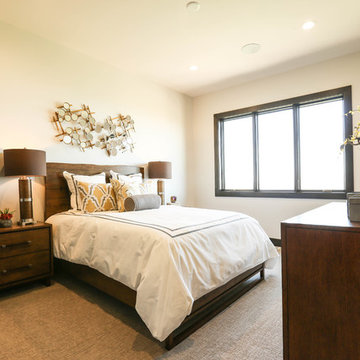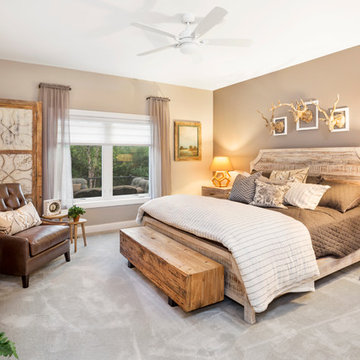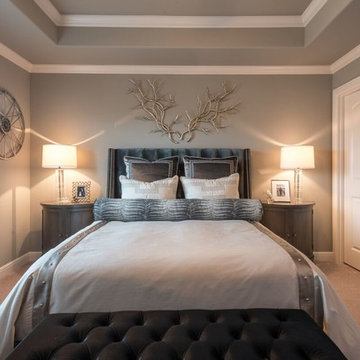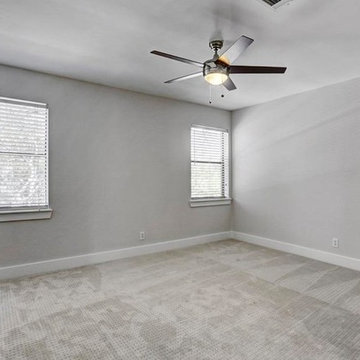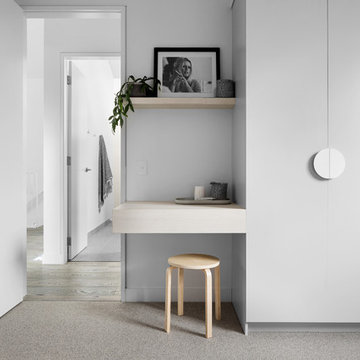お手頃価格の客用寝室 (グレーの床) の写真
絞り込み:
資材コスト
並び替え:今日の人気順
写真 1〜20 枚目(全 2,411 枚)
1/4
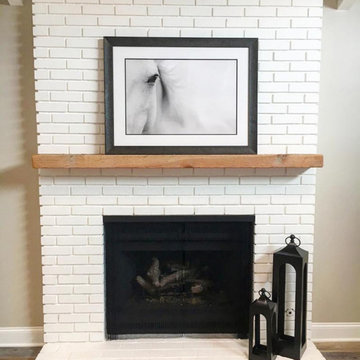
A simple facelift to this existing fireplace by painting the brick and adding a raw wood mantle. We kept the accessories simple to showcase the beautiful black and white photography.
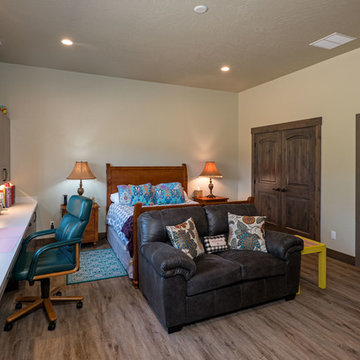
The guest apartment serves a dual purpose as a craft room for the homeowner. When guests are in town, however, the options are plentiful as a full-size murphy bed hides in the wall alongside the large closet. This apartment has its own back patio with views of the forest and busy local wildlife. Photo by Joel Riner Photography
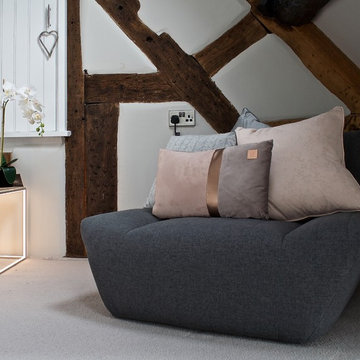
Access to the top floor is through narrow doorways so we were mindful of the difficulties of getting furniture into the room but luckily we could get this chair up to provide a relaxing spot for reading or hanging out with friends.
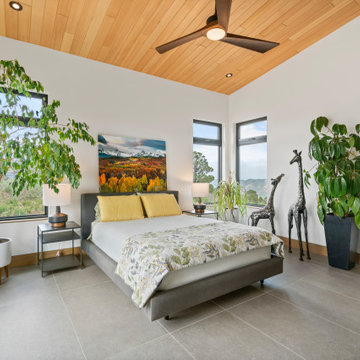
Mountain modern guest bedroom featuring concrete-looking large format floor tiles, Hemlock wood tongue-and-groove ceiling, and a large sliding glass door.
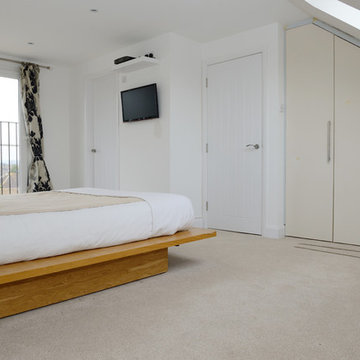
Loft extension built with en suite bathroom. Re wired plastered and Plumbed. Downlighter in the bedroom and bath room. Bespoke storage, Velux windows
ロンドンにある小さなモダンスタイルのおしゃれな客用寝室 (白い壁、カーペット敷き、グレーの床) のレイアウト
ロンドンにある小さなモダンスタイルのおしゃれな客用寝室 (白い壁、カーペット敷き、グレーの床) のレイアウト
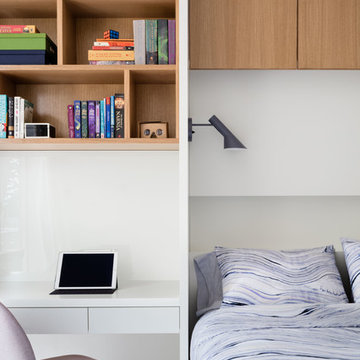
Built in desk with magnetic dry erase board. Photography by Raimund Koch.
ニューヨークにある中くらいなコンテンポラリースタイルのおしゃれな客用寝室 (白い壁、カーペット敷き、グレーの床)
ニューヨークにある中くらいなコンテンポラリースタイルのおしゃれな客用寝室 (白い壁、カーペット敷き、グレーの床)
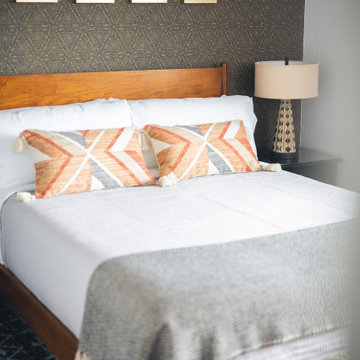
guest bedroom
フェニックスにある中くらいなミッドセンチュリースタイルのおしゃれな客用寝室 (マルチカラーの壁、磁器タイルの床、グレーの床、壁紙) のレイアウト
フェニックスにある中くらいなミッドセンチュリースタイルのおしゃれな客用寝室 (マルチカラーの壁、磁器タイルの床、グレーの床、壁紙) のレイアウト
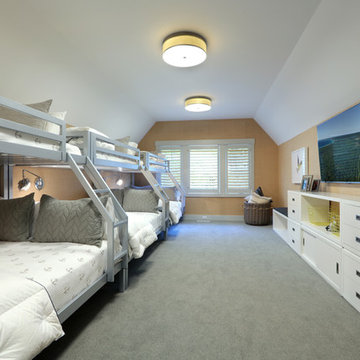
Builder: Falcon Custom Homes
Interior Designer: Mary Burns - Gallery
Photographer: Mike Buck
A perfectly proportioned story and a half cottage, the Farfield is full of traditional details and charm. The front is composed of matching board and batten gables flanking a covered porch featuring square columns with pegged capitols. A tour of the rear façade reveals an asymmetrical elevation with a tall living room gable anchoring the right and a low retractable-screened porch to the left.
Inside, the front foyer opens up to a wide staircase clad in horizontal boards for a more modern feel. To the left, and through a short hall, is a study with private access to the main levels public bathroom. Further back a corridor, framed on one side by the living rooms stone fireplace, connects the master suite to the rest of the house. Entrance to the living room can be gained through a pair of openings flanking the stone fireplace, or via the open concept kitchen/dining room. Neutral grey cabinets featuring a modern take on a recessed panel look, line the perimeter of the kitchen, framing the elongated kitchen island. Twelve leather wrapped chairs provide enough seating for a large family, or gathering of friends. Anchoring the rear of the main level is the screened in porch framed by square columns that match the style of those found at the front porch. Upstairs, there are a total of four separate sleeping chambers. The two bedrooms above the master suite share a bathroom, while the third bedroom to the rear features its own en suite. The fourth is a large bunkroom above the homes two-stall garage large enough to host an abundance of guests.
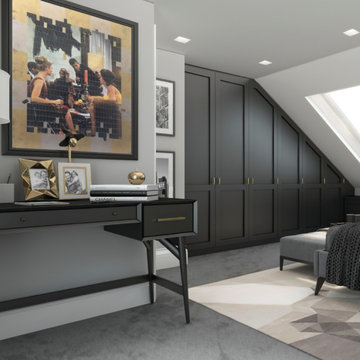
Art Concepts London, Koja Design Studio, and Nu Projects are very excited to join forces in a new collaborating partnership.
In this modern loft conversion, the deep tones and gold decorations are dominant. The bespoke cabinet was designed and built in West London.
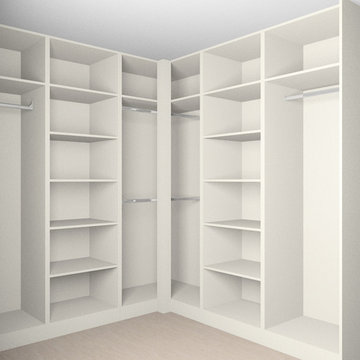
Corner L shape sliding door wardrobe. The project of the made to measure wardrobe was prepared in our studio workshop with the use of 3d visualisation software, precisely to the needs of our customer based in Normanton, West Yorkshire. After acceptance of the project, we have manufactured the product in our workshop and installed it in the customer house at the confirmed date.
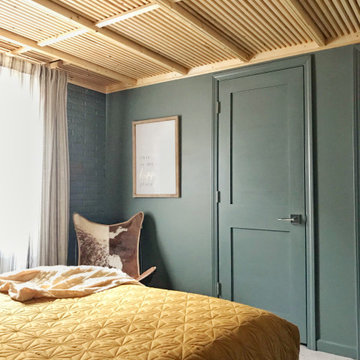
Guests have everything they need in this basement bedroom with large egress window and full bath. The custom wood drop ceiling is a key feature of the room as is the original stamped brick wall with added plaster to appear vintage. The use of Sherwin-Williams Low Luster Cashmere on the walls and Fine Paints of Europe Satin on trim and doors creates a very lux feel.
お手頃価格の客用寝室 (グレーの床) の写真
1
