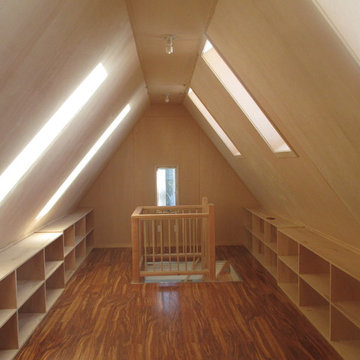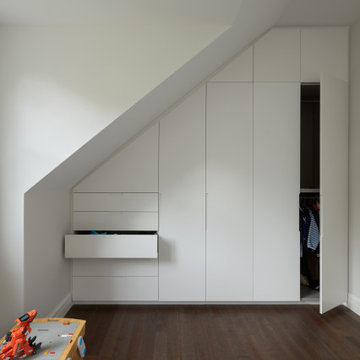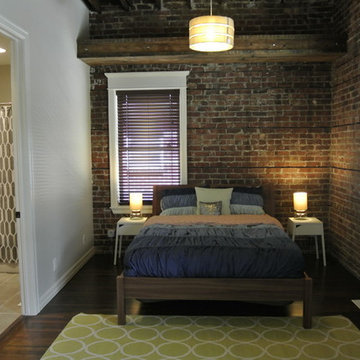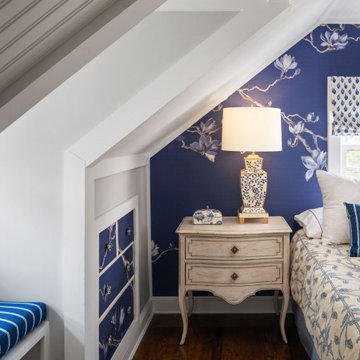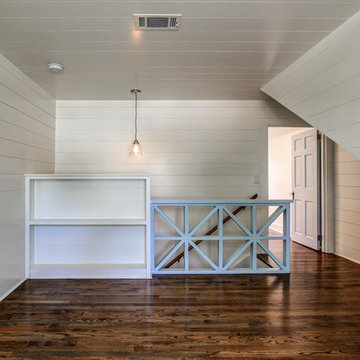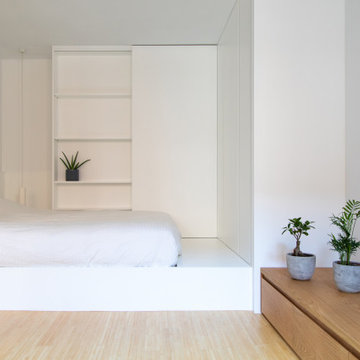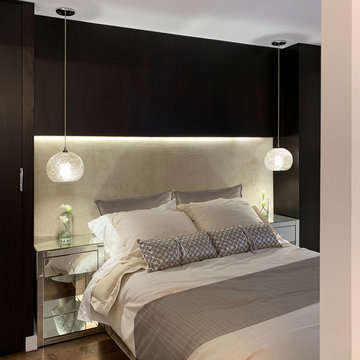お手頃価格のロフト寝室 (竹フローリング、濃色無垢フローリング、リノリウムの床) の写真
絞り込み:
資材コスト
並び替え:今日の人気順
写真 1〜20 枚目(全 171 枚)
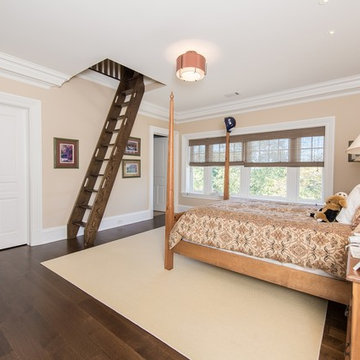
Photographer: Kevin Colquhoun
ニューヨークにある広いトラディショナルスタイルのおしゃれなロフト寝室 (濃色無垢フローリング、暖炉なし) のレイアウト
ニューヨークにある広いトラディショナルスタイルのおしゃれなロフト寝室 (濃色無垢フローリング、暖炉なし) のレイアウト
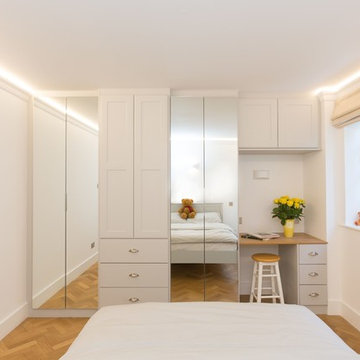
A bright and inspiring girl's bedroom with hardwood herringbone style floor and fresh white walls. It was designed to create a clean, bright and relaxing environment.
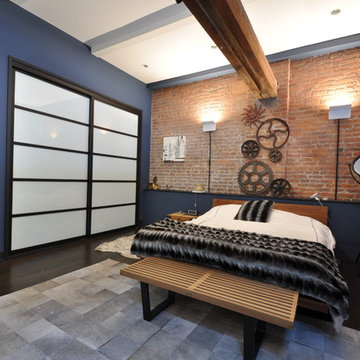
Custom Built Closet
ニューヨークにある中くらいなインダストリアルスタイルのおしゃれなロフト寝室 (濃色無垢フローリング、青い壁、暖炉なし、茶色い床、グレーとブラウン)
ニューヨークにある中くらいなインダストリアルスタイルのおしゃれなロフト寝室 (濃色無垢フローリング、青い壁、暖炉なし、茶色い床、グレーとブラウン)
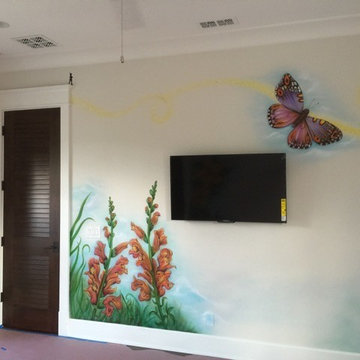
Oversized flowers and butterflies with Peter Pan's shadow sitting on the door top in a Tinker Bell themed bedroom.
オーランドにある中くらいなトラディショナルスタイルのおしゃれなロフト寝室 (マルチカラーの壁、濃色無垢フローリング、暖炉なし、茶色い床)
オーランドにある中くらいなトラディショナルスタイルのおしゃれなロフト寝室 (マルチカラーの壁、濃色無垢フローリング、暖炉なし、茶色い床)
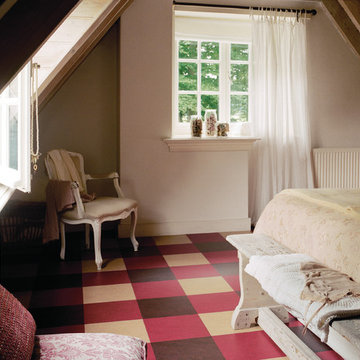
Colors: Raspberry, Camel, Wine-Barrel
シカゴにある中くらいなトラディショナルスタイルのおしゃれなロフト寝室 (白い壁、リノリウムの床、暖炉なし) のレイアウト
シカゴにある中くらいなトラディショナルスタイルのおしゃれなロフト寝室 (白い壁、リノリウムの床、暖炉なし) のレイアウト
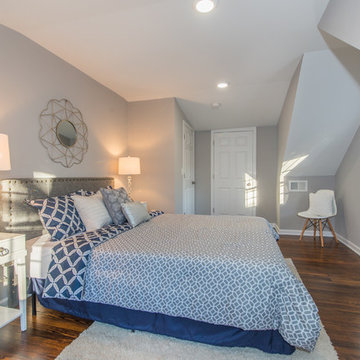
Another small house looking for "TLC". House was given an exterior refresher by opening up the front enclosed porch to an open porch for a more welcoming feel along with new windows and siding. On the interior we moved the front door and created an open floor plan and provided more light to turn this little old house in to a cute gem!
Front Door Photography
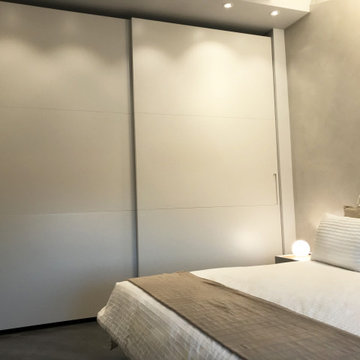
La scelta migliore se hai poco spazio?
L’armadio scorrevole in nicchia!
Dalle linee essenziali e di gusto, risulta essere silenziosissimo grazie alla ferramenta magnetica che rallenta la fine corsa e mantiene tutto a registro.
«Siamo convinti che siano le stanze a parlarti: c’è sempre un oggetto, magari anche piccolo, che può dare la svolta…
In questa camera il tocco chic sono sicuramente le abat-jour a sfera (Artemide) sui comodini e le stampe retro-letto in perfetto nordic style.
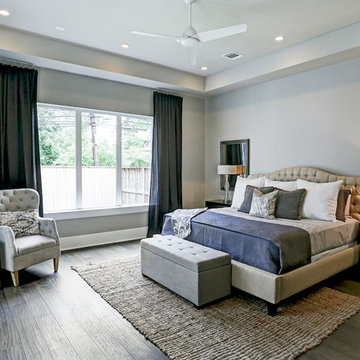
Photos by tkimages
ヒューストンにある中くらいなトランジショナルスタイルのおしゃれなロフト寝室 (グレーの壁、濃色無垢フローリング、暖炉なし、茶色い床、照明)
ヒューストンにある中くらいなトランジショナルスタイルのおしゃれなロフト寝室 (グレーの壁、濃色無垢フローリング、暖炉なし、茶色い床、照明)
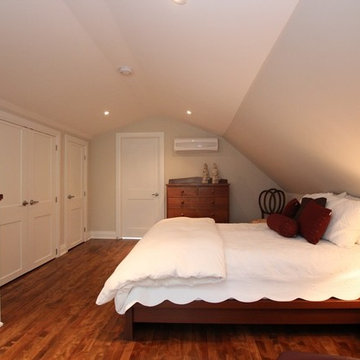
Reclaim the attic space. Attic was unfinished, stairs were added and space was converted into a loft bedroom.
他の地域にある中くらいなトランジショナルスタイルのおしゃれなロフト寝室 (ベージュの壁、濃色無垢フローリング、茶色い床) のインテリア
他の地域にある中くらいなトランジショナルスタイルのおしゃれなロフト寝室 (ベージュの壁、濃色無垢フローリング、茶色い床) のインテリア
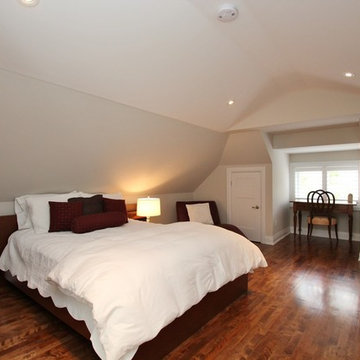
Reclaim the attic space. Attic was unfinished, stairs were added and space was converted into a loft bedroom.
他の地域にある中くらいなトランジショナルスタイルのおしゃれなロフト寝室 (ベージュの壁、濃色無垢フローリング、茶色い床) のインテリア
他の地域にある中くらいなトランジショナルスタイルのおしゃれなロフト寝室 (ベージュの壁、濃色無垢フローリング、茶色い床) のインテリア
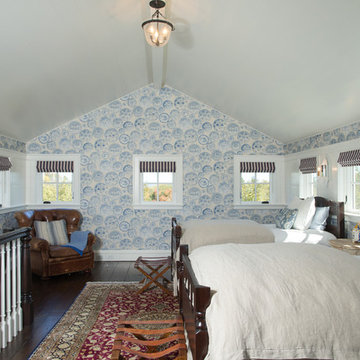
11 barn sash run in a band of white boards in a peaked ceiling room creates a panoramic view is this charming back guest room with its own stair to first floor.
Ashley Studio
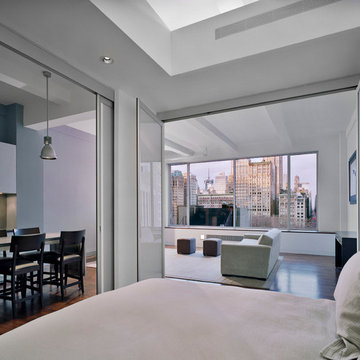
This one bedroom apartment is located in a converted loft building in the Flatiron District of Manhattan overlooking Madison Square, the start of Madison Avenue and the Empire State Building. The project involved a gut renovation interior fit-out including the replacement of the windows.
In order to maximize natural light and open up views from the apartment, the layout is divided into three "layers" from enclosed to semi-open to open. The bedroom is set back as far as possible within the central layer so that the living room can occupy the entire width of the window wall. The bedroom was designed to be a flexible space that can be completely open to the living room and kitchen during the day, creating one large space, but enclosed at night. This is achieved with sliding and folding glass doors on two sides of the bedroom that can be partially or completely opened as required.
The open plan kitchen is focused on a long island that acts as a food preparation area, workspace and can be extended to create a dining table projecting into the living room. The bathroom acts as a counterpoint to the light, open plan design of the rest of the apartment, with a sense of luxury provided by the finishes, the generous shower and bath and three separate lighting systems that can be used together or individually to define the mood of the space.
The materials throughout the apartment are a simple palette of glass, metal, stone and wood.
www.archphoto.com
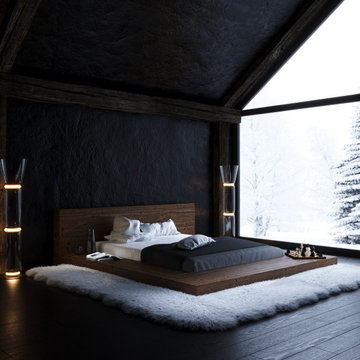
House for winter holidays
Programmes used:
3ds Max | Corona Renderer | Photoshop
Location: Canada
Time of completion: 4 days
Visualisation: @visual_3d_artist
お手頃価格のロフト寝室 (竹フローリング、濃色無垢フローリング、リノリウムの床) の写真
1
