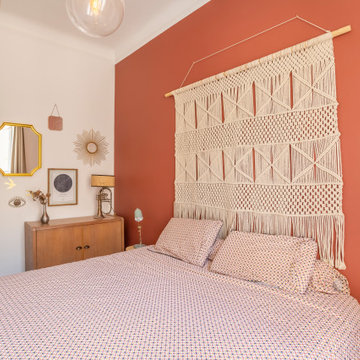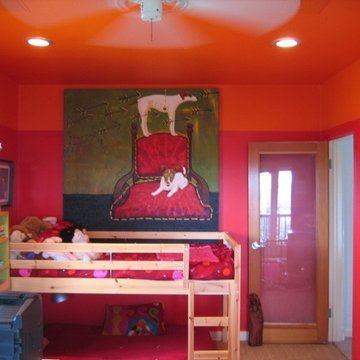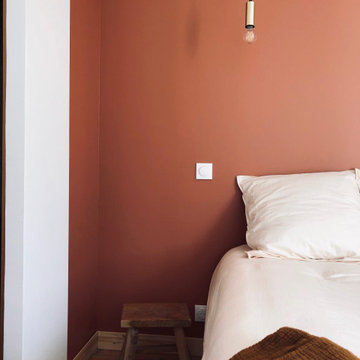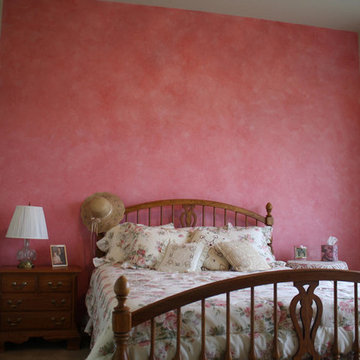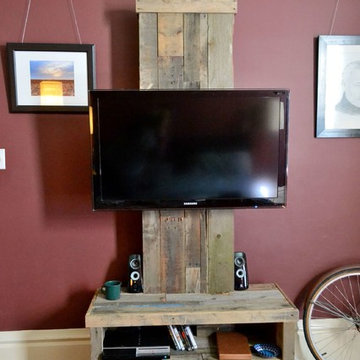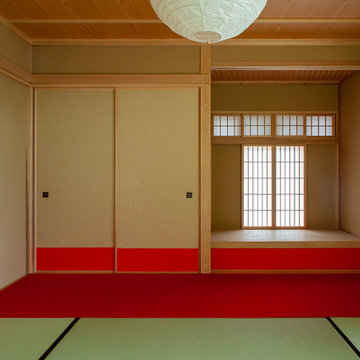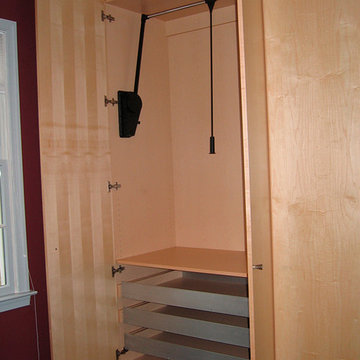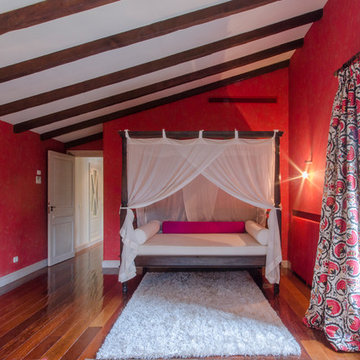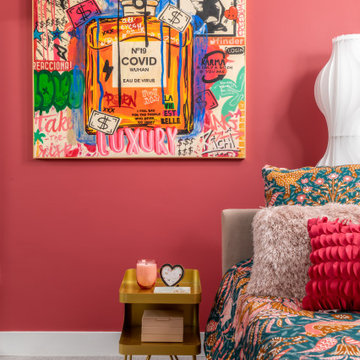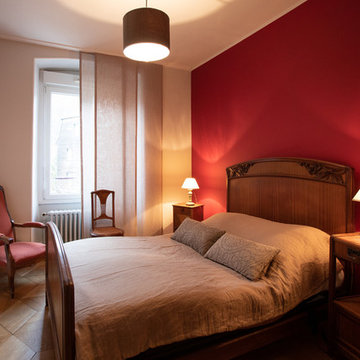お手頃価格の寝室 (暖炉なし、赤い壁) の写真
絞り込み:
資材コスト
並び替え:今日の人気順
写真 1〜20 枚目(全 165 枚)
1/4
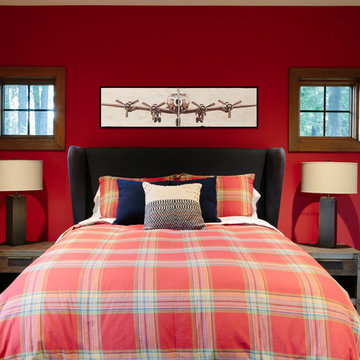
This kid's bedroom didn't shy away from color. We love the bright red accent wall and how well it goes with the dark wood trim around the windows and that gorgeous headboard.
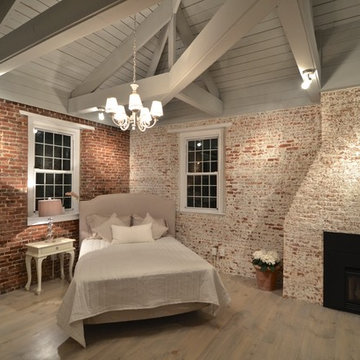
Stone Fireplace: Greenwich Gray Ledgestone
CityLight Homes project
For more visit: http://www.stoneyard.com/flippingboston
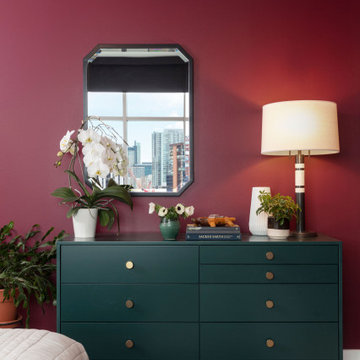
Let the color shine! We love that through the open bedroom door you get a glimpse into a world of color that contrasts beautifully against the neutral wall tones in the social areas of the home. We wanted this room to have all the vibes of a handsome retreat and relied on the rich jewel tones to give this space the intrigue it deserves.
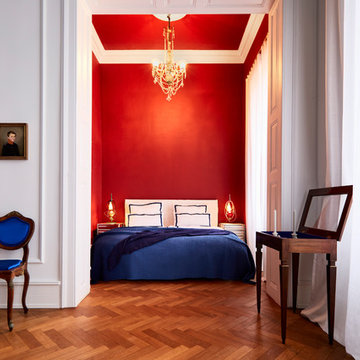
Foto Wolfgang Uhlig
フランクフルトにある中くらいなトラディショナルスタイルのおしゃれな客用寝室 (赤い壁、濃色無垢フローリング、茶色い床、暖炉なし) のレイアウト
フランクフルトにある中くらいなトラディショナルスタイルのおしゃれな客用寝室 (赤い壁、濃色無垢フローリング、茶色い床、暖炉なし) のレイアウト
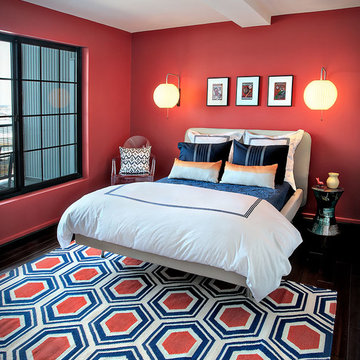
Photo by Tim Prendergast
Bedding by Phina's for the Home
ボルチモアにある小さなエクレクティックスタイルのおしゃれな客用寝室 (赤い壁、濃色無垢フローリング、暖炉なし、黒い床)
ボルチモアにある小さなエクレクティックスタイルのおしゃれな客用寝室 (赤い壁、濃色無垢フローリング、暖炉なし、黒い床)
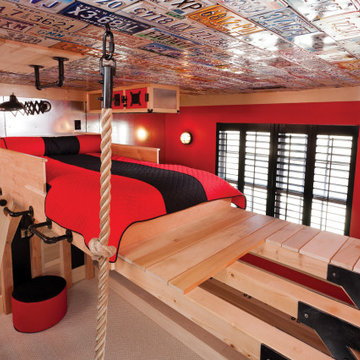
THEME The main theme for this room is an active, physical and personalized experience for a growing boy. This was achieved with the use of bold colors, creative inclusion of personal favorites and the use of industrial materials. FOCUS The main focus of the room is the 12 foot long x 4 foot high elevated bed. The bed is the focal point of the room and leaves ample space for activity within the room beneath. A secondary focus of the room is the desk, positioned in a private corner of the room outfitted with custom lighting and suspended desktop designed to support growing technical needs and school assignments. STORAGE A large floor armoire was built at the far die of the room between the bed and wall.. The armoire was built with 8 separate storage units that are approximately 12”x24” by 8” deep. These enclosed storage spaces are convenient for anything a growing boy may need to put away and convenient enough to make cleaning up easy for him. The floor is built to support the chair and desk built into the far corner of the room. GROWTH The room was designed for active ages 8 to 18. There are three ways to enter the bed, climb the knotted rope, custom rock wall, or pipe monkey bars up the wall and along the ceiling. The ladder was included only for parents. While these are the intended ways to enter the bed, they are also a convenient safety system to prevent younger siblings from getting into his private things. SAFETY This room was designed for an older child but safety is still a critical element and every detail in the room was reviewed for safety. The raised bed includes extra long and higher side boards ensuring that any rolling in bed is kept safe. The decking was sanded and edges cleaned to prevent any potential splintering. Power outlets are covered using exterior industrial outlets for the switches and plugs, which also looks really cool.
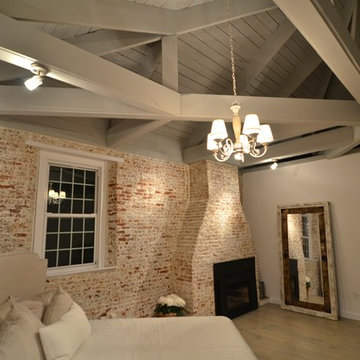
Stone Fireplace: Greenwich Gray Ledgestone
CityLight Homes project
For more visit: http://www.stoneyard.com/flippingboston
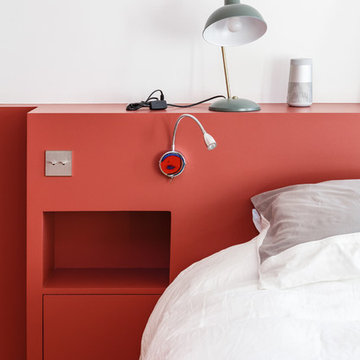
Les propriétaires souhaitaient créer une ambiance à la fois poétique et épurée. Les matériaux choisis sont nobles sans être tape-à-l’œil. Les contrastes de couleurs apportent luminosité et caractère. Les moulures, typiques des appartements haussmanniens, ont été entièrement rénovées et peintes en blanc.
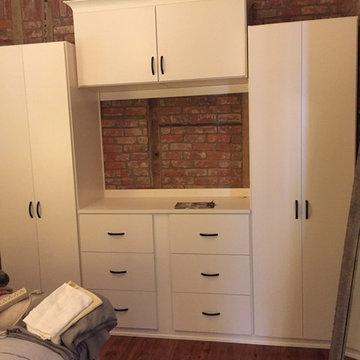
Old shotgun style house in the Marigny of New Orleans, as is typical of old houses, there were no closets. The walls are exposed brick and this wall they wanted to fill with as much clothing storage as possible with space for a TV.
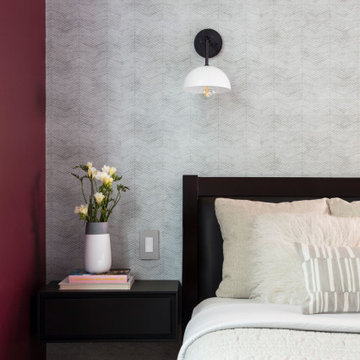
Let the color shine! We love that through the open bedroom door you get a glimpse into a world of color that contrasts beautifully against the neutral wall tones in the social areas of the home. We wanted this room to have all the vibes of a handsome retreat and relied on the rich jewel tones to give this space the intrigue it deserves.
お手頃価格の寝室 (暖炉なし、赤い壁) の写真
1
