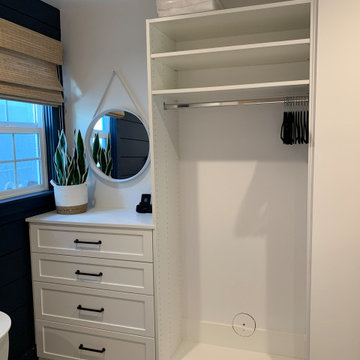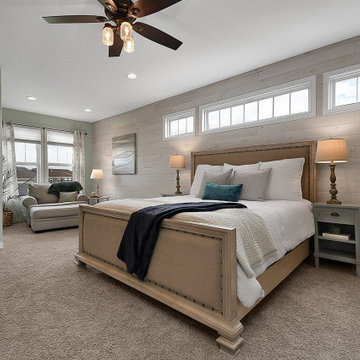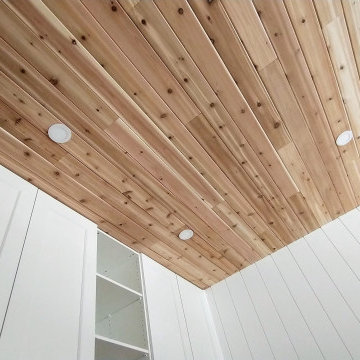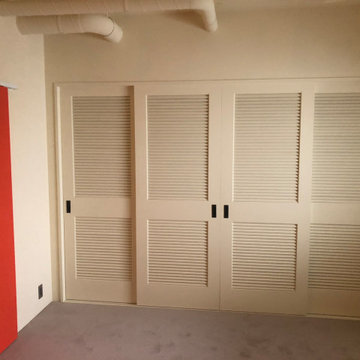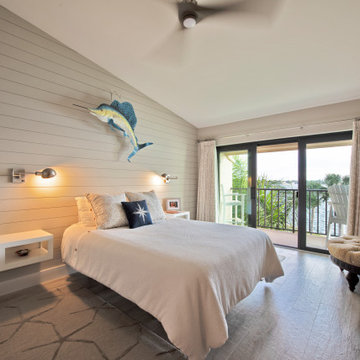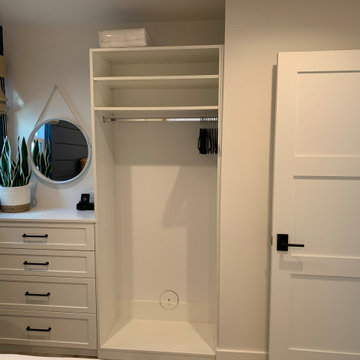お手頃価格のブラウンの寝室 (塗装板張りの壁) の写真
絞り込み:
資材コスト
並び替え:今日の人気順
写真 1〜20 枚目(全 46 枚)
1/4

An original 1930’s English Tudor with only 2 bedrooms and 1 bath spanning about 1730 sq.ft. was purchased by a family with 2 amazing young kids, we saw the potential of this property to become a wonderful nest for the family to grow.
The plan was to reach a 2550 sq. ft. home with 4 bedroom and 4 baths spanning over 2 stories.
With continuation of the exiting architectural style of the existing home.
A large 1000sq. ft. addition was constructed at the back portion of the house to include the expended master bedroom and a second-floor guest suite with a large observation balcony overlooking the mountains of Angeles Forest.
An L shape staircase leading to the upstairs creates a moment of modern art with an all white walls and ceilings of this vaulted space act as a picture frame for a tall window facing the northern mountains almost as a live landscape painting that changes throughout the different times of day.
Tall high sloped roof created an amazing, vaulted space in the guest suite with 4 uniquely designed windows extruding out with separate gable roof above.
The downstairs bedroom boasts 9’ ceilings, extremely tall windows to enjoy the greenery of the backyard, vertical wood paneling on the walls add a warmth that is not seen very often in today’s new build.
The master bathroom has a showcase 42sq. walk-in shower with its own private south facing window to illuminate the space with natural morning light. A larger format wood siding was using for the vanity backsplash wall and a private water closet for privacy.
In the interior reconfiguration and remodel portion of the project the area serving as a family room was transformed to an additional bedroom with a private bath, a laundry room and hallway.
The old bathroom was divided with a wall and a pocket door into a powder room the leads to a tub room.
The biggest change was the kitchen area, as befitting to the 1930’s the dining room, kitchen, utility room and laundry room were all compartmentalized and enclosed.
We eliminated all these partitions and walls to create a large open kitchen area that is completely open to the vaulted dining room. This way the natural light the washes the kitchen in the morning and the rays of sun that hit the dining room in the afternoon can be shared by the two areas.
The opening to the living room remained only at 8’ to keep a division of space.

コーンウォールにある小さなエクレクティックスタイルのおしゃれな主寝室 (ベージュの壁、カーペット敷き、ベージュの床、三角天井、塗装板張りの壁、照明) のレイアウト
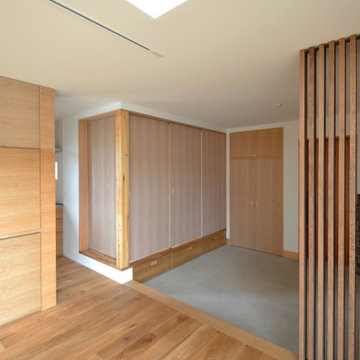
必要に応じて、閉じることが出来るので、来客の宿泊にも対応できます。
他の地域にある中くらいな北欧スタイルのおしゃれな客用寝室 (白い壁、畳、暖炉なし、緑の床、塗装板張りの天井、塗装板張りの壁) のレイアウト
他の地域にある中くらいな北欧スタイルのおしゃれな客用寝室 (白い壁、畳、暖炉なし、緑の床、塗装板張りの天井、塗装板張りの壁) のレイアウト
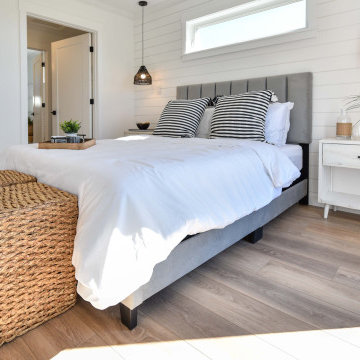
The master suite has direct access onto the spacious deck and hot tub location - it enjoys a walk through master closet to a spacious ensuite bathroom.
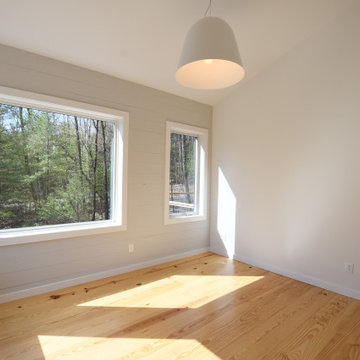
Fantastic Mid-Century Modern Ranch Home in the Catskills - Kerhonkson, Ulster County, NY. 3 Bedrooms, 3 Bathrooms, 2400 square feet on 6+ acres. Black siding, modern, open-plan interior, high contrast kitchen and bathrooms. Completely finished basement - walkout with extra bath and bedroom.
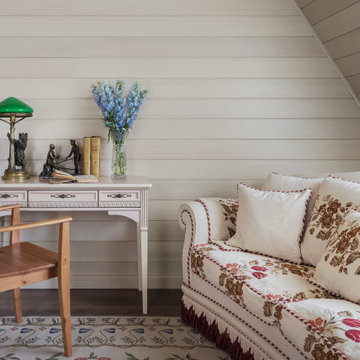
Спальня в гостевом загородном доме на мансардном этаже 22 м2.
モスクワにある広いトラディショナルスタイルのおしゃれな客用寝室 (ベージュの壁、磁器タイルの床、茶色い床、塗装板張りの天井、塗装板張りの壁)
モスクワにある広いトラディショナルスタイルのおしゃれな客用寝室 (ベージュの壁、磁器タイルの床、茶色い床、塗装板張りの天井、塗装板張りの壁)
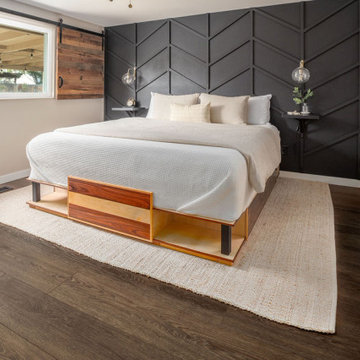
Rich deep brown tones of walnut and chocolate, finished with a subtle wire-brush. A classic color range that is comfortable in both traditional and modern designs.
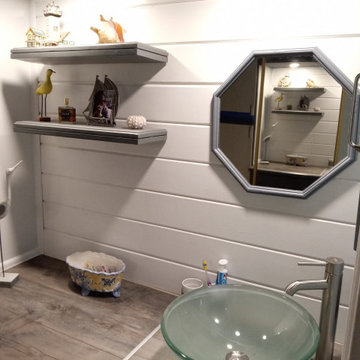
Designed, fabricated and installed floating vanity top with vessel sink. 1/3 of the vanity is granite and remaining is wood grain style to match granite. A light soffit with downlights and wood planks on the front wall gives it a cozy area of the bedroom.
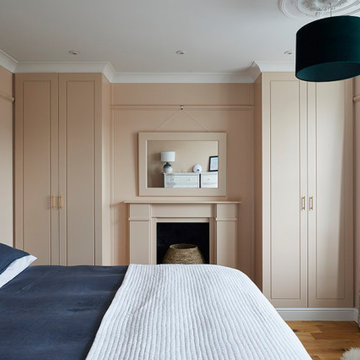
ロンドンにある中くらいなトランジショナルスタイルのおしゃれな主寝室 (ピンクの壁、無垢フローリング、標準型暖炉、漆喰の暖炉まわり、茶色い床、塗装板張りの壁、白い天井)
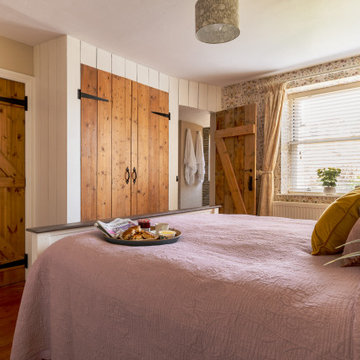
Master en-suite bedroom decorated in Potagerie - The Chateau By Angel Strawbridge Collection. Soft furnishings from Dunelm and. Cushions and picture from Next Home.
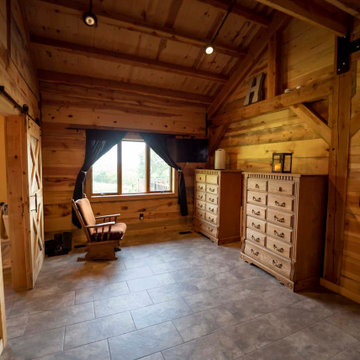
Post and beam barn home master bedroom
中くらいなラスティックスタイルのおしゃれな主寝室 (三角天井、塗装板張りの壁) のインテリア
中くらいなラスティックスタイルのおしゃれな主寝室 (三角天井、塗装板張りの壁) のインテリア
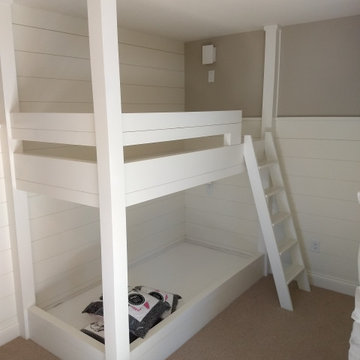
Built in bunk beds - Second set in bunk room
シカゴにある中くらいなビーチスタイルのおしゃれな客用寝室 (ベージュの壁、カーペット敷き、暖炉なし、ベージュの床、塗装板張りの壁)
シカゴにある中くらいなビーチスタイルのおしゃれな客用寝室 (ベージュの壁、カーペット敷き、暖炉なし、ベージュの床、塗装板張りの壁)
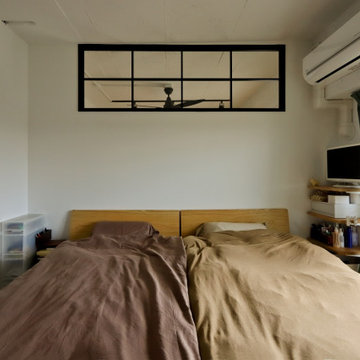
主寝室の室内窓はリビングに面した高い位置に設けていますので、リビングから主審室がのぞかれることはありません。
東京都下にある中くらいなコンテンポラリースタイルのおしゃれな主寝室 (白い壁、無垢フローリング、ベージュの床、塗装板張りの壁)
東京都下にある中くらいなコンテンポラリースタイルのおしゃれな主寝室 (白い壁、無垢フローリング、ベージュの床、塗装板張りの壁)
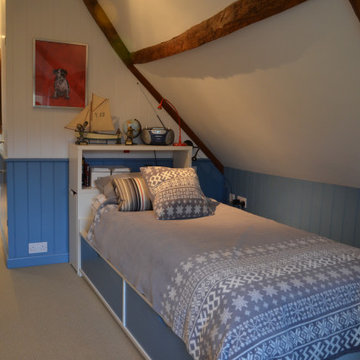
This boys room was created within the eaves space in the loft, making the most of dormer windows and creating bespoke joinery for additional storage. We clad the vertical walls with tongue & groove panelling, using a horizontal line at dado level to introducing colour to the lower section to add character and personality. The en-suite shower rom was centrally positioned to help divide the room, creating distinct sleeping and relaxing areas.
お手頃価格のブラウンの寝室 (塗装板張りの壁) の写真
1
