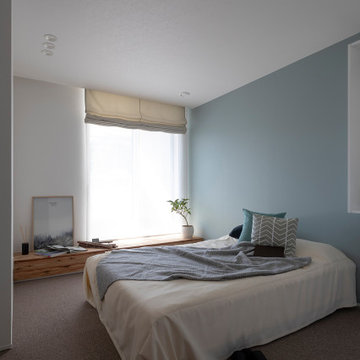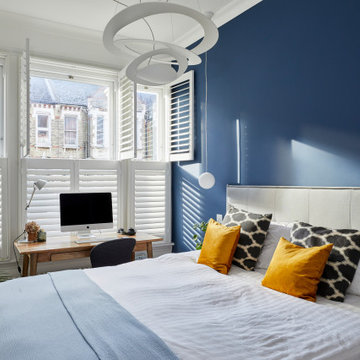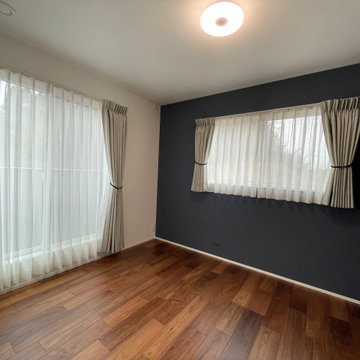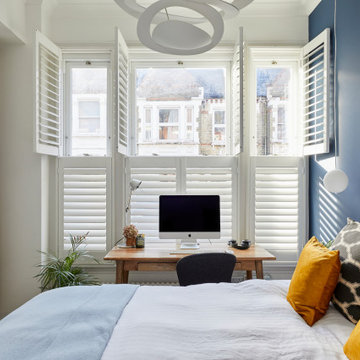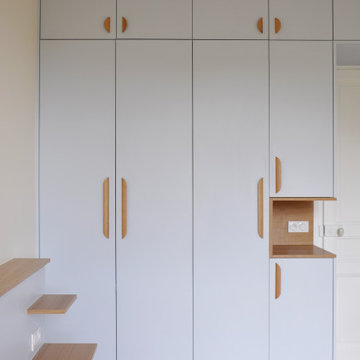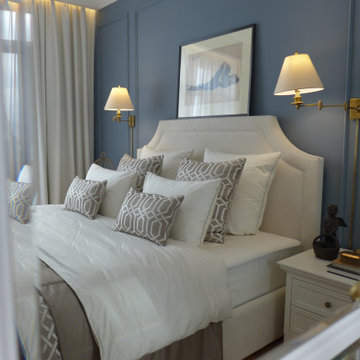お手頃価格の寝室 (白い天井、青い壁) の写真
絞り込み:
資材コスト
並び替え:今日の人気順
写真 1〜20 枚目(全 30 枚)
1/4
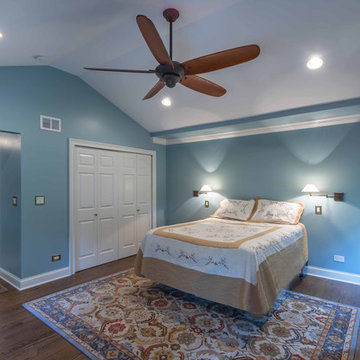
This 1960s brick ranch had several additions over the decades, but never a master bedroom., so we added an appropriately-sized suite off the back of the house, to match the style and character of previous additions.
The existing bedroom was remodeled to include new his-and-hers closets on one side, and the master bath on the other. The addition itself allowed for cathedral ceilings in the new bedroom area, with plenty of windows overlooking their beautiful back yard. The bath includes a large glass-enclosed shower, semi-private toilet area and a double sink vanity.
Project photography by Kmiecik Imagery.
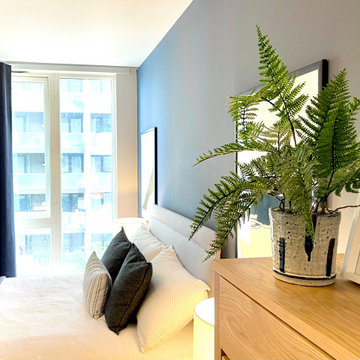
Central London apartment styling including bedroom decorating with repainting walls and creating a feature wall in bedroom, living room design, fitting new lights and adding accent lighting, selecting new furniture and blending it with exiting pieces and up-cycle decor.
Design includes also balcony makeover.
Mid century style blended with modern. Mix metals, natural wood ivory fabrics and black elements, highlighted by touch of greenery.
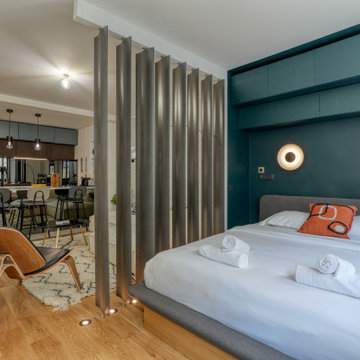
CHAMBRE
Côté chambre, des placards sur-mesure et un lit-coffre permettent d'offrir des rangements confortables sans pour autant alourdir l'espace avec des placards.
Afin de délimiter l'espace et de lui donner un côté plus intimiste le mur derrière la tête de lit s'est vu repeint d'un vert “Hooker” et habillé d'appliques murales au design noir et or.
En face du lit, un espace de travail confortable défini par un grand bureau en bois recouvert d'une feuille de cuir et comportant deux tiroirs auquel s’ajoute fauteuil en bois doté d'une assise et d'un dossier en cuir de la même teinte.
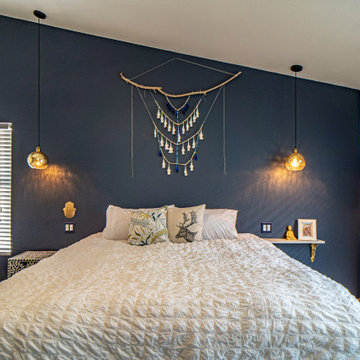
Navy feature wall with custom wall hanging, pendant lights, wall-mounted bedside table, bone inlay bedside table, framed postcard collection, and custom-upholstered chair. Duvet and bone-inlay bedside table from Anthropologie.
Moroccan-Inspired Main Bedroom
Replaced carpet with new LVP flooring in light wood tone; painted navy accent wall; installed bedside pendants, dimmer switches, and outlets with USB charging; wall-mounted shelves for one side of the bed and a bone in-lay table for the other side of the bed; mounted tv on swivel arm with cords hidden in the wall; added furniture and decor, including framed postcards and travel souvenirs.

The son’s bedroom celebrates his love for outdoor sports.
マイアミにある広いトランジショナルスタイルのおしゃれな客用寝室 (青い壁、淡色無垢フローリング、茶色い床、白い天井)
マイアミにある広いトランジショナルスタイルのおしゃれな客用寝室 (青い壁、淡色無垢フローリング、茶色い床、白い天井)
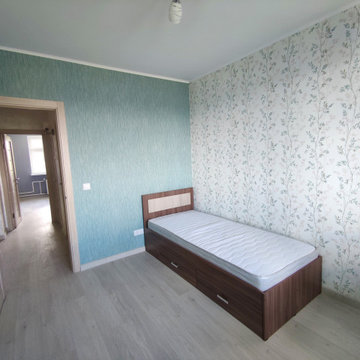
Эконом ремонт 3-к вторички - спальня
モスクワにある小さなおしゃれな寝室 (青い壁、ラミネートの床、ベージュの床、壁紙、アクセントウォール、白い天井) のレイアウト
モスクワにある小さなおしゃれな寝室 (青い壁、ラミネートの床、ベージュの床、壁紙、アクセントウォール、白い天井) のレイアウト
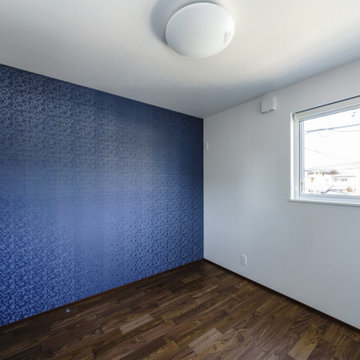
無駄のないコンパクトな間取りにしたい。
お気に入りの場所には寝室のネイビーブルー。
家族みんなで動線を考え、快適な間取りに。
沢山の理想を詰め込み、たったひとつ建築計画を考えました。
そして、家族の想いがまたひとつカタチになりました。
家族構成:夫婦30代+子供1人
施工面積:86.62㎡ ( 26.20 坪)
竣工:2021年 11月
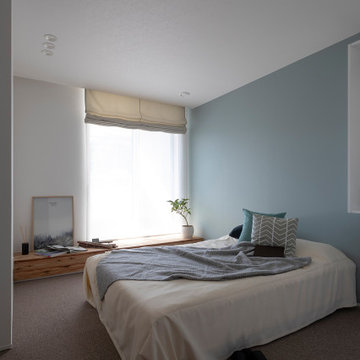
ZEH、長期優良住宅、耐震等級3+制震構造、BELS取得
Ua値=0.40W/㎡K
C値=0.30cm2/㎡
他の地域にある中くらいな北欧スタイルのおしゃれな主寝室 (青い壁、カーペット敷き、暖炉なし、グレーの床、クロスの天井、壁紙、アクセントウォール、白い天井) のレイアウト
他の地域にある中くらいな北欧スタイルのおしゃれな主寝室 (青い壁、カーペット敷き、暖炉なし、グレーの床、クロスの天井、壁紙、アクセントウォール、白い天井) のレイアウト
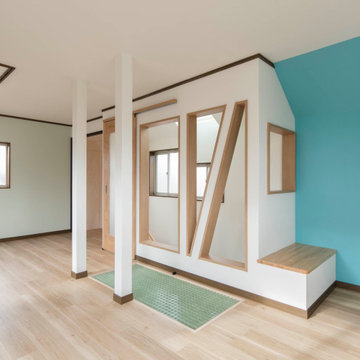
青い壁と水色な壁、FRPのグリーンが特徴的な部屋になりました。
他の地域にある小さな北欧スタイルのおしゃれな主寝室 (青い壁、淡色無垢フローリング、暖炉なし、ベージュの床、クロスの天井、壁紙、アクセントウォール、白い天井) のレイアウト
他の地域にある小さな北欧スタイルのおしゃれな主寝室 (青い壁、淡色無垢フローリング、暖炉なし、ベージュの床、クロスの天井、壁紙、アクセントウォール、白い天井) のレイアウト
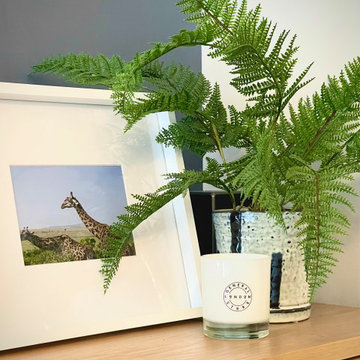
Central London apartment styling including bedroom decorating with repainting walls and creating a feature wall in bedroom, living room design, fitting new lights and adding accent lighting, selecting new furniture and blending it with exiting pieces and up-cycle decor.
Design includes also balcony makeover.
Mid century style blended with modern. Mix metals, natural wood ivory fabrics and black elements, highlighted by touch of greenery.
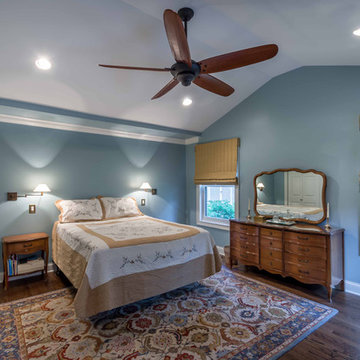
This 1960s brick ranch had several additions over the decades, but never a master bedroom., so we added an appropriately-sized suite off the back of the house, to match the style and character of previous additions.
The existing bedroom was remodeled to include new his-and-hers closets on one side, and the master bath on the other. The addition itself allowed for cathedral ceilings in the new bedroom area, with plenty of windows overlooking their beautiful back yard. The bath includes a large glass-enclosed shower, semi-private toilet area and a double sink vanity.
Project photography by Kmiecik Imagery.
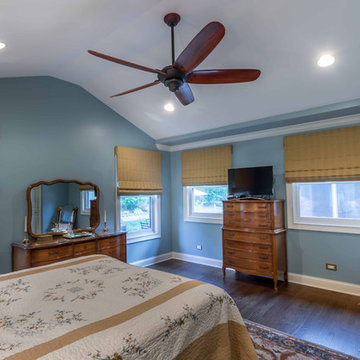
This 1960s brick ranch had several additions over the decades, but never a master bedroom., so we added an appropriately-sized suite off the back of the house, to match the style and character of previous additions.
The existing bedroom was remodeled to include new his-and-hers closets on one side, and the master bath on the other. The addition itself allowed for cathedral ceilings in the new bedroom area, with plenty of windows overlooking their beautiful back yard. The bath includes a large glass-enclosed shower, semi-private toilet area and a double sink vanity.
Project photography by Kmiecik Imagery.
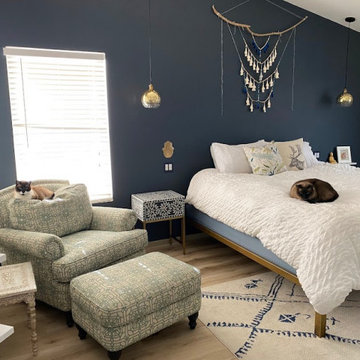
Navy feature wall with custom wall hanging, gold pendant lights, bone inlay bedside table, framed postcard collection, custom-upholstered chair and ottoman, hand carved wood side table from India, Moroccan-styled Rug, and wall-mounted bookshelves. Duvet and bedside table from Anthropologie. Bed frame from West Elm.
Moroccan-Inspired Main Bedroom
Replaced carpet with new LVP flooring in light wood tone; painted navy accent wall; installed bedside pendants, dimmer switches, and outlets with USB charging; wall-mounted shelves for one side of the bed and a bone in-lay table for the other side of the bed; mounted tv on swivel arm with cords hidden in the wall; added furniture and decor, including framed postcards and travel souvenirs.
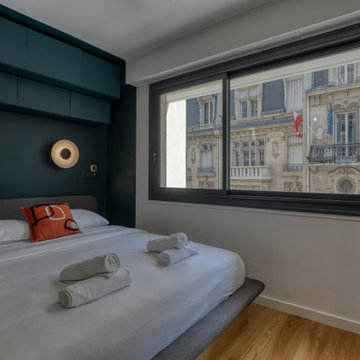
CHAMBRE
Côté chambre, des placards sur-mesure et un lit-coffre permettent d'offrir des rangements confortables sans pour autant alourdir l'espace avec des placards.
Afin de délimiter l'espace et de lui donner un côté plus intimiste le mur derrière la tête de lit s'est vu repeint d'un vert “Hooker” et habillé d'appliques murales au design noir et or.
En face du lit, un espace de travail confortable défini par un grand bureau en bois recouvert d'une feuille de cuir et comportant deux tiroirs auquel s’ajoute fauteuil en bois doté d'une assise et d'un dossier en cuir de la même teinte.
お手頃価格の寝室 (白い天井、青い壁) の写真
1
