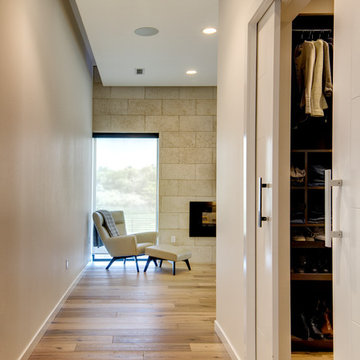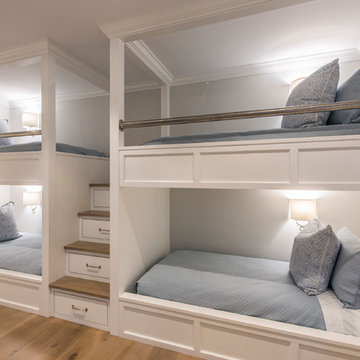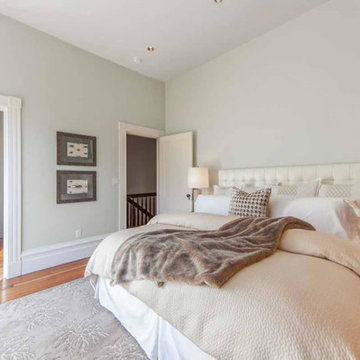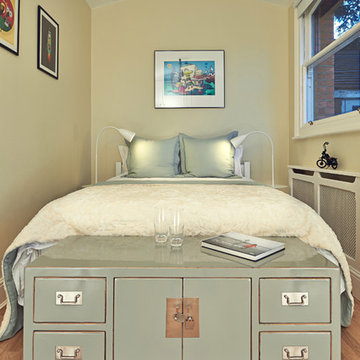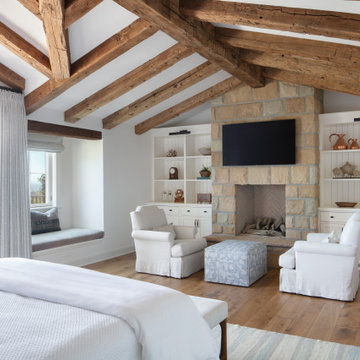お手頃価格の、ラグジュアリーなベージュの寝室 (無垢フローリング) の写真
絞り込み:
資材コスト
並び替え:今日の人気順
写真 1〜20 枚目(全 1,786 枚)
1/5
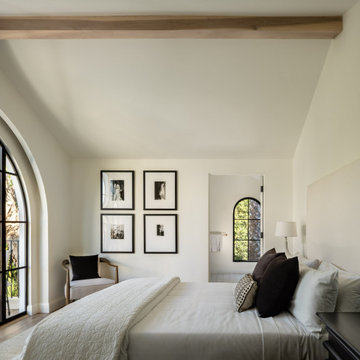
A “picture-perfect” room.
ロサンゼルスにある中くらいな地中海スタイルのおしゃれな主寝室 (白い壁、無垢フローリング、暖炉なし、ベージュの床、表し梁) のレイアウト
ロサンゼルスにある中くらいな地中海スタイルのおしゃれな主寝室 (白い壁、無垢フローリング、暖炉なし、ベージュの床、表し梁) のレイアウト
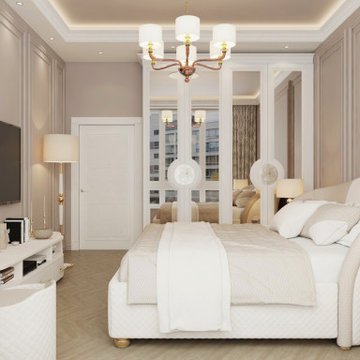
モスクワにある中くらいなトランジショナルスタイルのおしゃれな主寝室 (ベージュの壁、無垢フローリング、暖炉なし、ベージュの床、折り上げ天井) のレイアウト
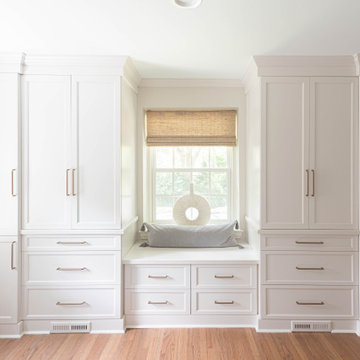
Gardner/Fox designed and updated this home's master and third-floor bath, as well as the master bedroom. The first step in this renovation was enlarging the master bathroom by 25 sq. ft., which allowed us to expand the shower and incorporate a new double vanity. Updates to the master bedroom include installing a space-saving sliding barn door and custom built-in storage (in place of the existing traditional closets. These space-saving built-ins are easily organized and connected by a window bench seat. In the third floor bath, we updated the room's finishes and removed a tub to make room for a new shower and sauna.
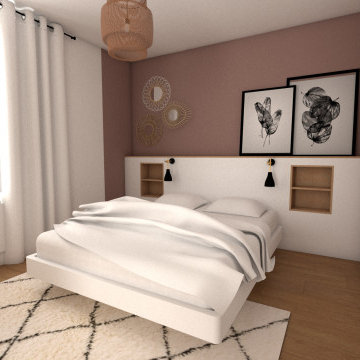
Aménagement et décoration d'une chambre : création d'une tête de lit avec niches intégrées. Un rose poudré Farrow and Ball vient accentuer l'effet tête de lit dans la pièce.
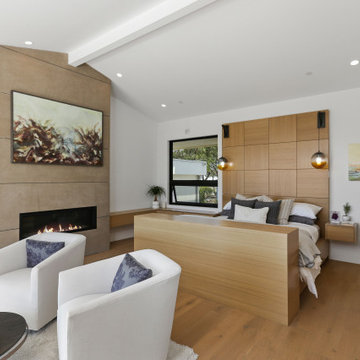
www.branadesigns.com
オレンジカウンティにある巨大なコンテンポラリースタイルのおしゃれな主寝室 (白い壁、無垢フローリング、横長型暖炉、三角天井、石材の暖炉まわり、ベージュの床)
オレンジカウンティにある巨大なコンテンポラリースタイルのおしゃれな主寝室 (白い壁、無垢フローリング、横長型暖炉、三角天井、石材の暖炉まわり、ベージュの床)

Architecture, Construction Management, Interior Design, Art Curation & Real Estate Advisement by Chango & Co.
Construction by MXA Development, Inc.
Photography by Sarah Elliott
See the home tour feature in Domino Magazine
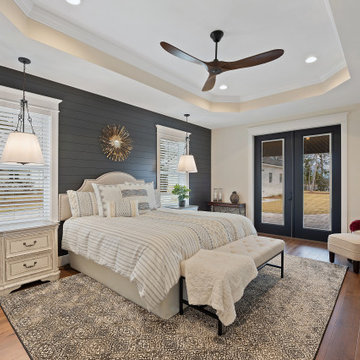
Spacious master bedroom overlooking the lake. Shiplap feature wall in Iron Ore makes a bold statement.
他の地域にある広いカントリー風のおしゃれな主寝室 (ベージュの壁、無垢フローリング、茶色い床、折り上げ天井、塗装板張りの壁) のインテリア
他の地域にある広いカントリー風のおしゃれな主寝室 (ベージュの壁、無垢フローリング、茶色い床、折り上げ天井、塗装板張りの壁) のインテリア
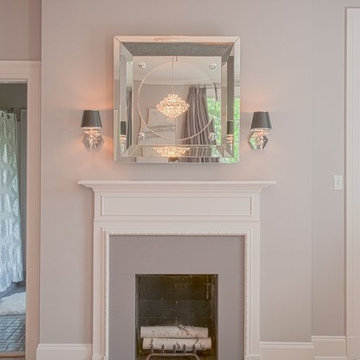
Katie Willis Photography
他の地域にある広いコンテンポラリースタイルのおしゃれな主寝室 (紫の壁、無垢フローリング、標準型暖炉、漆喰の暖炉まわり)
他の地域にある広いコンテンポラリースタイルのおしゃれな主寝室 (紫の壁、無垢フローリング、標準型暖炉、漆喰の暖炉まわり)
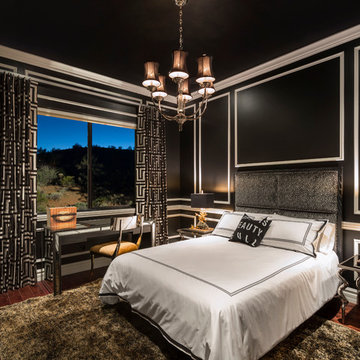
Contemporary Black, White and Gold Bedroom by Chris Jovanelly. Finish Carpentry by Nick Bellamy. Drapery Fabric is a silver and black frette by Robert Allen Beacon Hill. Antiques mirrored desk by Century Furniture. Metal Klismos desk chair by Bernhardt: Gustav Dining Chair, tables by Bernhardt. Bed by Swaim. Headboard velvet by Osborne and Little. Drapery Hardware: JAB. Shag rug by Surya. Wall color: Dunn Edwards "Black." Bedding is Hotel Collection by Macy's.
Photography by Jason Roehner

Fully integrated Signature Estate featuring Creston controls and Crestron panelized lighting, and Crestron motorized shades and draperies, whole-house audio and video, HVAC, voice and video communication atboth both the front door and gate. Modern, warm, and clean-line design, with total custom details and finishes. The front includes a serene and impressive atrium foyer with two-story floor to ceiling glass walls and multi-level fire/water fountains on either side of the grand bronze aluminum pivot entry door. Elegant extra-large 47'' imported white porcelain tile runs seamlessly to the rear exterior pool deck, and a dark stained oak wood is found on the stairway treads and second floor. The great room has an incredible Neolith onyx wall and see-through linear gas fireplace and is appointed perfectly for views of the zero edge pool and waterway.
The club room features a bar and wine featuring a cable wine racking system, comprised of cables made from the finest grade of stainless steel that makes it look as though the wine is floating on air. A center spine stainless steel staircase has a smoked glass railing and wood handrail.
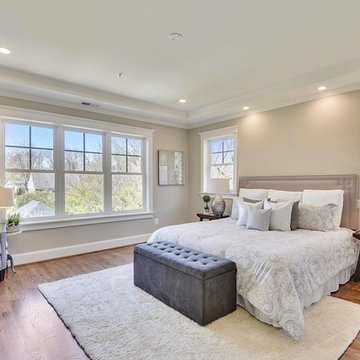
TruPlace
ワシントンD.C.にある中くらいなトラディショナルスタイルのおしゃれな主寝室 (無垢フローリング、ベージュの壁、茶色い床、グレーとブラウン)
ワシントンD.C.にある中くらいなトラディショナルスタイルのおしゃれな主寝室 (無垢フローリング、ベージュの壁、茶色い床、グレーとブラウン)
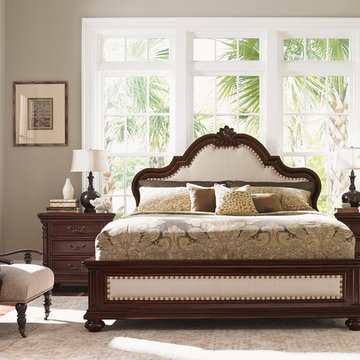
Traditional British Campaign styling is coupled with a neutral color palette and rich mahogany furniture to achieve a sophisticated bedroom retreat. The furniture featured is from Tommy Bahama Home's Kilimanjaro collection.
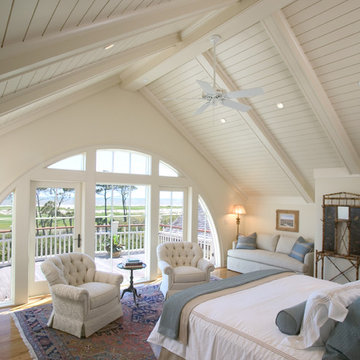
Creative Sources Photography, Rion Rizzo
チャールストンにある中くらいなビーチスタイルのおしゃれな主寝室 (ベージュの壁、無垢フローリング)
チャールストンにある中くらいなビーチスタイルのおしゃれな主寝室 (ベージュの壁、無垢フローリング)
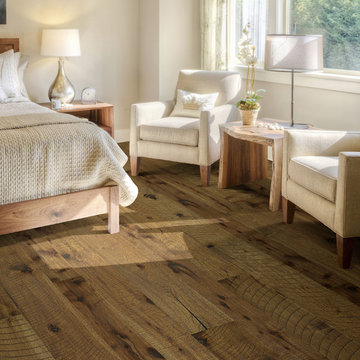
Hallmark Floors Real Reclaimed Look | ORGANIC 567 CHAMOMILE Engineered Hardwood remodeled bedroom
http://hallmarkfloors.com/hallmark-hardwoods/organic-567-engineered-collection/
Organic 567 Engineered Collection for floors, walls, and ceilings. A blending of natural, vintage materials into contemporary living environments, that complements the latest design trends. The Organic 567 Collection skillfully combines today’s fashions and colors with the naturally weathered visuals of reclaimed wood. Like our Organic Solid Collection, Organic 567 fuses modern production techniques with those of antiquity. Hallmark replicates authentic, real reclaimed visuals in Engineered Wood Floors with random widths and lengths. This unique reclaimed look took three years for our design team to develop and it has exceeded expectations! You will not find this look anywhere else. Exclusive to Hallmark Floors, the Organic Collections are paving the way with innovation and fashion.
Coated with our NuOil® finish to provide 21st century durability and simplicity of maintenance. The NuOil® finish adds one more layer to its contemporary style and provides a natural look that you will not find in any other flooring collection today. The Organic 567 Collection is the perfect choice for floors, walls and ceilings. This one of a kind style is exclusively available through Hallmark Floors.
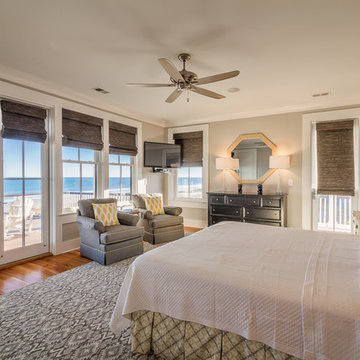
Greg Butler
チャールストンにある広いトランジショナルスタイルのおしゃれな主寝室 (ベージュの壁、無垢フローリング、暖炉なし、茶色い床) のインテリア
チャールストンにある広いトランジショナルスタイルのおしゃれな主寝室 (ベージュの壁、無垢フローリング、暖炉なし、茶色い床) のインテリア
お手頃価格の、ラグジュアリーなベージュの寝室 (無垢フローリング) の写真
1
