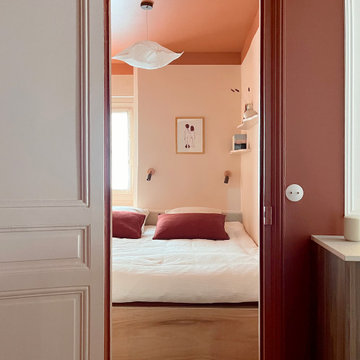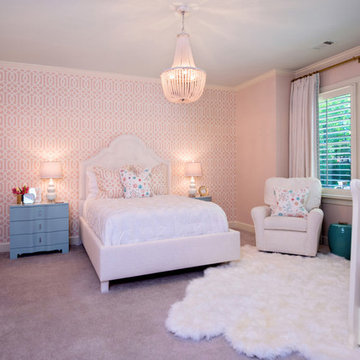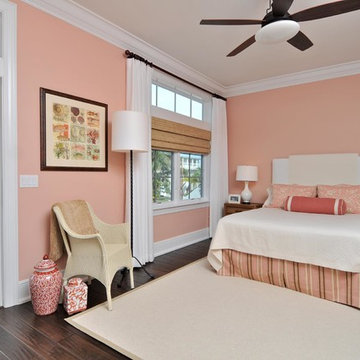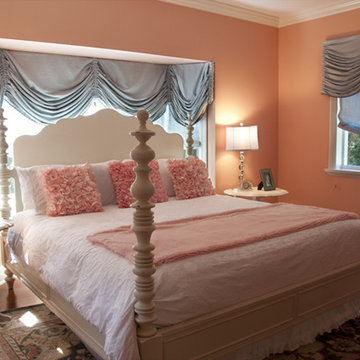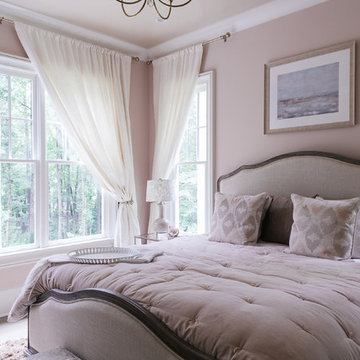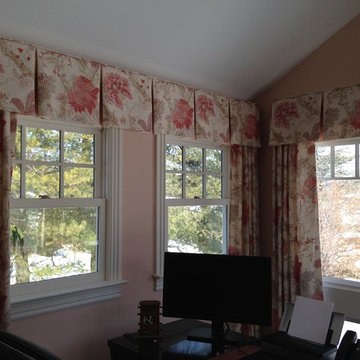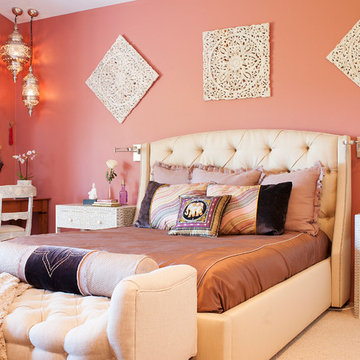高級な寝室 (ピンクの壁) の写真
絞り込み:
資材コスト
並び替え:今日の人気順
写真 141〜160 枚目(全 1,019 枚)
1/3
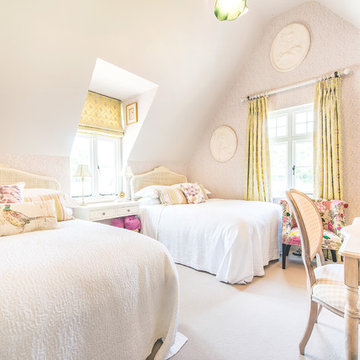
Stanford Wood Cottage extension and conversion project by Absolute Architecture. Photos by Jaw Designs, Kitchens and joinery by Ben Heath.
バークシャーにある小さなトラディショナルスタイルのおしゃれな客用寝室 (ピンクの壁、カーペット敷き) のインテリア
バークシャーにある小さなトラディショナルスタイルのおしゃれな客用寝室 (ピンクの壁、カーペット敷き) のインテリア
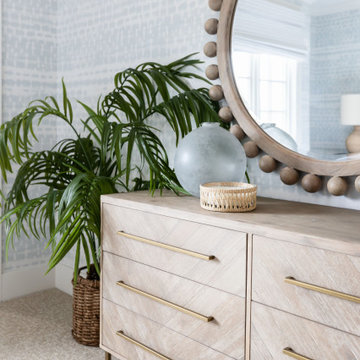
GORGEOUS GUEST ROOM BATHROOM IS STUNNING WITH MOSAIC MARBLE FLOORING AND CHROME ACCENTS WITH SOME WARMTH IN THE MIRRORS
フェニックスにある中くらいなビーチスタイルのおしゃれな客用寝室 (ピンクの壁、塗装板張りの壁) のレイアウト
フェニックスにある中くらいなビーチスタイルのおしゃれな客用寝室 (ピンクの壁、塗装板張りの壁) のレイアウト
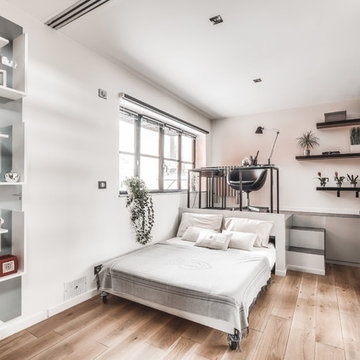
Une des problématiques traitée dans ce projet est la création d'un espace chambre/ bureau, selon si les grands enfants sont là le week-end. Canapé lit et table basse amovibles, création d'une petite estrade avec le coin bureau, porte coulissante. Les deux autres chambres sont rénovées, re-décorées, création de banquette sous les fenêtres.
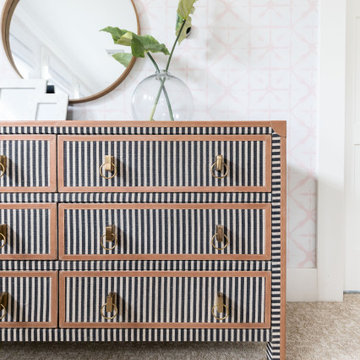
TEENAGE GIRLS ROOM WITH SOPHISTICATION AND STYLE. FROM THE LARGE BELL LIGHT FIXTURE TO THE STRIPED DRESSER....PLENTY OF STYLE AND CLASS FOR HER.
フェニックスにある中くらいなビーチスタイルのおしゃれな客用寝室 (ピンクの壁、壁紙) のレイアウト
フェニックスにある中くらいなビーチスタイルのおしゃれな客用寝室 (ピンクの壁、壁紙) のレイアウト
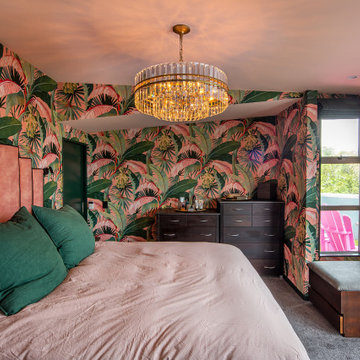
Jungle Deco themed bedroom with pink headboard in a deco style.
ウェリントンにある中くらいなトロピカルスタイルのおしゃれな主寝室 (ピンクの壁、カーペット敷き、グレーの床、壁紙) のインテリア
ウェリントンにある中くらいなトロピカルスタイルのおしゃれな主寝室 (ピンクの壁、カーペット敷き、グレーの床、壁紙) のインテリア
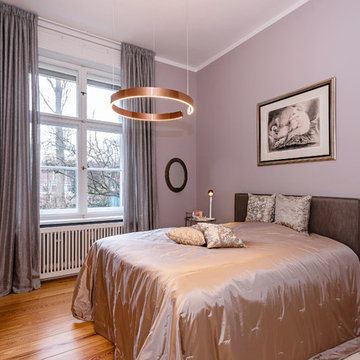
KarinGoetz_Innenarchitektur_Westend_Schlafzimmer_1
ベルリンにある中くらいなトラディショナルスタイルのおしゃれな主寝室 (ピンクの壁、淡色無垢フローリング、ベージュの床)
ベルリンにある中くらいなトラディショナルスタイルのおしゃれな主寝室 (ピンクの壁、淡色無垢フローリング、ベージュの床)
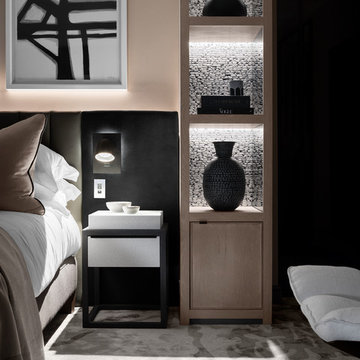
Photography Credit: Felix Mooneeram
他の地域にある広いコンテンポラリースタイルのおしゃれな主寝室 (ピンクの壁、カーペット敷き、標準型暖炉、漆喰の暖炉まわり、グレーの床)
他の地域にある広いコンテンポラリースタイルのおしゃれな主寝室 (ピンクの壁、カーペット敷き、標準型暖炉、漆喰の暖炉まわり、グレーの床)
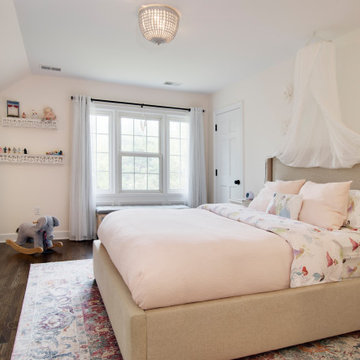
Humble and unassuming, this small cottage was built in 1960 for one of the children of the adjacent mansions. This well sited two bedroom cape is nestled into the landscape on a small brook. The owners a young couple with two little girls called us about expanding their screened porch to take advantage of this feature. The clients shifted their priorities when the existing roof began to leak and the area of the screened porch was deemed to require NJDEP review and approval.
When asked to help with replacing the roof, we took a chance and sketched out the possibilities for expanding and reshaping the roof of the home while maintaining the existing ridge beam to create a master suite with private bathroom and walk in closet from the one large existing master bedroom and two additional bedrooms and a home office from the other bedroom.
The design elements like deeper overhangs, the double brackets and the curving walls from the gable into the center shed roof help create an animated façade with shade and shadow. The house maintains its quiet presence on the block…it has a new sense of pride on the block as the AIA NJ NS Gold Medal Winner for design Excellence!
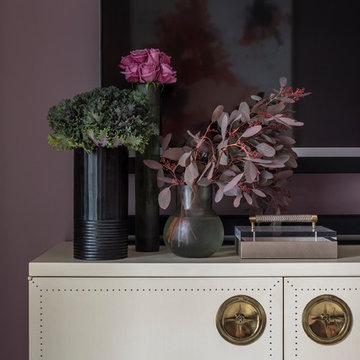
Дизайнер - Татьяна Никитина. Стилист - Мария Мироненко. Фотограф - Евгений Кулибаба.
モスクワにある中くらいなトランジショナルスタイルのおしゃれな主寝室 (ピンクの壁、カーペット敷き、暖炉なし、ベージュの床) のレイアウト
モスクワにある中くらいなトランジショナルスタイルのおしゃれな主寝室 (ピンクの壁、カーペット敷き、暖炉なし、ベージュの床) のレイアウト
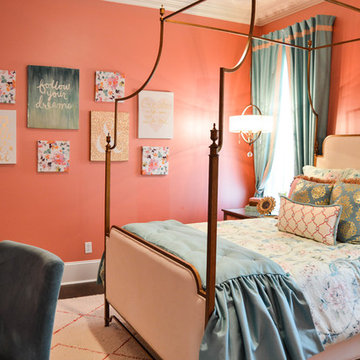
A transitional space for a young girl becoming a young lady. Bright color on the wall create a perfect canvas for the light blue and aqua curtains and bedding. A white wool rug gives some texture and depth to the space and has a hint of coral in it to pull it all together. Mini chandeliers are placed in lieu of table lamps.
Photo Credit: Laura Alleman
A transitional space for a young girl becoming a young lady. Bright color on the wall create a perfect canvas for the light blue and aqua curtains and bedding. A white wool rug gives some texture and depth to the space and has a hint of coral in it to pull it all together. Mini chandeliers are placed in lieu of table lamps.
Photo Credit: Laura Alleman
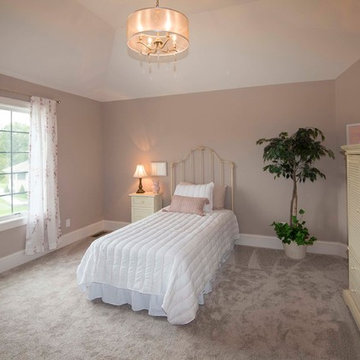
Detour Marketing, LLC
ミルウォーキーにある中くらいなトラディショナルスタイルのおしゃれな客用寝室 (ピンクの壁、カーペット敷き、ベージュの床、暖炉なし) のインテリア
ミルウォーキーにある中くらいなトラディショナルスタイルのおしゃれな客用寝室 (ピンクの壁、カーペット敷き、ベージュの床、暖炉なし) のインテリア
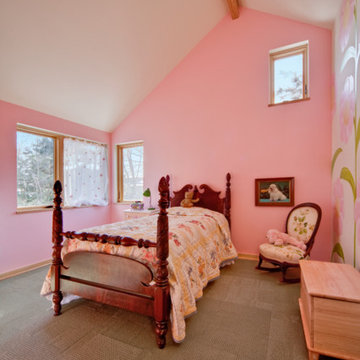
Builder: Dan Kippley
Photography: Todd Barnett
他の地域にある広いモダンスタイルのおしゃれな客用寝室 (ピンクの壁、カーペット敷き、暖炉なし)
他の地域にある広いモダンスタイルのおしゃれな客用寝室 (ピンクの壁、カーペット敷き、暖炉なし)
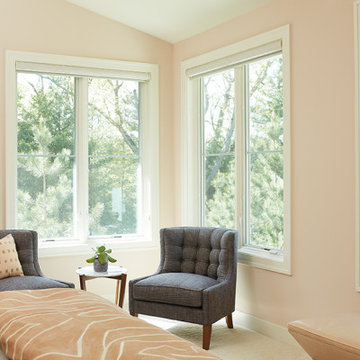
The Holloway blends the recent revival of mid-century aesthetics with the timelessness of a country farmhouse. Each façade features playfully arranged windows tucked under steeply pitched gables. Natural wood lapped siding emphasizes this homes more modern elements, while classic white board & batten covers the core of this house. A rustic stone water table wraps around the base and contours down into the rear view-out terrace.
Inside, a wide hallway connects the foyer to the den and living spaces through smooth case-less openings. Featuring a grey stone fireplace, tall windows, and vaulted wood ceiling, the living room bridges between the kitchen and den. The kitchen picks up some mid-century through the use of flat-faced upper and lower cabinets with chrome pulls. Richly toned wood chairs and table cap off the dining room, which is surrounded by windows on three sides. The grand staircase, to the left, is viewable from the outside through a set of giant casement windows on the upper landing. A spacious master suite is situated off of this upper landing. Featuring separate closets, a tiled bath with tub and shower, this suite has a perfect view out to the rear yard through the bedroom's rear windows. All the way upstairs, and to the right of the staircase, is four separate bedrooms. Downstairs, under the master suite, is a gymnasium. This gymnasium is connected to the outdoors through an overhead door and is perfect for athletic activities or storing a boat during cold months. The lower level also features a living room with a view out windows and a private guest suite.
Architect: Visbeen Architects
Photographer: Ashley Avila Photography
Builder: AVB Inc.
高級な寝室 (ピンクの壁) の写真
8
