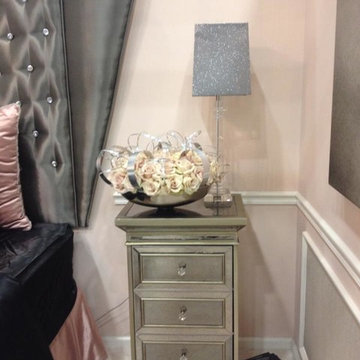高級な寝室 (全タイプの暖炉、ピンクの壁) の写真
絞り込み:
資材コスト
並び替え:今日の人気順
写真 1〜20 枚目(全 60 枚)
1/4
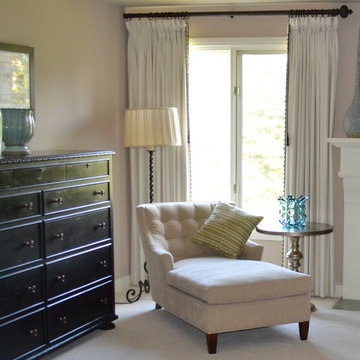
Based on extensive interviews with our clients, our challenges were to create an environment that was an artistic mix of traditional and clean lines. They wanted it
dramatic and sophisticated. They also wanted each piece to be special and unique, as well as artsy. Because our clients were young and have an active son, they wanted their home to be comfortable and practical, as well as beautiful. The clients wanted a sophisticated and up-to-date look. They loved brown, turquoise and orange. The other challenge we faced, was to give each room its own identity while maintaining a consistent flow throughout the home. Each space shared a similar color palette and uniqueness, while the furnishings, draperies, and accessories provided individuality to each room.
We incorporated comfortable and stylish furniture with artistic accents in pillows, throws, artwork and accessories. Each piece was selected to not only be unique, but to create a beautiful and sophisticated environment. We hunted the markets for all the perfect accessories and artwork that are the jewelry in this artistic living area.
Some of the selections included clean moldings, walnut floors and a backsplash with mosaic glass tile. In the living room we went with a cleaner look, but used some traditional accents such as the embroidered casement fabric and the paisley fabric on the chair and pillows. A traditional bow front chest with a crackled turquoise lacquer was used in the foyer.
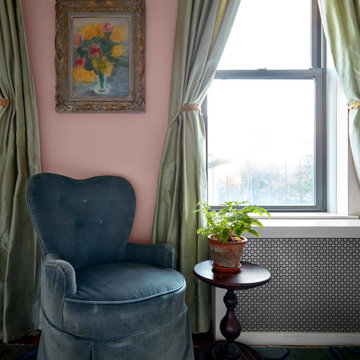
As featured in New York Magazine's Curbed and Brownstoner's weekly design column: New York based interior designer Tara McCauley designed the Park Slope, Brooklyn home of a young woman working in tech who has traveled the world and wanted to incorporate sentimental finds from her travels with a mix of colorful antique and vintage furnishings.
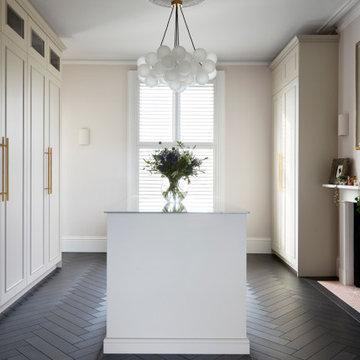
The dressing room's bespoke joinery in a dusty pink tone offers a soft, feminine touch to the suite. The clean lines and uncluttered design of the cabinetry ensure that the space remains tranquil and sophisticated. The dark flooring grounds the room, while the artwork and strategically placed greenery add vibrancy.
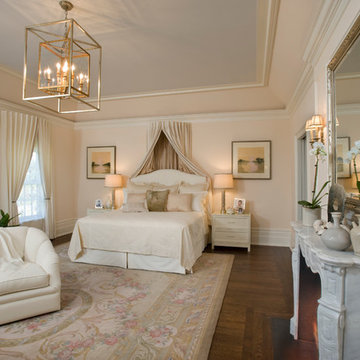
David Sloaane
ニューヨークにある広いトランジショナルスタイルのおしゃれな主寝室 (ピンクの壁、濃色無垢フローリング、標準型暖炉、石材の暖炉まわり) のレイアウト
ニューヨークにある広いトランジショナルスタイルのおしゃれな主寝室 (ピンクの壁、濃色無垢フローリング、標準型暖炉、石材の暖炉まわり) のレイアウト
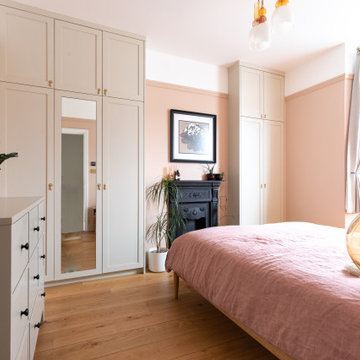
The stunning bedroom transformation in our Leyton project, from a monotonous atmosphere to a warming and soft vibe. This bedroom has been transformed from a wreck to this beautiful and calming space. The strip-out process, design configurations and changes in the layout have led to a successful outcome. The walls have been changed from old-fashioned wallpaper and paint to soft peach walls, adding a calming and romantic sense. Renovation by Absolute Project Management
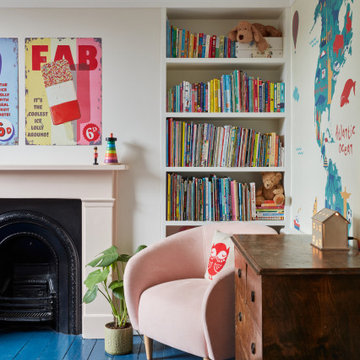
Bright and fun child's bedroom, with feature wallpaper, pink painted fireplace and built in shelving.
ロンドンにある中くらいなエクレクティックスタイルのおしゃれな寝室 (ピンクの壁、塗装フローリング、標準型暖炉、金属の暖炉まわり、青い床、壁紙) のインテリア
ロンドンにある中くらいなエクレクティックスタイルのおしゃれな寝室 (ピンクの壁、塗装フローリング、標準型暖炉、金属の暖炉まわり、青い床、壁紙) のインテリア
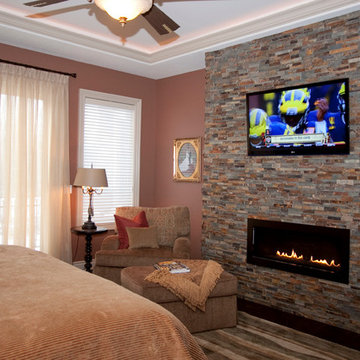
クリーブランドにある中くらいなトランジショナルスタイルのおしゃれな客用寝室 (ピンクの壁、カーペット敷き、横長型暖炉、石材の暖炉まわり、マルチカラーの床) のインテリア
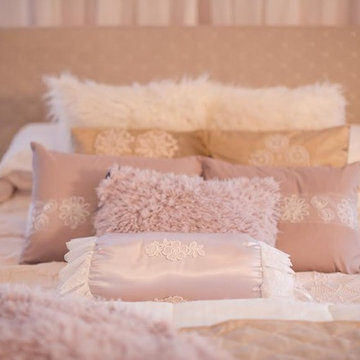
All bedding custom designed by #DawnDTottyDesigns
ナッシュビルにある中くらいなシャビーシック調のおしゃれな主寝室 (カーペット敷き、標準型暖炉、ピンクの壁、木材の暖炉まわり) のインテリア
ナッシュビルにある中くらいなシャビーシック調のおしゃれな主寝室 (カーペット敷き、標準型暖炉、ピンクの壁、木材の暖炉まわり) のインテリア

Master bedroom is where the old upstairs a
1950's addition was built. It used to be the living and dining rooms and is now a large master with study area and bath and walk in closets
Aaron Thompson photographer
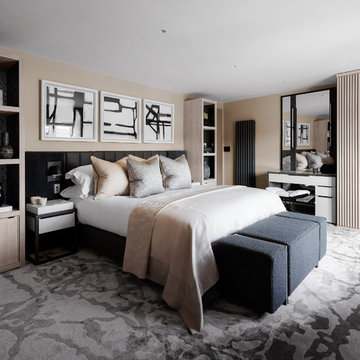
Photography Credit: Felix Mooneeram
他の地域にある広いコンテンポラリースタイルのおしゃれな主寝室 (ピンクの壁、カーペット敷き、標準型暖炉、漆喰の暖炉まわり、グレーの床)
他の地域にある広いコンテンポラリースタイルのおしゃれな主寝室 (ピンクの壁、カーペット敷き、標準型暖炉、漆喰の暖炉まわり、グレーの床)
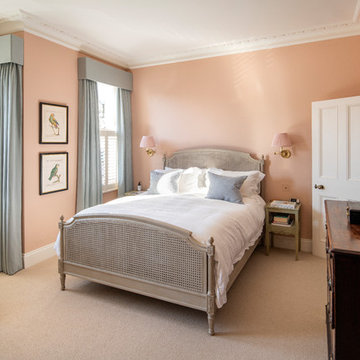
Tom St Aubyn
ロンドンにある中くらいなヴィクトリアン調のおしゃれな主寝室 (ピンクの壁、カーペット敷き、標準型暖炉、石材の暖炉まわり、ベージュの床) のレイアウト
ロンドンにある中くらいなヴィクトリアン調のおしゃれな主寝室 (ピンクの壁、カーペット敷き、標準型暖炉、石材の暖炉まわり、ベージュの床) のレイアウト
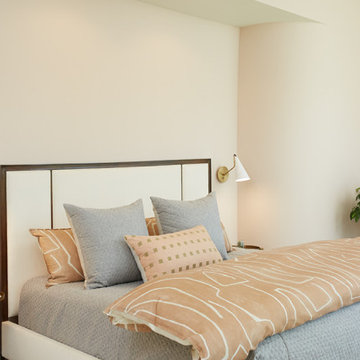
The Holloway blends the recent revival of mid-century aesthetics with the timelessness of a country farmhouse. Each façade features playfully arranged windows tucked under steeply pitched gables. Natural wood lapped siding emphasizes this homes more modern elements, while classic white board & batten covers the core of this house. A rustic stone water table wraps around the base and contours down into the rear view-out terrace.
Inside, a wide hallway connects the foyer to the den and living spaces through smooth case-less openings. Featuring a grey stone fireplace, tall windows, and vaulted wood ceiling, the living room bridges between the kitchen and den. The kitchen picks up some mid-century through the use of flat-faced upper and lower cabinets with chrome pulls. Richly toned wood chairs and table cap off the dining room, which is surrounded by windows on three sides. The grand staircase, to the left, is viewable from the outside through a set of giant casement windows on the upper landing. A spacious master suite is situated off of this upper landing. Featuring separate closets, a tiled bath with tub and shower, this suite has a perfect view out to the rear yard through the bedroom's rear windows. All the way upstairs, and to the right of the staircase, is four separate bedrooms. Downstairs, under the master suite, is a gymnasium. This gymnasium is connected to the outdoors through an overhead door and is perfect for athletic activities or storing a boat during cold months. The lower level also features a living room with a view out windows and a private guest suite.
Architect: Visbeen Architects
Photographer: Ashley Avila Photography
Builder: AVB Inc.
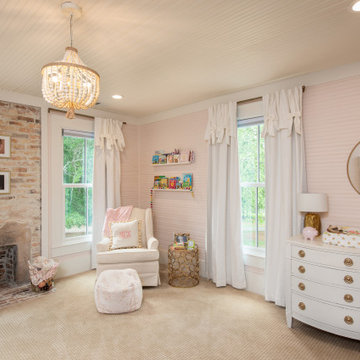
Originally Built in 1903, this century old farmhouse located in Powdersville, SC fortunately retained most of its original materials and details when the client purchased the home. Original features such as the Bead Board Walls and Ceilings, Horizontal Panel Doors and Brick Fireplaces were meticulously restored to the former glory allowing the owner’s goal to be achieved of having the original areas coordinate seamlessly into the new construction.
This 1826 Beacon Hill single-family townhouse received upgrades that were seamlessly integrated into the reproduction Georgian-period interior. feature ceiling exposing the existing rough-hewn timbers of the floor above, and custom-sawn black walnut flooring. Circulation for the new master suite was created by a rotunda element, incorporating arched openings through curving walls to access the different program areas. The client’s antique Chinese screen panels were incorporated into new custom closet casework doors, and all new partitions and casework were blended expertly into the existing wainscot and moldings.
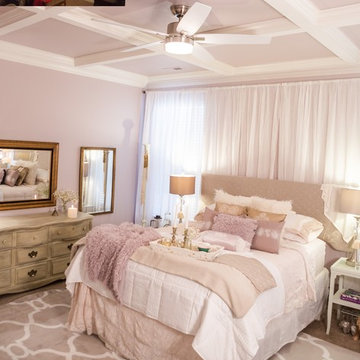
Shabby Chic Master Suite Design with Custom designed headboard, window treatments & all bedding by Dawn D Totty design.
他の地域にある中くらいなシャビーシック調のおしゃれな寝室 (ピンクの壁、カーペット敷き、標準型暖炉、木材の暖炉まわり) のインテリア
他の地域にある中くらいなシャビーシック調のおしゃれな寝室 (ピンクの壁、カーペット敷き、標準型暖炉、木材の暖炉まわり) のインテリア
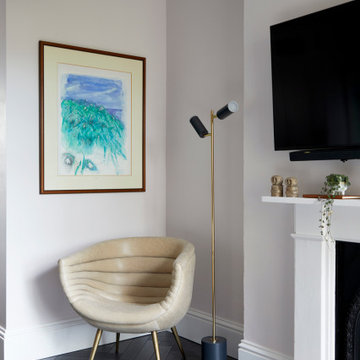
A cozy reading corner features a cream shell chair with gold accents, positioned perfectly for natural light from the window. A stylish floor lamp offers additional lighting, essential for enjoying a book or relaxing. The herringbone flooring continues here, contrasting beautifully with the room’s soft tones and curated artwork.
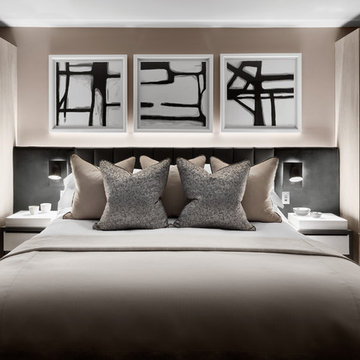
Photography Credit: Felix Mooneeram
他の地域にある広いコンテンポラリースタイルのおしゃれな主寝室 (ピンクの壁、カーペット敷き、標準型暖炉、漆喰の暖炉まわり、グレーの床)
他の地域にある広いコンテンポラリースタイルのおしゃれな主寝室 (ピンクの壁、カーペット敷き、標準型暖炉、漆喰の暖炉まわり、グレーの床)
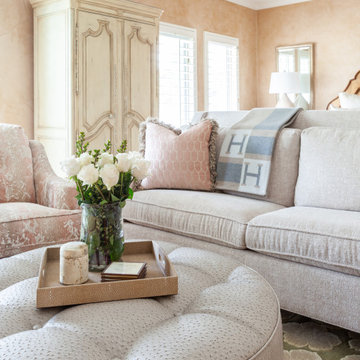
Our homeowner loves her Venetian plaster walls, so we chose to bring in complimentary colors to refresh her Master Suite: champagne and subtle greens and grays.
The seating area is situated before a fireplace and tv where our client likes to sit with her cat, Leon, and enjoy Turner Classic Films.
高級な寝室 (全タイプの暖炉、ピンクの壁) の写真
1

