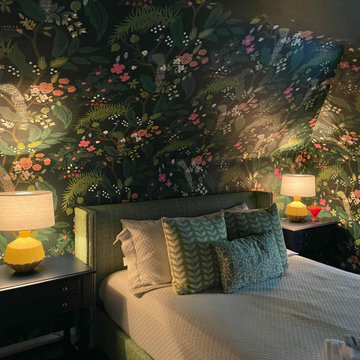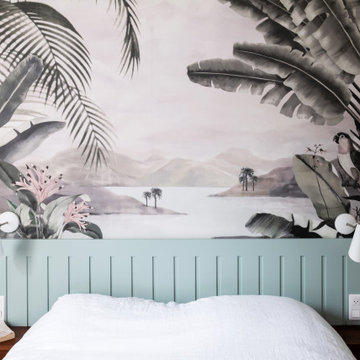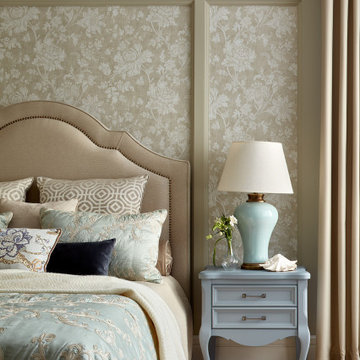高級な寝室 (緑の壁、壁紙) の写真
絞り込み:
資材コスト
並び替え:今日の人気順
写真 1〜20 枚目(全 272 枚)
1/4

La grande hauteur sous plafond a permis de créer une mezzanine confortable avec un lit deux places et une échelle fixe, ce qui est un luxe dans une petite surface: tous les espaces sont bien définis, et non deux-en-un. L'entrée se situe sous la mezzanine, et à sa gauche se trouve la salle d'eau, et à droite le dressing fermé par un rideau aux couleurs vert sauge de l'ensemble, et qui amène un peu de vaporeux et de matière.
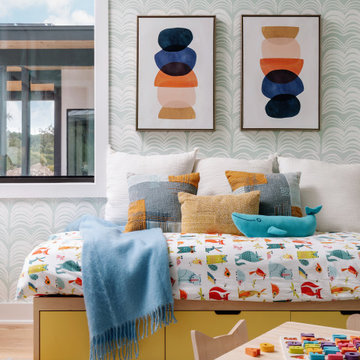
Our Austin studio decided to go bold with this project by ensuring that each space had a unique identity in the Mid-Century Modern style bathroom, butler's pantry, and mudroom. We covered the bathroom walls and flooring with stylish beige and yellow tile that was cleverly installed to look like two different patterns. The mint cabinet and pink vanity reflect the mid-century color palette. The stylish knobs and fittings add an extra splash of fun to the bathroom.
The butler's pantry is located right behind the kitchen and serves multiple functions like storage, a study area, and a bar. We went with a moody blue color for the cabinets and included a raw wood open shelf to give depth and warmth to the space. We went with some gorgeous artistic tiles that create a bold, intriguing look in the space.
In the mudroom, we used siding materials to create a shiplap effect to create warmth and texture – a homage to the classic Mid-Century Modern design. We used the same blue from the butler's pantry to create a cohesive effect. The large mint cabinets add a lighter touch to the space.
---
Project designed by the Atomic Ranch featured modern designers at Breathe Design Studio. From their Austin design studio, they serve an eclectic and accomplished nationwide clientele including in Palm Springs, LA, and the San Francisco Bay Area.
For more about Breathe Design Studio, see here: https://www.breathedesignstudio.com/
To learn more about this project, see here: https://www.breathedesignstudio.com/atomic-ranch
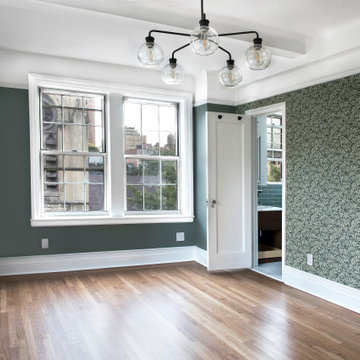
Bedroom renovation in a pre-war apartment on the Upper West Side
ニューヨークにある中くらいなミッドセンチュリースタイルのおしゃれな主寝室 (緑の壁、淡色無垢フローリング、暖炉なし、ベージュの床、格子天井、壁紙、白い天井)
ニューヨークにある中くらいなミッドセンチュリースタイルのおしゃれな主寝室 (緑の壁、淡色無垢フローリング、暖炉なし、ベージュの床、格子天井、壁紙、白い天井)
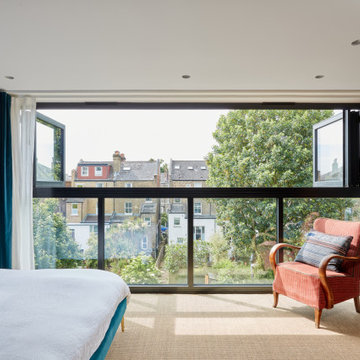
Tranquil Master bedroom up in the attic. Large glazed elevation overlooking the park
ロンドンにある中くらいなエクレクティックスタイルのおしゃれな主寝室 (緑の壁、カーペット敷き、ベージュの床、壁紙) のインテリア
ロンドンにある中くらいなエクレクティックスタイルのおしゃれな主寝室 (緑の壁、カーペット敷き、ベージュの床、壁紙) のインテリア
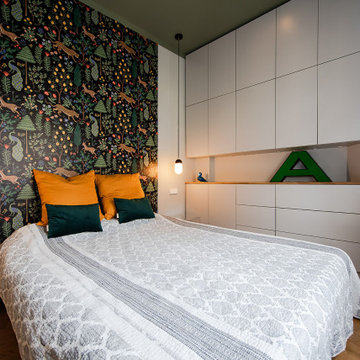
APARTMENT BERLIN VII
Eine Berliner Altbauwohnung im vollkommen neuen Gewand: Bei diesen Räumen in Schöneberg zeichnete THE INNER HOUSE für eine komplette Sanierung verantwortlich. Dazu gehörte auch, den Grundriss zu ändern: Die Küche hat ihren Platz nun als Ort für Gemeinsamkeit im ehemaligen Berliner Zimmer. Dafür gibt es ein ruhiges Schlafzimmer in den hinteren Räumen. Das Gästezimmer verfügt jetzt zudem über ein eigenes Gästebad im britischen Stil. Bei der Sanierung achtete THE INNER HOUSE darauf, stilvolle und originale Details wie Doppelkastenfenster, Türen und Beschläge sowie das Parkett zu erhalten und aufzuarbeiten. Darüber hinaus bringt ein stimmiges Farbkonzept die bereits vorhandenen Vintagestücke nun angemessen zum Strahlen.
INTERIOR DESIGN & STYLING: THE INNER HOUSE
LEISTUNGEN: Grundrissoptimierung, Elektroplanung, Badezimmerentwurf, Farbkonzept, Koordinierung Gewerke und Baubegleitung, Möbelentwurf und Möblierung
FOTOS: © THE INNER HOUSE, Fotograf: Manuel Strunz, www.manuu.eu
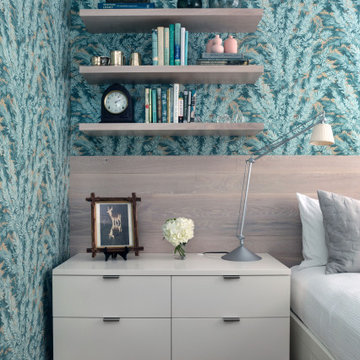
A "grown up" childhood room for a clients grown daughter. Custom. millwork and bed with fun colorful wallpaper. Built in storage to maximize space in a tiny room.
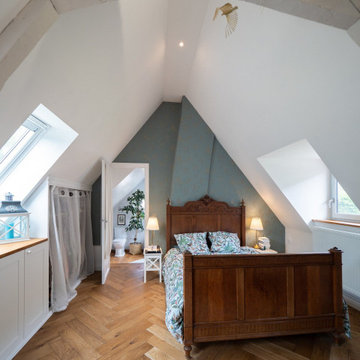
Suite parentale avec un chambre de 25m², style campagne chic, avec ancienne lit récupéré, rangement sous pente sur mesure. Salle d'eau attentante.
ルアーブルにある広いカントリー風のおしゃれな主寝室 (緑の壁、淡色無垢フローリング、表し梁、壁紙、アクセントウォール) のレイアウト
ルアーブルにある広いカントリー風のおしゃれな主寝室 (緑の壁、淡色無垢フローリング、表し梁、壁紙、アクセントウォール) のレイアウト
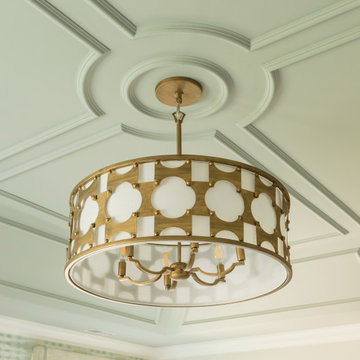
Serene and luxurious primary bedroom suite with stunning millwork ceiling and beautiful wallpaper.
シカゴにある中くらいなトランジショナルスタイルのおしゃれな主寝室 (緑の壁、カーペット敷き、緑の床、折り上げ天井、壁紙) のレイアウト
シカゴにある中くらいなトランジショナルスタイルのおしゃれな主寝室 (緑の壁、カーペット敷き、緑の床、折り上げ天井、壁紙) のレイアウト
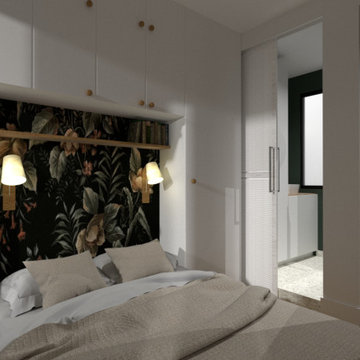
Rénovation d’un appartement de 26m², dans le 11ème arrondissement de Paris.
Livraison : prévue pour mai 2020. Ce projet s’inscrit dans une démarche d’accompagnement complète du client : visite avant achat, conception du projet et suivi du chantier. L’enjeu premier de ce projet était de transformer un studio en un deux pièces, en répondant aux exigences d’optimisation de l’espace qu’impose ce type de surface, tout en dessinant un espace au caractère unique. Emprunt du registre haussmannien classique, l’appartement révèle son caractère à la fois sophistiqué et coloré à travers ses volumes et par les contrastes très affirmés entre les matériaux et les couleurs qui dessinent chacune des pièces
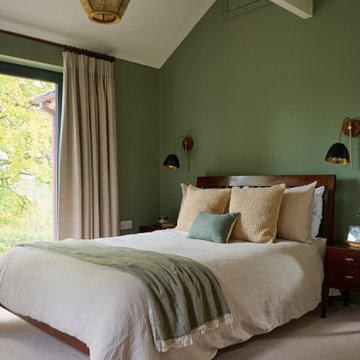
A rustic natural, scandi inspired bedroom. A mural that reflects the views from the bedroom doors/windows
他の地域にある中くらいな北欧スタイルのおしゃれな主寝室 (緑の壁、カーペット敷き、暖炉なし、ベージュの床、三角天井、壁紙) のインテリア
他の地域にある中くらいな北欧スタイルのおしゃれな主寝室 (緑の壁、カーペット敷き、暖炉なし、ベージュの床、三角天井、壁紙) のインテリア
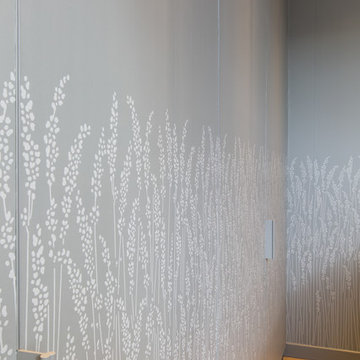
Principal bedroom. The wardrobe joinery is built into the walls and finished in a Farrow and Ball meadow wallpaper. Designed and made by the My-Studio team.
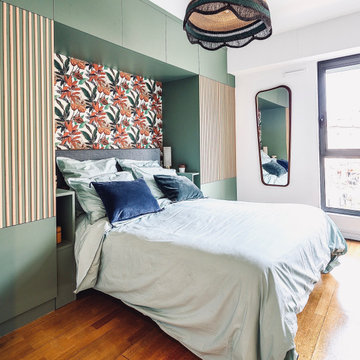
Réalisation d'une chambre parentale avec la réalisation d'un fressing sur mesure et d'un meuble TV sur mesure.
パリにある中くらいなシャビーシック調のおしゃれな主寝室 (緑の壁、ラミネートの床、茶色い床、板張り天井、壁紙)
パリにある中くらいなシャビーシック調のおしゃれな主寝室 (緑の壁、ラミネートの床、茶色い床、板張り天井、壁紙)
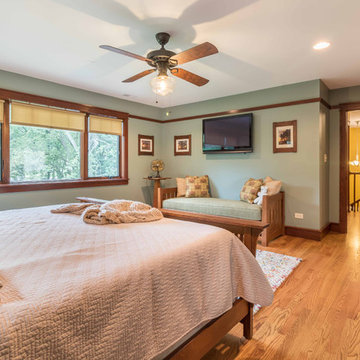
The master Bedroom is spacious without being over-sized. Space is included for a small seating area, and clear access to the large windows facing the yard and deck below. Triple awning transom windows over the bed provide morning sunshine. The trim details throughout the home are continued into the bedroom at the floor, windows, doors and a simple picture rail near the ceiling line.
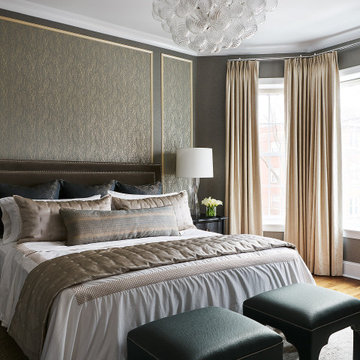
A tailor-made Master Bedroom designed to relax and recharge.
シカゴにある中くらいなトランジショナルスタイルのおしゃれな主寝室 (緑の壁、無垢フローリング、茶色い床、壁紙) のレイアウト
シカゴにある中くらいなトランジショナルスタイルのおしゃれな主寝室 (緑の壁、無垢フローリング、茶色い床、壁紙) のレイアウト
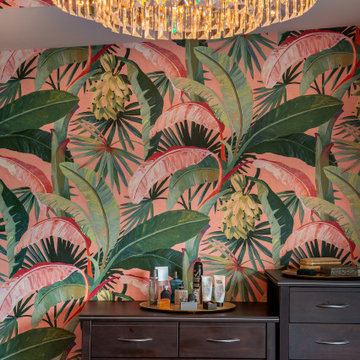
A bit of glitz from the chandelier
ウェリントンにある中くらいなビーチスタイルのおしゃれな主寝室 (緑の壁、カーペット敷き、グレーの床、壁紙) のインテリア
ウェリントンにある中くらいなビーチスタイルのおしゃれな主寝室 (緑の壁、カーペット敷き、グレーの床、壁紙) のインテリア
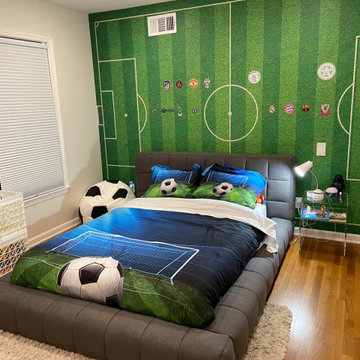
My client's son, who is passionate about soccer, wanted the room in his new home with a Soccer theme, and so we made this project very modern, but at the same time suitable for a 9 year old child, who loves his new space today!
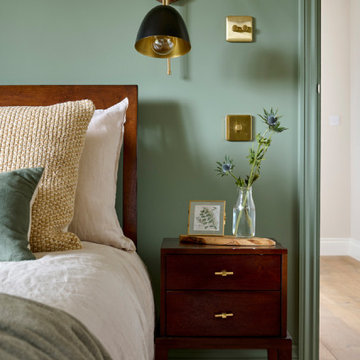
A rustic natural, scandi inspired bedroom. A mural that reflects the views from the bedroom doors/windows
他の地域にある中くらいな北欧スタイルのおしゃれな主寝室 (緑の壁、カーペット敷き、暖炉なし、ベージュの床、三角天井、壁紙) のレイアウト
他の地域にある中くらいな北欧スタイルのおしゃれな主寝室 (緑の壁、カーペット敷き、暖炉なし、ベージュの床、三角天井、壁紙) のレイアウト
高級な寝室 (緑の壁、壁紙) の写真
1
