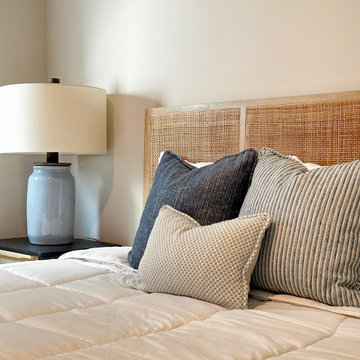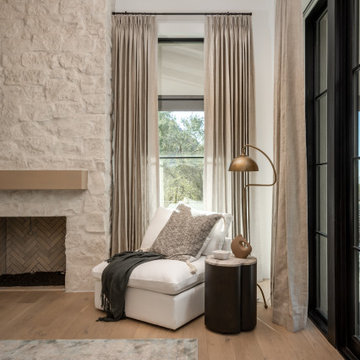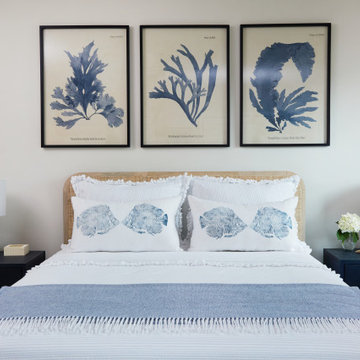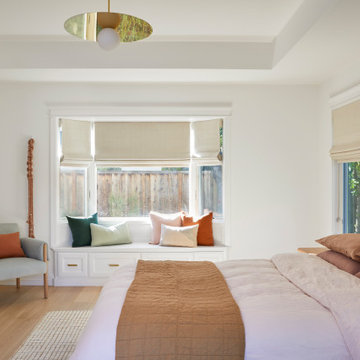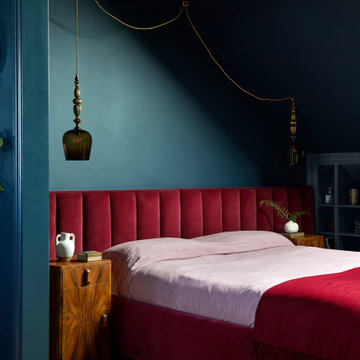高級な寝室の写真
絞り込み:
資材コスト
並び替え:今日の人気順
写真 1121〜1140 枚目(全 88,203 枚)
1/2
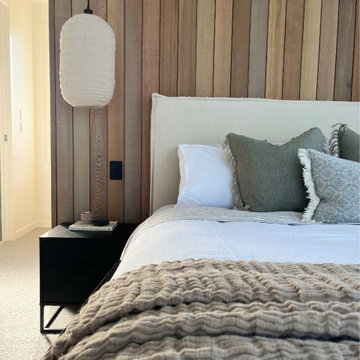
The master bedroom features a cedar panelled wall, linen headboard, wool carpet and soft natural textures.
ハミルトンにある広いコンテンポラリースタイルのおしゃれな主寝室 (白い壁、カーペット敷き、グレーの床)
ハミルトンにある広いコンテンポラリースタイルのおしゃれな主寝室 (白い壁、カーペット敷き、グレーの床)
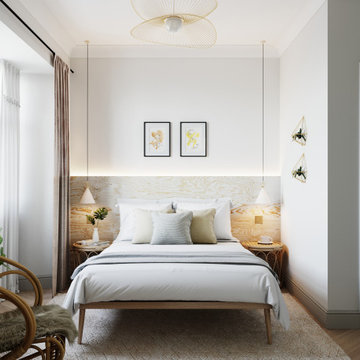
The Client wanted to create a calm and serene retreat atmosphere in the hotel rooms, making them feel brighter, and spacious, with a Japandi-style feel to the room.
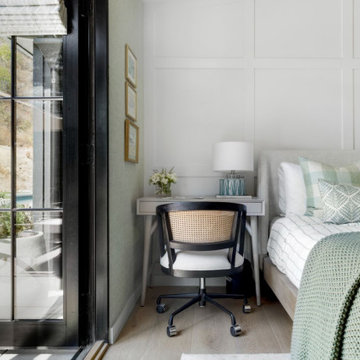
We planned a thoughtful redesign of this beautiful home while retaining many of the existing features. We wanted this house to feel the immediacy of its environment. So we carried the exterior front entry style into the interiors, too, as a way to bring the beautiful outdoors in. In addition, we added patios to all the bedrooms to make them feel much bigger. Luckily for us, our temperate California climate makes it possible for the patios to be used consistently throughout the year.
The original kitchen design did not have exposed beams, but we decided to replicate the motif of the 30" living room beams in the kitchen as well, making it one of our favorite details of the house. To make the kitchen more functional, we added a second island allowing us to separate kitchen tasks. The sink island works as a food prep area, and the bar island is for mail, crafts, and quick snacks.
We designed the primary bedroom as a relaxation sanctuary – something we highly recommend to all parents. It features some of our favorite things: a cognac leather reading chair next to a fireplace, Scottish plaid fabrics, a vegetable dye rug, art from our favorite cities, and goofy portraits of the kids.
---
Project designed by Courtney Thomas Design in La Cañada. Serving Pasadena, Glendale, Monrovia, San Marino, Sierra Madre, South Pasadena, and Altadena.
For more about Courtney Thomas Design, see here: https://www.courtneythomasdesign.com/
To learn more about this project, see here:
https://www.courtneythomasdesign.com/portfolio/functional-ranch-house-design/
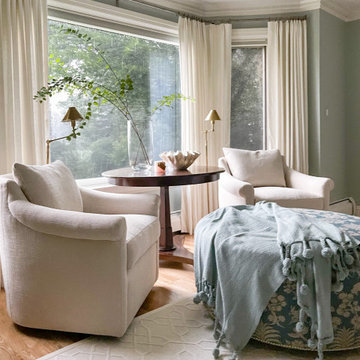
The homeowners had wanted a house in the coveted North End neighborhood for many years. When their particular property came on the market 5-6 years earlier — complete with sweeping views, formal gardens, and beautiful trees — they jumped at the chance to be the next generation of caretakers of the historical home.
For their master suite, they requested a serene & sophisticated elegance with a subtle chinoiserie bent for their new master bedroom that would be in keeping with the architectural style of the home.
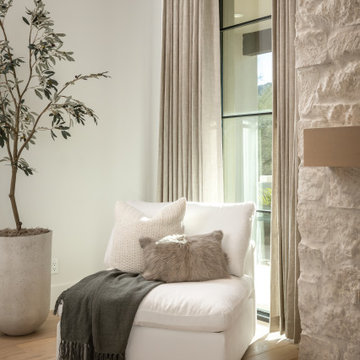
フェニックスにある広いトランジショナルスタイルのおしゃれな主寝室 (白い壁、淡色無垢フローリング、標準型暖炉、石材の暖炉まわり、ベージュの床、板張り天井、板張り壁) のインテリア
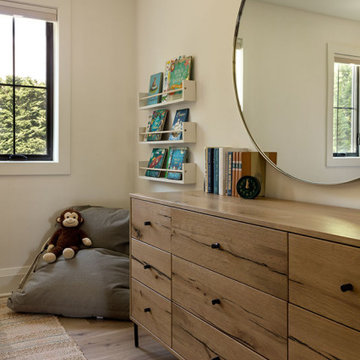
Our Seattle studio designed this stunning 5,000+ square foot Snohomish home to make it comfortable and fun for a wonderful family of six.
On the main level, our clients wanted a mudroom. So we removed an unused hall closet and converted the large full bathroom into a powder room. This allowed for a nice landing space off the garage entrance. We also decided to close off the formal dining room and convert it into a hidden butler's pantry. In the beautiful kitchen, we created a bright, airy, lively vibe with beautiful tones of blue, white, and wood. Elegant backsplash tiles, stunning lighting, and sleek countertops complete the lively atmosphere in this kitchen.
On the second level, we created stunning bedrooms for each member of the family. In the primary bedroom, we used neutral grasscloth wallpaper that adds texture, warmth, and a bit of sophistication to the space creating a relaxing retreat for the couple. We used rustic wood shiplap and deep navy tones to define the boys' rooms, while soft pinks, peaches, and purples were used to make a pretty, idyllic little girls' room.
In the basement, we added a large entertainment area with a show-stopping wet bar, a large plush sectional, and beautifully painted built-ins. We also managed to squeeze in an additional bedroom and a full bathroom to create the perfect retreat for overnight guests.
For the decor, we blended in some farmhouse elements to feel connected to the beautiful Snohomish landscape. We achieved this by using a muted earth-tone color palette, warm wood tones, and modern elements. The home is reminiscent of its spectacular views – tones of blue in the kitchen, primary bathroom, boys' rooms, and basement; eucalyptus green in the kids' flex space; and accents of browns and rust throughout.
---Project designed by interior design studio Kimberlee Marie Interiors. They serve the Seattle metro area including Seattle, Bellevue, Kirkland, Medina, Clyde Hill, and Hunts Point.
For more about Kimberlee Marie Interiors, see here: https://www.kimberleemarie.com/
To learn more about this project, see here:
https://www.kimberleemarie.com/modern-luxury-home-remodel-snohomish
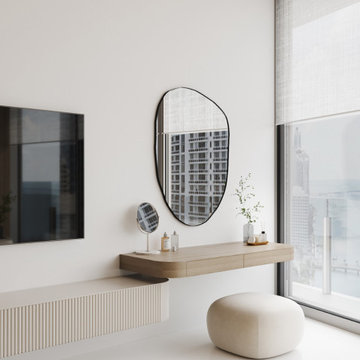
These are our first iterations and our designs are subject to change. The Aston Martin Residences will open in 2023.
マイアミにあるモダンスタイルのおしゃれな寝室
マイアミにあるモダンスタイルのおしゃれな寝室
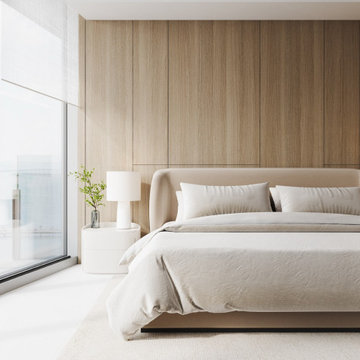
These are our first iterations and our designs are subject to change. The Aston Martin Residences will open in 2023.
マイアミにあるモダンスタイルのおしゃれな寝室のインテリア
マイアミにあるモダンスタイルのおしゃれな寝室のインテリア
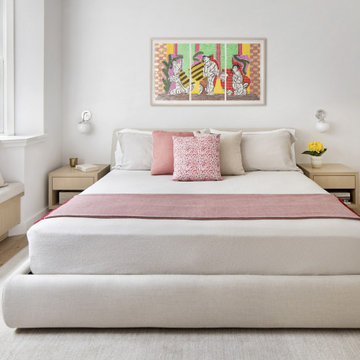
Aptly titled Artist Haven, our Boulder studio designed this private home in Aspen's West End for an artist-client who expresses the concept of "less is more." In this extensive remodel, we created a serene, organic foyer to welcome our clients home. We went with soft neutral palettes and cozy furnishings. A wool felt area rug and textural pillows make the bright open space feel warm and cozy. The floor tile turned out beautifully and is low maintenance as well. We used the high ceilings to add statement lighting to create visual interest. Colorful accent furniture and beautiful decor elements make this truly an artist's retreat.
Joe McGuire Design is an Aspen and Boulder interior design firm bringing a uniquely holistic approach to home interiors since 2005.
For more about Joe McGuire Design, see here: https://www.joemcguiredesign.com/
To learn more about this project, see here:
https://www.joemcguiredesign.com/artists-haven
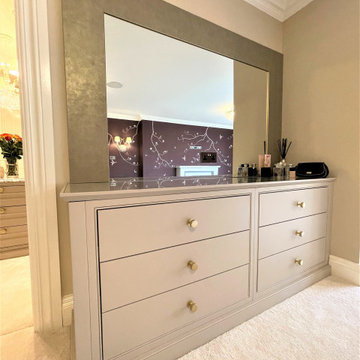
Our expertly handcrafted in-frame shaker cabinetry with decorative mouldings – finished in Little Greene’s ‘slaked lime deep’ – is offset with mirrors and satin brass hardware to provide a touch of opulence to this elegant dressing room and adjoining master dressing table, with neo-classic and contemporary influences. Stunning bedside cabinets and designer radiators complete this wonderful project.
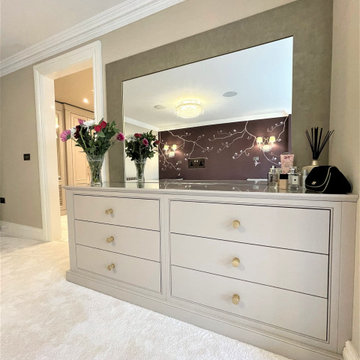
Our expertly handcrafted in-frame shaker cabinetry with decorative mouldings – finished in Little Greene’s ‘slaked lime deep’ – is offset with mirrors and satin brass hardware to provide a touch of opulence to this elegant dressing room and adjoining master dressing table, with neo-classic and contemporary influences. Stunning bedside cabinets and designer radiators complete this wonderful project.
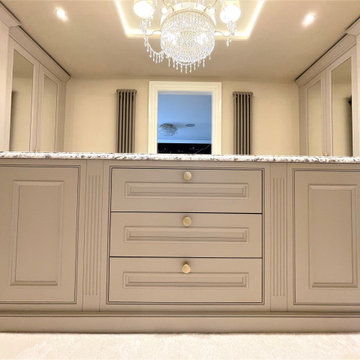
Our expertly handcrafted in-frame shaker cabinetry with decorative mouldings – finished in Little Greene’s ‘slaked lime deep’ – is offset with mirrors and satin brass hardware to provide a touch of opulence to this elegant dressing room and adjoining master dressing table, with neo-classic and contemporary influences. Stunning bedside cabinets and designer radiators complete this wonderful project.
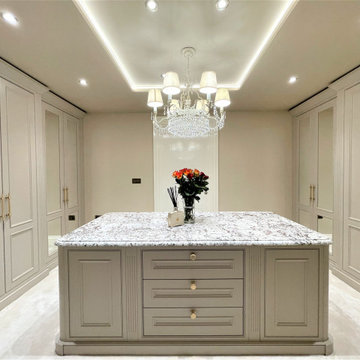
Our expertly handcrafted in-frame shaker cabinetry with decorative mouldings – finished in Little Greene’s ‘slaked lime deep’ – is offset with mirrors and satin brass hardware to provide a touch of opulence to this elegant dressing room and adjoining master dressing table, with neo-classic and contemporary influences. Stunning bedside cabinets and designer radiators complete this wonderful project.
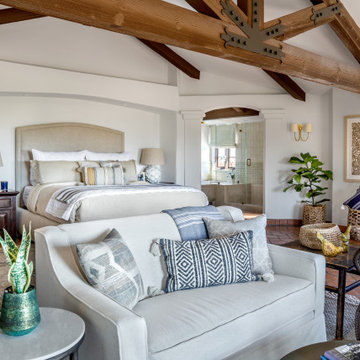
Expansive guest bedroom
オレンジカウンティにある広い地中海スタイルのおしゃれな客用寝室 (白い壁、無垢フローリング、コーナー設置型暖炉、漆喰の暖炉まわり、茶色い床、表し梁) のレイアウト
オレンジカウンティにある広い地中海スタイルのおしゃれな客用寝室 (白い壁、無垢フローリング、コーナー設置型暖炉、漆喰の暖炉まわり、茶色い床、表し梁) のレイアウト
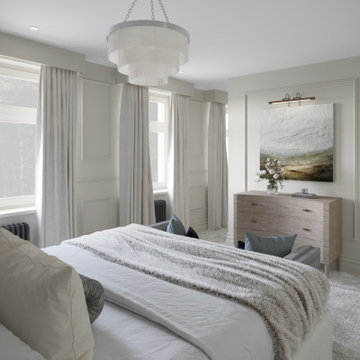
The vision for this room was to create a luxurious and relaxing space that aids sleep. We fitted hand made, full length, black out curtains with pelmet’s to block out as much light as possible.
The walls and woodwork have both been painted in Farrow & Ball Ammonite to make the room feel bigger. The warm, neutral colour compliments the bow fronted Julian Chichester chest of drawers as well as the oak handrail and worktop detail in the dressing room.
The room has been divided by a full height wall, creating a semi-private dressing area, complete with a built-in dressing table. The bespoke wardrobes have fluted glass panel doors which adds a really beautiful detail to the room.
The softest deep blue velvet from de Le Cuona has been used to upholster the headboard and dressing table stool and the Regency style wall panelling makes this room feel seriously sophisticated.
高級な寝室の写真
57
