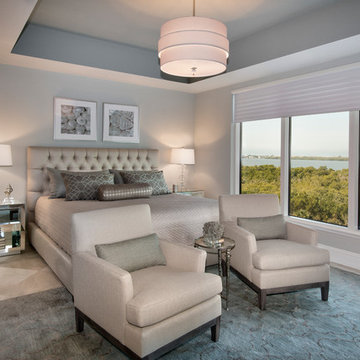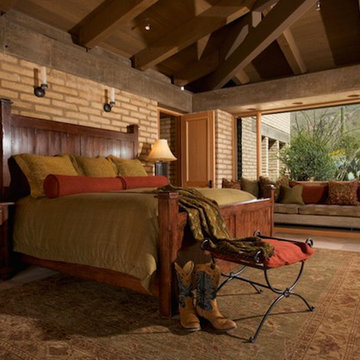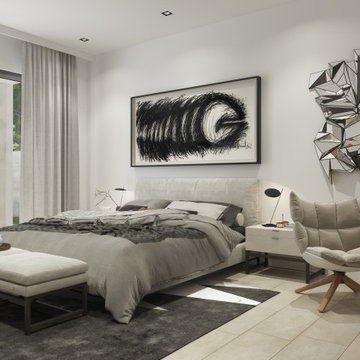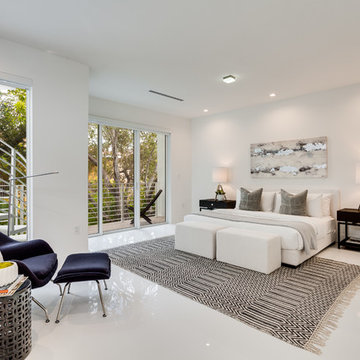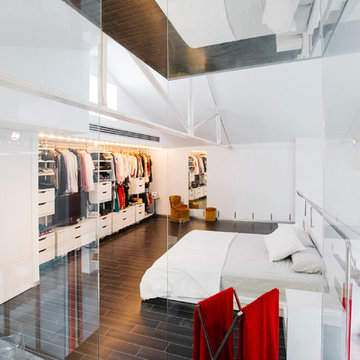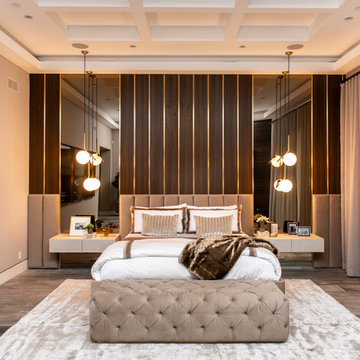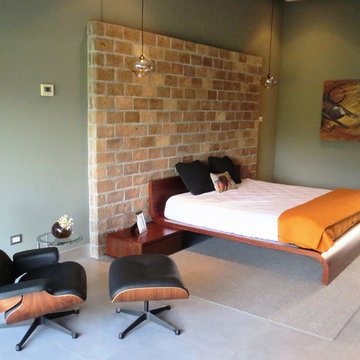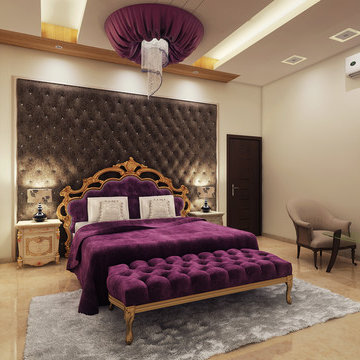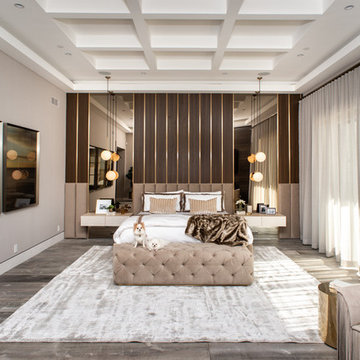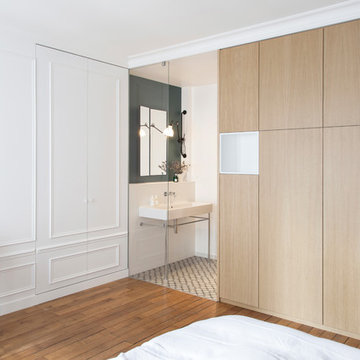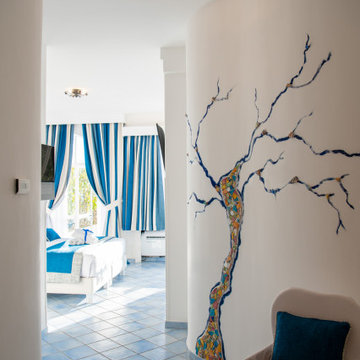高級な広い寝室 (セラミックタイルの床) の写真
絞り込み:
資材コスト
並び替え:今日の人気順
写真 21〜40 枚目(全 481 枚)
1/4
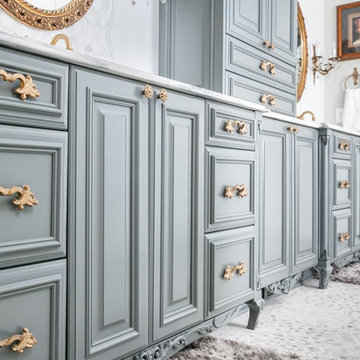
Keeping in style with the rest of their home, our clients were inspired by an elegant french country design with their choice of cabinetry, hardware and fixtures. Body sprays, a heated floor, steam shower and a free standing tub bring this bathroom into the modern day.
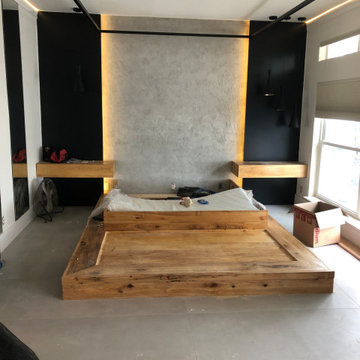
他の地域にある広いモダンスタイルのおしゃれな主寝室 (白い壁、セラミックタイルの床、標準型暖炉、タイルの暖炉まわり、グレーの床、パネル壁) のインテリア
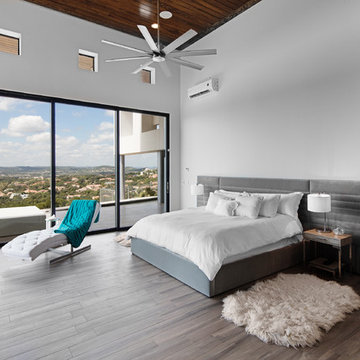
オースティンにある広いモダンスタイルのおしゃれな主寝室 (白い壁、セラミックタイルの床、両方向型暖炉、金属の暖炉まわり、茶色い床) のレイアウト
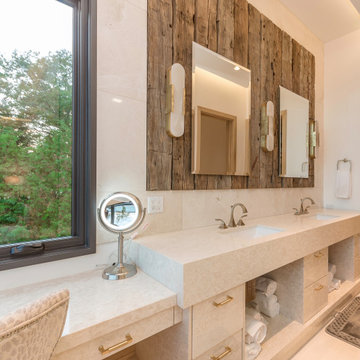
This modern waterfront home was built for today’s contemporary lifestyle with the comfort of a family cottage. Walloon Lake Residence is a stunning three-story waterfront home with beautiful proportions and extreme attention to detail to give both timelessness and character. Horizontal wood siding wraps the perimeter and is broken up by floor-to-ceiling windows and moments of natural stone veneer.
The exterior features graceful stone pillars and a glass door entrance that lead into a large living room, dining room, home bar, and kitchen perfect for entertaining. With walls of large windows throughout, the design makes the most of the lakefront views. A large screened porch and expansive platform patio provide space for lounging and grilling.
Inside, the wooden slat decorative ceiling in the living room draws your eye upwards. The linear fireplace surround and hearth are the focal point on the main level. The home bar serves as a gathering place between the living room and kitchen. A large island with seating for five anchors the open concept kitchen and dining room. The strikingly modern range hood and custom slab kitchen cabinets elevate the design.
The floating staircase in the foyer acts as an accent element. A spacious master suite is situated on the upper level. Featuring large windows, a tray ceiling, double vanity, and a walk-in closet. The large walkout basement hosts another wet bar for entertaining with modern island pendant lighting.
Walloon Lake is located within the Little Traverse Bay Watershed and empties into Lake Michigan. It is considered an outstanding ecological, aesthetic, and recreational resource. The lake itself is unique in its shape, with three “arms” and two “shores” as well as a “foot” where the downtown village exists. Walloon Lake is a thriving northern Michigan small town with tons of character and energy, from snowmobiling and ice fishing in the winter to morel hunting and hiking in the spring, boating and golfing in the summer, and wine tasting and color touring in the fall.
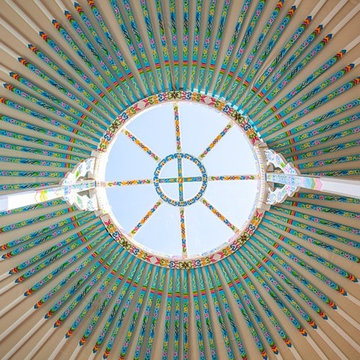
The brief from our client was to create a functional yet stylish yurt for the Airbnb market. The client wanted to include a custom ensuite to follow the curve of the yurt wall thus maintaining the integrity of the traditional yurt shape. We worked with the clients and builder from the commencement of the project through to completion.
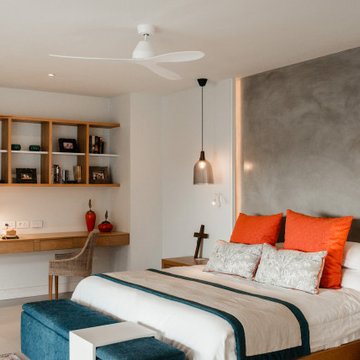
Une maison pieds dans l'eau qui reflète les voyages de la propriétaire, sa passion pour la décoration et que l'ensemble soit accueillant !
パリにある広いトロピカルスタイルのおしゃれな寝室 (グレーの壁、セラミックタイルの床、グレーの床)
パリにある広いトロピカルスタイルのおしゃれな寝室 (グレーの壁、セラミックタイルの床、グレーの床)
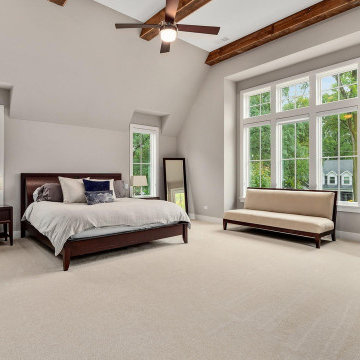
Expansive Master Bedroom layout with vaulted ceilings
シカゴにある広いカントリー風のおしゃれな主寝室 (グレーの壁、セラミックタイルの床、三角天井) のレイアウト
シカゴにある広いカントリー風のおしゃれな主寝室 (グレーの壁、セラミックタイルの床、三角天井) のレイアウト
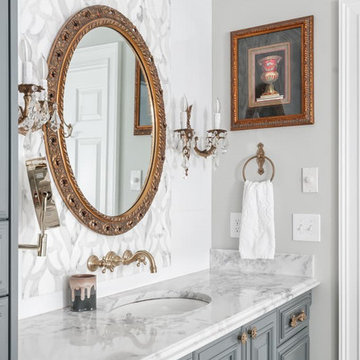
Keeping in style with the rest of their home, our clients were inspired by an elegant french country design with their choice of cabinetry, hardware and fixtures. Body sprays, a heated floor, steam shower and a free standing tub bring this bathroom into the modern day.
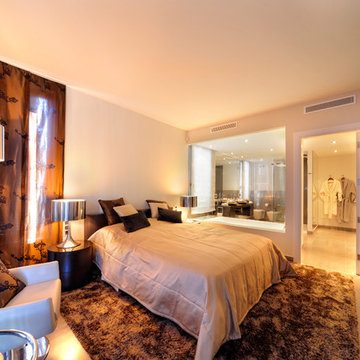
Taylor Interiors created a luxury interior design concept for this stunning three-bedroom penthouse, with expansive living room and open plan kitchen, for a busy British family of four. The design successfully reimagined the interior in an ultra modern style, to evoke harmony and warmth.
The spacious living room gave the interior design team a unique opportunity to use a U shaped Vert Design sofa in light cream leather with a stainless steel design structure. An overhanging Phillipe Starck lamp made by Flos, a Sirecom rug and Galotti & Radice designed coffee tables compliments the stunning sofa. The living room’s most striking feature is a luxurious chandelier created from over five hundred tiny hand-made glass rings, supplied by the Italian company Vistosi who specialise in this Murano blown-glass technique.
A stylish and modern Siematic kitchen with sleek Siemens appliances was installed in a high gloss ivory lacquer. Taylor Interiors also supplied the kitchenware from German company WMF, Villeroy Boch and Riedel. The dining table is made of wenge and natural veneer and is accompanied by contemporary leather chairs in ivory by Bonaldo.
The master bedroom is furnished with Simform pieces, including a wenge bed with dark brown leather headboard, accompanied by Chivasso fabrics covering the Japanese blinds, bedspread and decorative cushions. The bed linen is by Italian designer Molteni.
Porcelanosa stainless steel mosaic tiles were used to decorate the master bathroom, together with scattered silver tiles and a wenge wash table, featuring silver Ciottolo basins by Duravit. A set of towels and bathrobes by Portuguese designer Abyss Habidecor add a special quality to the room.
The apartment is finished with stunning flooring created with Porcelanosa large format floor tiles in a light silver ‘Ferroker’ colour. Abstract paintings by Sabine Abfalterer and Bettina Nutchei decorate this unique penthouse, completing its unique, high-end interior design features.
Copyright: © Yvette Taylor
高級な広い寝室 (セラミックタイルの床) の写真
2
