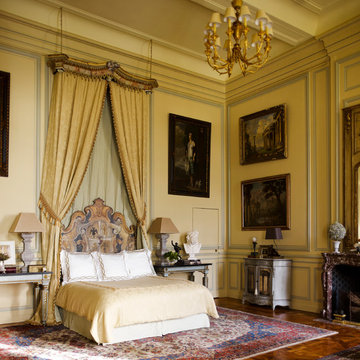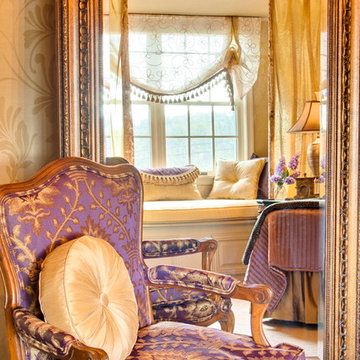高級な寝室 (標準型暖炉、黄色い壁) の写真
絞り込み:
資材コスト
並び替え:今日の人気順
写真 1〜20 枚目(全 95 枚)
1/4
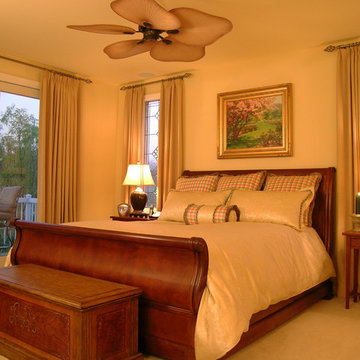
This lovely master bedroom features a wonderful sleigh bed with custom bedding. An original oil painting hangs above the bed. The hand-painted storage chest holds extra linens.
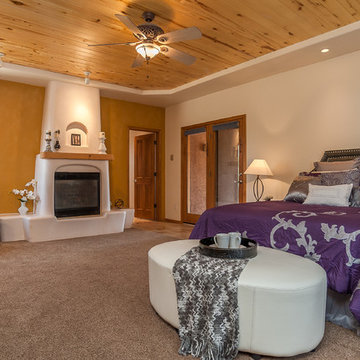
Owners Suite, house for sale, staging by MAP Consultants, llc, dba Advantage Home Staging, llc. Photos by Premier Home Photography. Original artwork by Kassandra Barber, Hrasky Designs, Furniture by CORT Furniture Rental.
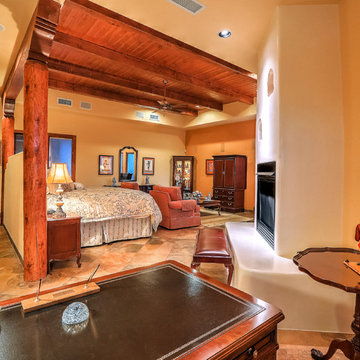
A far shot of the Master Bedroom from the small office alcove. Photo by StyleTours ABQ.
アルバカーキにある中くらいなサンタフェスタイルのおしゃれな主寝室 (黄色い壁、スレートの床、標準型暖炉、漆喰の暖炉まわり、マルチカラーの床)
アルバカーキにある中くらいなサンタフェスタイルのおしゃれな主寝室 (黄色い壁、スレートの床、標準型暖炉、漆喰の暖炉まわり、マルチカラーの床)
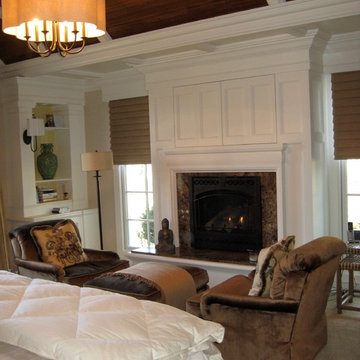
Interior Architecture by Greg Richard for REMINGTON ARCHITECTURE, Interior Design by Tiffany Kapnick for PERSNICKETY, Adrian, Mi
他の地域にある中くらいなトラディショナルスタイルのおしゃれな主寝室 (黄色い壁、カーペット敷き、標準型暖炉、石材の暖炉まわり)
他の地域にある中くらいなトラディショナルスタイルのおしゃれな主寝室 (黄色い壁、カーペット敷き、標準型暖炉、石材の暖炉まわり)
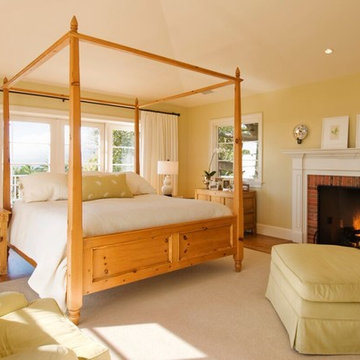
サンタバーバラにある広いトラディショナルスタイルのおしゃれな主寝室 (黄色い壁、カーペット敷き、標準型暖炉、レンガの暖炉まわり、ベージュの床) のレイアウト
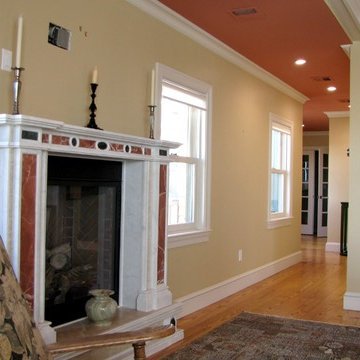
For the walls in the hall and master bedroom we used Emerald Sherwin Williams 6128 Blonde. Then on the ceiling we used Sherwin William 6340 Baked Clay.
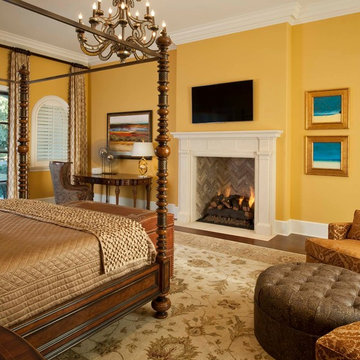
The traditional area rug helps tie everything in this room together. It pulls colors from the bedding, lounge chairs, and ottoman to make the space feel cohesive.
Design: Wesley-Wayne Interiors
Photo: Dan Piassick
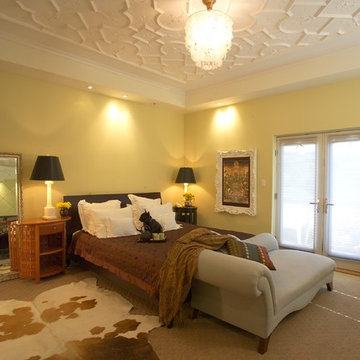
Romance Master Suite
Things soar in the Master Suite, where Jane created an ornate decorative plaster ceiling with extra-wide molding handsomely framing the design where a capiz-shell chandelier punctuates the center, tinkling in the breeze when the room’s French doors are left open. “The best place for a wonderful ceiling is the master bedroom” says Jane. “My clients love to lie in bed and look up at it.” For a touch of unexpected, Jane paired a shiny embroidered silk coverlet with a cowhide rug and warm walls of a hue between chartreuse and lemon.
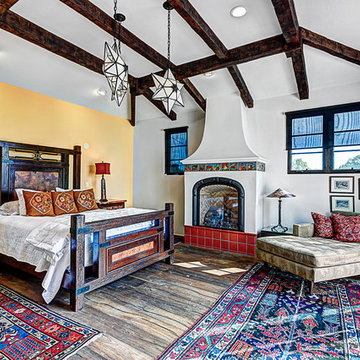
This one-acre property now features a trio of homes on three lots where previously there was only a single home on one lot. Surrounded by other single family homes in a neighborhood where vacant parcels are virtually unheard of, this project created the rare opportunity of constructing not one, but two new homes. The owners purchased the property as a retirement investment with the goal of relocating from the East Coast to live in one of the new homes and sell the other two.
The original home - designed by the distinguished architectural firm of Edwards & Plunkett in the 1930's - underwent a complete remodel both inside and out. While respecting the original architecture, this 2,089 sq. ft., two bedroom, two bath home features new interior and exterior finishes, reclaimed wood ceilings, custom light fixtures, stained glass windows, and a new three-car garage.
The two new homes on the lot reflect the style of the original home, only grander. Neighborhood design standards required Spanish Colonial details – classic red tile roofs and stucco exteriors. Both new three-bedroom homes with additional study were designed with aging in place in mind and equipped with elevator systems, fireplaces, balconies, and other custom amenities including open beam ceilings, hand-painted tiles, and dark hardwood floors.
Photographer: Santa Barbara Real Estate Photography
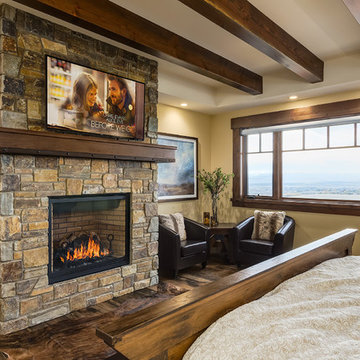
Photographer: Calgary Photos
Builder: www.timberstoneproperties.ca
カルガリーにある広いトラディショナルスタイルのおしゃれな主寝室 (黄色い壁、無垢フローリング、標準型暖炉、石材の暖炉まわり)
カルガリーにある広いトラディショナルスタイルのおしゃれな主寝室 (黄色い壁、無垢フローリング、標準型暖炉、石材の暖炉まわり)
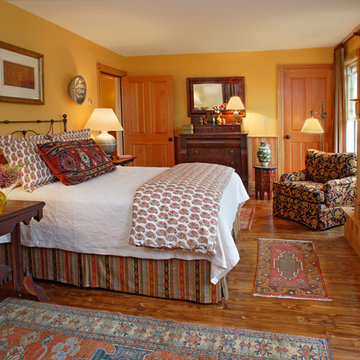
In the Olana Room, antique Oriental textiles like Turkish yastiks and Shahsavan bag faces become pillows and small rugs. The furniture is an eclectic mix of Empire, Aesthetic and Moroccan style.
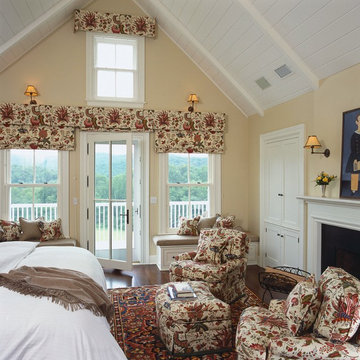
Photo Credit: Nancy Hill
ニューヨークにある中くらいなトラディショナルスタイルのおしゃれな客用寝室 (黄色い壁、濃色無垢フローリング、木材の暖炉まわり、標準型暖炉) のレイアウト
ニューヨークにある中くらいなトラディショナルスタイルのおしゃれな客用寝室 (黄色い壁、濃色無垢フローリング、木材の暖炉まわり、標準型暖炉) のレイアウト
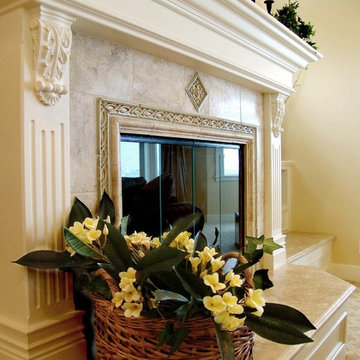
Luxurious modern take on a traditional white Italian villa. An entry with a silver domed ceiling, painted moldings in patterns on the walls and mosaic marble flooring create a luxe foyer. Into the formal living room, cool polished Crema Marfil marble tiles contrast with honed carved limestone fireplaces throughout the home, including the outdoor loggia. Ceilings are coffered with white painted
crown moldings and beams, or planked, and the dining room has a mirrored ceiling. Bathrooms are white marble tiles and counters, with dark rich wood stains or white painted. The hallway leading into the master bedroom is designed with barrel vaulted ceilings and arched paneled wood stained doors. The master bath and vestibule floor is covered with a carpet of patterned mosaic marbles, and the interior doors to the large walk in master closets are made with leaded glass to let in the light. The master bedroom has dark walnut planked flooring, and a white painted fireplace surround with a white marble hearth.
The kitchen features white marbles and white ceramic tile backsplash, white painted cabinetry and a dark stained island with carved molding legs. Next to the kitchen, the bar in the family room has terra cotta colored marble on the backsplash and counter over dark walnut cabinets. Wrought iron staircase leading to the more modern media/family room upstairs.
Project Location: North Ranch, Westlake, California. Remodel designed by Maraya Interior Design. From their beautiful resort town of Ojai, they serve clients in Montecito, Hope Ranch, Malibu, Westlake and Calabasas, across the tri-county areas of Santa Barbara, Ventura and Los Angeles, south to Hidden Hills- north through Solvang and more.
Light country cottage on the beach. Sitting room inside the master bedroom with carved moldings and tile around the fireplace.
Stan Tenpenny, contractor
Dina Pielaet, photo
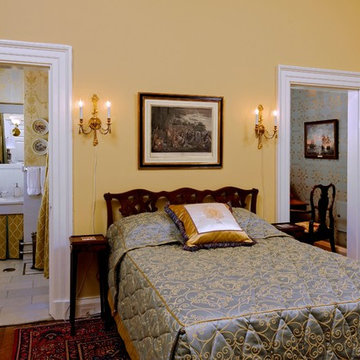
This award winning guest bedroom was a redecoration project for historic Anderson House in Washington, D. C. The custom quilted bedspread is in a Thibaut fabric and includes a reverse sham, and contrast banding at the hem, and a contrast welting at the mattress edge. Seen to the left is the guest bathroom, and to the right, the desk alcove. Ceilings in this historic home's bedroom space are 13 1/2 feet high. An engraving of William Penn signing a treaty with the Indians is from the Anderson House Collection. The portrait on the far right is of Gen. Anthony Wayne, reproduced from an original in the collection of Historic Waynesborough, in Paoli, Pennsylvania, and custom framed. The painting in the desk alcove is of the battle between the BonHomme Richard and the Serapis, and was purchased and custom framed for the space. The vintage bed was found in an antique store, while the end tables used as nightstands are from Maitland Smith. An Oriental rug was added to the room as a part of the redesign. The walls are more gold than yellow, but may appear brighter on your monitor. Bob Narod, Photographer, LLC
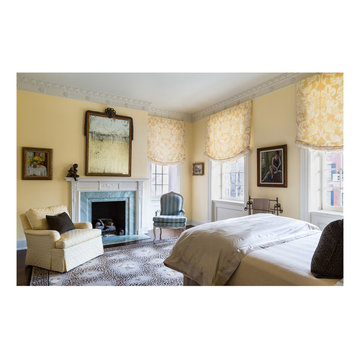
ワシントンD.C.にある広いトラディショナルスタイルのおしゃれな客用寝室 (黄色い壁、標準型暖炉、石材の暖炉まわり、濃色無垢フローリング、茶色い床) のインテリア
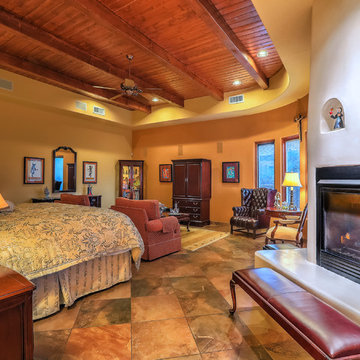
The elegant master bedroom of this home uses unusual angles and plush furnishings to create defined areas for sleeping and restful activities. The fireplace is well-integrated into both the sleeping area and the small office area. The detailing in the room is spectacular, incorporating cross beams and pillars with corbels, archways, curves, nichos and other unique features. Photo by StyleTours ABQ.
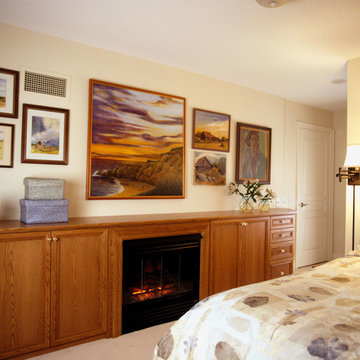
Condo bedroom with custom 'dresser' cabinet with electric fireplace insert. Gallery wall features art created by the client's father.
Jeanne Grier/Stylish Fireplaces & Interiors
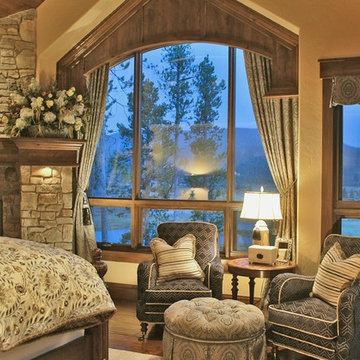
Everything about this bedroom screams mountain feel as well as being completely custom. From how the fireplace was designed to the valances on the large window giving a gorgeous mountain top view. This room was designed around the extraordinary views. Starting with a custom stone work fireplace with natural Colorado timber gives the room a total mountain home feel.
高級な寝室 (標準型暖炉、黄色い壁) の写真
1
