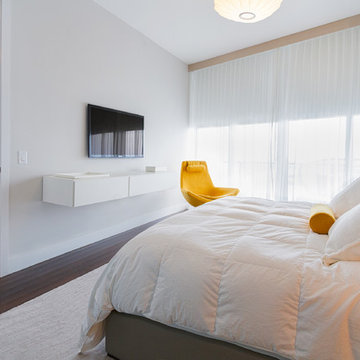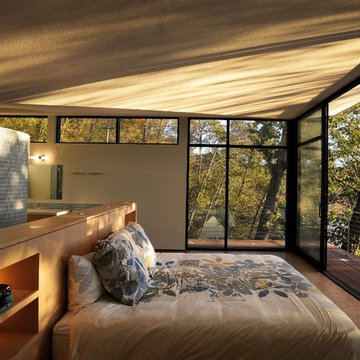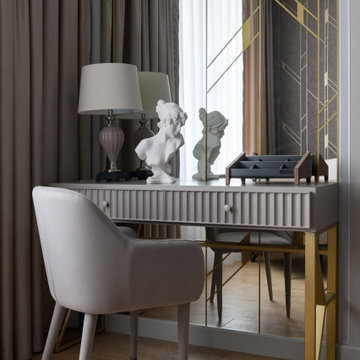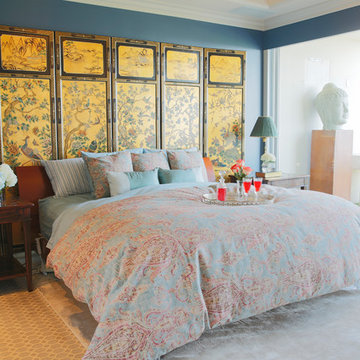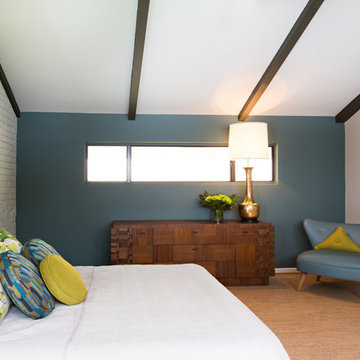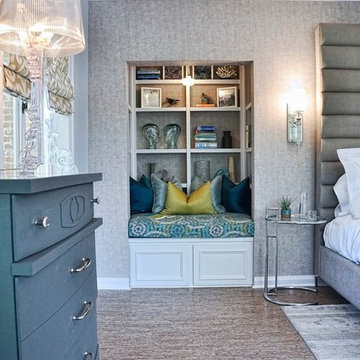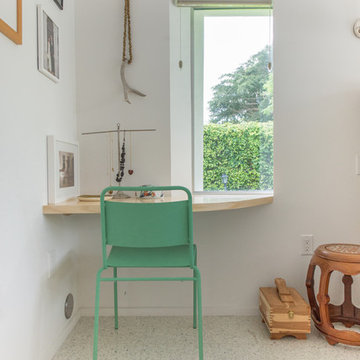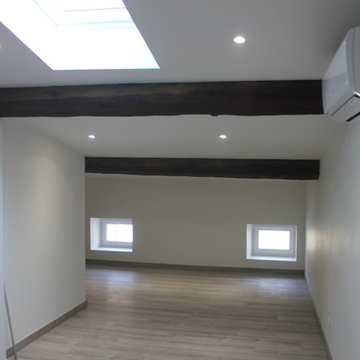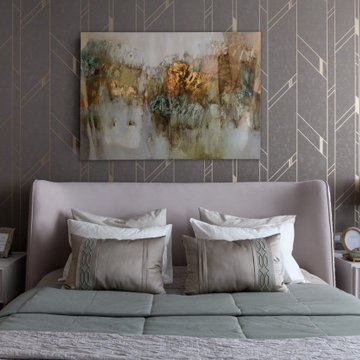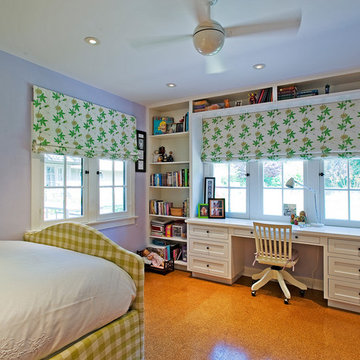高級な寝室 (暖炉なし、両方向型暖炉、コルクフローリング、リノリウムの床) の写真
絞り込み:
資材コスト
並び替え:今日の人気順
写真 1〜20 枚目(全 62 枚)

These floor to ceiling book shelves double as a storage and an eye- capturing focal point that surrounds the head board, making the bed in this master bedroom, the center of attention.
Learn more about Chris Ebert, the Normandy Remodeling Designer who created this space, and other projects that Chris has created: https://www.normandyremodeling.com/team/christopher-ebert
Photo Credit: Normandy Remodeling
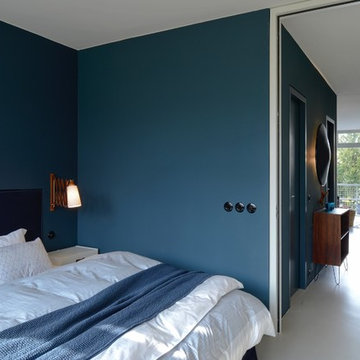
Foto: © Hanns Joosten (www.hannsjoosten.de)
ベルリンにある中くらいなコンテンポラリースタイルのおしゃれな客用寝室 (青い壁、暖炉なし、リノリウムの床、白い床) のレイアウト
ベルリンにある中くらいなコンテンポラリースタイルのおしゃれな客用寝室 (青い壁、暖炉なし、リノリウムの床、白い床) のレイアウト
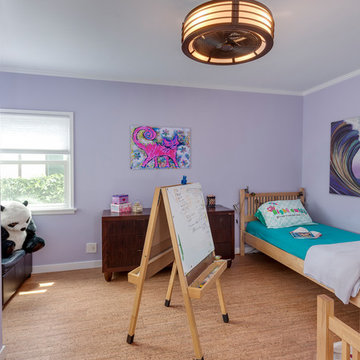
This colorful Contemporary design / build project started as an Addition but included new cork flooring and painting throughout the home. The Kitchen also included the creation of a new pantry closet with wire shelving and the Family Room was converted into a beautiful Library with space for the whole family. The homeowner has a passion for picking paint colors and enjoyed selecting the colors for each room. The home is now a bright mix of modern trends such as the barn doors and chalkboard surfaces contrasted by classic LA touches such as the detail surrounding the Living Room fireplace. The Master Bedroom is now a Master Suite complete with high-ceilings making the room feel larger and airy. Perfect for warm Southern California weather! Speaking of the outdoors, the sliding doors to the green backyard ensure that this white room still feels as colorful as the rest of the home. The Master Bathroom features bamboo cabinetry with his and hers sinks. The light blue walls make the blue and white floor really pop. The shower offers the homeowners a bench and niche for comfort and sliding glass doors and subway tile for style. The Library / Family Room features custom built-in bookcases, barn door and a window seat; a readers dream! The Children’s Room and Dining Room both received new paint and flooring as part of their makeover. However the Children’s Bedroom also received a new closet and reading nook. The fireplace in the Living Room was made more stylish by painting it to match the walls – one of the only white spaces in the home! However the deep blue accent wall with floating shelves ensure that guests are prepared to see serious pops of color throughout the rest of the home. The home features art by Drica Lobo ( https://www.dricalobo.com/home)
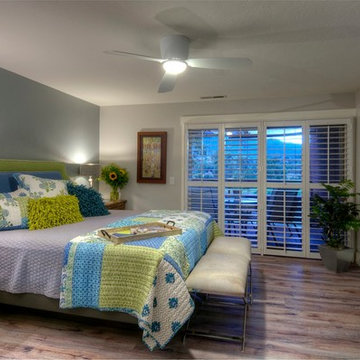
Bright and Cheery Modern Master Bedroom. Eclectic Mix of Materials and Patterns Create a Dynamic But Relaxing Space in the Blue and Green Hues.
Photograph by Paul Kohlman
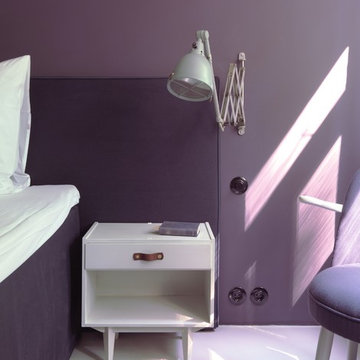
Foto: © Klaus Romberg/ a-base architekten (www.a-base.de)
ベルリンにある中くらいなコンテンポラリースタイルのおしゃれな主寝室 (紫の壁、リノリウムの床、暖炉なし、白い床)
ベルリンにある中くらいなコンテンポラリースタイルのおしゃれな主寝室 (紫の壁、リノリウムの床、暖炉なし、白い床)
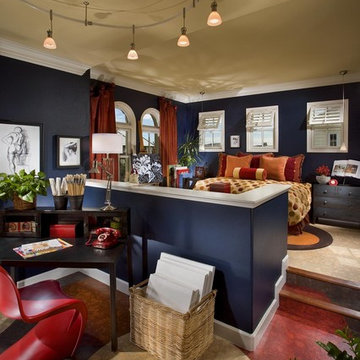
Colored Cork Flooring is quiet, cool and green for this artist loft off her bedroom.
サンフランシスコにある広いコンテンポラリースタイルのおしゃれなロフト寝室 (青い壁、コルクフローリング、暖炉なし)
サンフランシスコにある広いコンテンポラリースタイルのおしゃれなロフト寝室 (青い壁、コルクフローリング、暖炉なし)
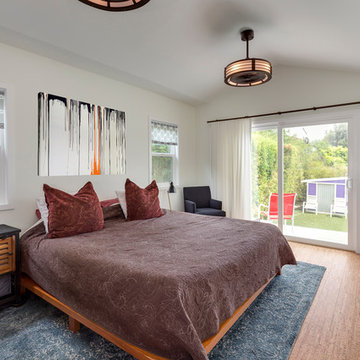
This colorful Contemporary design / build project started as an Addition but included new cork flooring and painting throughout the home. The Kitchen also included the creation of a new pantry closet with wire shelving and the Family Room was converted into a beautiful Library with space for the whole family. The homeowner has a passion for picking paint colors and enjoyed selecting the colors for each room. The home is now a bright mix of modern trends such as the barn doors and chalkboard surfaces contrasted by classic LA touches such as the detail surrounding the Living Room fireplace. The Master Bedroom is now a Master Suite complete with high-ceilings making the room feel larger and airy. Perfect for warm Southern California weather! Speaking of the outdoors, the sliding doors to the green backyard ensure that this white room still feels as colorful as the rest of the home. The Master Bathroom features bamboo cabinetry with his and hers sinks. The light blue walls make the blue and white floor really pop. The shower offers the homeowners a bench and niche for comfort and sliding glass doors and subway tile for style. The Library / Family Room features custom built-in bookcases, barn door and a window seat; a readers dream! The Children’s Room and Dining Room both received new paint and flooring as part of their makeover. However the Children’s Bedroom also received a new closet and reading nook. The fireplace in the Living Room was made more stylish by painting it to match the walls – one of the only white spaces in the home! However the deep blue accent wall with floating shelves ensure that guests are prepared to see serious pops of color throughout the rest of the home. The home features art by Drica Lobo ( https://www.dricalobo.com/home)
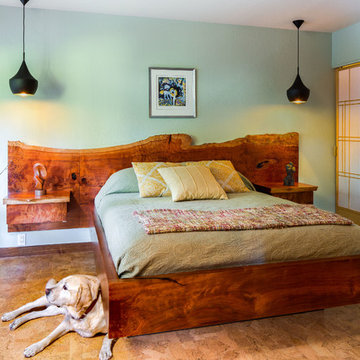
This stunning redwood bed was crafted from a fallen redwood tree on the owners property during their remodel. The tree was cut in slabs, kiln dried and magically crafted into this beautiful bed. Here is a link to the story: http://www.santacruzdesignbuild.com/blog/2016/6/11/a-trees-journey-crafting-a-custom-bed
-Kate Falconer Photographer
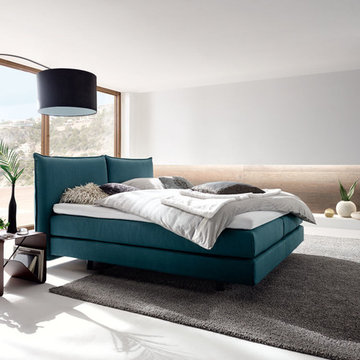
Üppig gefüllte Kissen als Kopfteil sind ein Sinnbild des außergewöhnlichen Schlafkomforts im Boxspring-Bett. So einladend ist das Design überall im Raum ein Blickfang. Das Boxspringbett BF 410 und viele weitere Einrichtungsideen finden Sie unter www.huelsta.com.
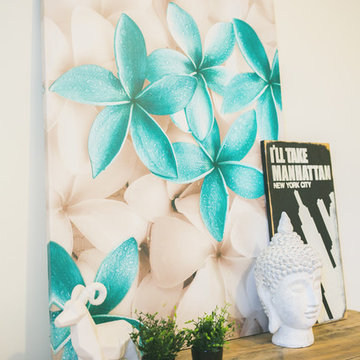
Decoria Interiors had the pleasure of partnering up with McLellan's Brandsource Home Furnishings to stage this rental unit located at 201 Ironwood Drive in Woodstock, New Brunswick. This gorgeous new facility, built by 4M Development Ltd houses 18 - 2 bedroom rental apartments equipped with in-suite laundry, eat-in kitchen and a great patio space!
Photo Credit - Ashley Marie Photography
高級な寝室 (暖炉なし、両方向型暖炉、コルクフローリング、リノリウムの床) の写真
1
