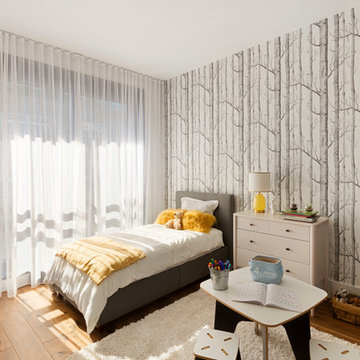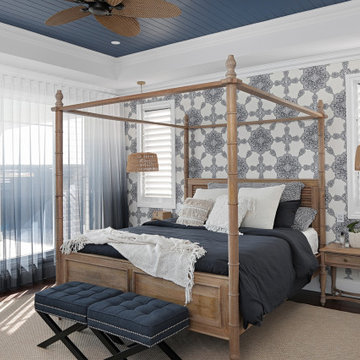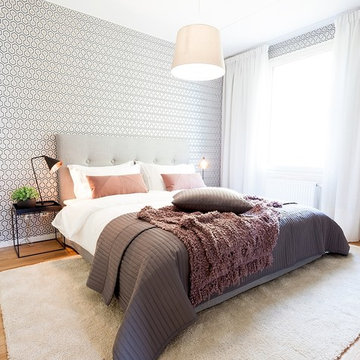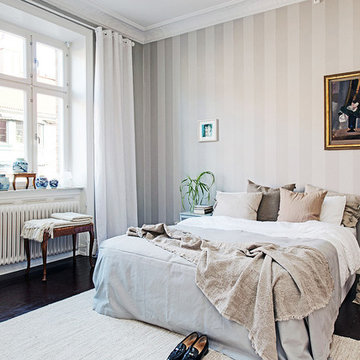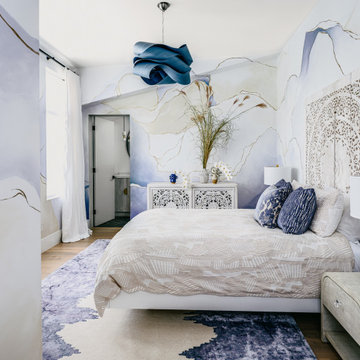高級な白い寝室 (マルチカラーの壁、オレンジの壁) の写真
絞り込み:
資材コスト
並び替え:今日の人気順
写真 1〜20 枚目(全 412 枚)
1/5
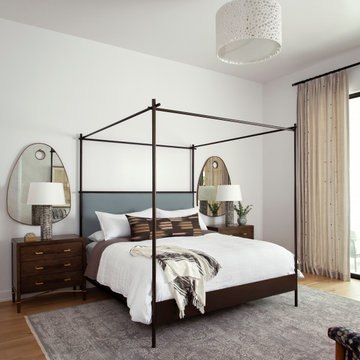
Our Austin studio gave this new build home a serene feel with earthy materials, cool blues, pops of color, and textural elements.
---
Project designed by Sara Barney’s Austin interior design studio BANDD DESIGN. They serve the entire Austin area and its surrounding towns, with an emphasis on Round Rock, Lake Travis, West Lake Hills, and Tarrytown.
For more about BANDD DESIGN, click here: https://bandddesign.com/
To learn more about this project, click here:
https://bandddesign.com/natural-modern-new-build-austin-home/

Rénovation totale d'une maison basque
他の地域にある中くらいなトランジショナルスタイルのおしゃれな客用寝室 (マルチカラーの壁、無垢フローリング、暖炉なし、茶色い床、羽目板の壁、壁紙)
他の地域にある中くらいなトランジショナルスタイルのおしゃれな客用寝室 (マルチカラーの壁、無垢フローリング、暖炉なし、茶色い床、羽目板の壁、壁紙)
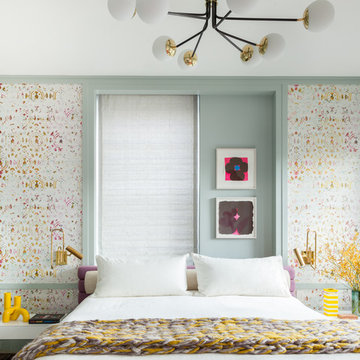
Notable decor elements include: Elitis Donghia Kandy/Brit Pop wallpaper, Farrow and Ball Light Blue paint, DDC bedside tables in clear glass with floating drawer, Gentner Design pivot sconces in burnished brass, yellow striped Raymor vase, yellow Raymor tube vase, merino wool throw in grey and yellow from ALT for Living, custom upholstered headboard in Baumann wool fabric, Bourgeois Boheme Concorde chandelier and bolster in Castel Salina green and white tweed
Photos: Francesco Bertocci
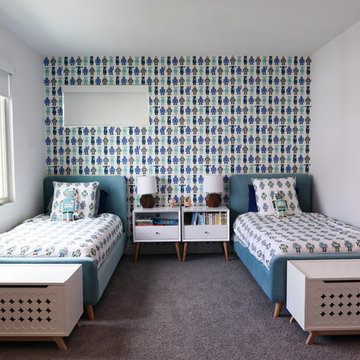
Completed in 2017, this project features midcentury modern interiors with copper, geometric, and moody accents. The design was driven by the client's attraction to a grey, copper, brass, and navy palette, which is featured in three different wallpapers throughout the home. As such, the townhouse incorporates the homeowner's love of angular lines, copper, and marble finishes. The builder-specified kitchen underwent a makeover to incorporate copper lighting fixtures, reclaimed wood island, and modern hardware. In the master bedroom, the wallpaper behind the bed achieves a moody and masculine atmosphere in this elegant "boutique-hotel-like" room. The children's room is a combination of midcentury modern furniture with repetitive robot motifs that the entire family loves. Like in children's space, our goal was to make the home both fun, modern, and timeless for the family to grow into. This project has been featured in Austin Home Magazine, Resource 2018 Issue.
---
Project designed by the Atomic Ranch featured modern designers at Breathe Design Studio. From their Austin design studio, they serve an eclectic and accomplished nationwide clientele including in Palm Springs, LA, and the San Francisco Bay Area.
For more about Breathe Design Studio, see here: https://www.breathedesignstudio.com/
To learn more about this project, see here: https://www.breathedesignstudio.com/mid-century-townhouse
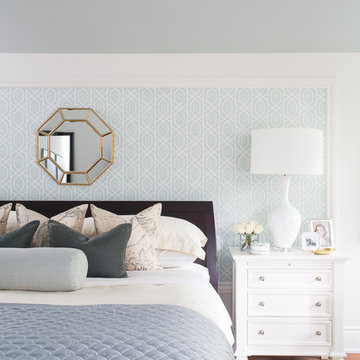
Michelle Peek Photography
トロントにある中くらいなトラディショナルスタイルのおしゃれな主寝室 (マルチカラーの壁)
トロントにある中くらいなトラディショナルスタイルのおしゃれな主寝室 (マルチカラーの壁)
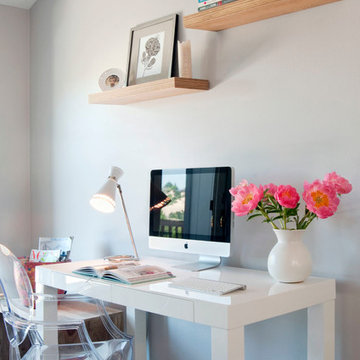
Photographer: Crystal Waye Photo Design
サンフランシスコにある中くらいなミッドセンチュリースタイルのおしゃれな客用寝室 (マルチカラーの壁、暖炉なし、濃色無垢フローリング、茶色い床) のインテリア
サンフランシスコにある中くらいなミッドセンチュリースタイルのおしゃれな客用寝室 (マルチカラーの壁、暖炉なし、濃色無垢フローリング、茶色い床) のインテリア
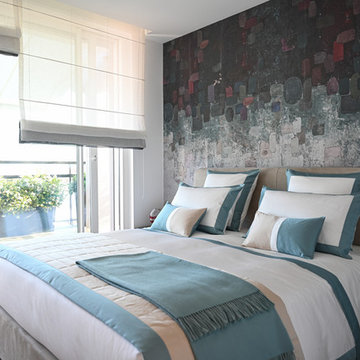
La camera da letto padronale gode di una finestra ampia che irraggia tutta la camera di luce naturale. Il letto e i comodini sono Cantori della linea Elvis.
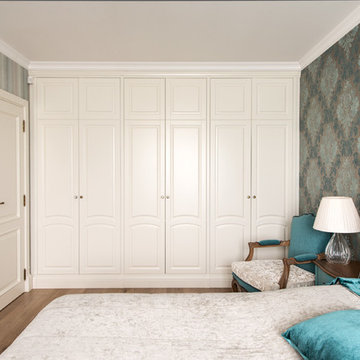
Автор Ольга Кондратова. Мы помогали реализовать, комплектовать, и изготавливали столярные изделия, включая кухню, стеллажи, шкафы, двери. Фотограф Александр Камачкин.
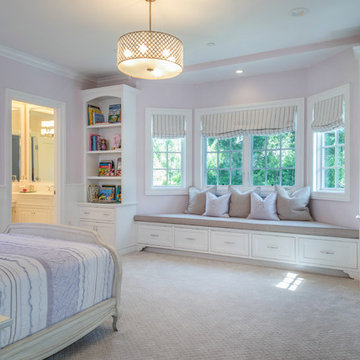
Creative and vibrant bedrooms for your little ones! When designing bedrooms for kids, we want to make sure that as they grow, the bedroom can easily adapt and grow with them. We designed these bedrooms with that in mind, so we installed useful built-in shelves and cabinets, used sophisticated (but fun) lighting, and colors that will not become tiresome to look at!
Project designed by Courtney Thomas Design in La Cañada. Serving Pasadena, Glendale, Monrovia, San Marino, Sierra Madre, South Pasadena, and Altadena.
For more about Courtney Thomas Design, click here: https://www.courtneythomasdesign.com/
To learn more about this project, click here: https://www.courtneythomasdesign.com/portfolio/berkshire-house/
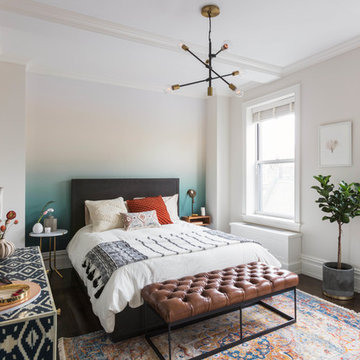
Photo Credit by Lauren Coleman
ニューヨークにある中くらいなエクレクティックスタイルのおしゃれな寝室 (濃色無垢フローリング、マルチカラーの壁、暖炉なし、アクセントウォール)
ニューヨークにある中くらいなエクレクティックスタイルのおしゃれな寝室 (濃色無垢フローリング、マルチカラーの壁、暖炉なし、アクセントウォール)
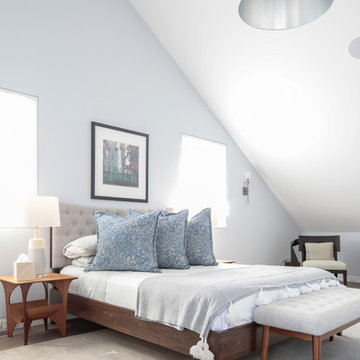
Modern luxury meets warm farmhouse in this Southampton home! Scandinavian inspired furnishings and light fixtures create a clean and tailored look, while the natural materials found in accent walls, casegoods, the staircase, and home decor hone in on a homey feel. An open-concept interior that proves less can be more is how we’d explain this interior. By accentuating the “negative space,” we’ve allowed the carefully chosen furnishings and artwork to steal the show, while the crisp whites and abundance of natural light create a rejuvenated and refreshed interior.
This sprawling 5,000 square foot home includes a salon, ballet room, two media rooms, a conference room, multifunctional study, and, lastly, a guest house (which is a mini version of the main house).
Project Location: Southamptons. Project designed by interior design firm, Betty Wasserman Art & Interiors. From their Chelsea base, they serve clients in Manhattan and throughout New York City, as well as across the tri-state area and in The Hamptons.
For more about Betty Wasserman, click here: https://www.bettywasserman.com/
To learn more about this project, click here: https://www.bettywasserman.com/spaces/southampton-modern-farmhouse/
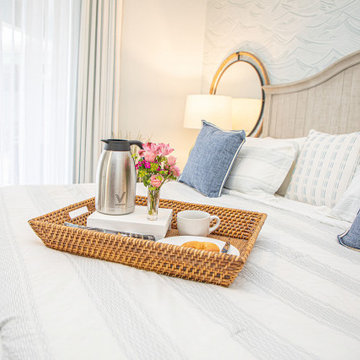
30-year old home gets a refresh to a coastal comfort.
---
Project designed by interior design studio Home Frosting. They serve the entire Tampa Bay area including South Tampa, Clearwater, Belleair, and St. Petersburg.
For more about Home Frosting, see here: https://homefrosting.com/
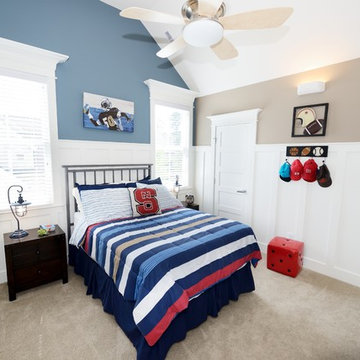
Designed and built by Terramor Homes in Raleigh, NC. Each child’s bedroom was designed with their taste’s in mind, have vaulted ceilings and private baths. Up-sconces light the vaulted ceilings, replicating a natural daylight feel at any time.
Photography: M. Eric Honeycutt
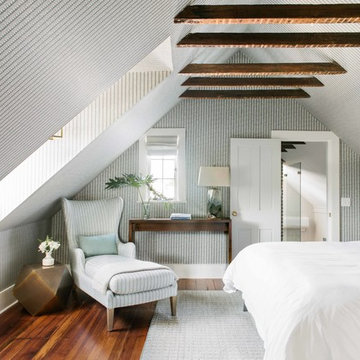
Kate Charlotte Photography, Courtesy of 86 Cannon
チャールストンにある広い北欧スタイルのおしゃれな主寝室 (マルチカラーの壁、濃色無垢フローリング、暖炉なし、茶色い床)
チャールストンにある広い北欧スタイルのおしゃれな主寝室 (マルチカラーの壁、濃色無垢フローリング、暖炉なし、茶色い床)
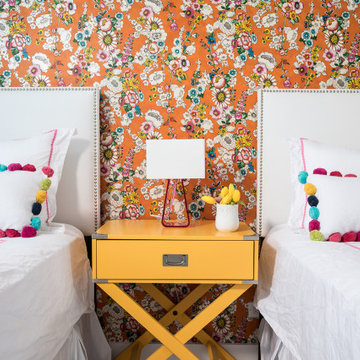
Ecletical guest bedroom with a mix of colors and materials.
マイアミにある中くらいなコンテンポラリースタイルのおしゃれな客用寝室 (マルチカラーの壁、壁紙) のレイアウト
マイアミにある中くらいなコンテンポラリースタイルのおしゃれな客用寝室 (マルチカラーの壁、壁紙) のレイアウト
高級な白い寝室 (マルチカラーの壁、オレンジの壁) の写真
1
