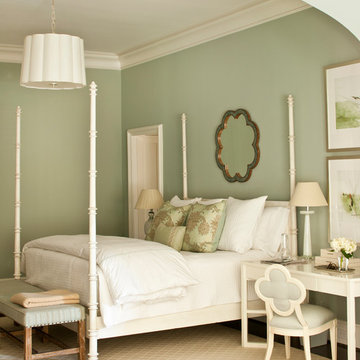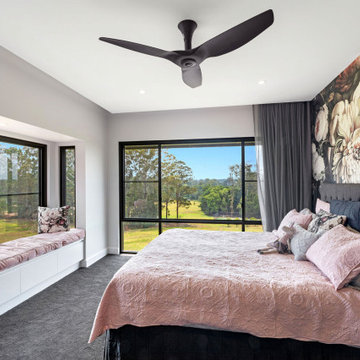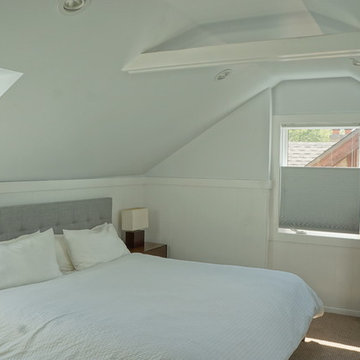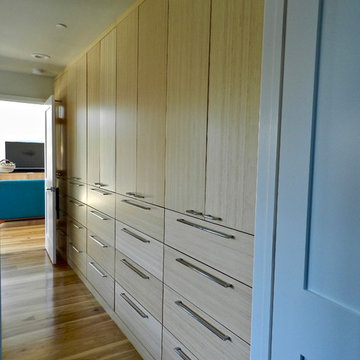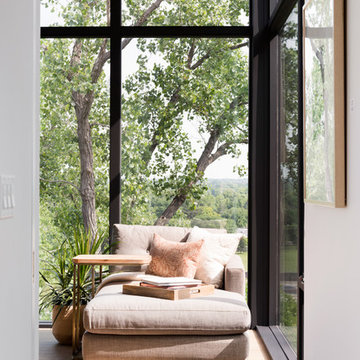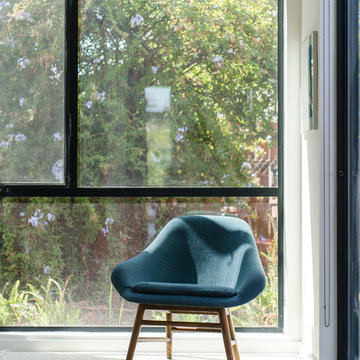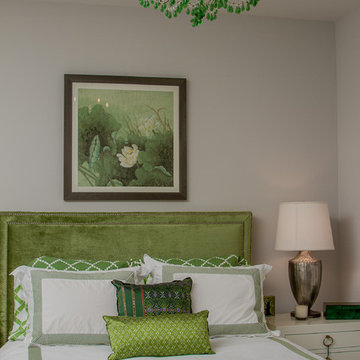高級な緑色の寝室 (白い壁) の写真
絞り込み:
資材コスト
並び替え:今日の人気順
写真 1〜20 枚目(全 175 枚)
1/4
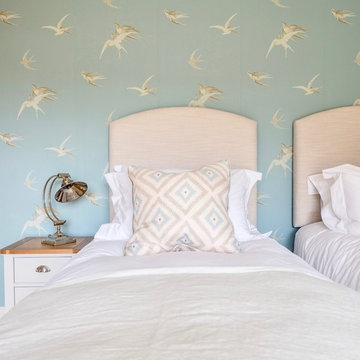
Coastal themed bedroom for luxury Dorset holiday cottage. Sanderson Swallows wallpaper
ドーセットにある広いビーチスタイルのおしゃれな客用寝室 (白い壁、カーペット敷き、ベージュの床) のレイアウト
ドーセットにある広いビーチスタイルのおしゃれな客用寝室 (白い壁、カーペット敷き、ベージュの床) のレイアウト
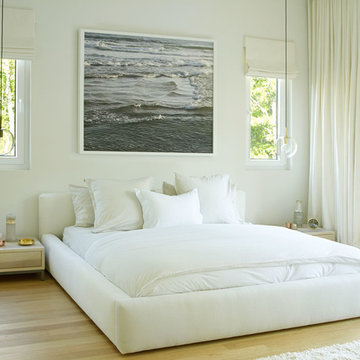
Living Wood Design collaborated on a custom live edge black walnut dining table with Allison Babcock, a Sag Harbor, NY designer with an elegant approach to interior design. This live edge black walnut table was handcrafted in Living Wood Design's Muskoka, Ontario studio, with custom made modern white steel base and shipped to Sag Harbor. This contemporary dining table perfectly complements the interior in this beautiful renovation.
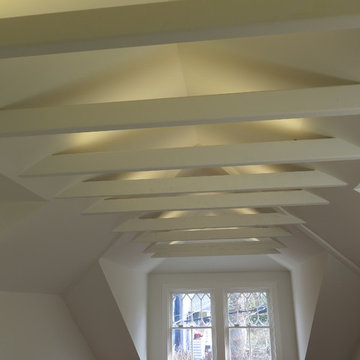
LED tape lights were installed on the exposed ceiling rafters for additional light and an aesthetic glow. The rafters are original from the historic home and were preserved for the remodeled attic space.
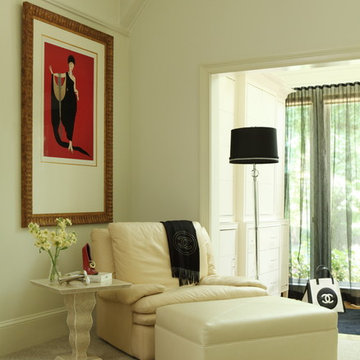
This art-deco inspired sitting area in the master exudes sophistication. A comfortable and inviting leather chair for reading, relaxing, or enjoying the views of the river out the window. We love this bright primary bedroom.
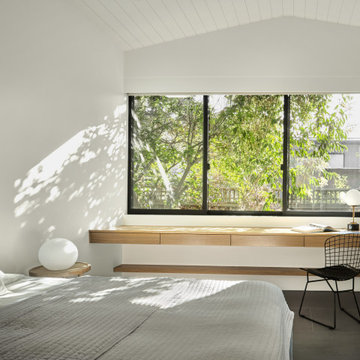
Primary bedroom with custom floating desk and drawers. Solid white oak top and white oak ply drawers. Plain sawn and satin clear finish.
サンフランシスコにある中くらいなモダンスタイルのおしゃれな主寝室 (白い壁、磁器タイルの床、グレーの床、三角天井)
サンフランシスコにある中くらいなモダンスタイルのおしゃれな主寝室 (白い壁、磁器タイルの床、グレーの床、三角天井)
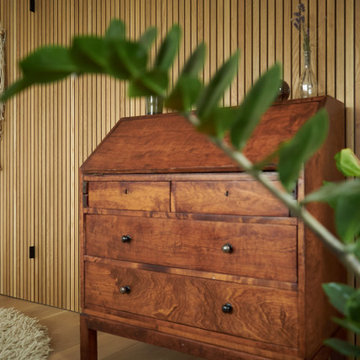
An extensive attic conversion from dusty disused space to master bedroom with walk in wardrobe. We worked closely with the builders to create this top floor haven, blending old with new.
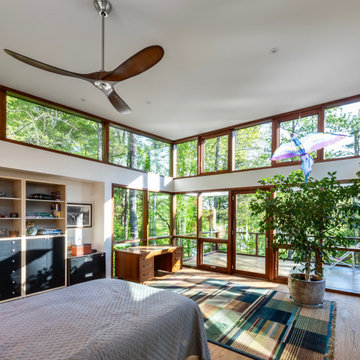
Holly Hill is comprised of three wings joined by bridges: An architect's wing facing a master garden to the east, an engineer’s wing with an automotive workshop and a central activity, kitchen, living, dining wing. Similar to a radiator in design, the plan of the house increases the amount of exterior wall thus maximizing opportunities for natural ventilation during temperate and hot summer months.

When planning this custom residence, the owners had a clear vision – to create an inviting home for their family, with plenty of opportunities to entertain, play, and relax and unwind. They asked for an interior that was approachable and rugged, with an aesthetic that would stand the test of time. Amy Carman Design was tasked with designing all of the millwork, custom cabinetry and interior architecture throughout, including a private theater, lower level bar, game room and a sport court. A materials palette of reclaimed barn wood, gray-washed oak, natural stone, black windows, handmade and vintage-inspired tile, and a mix of white and stained woodwork help set the stage for the furnishings. This down-to-earth vibe carries through to every piece of furniture, artwork, light fixture and textile in the home, creating an overall sense of warmth and authenticity.
REFORMA EN PAMPLONA - NAVARRA -ESPAÑA
他の地域にある中くらいなコンテンポラリースタイルのおしゃれな主寝室 (白い壁、淡色無垢フローリング、暖炉なし) のインテリア
他の地域にある中くらいなコンテンポラリースタイルのおしゃれな主寝室 (白い壁、淡色無垢フローリング、暖炉なし) のインテリア
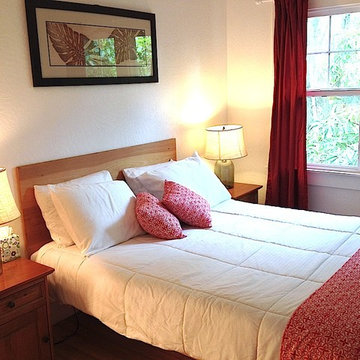
Maui beach vacation cottage makeover: passage door handcrafted from Maui-grown salvaged Cypress wood, all-new hand-crafted window casings with retrofit low-e windows, refinished salvaged side tables, floating plywood bedframe to maximize floor space, beach glass lamps. Photo Credit: Alyson Hodges, Risen Homebuilders LLC.
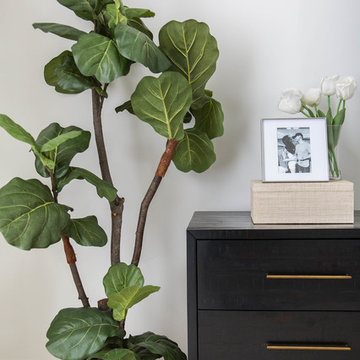
This master bedroom is neutral with pops of black around.
フェニックスにある広いトランジショナルスタイルのおしゃれな主寝室 (白い壁、カーペット敷き、ベージュの床) のインテリア
フェニックスにある広いトランジショナルスタイルのおしゃれな主寝室 (白い壁、カーペット敷き、ベージュの床) のインテリア
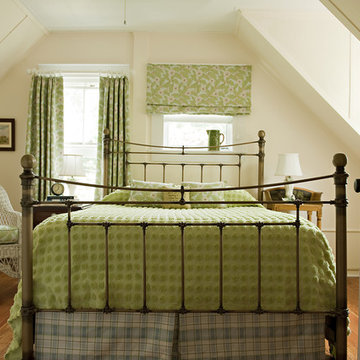
ニューヨークにある中くらいなビーチスタイルのおしゃれな客用寝室 (白い壁、無垢フローリング、暖炉なし) のインテリア
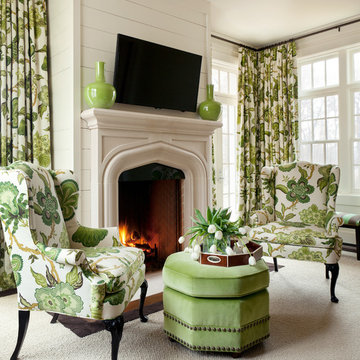
Walls, ceiling, and trim are Sherwin Williams Creamy, drapery and wing chair fabric is F. Schumacher, wing chairs and ottoman are Hickory Chair. Nancy Nolan
高級な緑色の寝室 (白い壁) の写真
1
