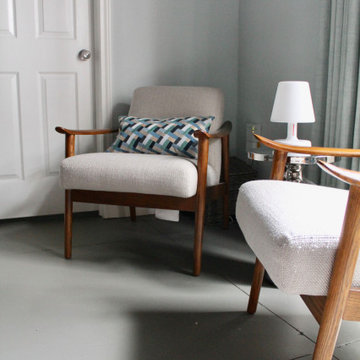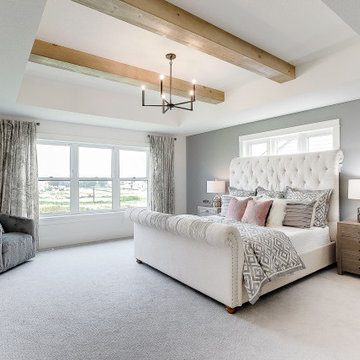高級な寝室 (表し梁、グレーの床、グレーの壁) の写真
絞り込み:
資材コスト
並び替え:今日の人気順
写真 1〜20 枚目(全 38 枚)
1/5
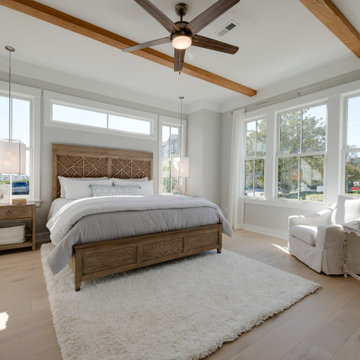
他の地域にある広いビーチスタイルのおしゃれな主寝室 (グレーの壁、淡色無垢フローリング、グレーの床、表し梁) のインテリア
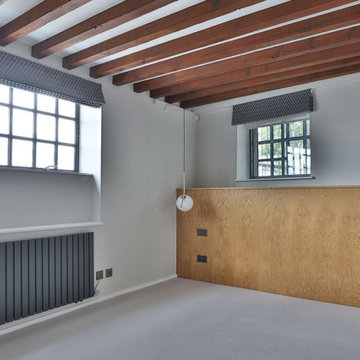
A bespoke bedhead was built in a stunning warm timber, filling the space nicely. It was designed to be built forward and with sectioned lift-up lids, allowing for storage of large items such as suitcases inside. Brass feature pendant lights in the same style as the wall ones were fitted either side of the bed, combining with the bedhead and blinds to create a luxe feeling in the space. The roman blinds with sheer roller blinds behind are electrical in function, being a navy and white chevron design that add a gorgeous detail element to the room. The resulting space is welcoming, calming, warm and lovely to be in. Discover more at https://absoluteprojectmanagement.com/portfolio/matt-wapping/
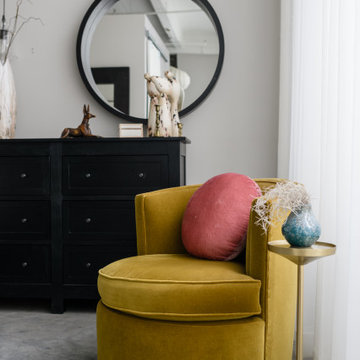
The juxtaposition of soft texture and feminine details against hard metal and concrete finishes. Elements of floral wallpaper, paper lanterns, and abstract art blend together to create a sense of warmth. Soaring ceilings are anchored by thoughtfully curated and well placed furniture pieces. The perfect home for two.
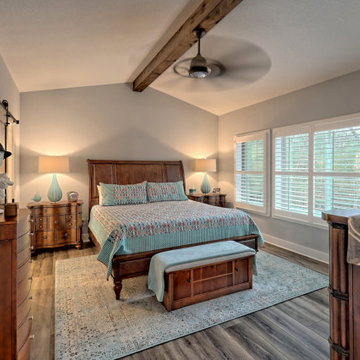
This welcoming Craftsman style home features an angled garage, statement fireplace, open floor plan, and a partly finished basement.
アトランタにある広いトラディショナルスタイルのおしゃれな主寝室 (グレーの壁、クッションフロア、グレーの床、表し梁) のインテリア
アトランタにある広いトラディショナルスタイルのおしゃれな主寝室 (グレーの壁、クッションフロア、グレーの床、表し梁) のインテリア
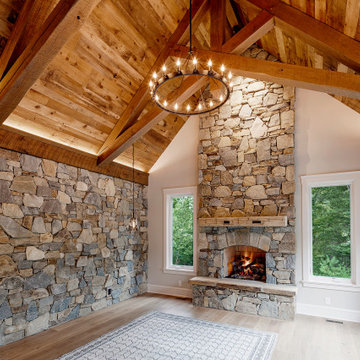
The rustic natural elements incorporated into this master suite create a special space to rest awhile.
他の地域にある広いラスティックスタイルのおしゃれな主寝室 (グレーの壁、無垢フローリング、標準型暖炉、石材の暖炉まわり、グレーの床、表し梁)
他の地域にある広いラスティックスタイルのおしゃれな主寝室 (グレーの壁、無垢フローリング、標準型暖炉、石材の暖炉まわり、グレーの床、表し梁)
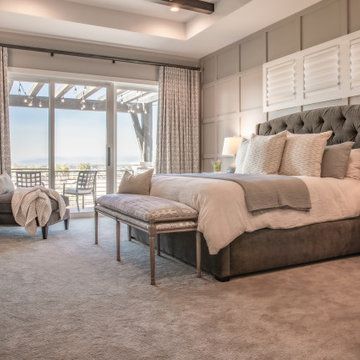
We wanted this master bedroom to be elegant, inviting and comfortable. We started with a tufted bed upholstered in charcoal velvet, added luxurious bedding in linens and cotton, draperies in a fun geometric and a beautiful printed bench. We created an accent wall and painted it a soft grey and tiled the fireplace in a large format neutral tile.
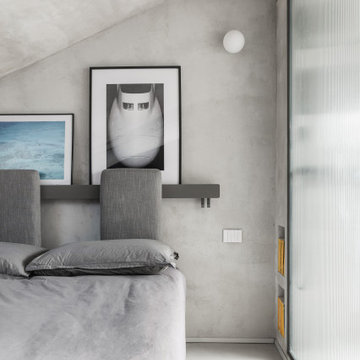
Vista della camera da letto: letto, mensola e parete zigrinata di separazione con box doccia e bagno.
ミラノにある小さな北欧スタイルのおしゃれな主寝室 (グレーの壁、コンクリートの床、グレーの床、表し梁)
ミラノにある小さな北欧スタイルのおしゃれな主寝室 (グレーの壁、コンクリートの床、グレーの床、表し梁)
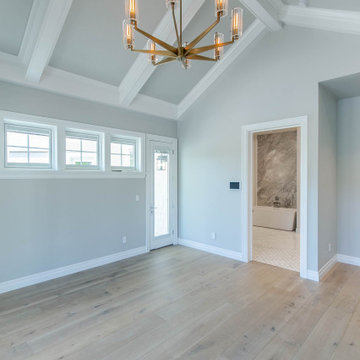
Beautiful custom home by DC Fine Homes in Eugene, OR. Avant Garde Wood Floors is proud to partner with DC Fine Homes to supply specialty wide plank floors. This home features the 9-1/2" wide European Oak planks, aged to perfection using reactive stain technologies that naturally age the tannin in the wood, coloring it from within. Matte sheen finish provides a casual yet elegant luxury that is durable and comfortable.
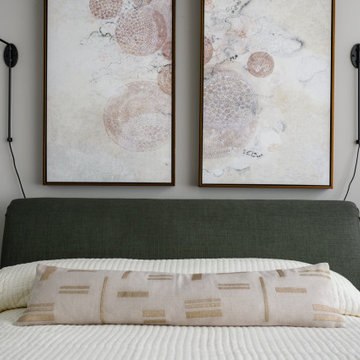
The juxtaposition of soft texture and feminine details against hard metal and concrete finishes. Elements of floral wallpaper, paper lanterns, and abstract art blend together to create a sense of warmth. Soaring ceilings are anchored by thoughtfully curated and well placed furniture pieces. The perfect home for two.
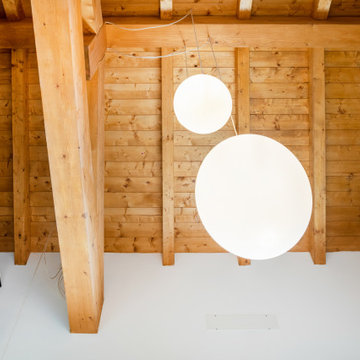
Casa AL
Ristrutturazione completa con ampliamento di 110 mq
ミラノにある中くらいなコンテンポラリースタイルのおしゃれな寝室 (グレーの壁、磁器タイルの床、標準型暖炉、木材の暖炉まわり、グレーの床、表し梁、壁紙、グレーの天井) のインテリア
ミラノにある中くらいなコンテンポラリースタイルのおしゃれな寝室 (グレーの壁、磁器タイルの床、標準型暖炉、木材の暖炉まわり、グレーの床、表し梁、壁紙、グレーの天井) のインテリア
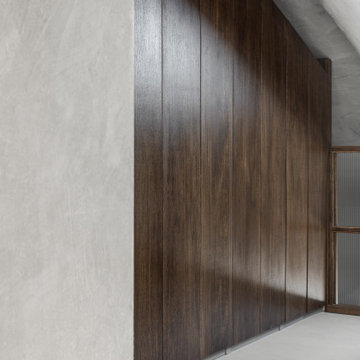
Vista della camera da letto con armadio realizzato su misura.
ミラノにある小さな北欧スタイルのおしゃれな主寝室 (グレーの壁、コンクリートの床、グレーの床、表し梁) のレイアウト
ミラノにある小さな北欧スタイルのおしゃれな主寝室 (グレーの壁、コンクリートの床、グレーの床、表し梁) のレイアウト
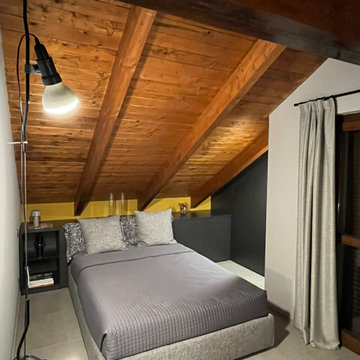
La nuova zona notte prevede un capiente letto alla francese con contenitore, il mobile contenitivo retro letto da me disegnato e prodotto da un falegname della zona, composto da una parte aperta a simulare un comodino, una botola retro letto, delle ante laterali e, a girare, un armadio contenitivo taglio mansarda per sottotetto. Il tutto in un bellissimo grigio grafite. Ad illuminare questa zona una Parentesi di Flos doppia.
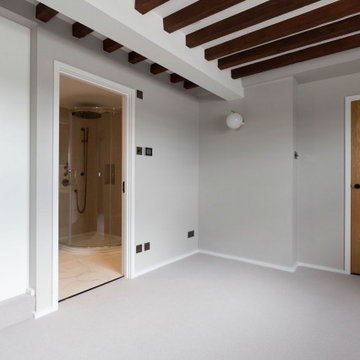
We replaced the previous worn carpet with a lovely soft warm-toned grey carpet in the lounge and bedrooms, which went well with the calming soft grey walls. Black fittings were used throughout to add to the industrial feel, in faceplates, ironmongery and radiators. Statement brass wall lights were fitted either side of the entrance door, adding a luxe feel and warmth to the room. The fresh, warm tones throughout make the movement from bedroom to ensuite a seamless and welcoming one. The soft organic colour palette added so much to the space, making it a lovely calm, welcoming room to be in, and working perfectly with the red of the brickwork and ceiling beams. Discover more at: https://absoluteprojectmanagement.com/portfolio/matt-wapping/
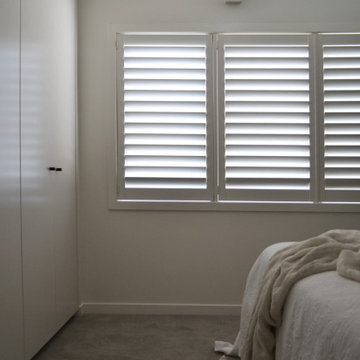
Contemporary master bedroom with full length wardrobe. White walls and white shutters.
オークランドにある中くらいなコンテンポラリースタイルのおしゃれな主寝室 (グレーの壁、カーペット敷き、暖炉なし、グレーの床、表し梁) のレイアウト
オークランドにある中くらいなコンテンポラリースタイルのおしゃれな主寝室 (グレーの壁、カーペット敷き、暖炉なし、グレーの床、表し梁) のレイアウト
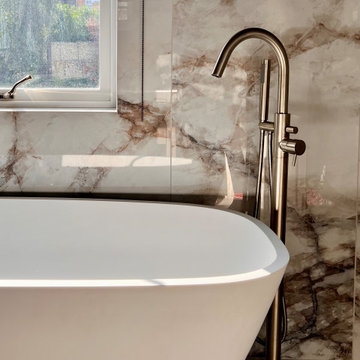
Timeless contemporary master en-suite bathroom. The freestanding stone bath sits beautifully centred under the window. The half tilled, half painted walls create a warm and welcoming vibe, this feel has been further enhanced by the beautiful roman blind and artwork within the space.
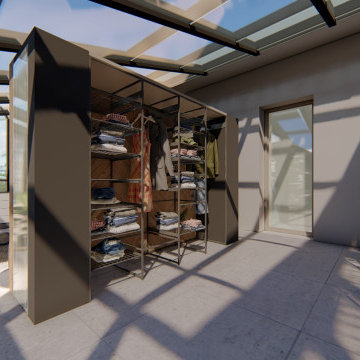
Progettazione di camera da letto in ampliamento.
Utilizzo di serra solare per un recupero passivo del calore e le aperture consentono una continua ventilazione dei locali.
L'armadio separa la camera dall'ampio locale guardaroba.
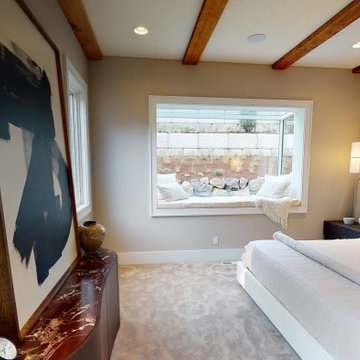
This master suite includes a large star gazer window and sliding doors to a private patio space.
ポートランドにある広いコンテンポラリースタイルのおしゃれな主寝室 (グレーの壁、カーペット敷き、グレーの床、表し梁) のインテリア
ポートランドにある広いコンテンポラリースタイルのおしゃれな主寝室 (グレーの壁、カーペット敷き、グレーの床、表し梁) のインテリア
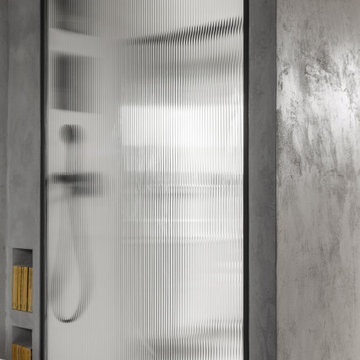
Vista della camera da letto: parete zigrinata di separazione con box doccia e bagno.
ミラノにある小さな北欧スタイルのおしゃれな主寝室 (グレーの壁、コンクリートの床、グレーの床、表し梁) のインテリア
ミラノにある小さな北欧スタイルのおしゃれな主寝室 (グレーの壁、コンクリートの床、グレーの床、表し梁) のインテリア
高級な寝室 (表し梁、グレーの床、グレーの壁) の写真
1
