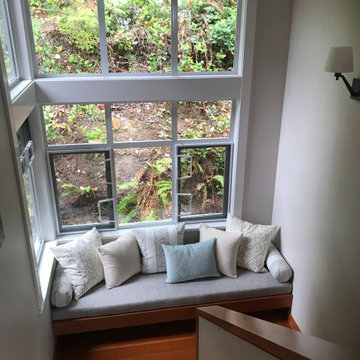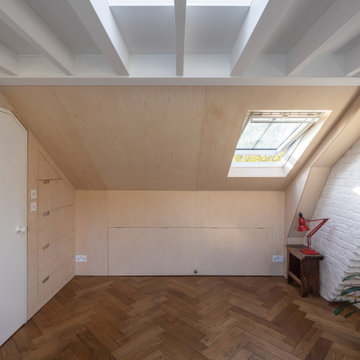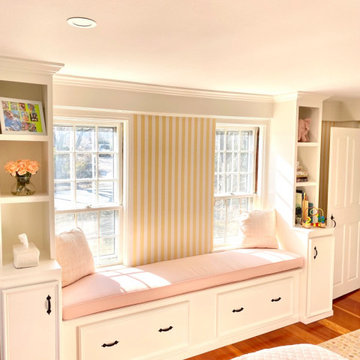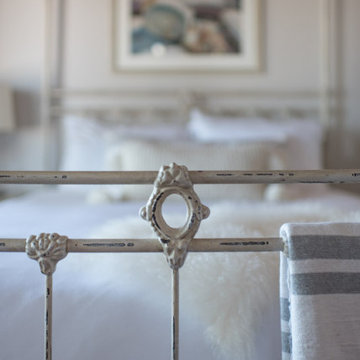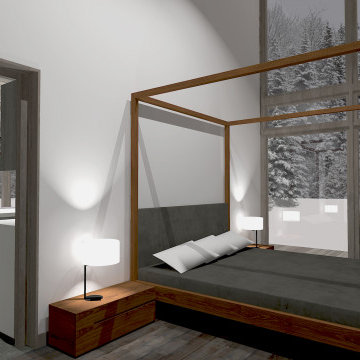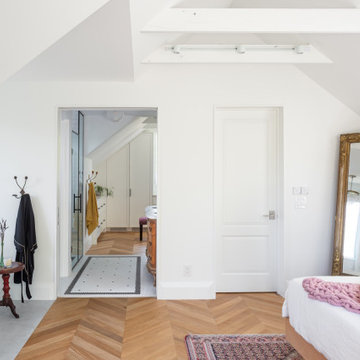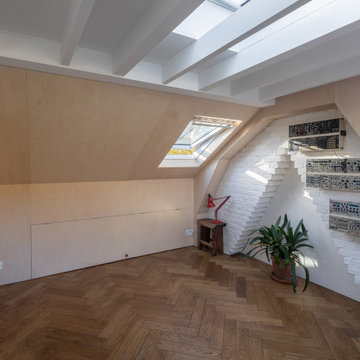高級な寝室 (表し梁、無垢フローリング) の写真
並び替え:今日の人気順
写真 41〜60 枚目(全 229 枚)
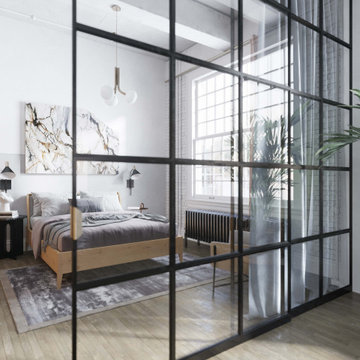
Submerge yourself in the serenity of a luxe bedroom located within a Chelsea, New York apartment, an Arsight masterpiece. The crisp, white palette fills the room with a sense of calm, accentuated by the grandeur of high ceilings, softly lit by pendant lights and warm sconces. The Scandinavian bed, the centerpiece, is dramatically framed by an exquisite marble backdrop and a sleek glass partition. The rustic appeal of reclaimed flooring adds a unique contrast, while the artful additions and smooth sliding doors complete this harmonious fusion of Brooklyn aesthetics and Scandinavian minimalism.
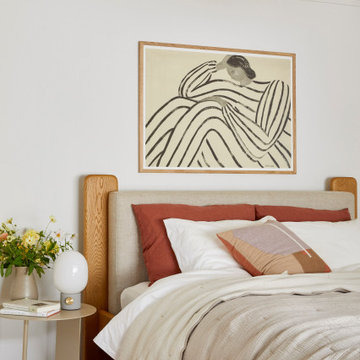
This 1956 John Calder Mackay home had been poorly renovated in years past. We kept the 1400 sqft footprint of the home, but re-oriented and re-imagined the bland white kitchen to a midcentury olive green kitchen that opened up the sight lines to the wall of glass facing the rear yard. We chose materials that felt authentic and appropriate for the house: handmade glazed ceramics, bricks inspired by the California coast, natural white oaks heavy in grain, and honed marbles in complementary hues to the earth tones we peppered throughout the hard and soft finishes. This project was featured in the Wall Street Journal in April 2022.
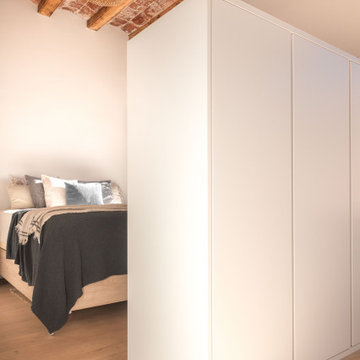
En esta casa pareada hemos reformado siguiendo criterios de eficiencia energética y sostenibilidad.
Aplicando soluciones para aislar el suelo, las paredes y el techo, además de puertas y ventanas. Así conseguimos que no se pierde frío o calor y se mantiene una temperatura agradable sin necesidad de aires acondicionados.
También hemos reciclado bigas, ladrillos y piedra original del edificio como elementos decorativos. La casa de Cobi es un ejemplo de bioarquitectura, eficiencia energética y de cómo podemos contribuir a revertir los efectos del cambio climático.
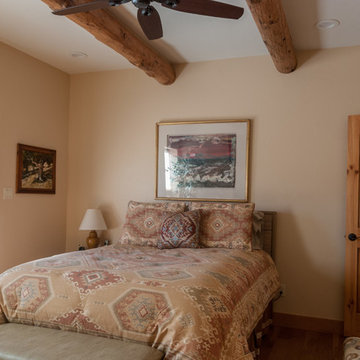
Built by Keystone Custom Builders, Inc. Photo by Alyssa Falk
デンバーにある中くらいなサンタフェスタイルのおしゃれな主寝室 (ベージュの壁、無垢フローリング、茶色い床、表し梁)
デンバーにある中くらいなサンタフェスタイルのおしゃれな主寝室 (ベージュの壁、無垢フローリング、茶色い床、表し梁)
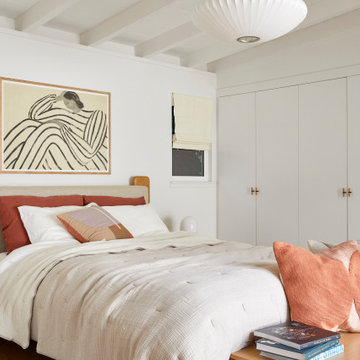
This 1956 John Calder Mackay home had been poorly renovated in years past. We kept the 1400 sqft footprint of the home, but re-oriented and re-imagined the bland white kitchen to a midcentury olive green kitchen that opened up the sight lines to the wall of glass facing the rear yard. We chose materials that felt authentic and appropriate for the house: handmade glazed ceramics, bricks inspired by the California coast, natural white oaks heavy in grain, and honed marbles in complementary hues to the earth tones we peppered throughout the hard and soft finishes. This project was featured in the Wall Street Journal in April 2022.
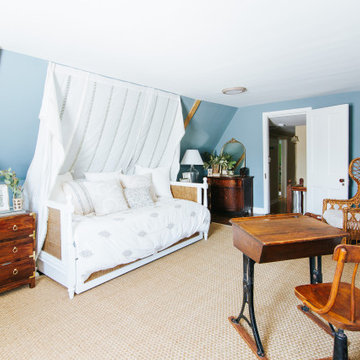
How sweet is this little girls room?
ボルチモアにある広いトラディショナルスタイルのおしゃれな主寝室 (青い壁、無垢フローリング、標準型暖炉、漆喰の暖炉まわり、茶色い床、表し梁) のレイアウト
ボルチモアにある広いトラディショナルスタイルのおしゃれな主寝室 (青い壁、無垢フローリング、標準型暖炉、漆喰の暖炉まわり、茶色い床、表し梁) のレイアウト
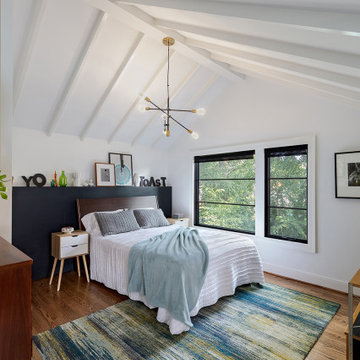
This renovation addition of a master suite brings added light, space and function to a 1920's home.
The built-in display wall behind the headboard adds architectural interest as well as surface for the owners art collections. the ceiling details bring attention to the starting ceilings.
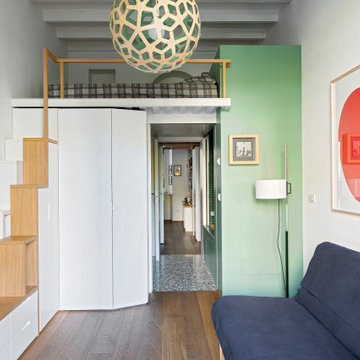
Camera da letto con soppalco e divano letto. Scala in legno con gradini sfalsati. Volume della vasca doccia in colore verde aperto sul soffitto con vetro apribile. Il bagno in posizione centrale permette il passaggio alla cabina armadio e alla sala. Un sistema di porte chiude ogni ambiente.
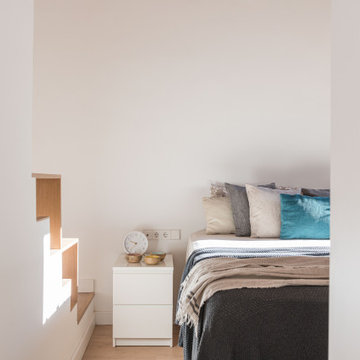
En esta casa pareada hemos reformado siguiendo criterios de eficiencia energética y sostenibilidad.
Aplicando soluciones para aislar el suelo, las paredes y el techo, además de puertas y ventanas. Así conseguimos que no se pierde frío o calor y se mantiene una temperatura agradable sin necesidad de aires acondicionados.
También hemos reciclado bigas, ladrillos y piedra original del edificio como elementos decorativos. La casa de Cobi es un ejemplo de bioarquitectura, eficiencia energética y de cómo podemos contribuir a revertir los efectos del cambio climático.
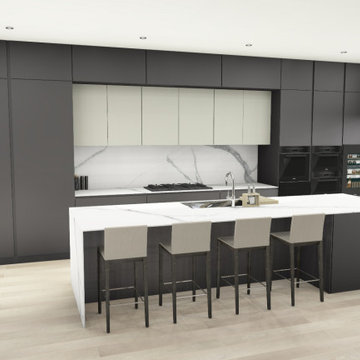
In questo progetto abbiamo il piacere di mostrarvi la nostra proposta per una villa con vista mare.
Le richieste che il cliente ci ha fatto sono sostanzialmente due: linee semplici e colori tenui, neutri.
Nel progetto abbiamo inserito elementi dei migliori marchi con cui lavoriamo: Twils, San Giacomo, IdeaGroup, Modulnova, Alberta Pacific furniture e Tonin casa.
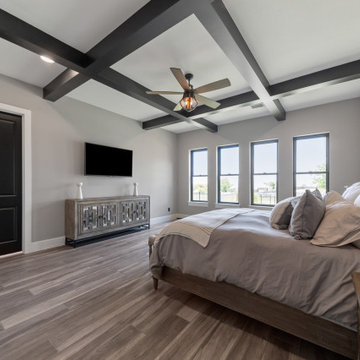
{Custom Home} 5,660 SqFt 1 Acre Modern Farmhouse 6 Bedroom 6 1/2 bath Media Room Game Room Study Huge Patio 3 car Garage Wrap-Around Front Porch Pool . . . #vistaranch #fortworthbuilder #texasbuilder #modernfarmhouse #texasmodern #texasfarmhouse #fortworthtx #blackandwhite #salcedohomes
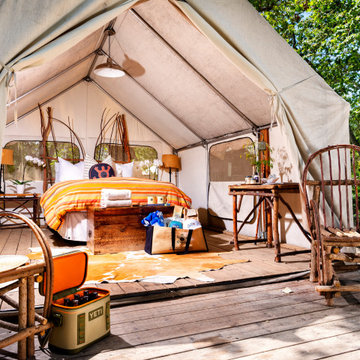
Glamping resort in Santa Barbara California, Canvas Tent
サンタバーバラにある中くらいなラスティックスタイルのおしゃれな客用寝室 (無垢フローリング、表し梁、板張り壁) のインテリア
サンタバーバラにある中くらいなラスティックスタイルのおしゃれな客用寝室 (無垢フローリング、表し梁、板張り壁) のインテリア
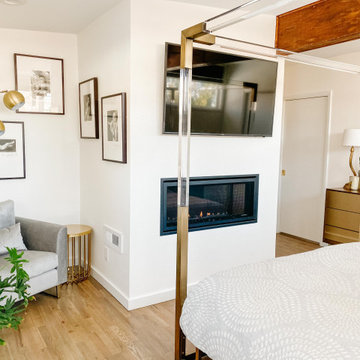
Master bedroom canopy bed, sitting area and fireplace
デンバーにある中くらいなミッドセンチュリースタイルのおしゃれな主寝室 (白い壁、無垢フローリング、標準型暖炉、漆喰の暖炉まわり、茶色い床、表し梁) のレイアウト
デンバーにある中くらいなミッドセンチュリースタイルのおしゃれな主寝室 (白い壁、無垢フローリング、標準型暖炉、漆喰の暖炉まわり、茶色い床、表し梁) のレイアウト
高級な寝室 (表し梁、無垢フローリング) の写真
3
