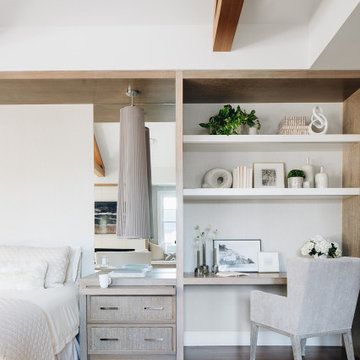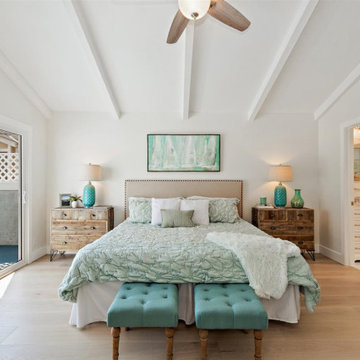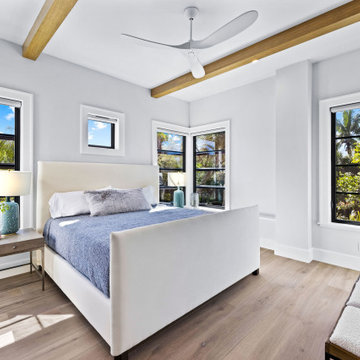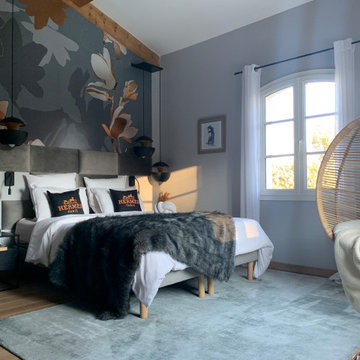高級な寝室 (表し梁、淡色無垢フローリング) の写真
絞り込み:
資材コスト
並び替え:今日の人気順
写真 1〜20 枚目(全 212 枚)
1/4
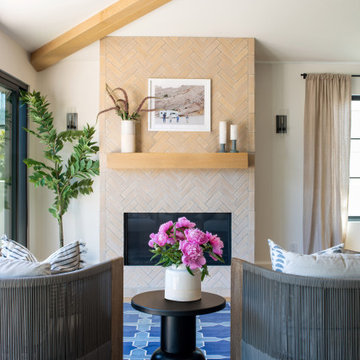
This master suite includes a quiet gathering space in front of the fireplace complete with a herringbone pattern beige tile, a cozy place for a couple to enjoy together.

Designed with frequent guests in mind, we layered furnishings and textiles to create a light and spacious bedroom. The floor to ceiling drapery blocks out light for restful sleep. Featured are a velvet-upholstered bed frame, bedside sconces, custom pillows, contemporary art, painted beams, and light oak flooring.
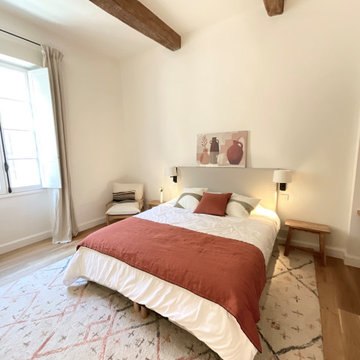
マルセイユにある中くらいな地中海スタイルのおしゃれな主寝室 (白い壁、淡色無垢フローリング、暖炉なし、茶色い床、表し梁)

The master bedroom was designed to exude warmth and intimacy. The fireplace was updated to have a modern look, offset by painted, exposed brick. We designed a custom asymmetrical headboard that hung off the wall and extended to the encapsulate the width of the room. We selected three silk bamboo rugs of complimenting colors to overlap and surround the bed. This theme of layering: simple, monochromatic whites and creams makes its way around the room and draws attention to the warmth and woom at the floor and ceilings.

Photo by Frances Isaac (FVI Photo)
他の地域にある広いビーチスタイルのおしゃれな主寝室 (白い壁、淡色無垢フローリング、暖炉なし、茶色い床、表し梁、塗装板張りの壁)
他の地域にある広いビーチスタイルのおしゃれな主寝室 (白い壁、淡色無垢フローリング、暖炉なし、茶色い床、表し梁、塗装板張りの壁)

The Master Bedroom continues the theme of cool and warm, this time using all whites and neutrals and mixing in even more natural elements like seagrass, rattan, and greenery. The showstopper is the stained wood ceiling with an intricate yet modern geometric pattern. The master has retractable glass doors separating it and its private lanai.
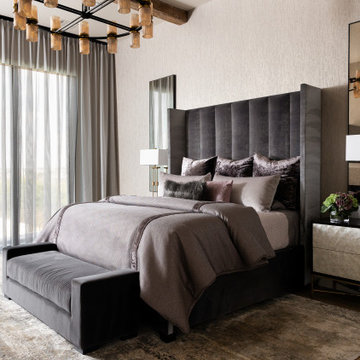
A warm, moody Primary bedroom with amazing views - the elegant lines and custom bed and bedding balance the beautiful artwork and solid marble fireplace.
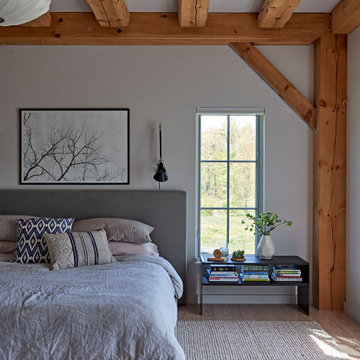
Light-filled and peaceful master bedroom retreat with exposed wooden beams and neutral colors.
広いカントリー風のおしゃれな主寝室 (白い壁、淡色無垢フローリング、表し梁)
広いカントリー風のおしゃれな主寝室 (白い壁、淡色無垢フローリング、表し梁)
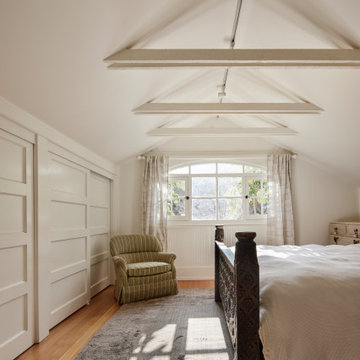
Bedroom with exposed joists
ロサンゼルスにある中くらいなトラディショナルスタイルのおしゃれな主寝室 (白い壁、淡色無垢フローリング、暖炉なし、ベージュの床、表し梁、羽目板の壁) のインテリア
ロサンゼルスにある中くらいなトラディショナルスタイルのおしゃれな主寝室 (白い壁、淡色無垢フローリング、暖炉なし、ベージュの床、表し梁、羽目板の壁) のインテリア
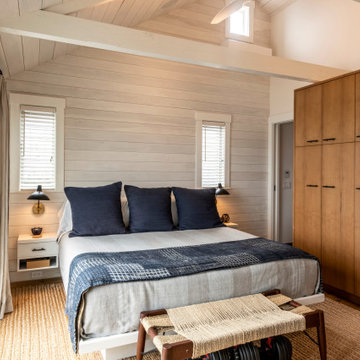
The upper level Provincetown condominium was fully renovated to optimize its waterfront location and enhance the visual connection to the harbor
The program included a new kitchen, two bathrooms a primary bedroom and a convertible study/guest room that incorporates an accordion pocket door for privacy
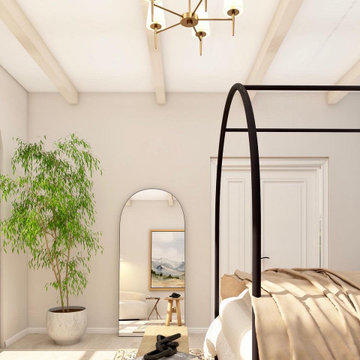
Master Bedroom for a new build home. Wall paneling painted blue for an accent wall. Arch doors open to the outside patio, exposed beams on the ceiling, a traditional chandelier, an accent chair
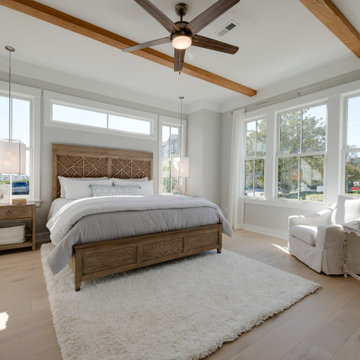
他の地域にある広いビーチスタイルのおしゃれな主寝室 (グレーの壁、淡色無垢フローリング、グレーの床、表し梁) のインテリア
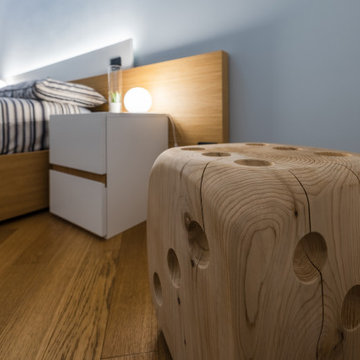
La camera matrimoniale contiene complementi d'arredo fatti su disegno e su misura dal falegname. Il legno usato è il rovere: in parte naturale e in parte laccato di bianco a poro aperto. Di grande effetto sono le maniglie a gola ricavate con il rovere naturale.
Compare anche un oggetto di design il "Dado" di Riva 1920.
Foto di Simone Marulli
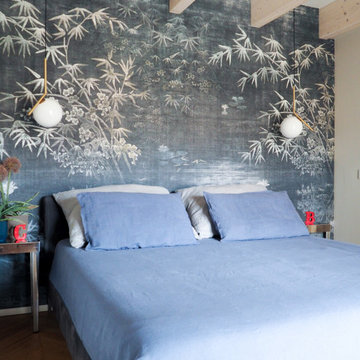
La camera matrimoniale si affaccia su un'altra terrazza, più privata. E' disegnata come una suite, con bagno privato, cabina armadi e spazio letto. La parete retroletto decorata con una scenografica carta da parati, è la protagonista dell'ambiente, caratterizzato da un bel parquet a spina.
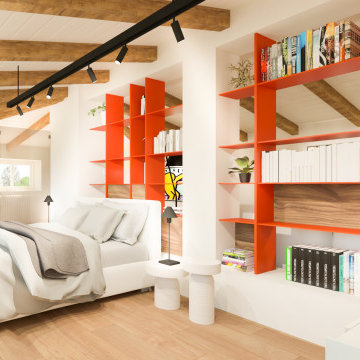
Il letto seminascosto alla vista soltanto dalla libreria posta a divisorio dell'open space. Un ambiente informale, pieno di interessanti punti prospettici. Un luogo continuamente trasformabile ed in evoluzione.
高級な寝室 (表し梁、淡色無垢フローリング) の写真
1
