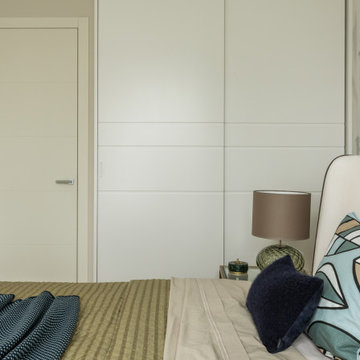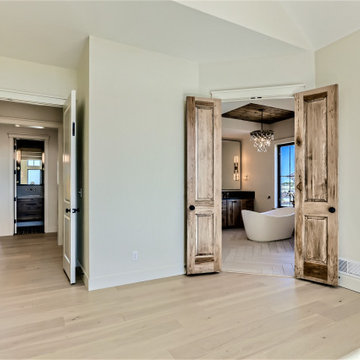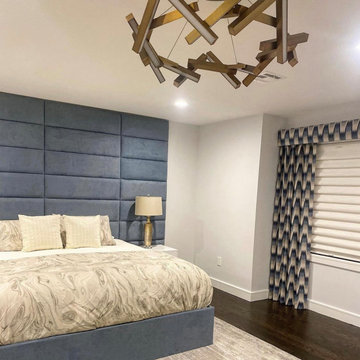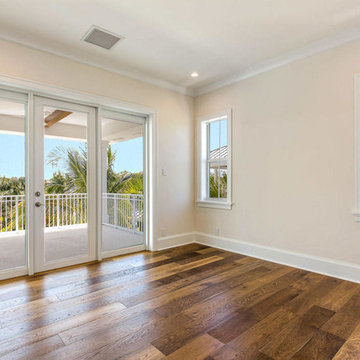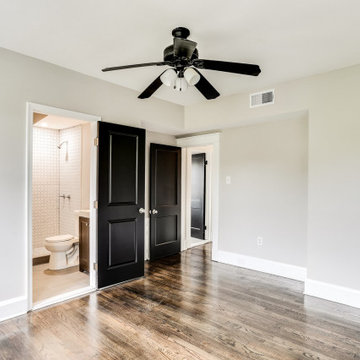高級なベージュの寝室 (白い天井) の写真
絞り込み:
資材コスト
並び替え:今日の人気順
写真 1〜20 枚目(全 57 枚)
1/4
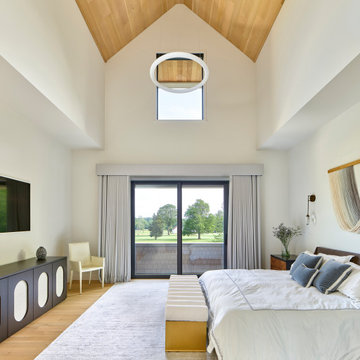
The spacious primary bedroom features high ceilings and a deck that faces onto the back of the property.
Photography (c) Jeffrey Totaro, 2021
フィラデルフィアにある中くらいなコンテンポラリースタイルのおしゃれな主寝室 (白い壁、淡色無垢フローリング、三角天井、白い天井) のインテリア
フィラデルフィアにある中くらいなコンテンポラリースタイルのおしゃれな主寝室 (白い壁、淡色無垢フローリング、三角天井、白い天井) のインテリア
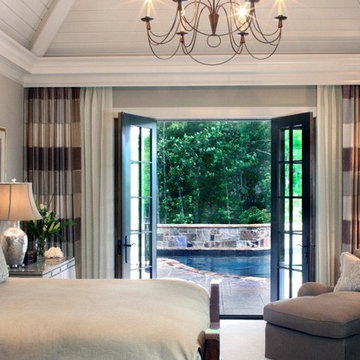
The master bedroom overlooks the pool and golf course. Pineapple House painted its vaulted ceiling white and added bold, striped window treatments. They are a stable contrast and balance the serpentine wooden frame king bed.
Chris Little Photography
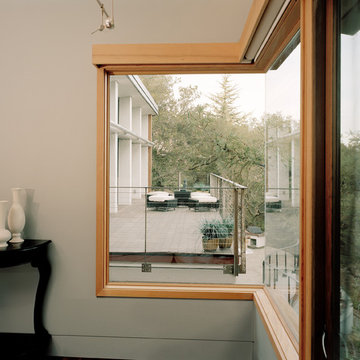
Kaplan Architects, AIA
Location: Redwood City , CA, USA
Master bedroom with corner window view to the rear deck and natural landscape beyond. Note the custom window trim and shade valance.
Mark Trousdale Photography
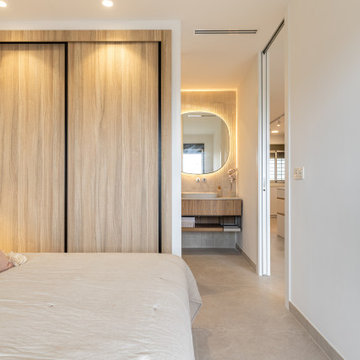
Reforma integral de vivienda ubicada en zona vacacional, abriendo espacios, ideal para compartir los momentos con las visitas y hacer un recorrido mucho más fluido.
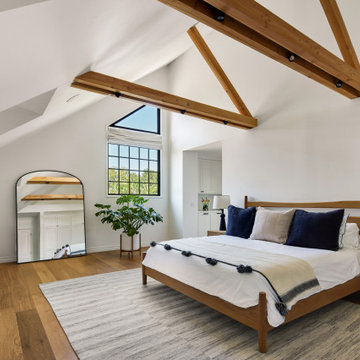
Primary Bedroom
ロサンゼルスにある広いトランジショナルスタイルのおしゃれな主寝室 (白い壁、無垢フローリング、暖炉なし、ベージュの床、勾配天井、ベッド下のラグ、白い天井)
ロサンゼルスにある広いトランジショナルスタイルのおしゃれな主寝室 (白い壁、無垢フローリング、暖炉なし、ベージュの床、勾配天井、ベッド下のラグ、白い天井)
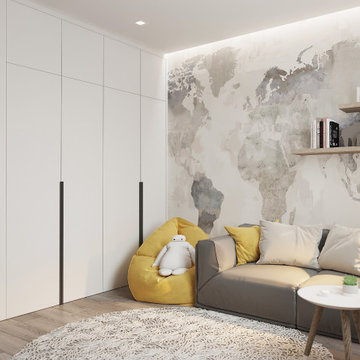
The Caprice Light wardrobe is one of our favourite bespoke wardrobes in a contemporary style.
It features a matte and very smooth exterior surface. The beauty of it is, that it does not leave fingerprints. It is soft and pleasant to the touch.
The wooden handle of your choice creates its own charm. We prefer the long natural wood handle. It emphasizes its modern and sleek look.
Overall, the caprice style fits very well in modern flats and new-build houses with both high and lower level ceilings.
The price starts from £1150 + vat per linear meter.
If your space is 3m wide and 2.36 high, then the total price for your Caprice custom-made wardrobe will be in the range of £3450-4000 + vat.
Simple internal layout for those who love to keep things simple, yet good looking.
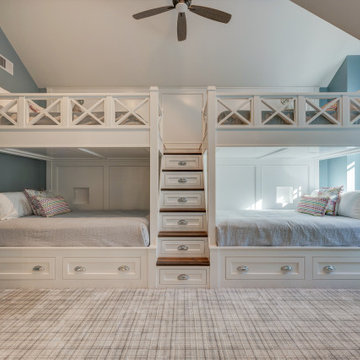
We used the risers in the stairs for storage. Twin bunks above and queen sized below. Each bunk has paneled walls, usb c charging port and a recessed lighting.
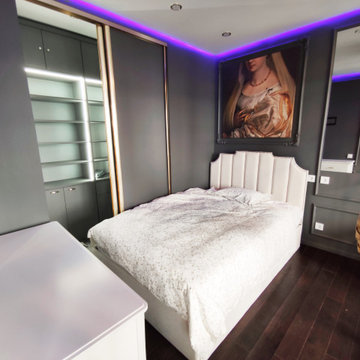
Зонированный спальный уголок в квартире-студии
モスクワにある小さなコンテンポラリースタイルのおしゃれな主寝室 (グレーの壁、茶色い床、白い天井) のレイアウト
モスクワにある小さなコンテンポラリースタイルのおしゃれな主寝室 (グレーの壁、茶色い床、白い天井) のレイアウト
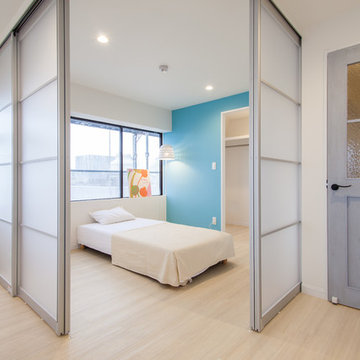
寝室はブルーのアクセント壁とおしゃれなスタンドライトを置き、自分だけの空間に。
他の地域にある中くらいな北欧スタイルのおしゃれな主寝室 (白い壁、ベージュの床、クロスの天井、壁紙、白い天井)
他の地域にある中くらいな北欧スタイルのおしゃれな主寝室 (白い壁、ベージュの床、クロスの天井、壁紙、白い天井)
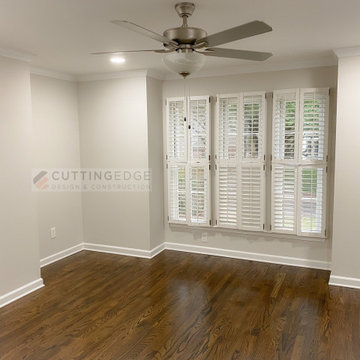
The walls of the original Guest Bedroom#1/Home Office were a mustard color. This space was updated with recessed lighting, a new ceiling fan, and by painting the walls with Sherwin-Williams Drift of Mist paint. We removed the carpet and installed hardwood flooring, finished with a Walnut stain.
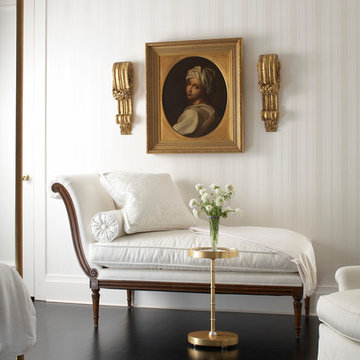
Lounge chair and gold artwork in master bedroom
Warner Straube
シカゴにある中くらいなトラディショナルスタイルのおしゃれな主寝室 (白い壁、濃色無垢フローリング、暖炉なし、茶色い床、折り上げ天井、壁紙、白い天井) のインテリア
シカゴにある中くらいなトラディショナルスタイルのおしゃれな主寝室 (白い壁、濃色無垢フローリング、暖炉なし、茶色い床、折り上げ天井、壁紙、白い天井) のインテリア
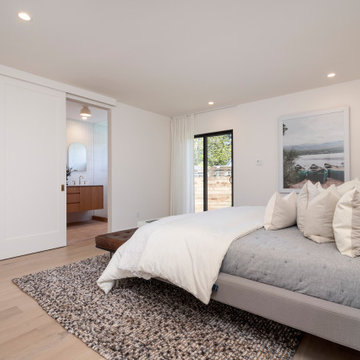
Master bedroom. Sliding doors open out to a side deck. Sliding barn door to master bath.
サンフランシスコにある中くらいなモダンスタイルのおしゃれな主寝室 (白い壁、淡色無垢フローリング、白い天井) のインテリア
サンフランシスコにある中くらいなモダンスタイルのおしゃれな主寝室 (白い壁、淡色無垢フローリング、白い天井) のインテリア
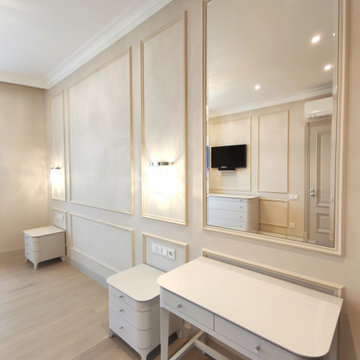
Дизайнерский ремонт спальни в классическом стиле
モスクワにある広いトラディショナルスタイルのおしゃれな主寝室 (ベージュの壁、ラミネートの床、ベージュの床、白い天井) のインテリア
モスクワにある広いトラディショナルスタイルのおしゃれな主寝室 (ベージュの壁、ラミネートの床、ベージュの床、白い天井) のインテリア
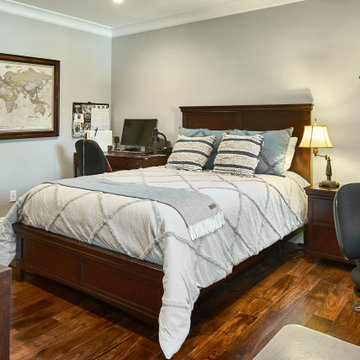
This first floor bedroom functions as a guest room and office for two.
サンフランシスコにある中くらいなトランジショナルスタイルのおしゃれな客用寝室 (グレーの壁、無垢フローリング、茶色い床、白い天井)
サンフランシスコにある中くらいなトランジショナルスタイルのおしゃれな客用寝室 (グレーの壁、無垢フローリング、茶色い床、白い天井)
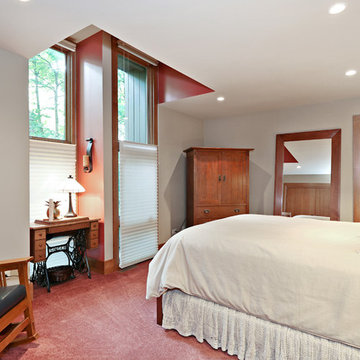
The Guest Bedroom includes ample closet space as well as plenty of room to highlight the homeowner's Prairie-style furniture, and access to a new en Suite Bath.
The homeowner had previously updated their mid-century home to match their Prairie-style preferences - completing the Kitchen, Living and DIning Rooms. This project included a complete redesign of the Bedroom wing, including Master Bedroom Suite, guest Bedrooms, and 3 Baths; as well as the Office/Den and Dining Room, all to meld the mid-century exterior with expansive windows and a new Prairie-influenced interior. Large windows (existing and new to match ) let in ample daylight and views to their expansive gardens.
Photography by homeowner.
高級なベージュの寝室 (白い天井) の写真
1
